Traditional Dining Room Design Ideas with Light Hardwood Floors
Refine by:
Budget
Sort by:Popular Today
141 - 160 of 5,055 photos
Item 1 of 3
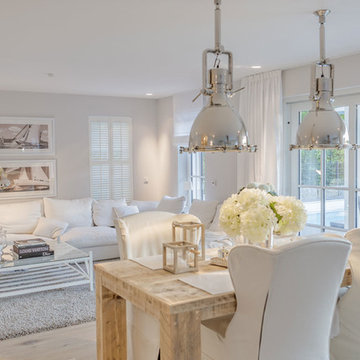
SD
This is an example of a mid-sized traditional open plan dining in Munich with white walls and light hardwood floors.
This is an example of a mid-sized traditional open plan dining in Munich with white walls and light hardwood floors.
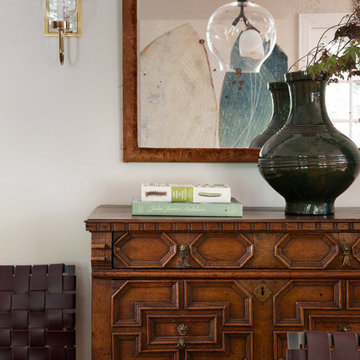
The family living in this shingled roofed home on the Peninsula loves color and pattern. At the heart of the two-story house, we created a library with high gloss lapis blue walls. The tête-à-tête provides an inviting place for the couple to read while their children play games at the antique card table. As a counterpoint, the open planned family, dining room, and kitchen have white walls. We selected a deep aubergine for the kitchen cabinetry. In the tranquil master suite, we layered celadon and sky blue while the daughters' room features pink, purple, and citrine.
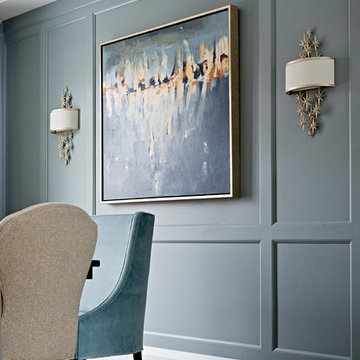
The dining room has plenty of seating to comfortably fit 8 people. It is accented with custom molding and artwork to finish the look. The colour palette unifies the main floor with maintaining a clean look.
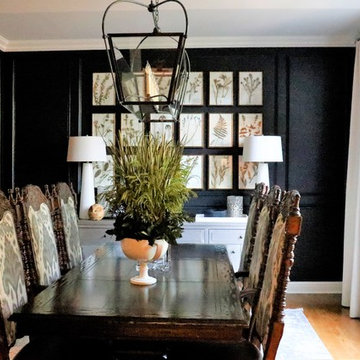
After just moving to STL from Atlanta with her husband, triplets, and 4 rescue dogs...this client was looking for a sophisticated space that was a reflection of her love of Design and a space that kept in line with an overall budget.
The Great Room needed to accommodate the daily needs of a family of 5 and 4 dogs.... but also the extended family and friends that came to visit from out of town.
2 CR Laine custom sofas, oversized cocktail table, leather updated custom wing chairs, accent tables that not only looked the part, but that were functional for this large family...no coasters necessary, and a plethora of pillows for cozying up on the floor.
After seeing the potential of the home and what good Design can accomplish, we took to the Office and Dining Room. Using the clients existing furniture in the Dining, adding an updated metal server and an oversized Visual Comfort Lantern Light were just the beginning. Top it off with a deep navy high gloss paint color , custom window treatments and a light overdyed area rug to lighten the heavy existing dining table and chairs, and job complete!
In the Office, adding a coat of deep green/gray paint to the wood bookcases set the backdrop for the bronze metal desk and glass floor lamps. Oversized tufted ottoman, and chairs to cozy up to the fire were the needed layers. Custom window treatments and artwork that reflected the clients love of golf created a functional and updated space.
THE KITCHEN!!
During our First Design phase, the kitchen was going to stay "as is"...but after completing a stunning Great Room space to accommodate triplets and 4 dogs, we knew the kitchen needed to compliment. Wolf appliances, Sub Zero refrigeration, custom cabinets were all a great foundation to a soon to be spectacular kitchen. Taj Mahal quartzite was just what was necessary to enhance the warm tones of the cabinetry and give the kitchen the necessary sustainability. New flooring to compliment the warm tones but also to introduce some cooler tones were the crescendo to this update! This expansive space is connected and cohesive, despite its grand footprint. Floating shelves and simple artwork all reflect the lifestyle of this active family.
Cure Design Group (636) 294-2343 https://curedesigngroup.com/
Town & Country, MO
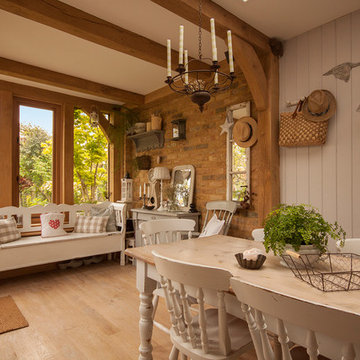
Design ideas for a mid-sized traditional open plan dining in Sussex with grey walls, light hardwood floors, no fireplace and beige floor.
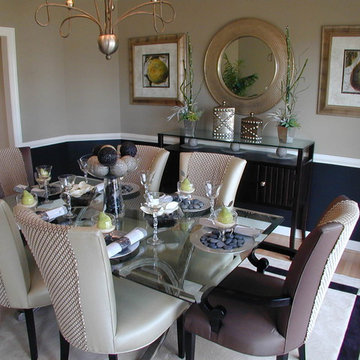
Inspiration for a traditional dining room in DC Metro with beige walls and light hardwood floors.
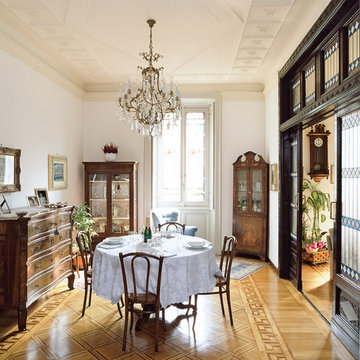
Design ideas for an expansive traditional dining room in Milan with white walls and light hardwood floors.
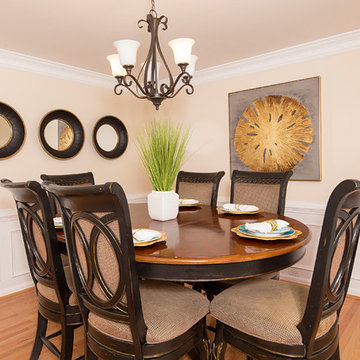
Krystle Chanel Photography
Large traditional kitchen/dining combo in Atlanta with beige walls, light hardwood floors and orange floor.
Large traditional kitchen/dining combo in Atlanta with beige walls, light hardwood floors and orange floor.
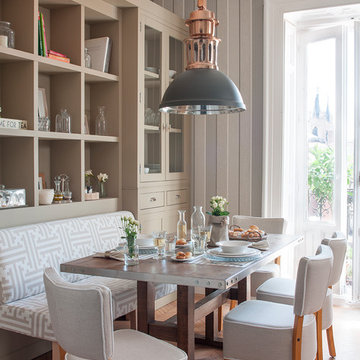
Traditional kitchen/dining combo in Barcelona with light hardwood floors, brown floor and grey walls.
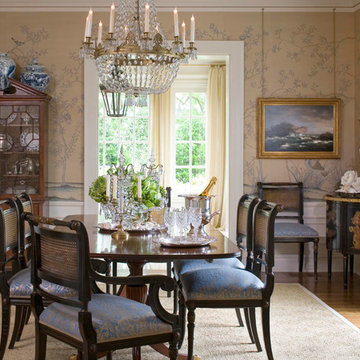
Traditional dining room in Other with multi-coloured walls, light hardwood floors and beige floor.
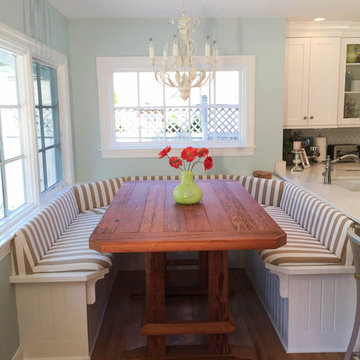
Inspiration for a mid-sized traditional kitchen/dining combo in Indianapolis with blue walls, light hardwood floors and no fireplace.
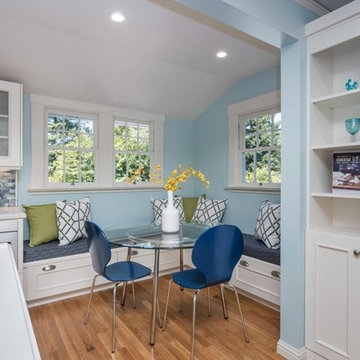
BROOK HAVEN Cabinetry by KB CABINETS
Inspiration for a traditional kitchen/dining combo in San Francisco with blue walls, light hardwood floors and no fireplace.
Inspiration for a traditional kitchen/dining combo in San Francisco with blue walls, light hardwood floors and no fireplace.
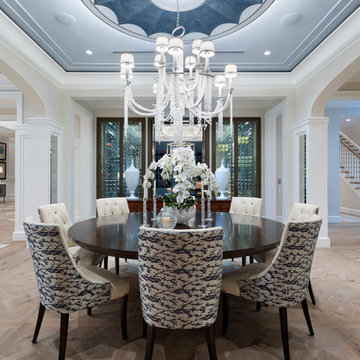
This is an example of a large traditional open plan dining in Miami with white walls, light hardwood floors and no fireplace.
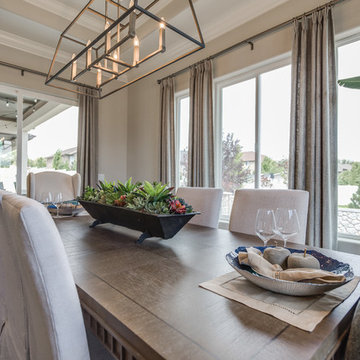
Photo of a large traditional kitchen/dining combo in Salt Lake City with grey walls, light hardwood floors, no fireplace and brown floor.
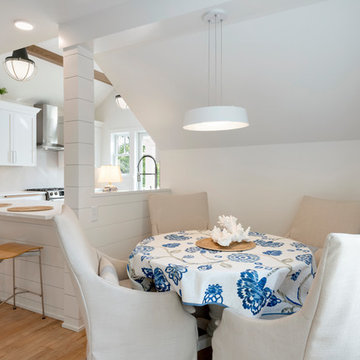
Built by Pillar Homes - Photography by Spacecrafting Photography
Photo of a small traditional kitchen/dining combo in Minneapolis with white walls, light hardwood floors and brown floor.
Photo of a small traditional kitchen/dining combo in Minneapolis with white walls, light hardwood floors and brown floor.
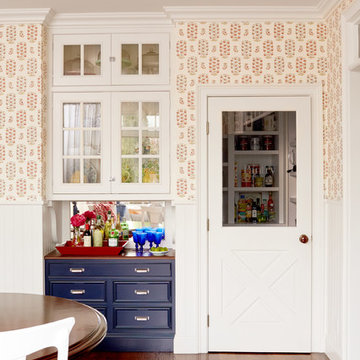
David Tsay for HGTV Magazine
Inspiration for a large traditional kitchen/dining combo in Los Angeles with light hardwood floors.
Inspiration for a large traditional kitchen/dining combo in Los Angeles with light hardwood floors.
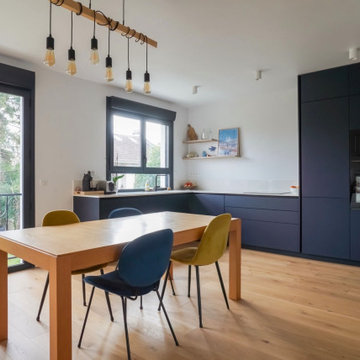
Rénovation complète de la cuisine et salle manger avec cuisine bleu navy en L avec plan de travail en céramique
Expansive traditional kitchen/dining combo in Paris with white walls, light hardwood floors and beige floor.
Expansive traditional kitchen/dining combo in Paris with white walls, light hardwood floors and beige floor.
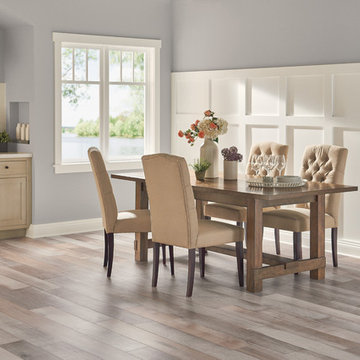
Mid-sized traditional kitchen/dining combo in Other with grey walls, light hardwood floors, no fireplace and green floor.
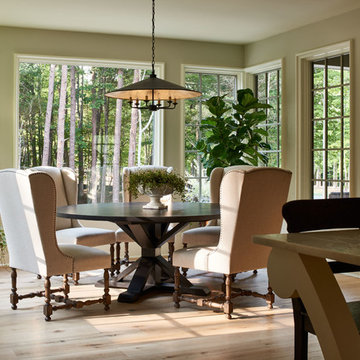
Dustin Peck Photography
Large traditional kitchen/dining combo in Charlotte with beige walls, light hardwood floors and no fireplace.
Large traditional kitchen/dining combo in Charlotte with beige walls, light hardwood floors and no fireplace.
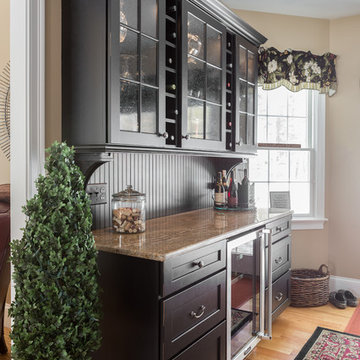
Photography by Daniela Gonclaves
This is an example of a mid-sized traditional separate dining room in Boston with beige walls and light hardwood floors.
This is an example of a mid-sized traditional separate dining room in Boston with beige walls and light hardwood floors.
Traditional Dining Room Design Ideas with Light Hardwood Floors
8