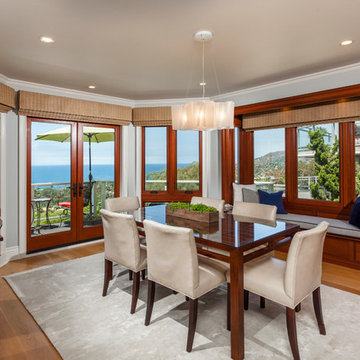Traditional Dining Room Design Ideas with Light Hardwood Floors
Refine by:
Budget
Sort by:Popular Today
121 - 140 of 5,055 photos
Item 1 of 3
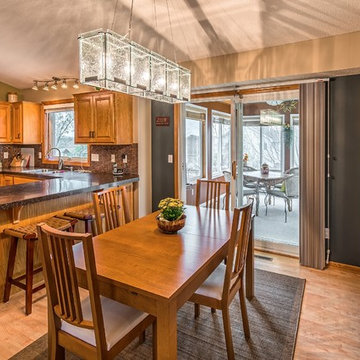
This is an example of a traditional kitchen/dining combo in Denver with beige walls and light hardwood floors.
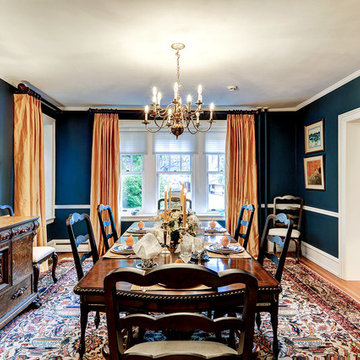
Mike Irby Photography
This is an example of a traditional separate dining room in Philadelphia with blue walls and light hardwood floors.
This is an example of a traditional separate dining room in Philadelphia with blue walls and light hardwood floors.
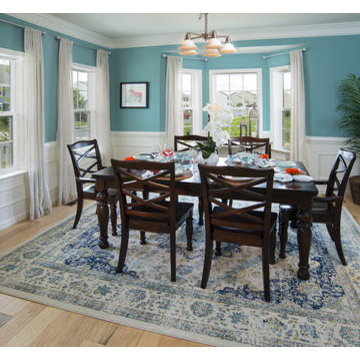
This is an example of a mid-sized traditional separate dining room in Other with blue walls and light hardwood floors.
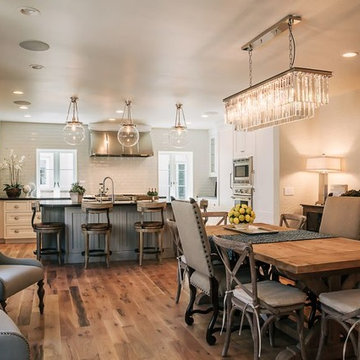
Dayron Watson Photography
Mid-sized traditional kitchen/dining combo in Salt Lake City with multi-coloured walls, light hardwood floors and no fireplace.
Mid-sized traditional kitchen/dining combo in Salt Lake City with multi-coloured walls, light hardwood floors and no fireplace.
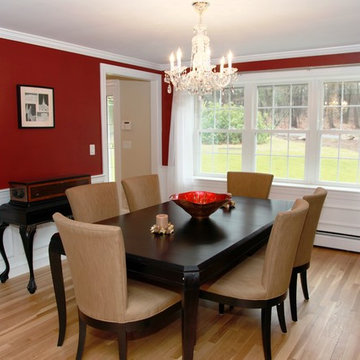
A Picture's Worth
Mid-sized traditional separate dining room in Boston with red walls, light hardwood floors and no fireplace.
Mid-sized traditional separate dining room in Boston with red walls, light hardwood floors and no fireplace.
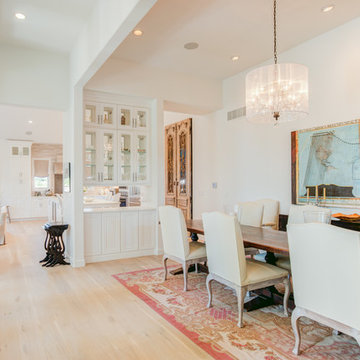
From The Hip Photo
Photo of a traditional dining room in Denver with white walls and light hardwood floors.
Photo of a traditional dining room in Denver with white walls and light hardwood floors.
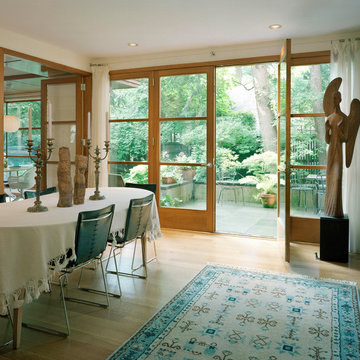
A modern kitchen addition brings new life to a 1920’s shingled home in Cambridge. The kitchen dining nook extends into the garden and brings Nature and light into this urban setting.
Photos: Thomas Lingner
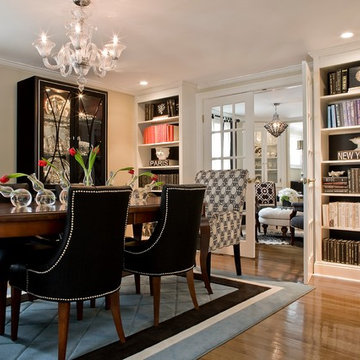
Michael J Lee Photography
Design ideas for a mid-sized traditional separate dining room in Boston with beige walls, light hardwood floors and no fireplace.
Design ideas for a mid-sized traditional separate dining room in Boston with beige walls, light hardwood floors and no fireplace.
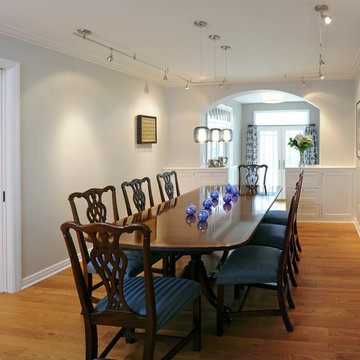
Addition and renovation by Ketron Custom Builders. Photography by Daniel Feldkamp.
Mid-sized traditional separate dining room in Columbus with white walls, light hardwood floors and no fireplace.
Mid-sized traditional separate dining room in Columbus with white walls, light hardwood floors and no fireplace.
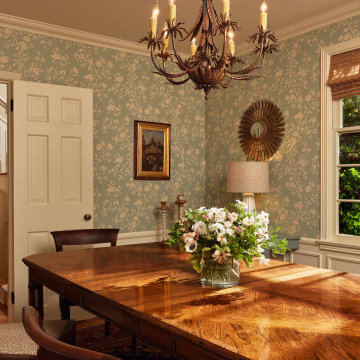
Design ideas for a mid-sized traditional dining room in Seattle with blue walls, light hardwood floors, brown floor and wallpaper.
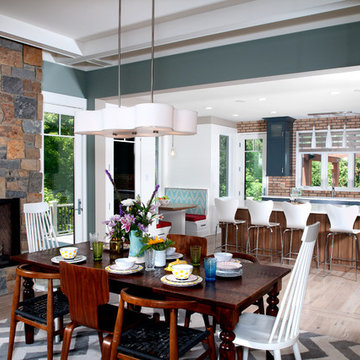
Photographer: Chuck Heiney
Crossing the threshold, you know this is the home you’ve always dreamed of. At home in any neighborhood, Pineleigh’s architectural style and family-focused floor plan offers timeless charm yet is geared toward today’s relaxed lifestyle. Full of light, warmth and thoughtful details that make a house a home, Pineleigh enchants from the custom entryway that includes a mahogany door, columns and a peaked roof. Two outdoor porches to the home’s left side offer plenty of spaces to enjoy outdoor living, making this cedar-shake-covered design perfect for a waterfront or woodsy lot. Inside, more than 2,000 square feet await on the main level. The family cook is never isolated in the spacious central kitchen, which is located on the back of the house behind the large, 17 by 30-foot living room and 12 by 18 formal dining room which functions for both formal and casual occasions and is adjacent to the charming screened-in porch and outdoor patio. Distinctive details include a large foyer, a private den/office with built-ins and all of the extras a family needs – an eating banquette in the kitchen as well as a walk-in pantry, first-floor laundry, cleaning closet and a mud room near the 1,000square foot garage stocked with built-in lockers and a three-foot bench. Upstairs is another covered deck and a dreamy 18 by 13-foot master bedroom/bath suite with deck access for enjoying morning coffee or late-night stargazing. Three additional bedrooms and a bath accommodate a growing family, as does the 1,700-square foot lower level, where an additional bar/kitchen with counter, a billiards space and an additional guest bedroom, exercise space and two baths complete the extensive offerings.
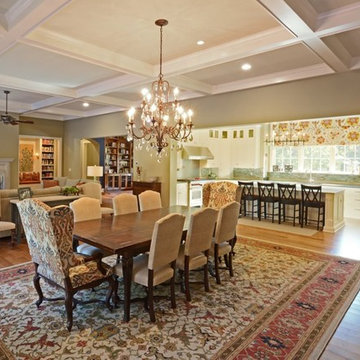
Design ideas for a mid-sized traditional open plan dining in Other with beige walls, light hardwood floors, a standard fireplace and a wood fireplace surround.
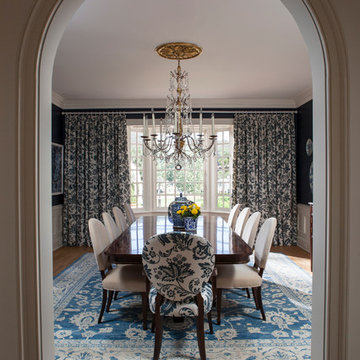
Lori Dennis Interior Design
SoCal Contractor Construction
Mark Tanner Photography
Large traditional separate dining room in Los Angeles with blue walls and light hardwood floors.
Large traditional separate dining room in Los Angeles with blue walls and light hardwood floors.
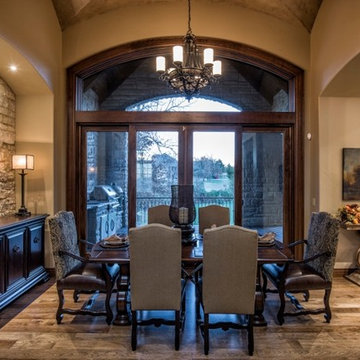
Randy Colwell
This is an example of a mid-sized traditional open plan dining in Other with light hardwood floors.
This is an example of a mid-sized traditional open plan dining in Other with light hardwood floors.
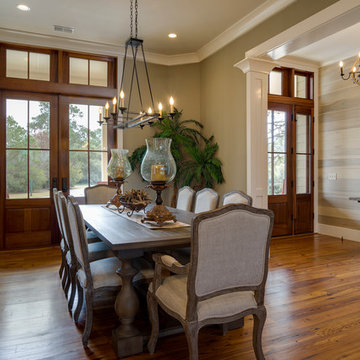
This is an example of a mid-sized traditional open plan dining in Charleston with light hardwood floors.
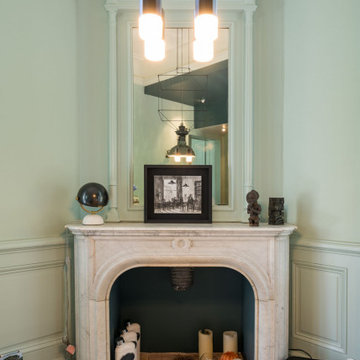
Comment imaginer une cuisine sans denaturer l'esprit d'une maison hausmanienne ?
Un pari que Synesthesies a su relever par la volonté delibérée de raconter une histoire. 40 m2 de couleurs, fonctionnalité, jeux de lumière qui évoluent au fil de la journée. Le tout en connexion avec un jardin.
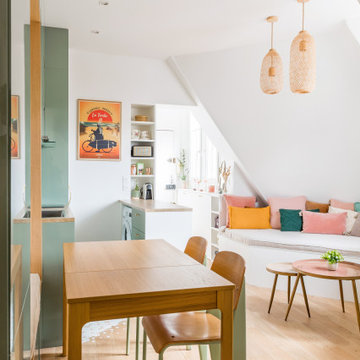
La pièce de vie, composée de 3 espaces distincts, soit la cuisine, le salon et la salle à manger est à la fois très fonctionnelle et chaleureuse. En effet grâce à tous ses rangements, présent dans la cuisine avec des meubles tout hauteur, suivit des placards encadrant la niche de la salle à manger. On retrouve aussi des rangements dans les deux banquettes réalisées sur mesure, celle de la niche de l’espace repas et celle du salon. Aussi ses couleurs douces, son mobilier aux lignes courbes, la luminosité de la pièce et le confort apporté aux espaces plus compacts renforce le sentiment de bien-être et de chaleur.
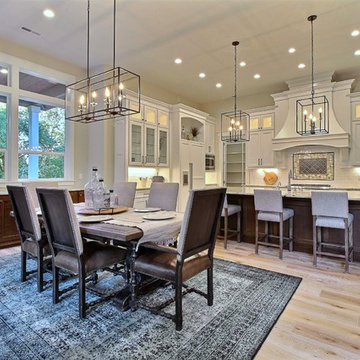
Paint by Sherwin Williams
Body Color - Wool Skein - SW 6148
Flex Suite Color - Universal Khaki - SW 6150
Downstairs Guest Suite Color - Silvermist - SW 7621
Downstairs Media Room Color - Quiver Tan - SW 6151
Exposed Beams & Banister Stain - Northwood Cabinets - Custom Truffle Stain
Gas Fireplace by Heat & Glo
Flooring & Tile by Macadam Floor & Design
Hardwood by Shaw Floors
Hardwood Product Kingston Oak in Tapestry
Carpet Products by Dream Weaver Carpet
Main Level Carpet Cosmopolitan in Iron Frost
Downstairs Carpet Santa Monica in White Orchid
Kitchen Backsplash by Z Tile & Stone
Tile Product - Textile in Ivory
Kitchen Backsplash Mosaic Accent by Glazzio Tiles
Tile Product - Versailles Series in Dusty Trail Arabesque Mosaic
Sinks by Decolav
Slab Countertops by Wall to Wall Stone Corp
Main Level Granite Product Colonial Cream
Downstairs Quartz Product True North Silver Shimmer
Windows by Milgard Windows & Doors
Window Product Style Line® Series
Window Supplier Troyco - Window & Door
Window Treatments by Budget Blinds
Lighting by Destination Lighting
Interior Design by Creative Interiors & Design
Custom Cabinetry & Storage by Northwood Cabinets
Customized & Built by Cascade West Development
Photography by ExposioHDR Portland
Original Plans by Alan Mascord Design Associates
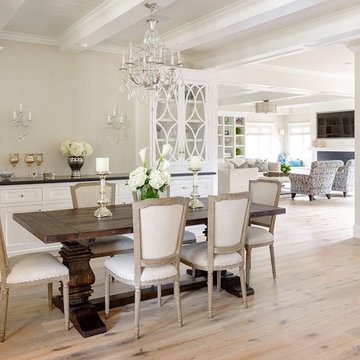
This traditional family home in the Coronado community has both charm and function. White beadboard ceilings, crown molding and a beautifully selected neutral color palette create the ultimate timeless beauty.
Traditional Dining Room Design Ideas with Light Hardwood Floors
7
