Traditional Dining Room Design Ideas with Wallpaper
Refine by:
Budget
Sort by:Popular Today
21 - 40 of 86 photos
Item 1 of 3
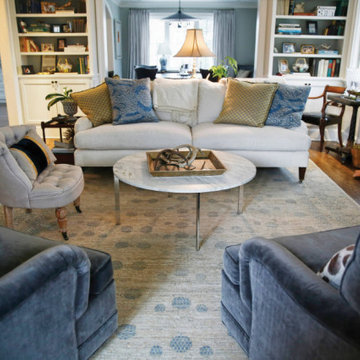
Photo of a large traditional separate dining room in Other with grey walls, light hardwood floors, no fireplace, a concrete fireplace surround, brown floor, wallpaper and brick walls.
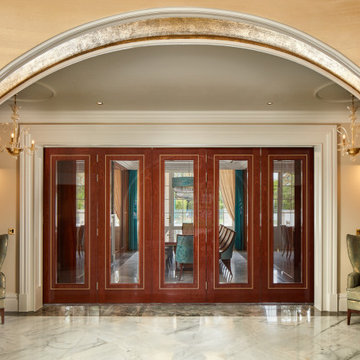
Inspiration for a mid-sized traditional separate dining room in London with marble floors, a standard fireplace, a stone fireplace surround, white floor, wallpaper and wood walls.
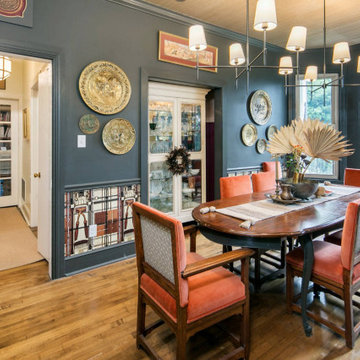
Victorian Home + Office Renovation
Inspiration for a large traditional dining room in Other with dark hardwood floors, wallpaper and wallpaper.
Inspiration for a large traditional dining room in Other with dark hardwood floors, wallpaper and wallpaper.
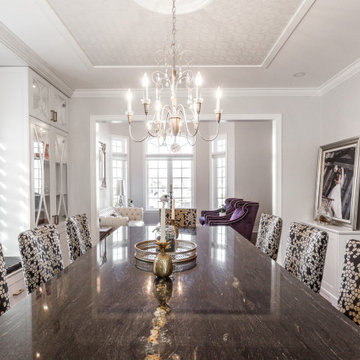
5.Cushions and Pillows: Enhance the comfort and aesthetic appeal of the window bench with cushions and throw pillows. Choose fabrics that are durable, easy to clean, and in colors or patterns that complement the overall color scheme of the room. Mix and match different textures and patterns to add visual interest.
6.Decorative Display: Use the open shelves of the hutch to display decorative items, such as fine china, glassware, or decorative accessories. Arrange them thoughtfully, considering height variations and creating visual balance. Add a few art pieces or decorative accents on the window bench to tie it into the overall decor.
7.Functional Considerations: Ensure that the custom-built hutch and window bench do not obstruct traffic flow within the space. Leave enough room for comfortable movement around the furniture and consider the placement of other elements, such as the dining table and seating arrangement.
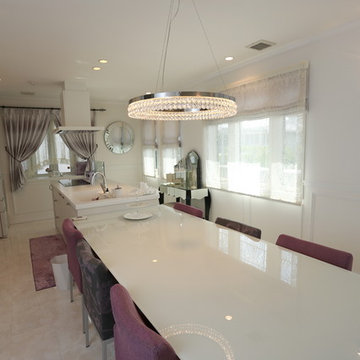
家族の会話を楽しみながら暮らす。
Photo of a large traditional kitchen/dining combo in Other with white walls, plywood floors, no fireplace, beige floor, wallpaper and wallpaper.
Photo of a large traditional kitchen/dining combo in Other with white walls, plywood floors, no fireplace, beige floor, wallpaper and wallpaper.
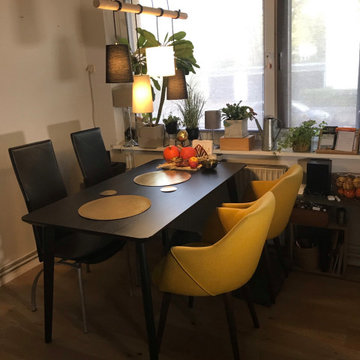
Bei einer Kundin half ich, die Küche neu zu planen. Die Dimensionen des Esstisches vorher waren viel zu groß und überlud den Raum. Ich bat sie an verschiedenen Stellen testweise Platz nehmen und nachzufühlen, wie es für sie war, es für sie aussah und wie die Infrastruktur zugänglich war. Einige Elektro-Geräte und Küchen-Regale mussten neu angeordnet werden. Dann fuhren wir zu diversen Möbelhäusern und kauften gemeinsam den Tisch, zwei neue Stühle und eine neue Lampe.
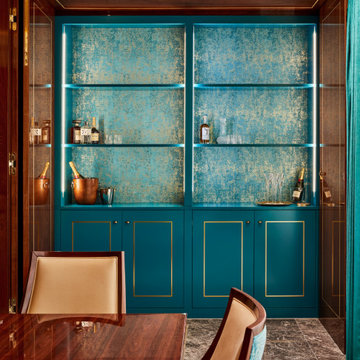
Design ideas for a mid-sized traditional open plan dining in London with marble floors, a standard fireplace, a stone fireplace surround, white floor, wallpaper and wood walls.
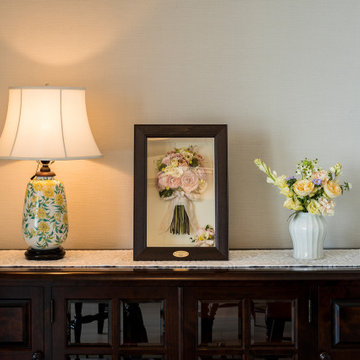
ダイニングの奥には民芸家具のキャビネットを置き、ディスプレイスペースとしました。九谷焼のテーブルランプがアンティークな家具とベストマッチ
Photo of a mid-sized traditional open plan dining in Yokohama with beige walls, light hardwood floors, no fireplace, beige floor, wallpaper and wallpaper.
Photo of a mid-sized traditional open plan dining in Yokohama with beige walls, light hardwood floors, no fireplace, beige floor, wallpaper and wallpaper.
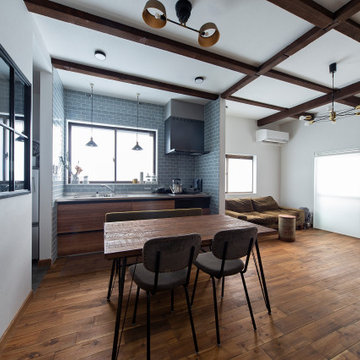
Design ideas for a small traditional open plan dining in Osaka with white walls, medium hardwood floors, no fireplace, brown floor, wallpaper and wallpaper.
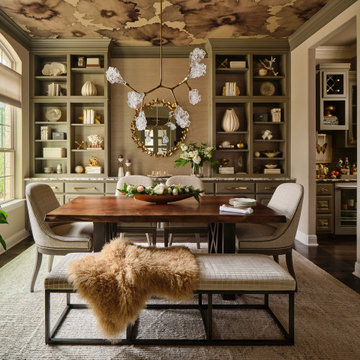
A "modern luxe" dining room with Phillip Jeffries wallpaper on the ceiling, and built-in cabinets painted in Sherwin Williams "Anonymous". Cyndi Hopkins design, Matthew Niemann photo
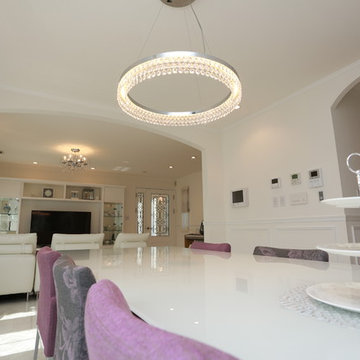
全館空調だからこその広々としたLDK。
快適にそして気持ちよく暮らす。
This is an example of a large traditional open plan dining in Other with white walls, plywood floors, beige floor, wallpaper and wallpaper.
This is an example of a large traditional open plan dining in Other with white walls, plywood floors, beige floor, wallpaper and wallpaper.
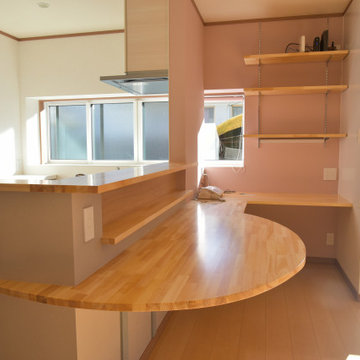
二人暮らしのダイニングテーブル。
丸みをつけることで緩やかに向かい合うことができます。
その奥は奥様のワークスペース。
大好きなピンクの壁紙でテンションup!!
Design ideas for a small traditional kitchen/dining combo in Other with pink walls, plywood floors, beige floor, wallpaper and wallpaper.
Design ideas for a small traditional kitchen/dining combo in Other with pink walls, plywood floors, beige floor, wallpaper and wallpaper.
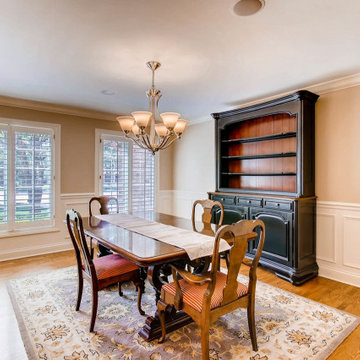
Photo of a mid-sized traditional kitchen/dining combo in Chicago with ceramic floors, beige floor and wallpaper.

Photo of a small traditional open plan dining in Frankfurt with green walls, medium hardwood floors, brown floor, wallpaper and wallpaper.
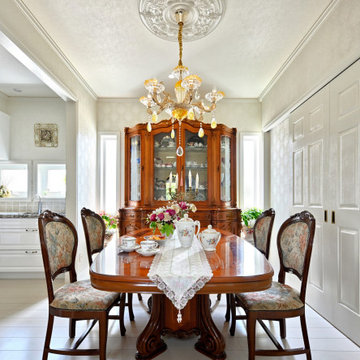
白で統一したインテリアにイタリア製の家具の茶が落ち着いた雰囲気をかもし出している。お手持ちの家具の配置も考慮して設計した。
Design ideas for a small traditional kitchen/dining combo in Other with white walls, plywood floors, white floor, wallpaper and wallpaper.
Design ideas for a small traditional kitchen/dining combo in Other with white walls, plywood floors, white floor, wallpaper and wallpaper.
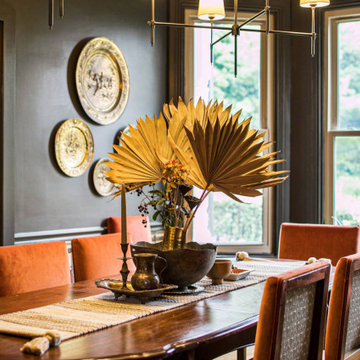
Victorian Home + Office Renovation
Inspiration for a mid-sized traditional dining room in Other with dark hardwood floors, wallpaper and wallpaper.
Inspiration for a mid-sized traditional dining room in Other with dark hardwood floors, wallpaper and wallpaper.
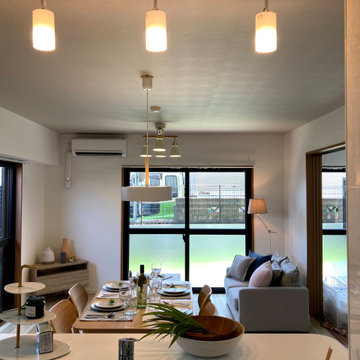
グレーを基調にしたシャビーシックでナチュラルな空間に仕上げました。
Photo of a small traditional open plan dining in Tokyo Suburbs with white walls, plywood floors, beige floor, wallpaper and wallpaper.
Photo of a small traditional open plan dining in Tokyo Suburbs with white walls, plywood floors, beige floor, wallpaper and wallpaper.
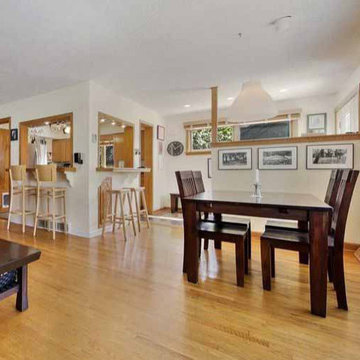
Design ideas for a mid-sized traditional kitchen/dining combo in Chicago with white walls, light hardwood floors, no fireplace, brown floor, wallpaper and decorative wall panelling.

Victorian Home + Office Renovation
This is an example of a large traditional dining room in Other with dark hardwood floors, wallpaper and wallpaper.
This is an example of a large traditional dining room in Other with dark hardwood floors, wallpaper and wallpaper.
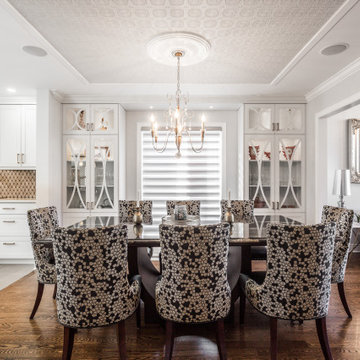
By incorporating these elements, you can create an elegant open concept formal living and dining area that seamlessly combines style, functionality, and sophistication.
Integrated Design: Ensure that the custom-built hutch and window bench are seamlessly integrated into the space. Coordinate the materials, finishes, and design details to match or complement the existing furniture and architectural elements. This will create a cohesive look and make the additions feel like they belong in the room.
Traditional Dining Room Design Ideas with Wallpaper
2