Traditional Dining Room Design Ideas with Wallpaper
Refine by:
Budget
Sort by:Popular Today
61 - 80 of 86 photos
Item 1 of 3

This home had plenty of square footage, but in all the wrong places. The old opening between the dining and living rooms was filled in, and the kitchen relocated into the former dining room, allowing for a large opening between the new kitchen / breakfast room with the existing living room. The kitchen relocation, in the corner of the far end of the house, allowed for cabinets on 3 walls, with a 4th side of peninsula. The long exterior wall, formerly kitchen cabinets, was replaced with a full wall of glass sliding doors to the back deck adjacent to the new breakfast / dining space. Rubbed wood cabinets were installed throughout the kitchen as well as at the desk workstation and buffet storage.
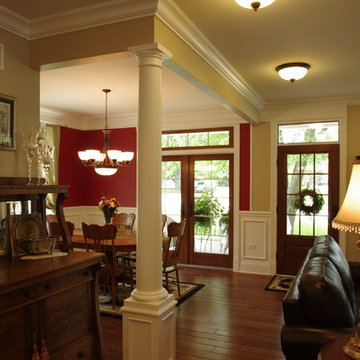
Open floor plan of completely remodeled first floor. Open dining room with French doors to front porch. Photography by Kmiecik Photography.
Photo of a mid-sized traditional open plan dining in Chicago with medium hardwood floors, no fireplace, beige walls, brown floor, wallpaper and wallpaper.
Photo of a mid-sized traditional open plan dining in Chicago with medium hardwood floors, no fireplace, beige walls, brown floor, wallpaper and wallpaper.
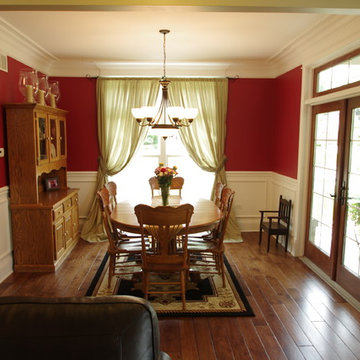
Open floor plan of completely remodeled first floor. Open dining room with French doors to front porch. Photography by Kmiecik Photography.
This is an example of a mid-sized traditional open plan dining in Chicago with medium hardwood floors, no fireplace, beige walls, brown floor, wallpaper and wallpaper.
This is an example of a mid-sized traditional open plan dining in Chicago with medium hardwood floors, no fireplace, beige walls, brown floor, wallpaper and wallpaper.
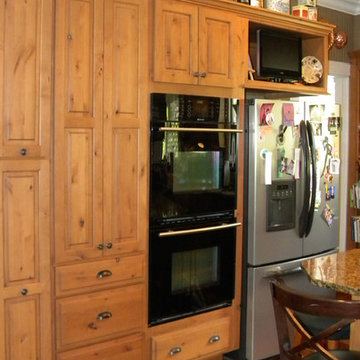
2-story addition to this historic 1894 Princess Anne Victorian. Family room, new full bath, relocated half bath, expanded kitchen and dining room, with Laundry, Master closet and bathroom above. Wrap-around porch with gazebo.
Photos by 12/12 Architects and Robert McKendrick Photography.
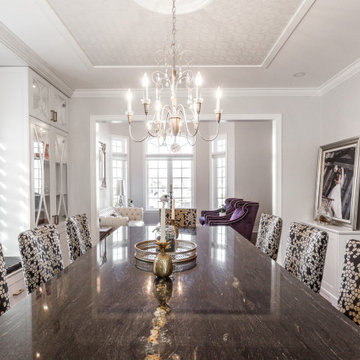
5.Cushions and Pillows: Enhance the comfort and aesthetic appeal of the window bench with cushions and throw pillows. Choose fabrics that are durable, easy to clean, and in colors or patterns that complement the overall color scheme of the room. Mix and match different textures and patterns to add visual interest.
6.Decorative Display: Use the open shelves of the hutch to display decorative items, such as fine china, glassware, or decorative accessories. Arrange them thoughtfully, considering height variations and creating visual balance. Add a few art pieces or decorative accents on the window bench to tie it into the overall decor.
7.Functional Considerations: Ensure that the custom-built hutch and window bench do not obstruct traffic flow within the space. Leave enough room for comfortable movement around the furniture and consider the placement of other elements, such as the dining table and seating arrangement.
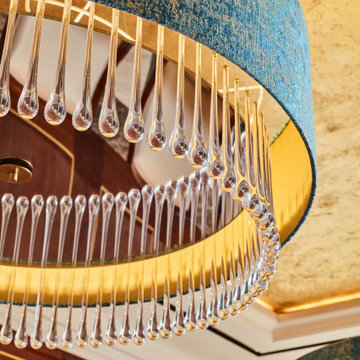
Inspiration for a mid-sized traditional open plan dining in London with marble floors, a standard fireplace, a stone fireplace surround, white floor, wallpaper and wood walls.
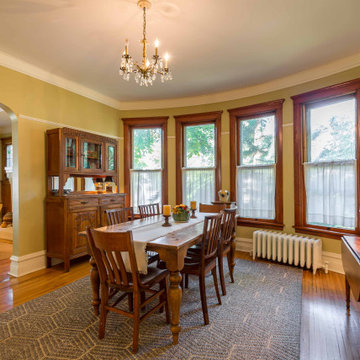
This is an example of a mid-sized traditional kitchen/dining combo in Chicago with beige walls, light hardwood floors, no fireplace, brown floor, wallpaper and wallpaper.
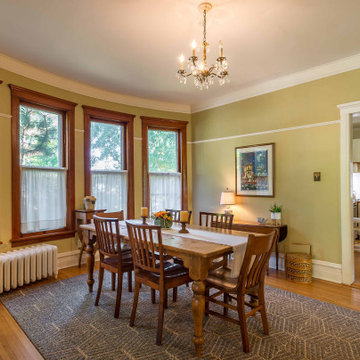
Mid-sized traditional kitchen/dining combo in Chicago with beige walls, light hardwood floors, no fireplace, brown floor, wallpaper and wallpaper.

Victorian Home + Office Renovation
This is an example of a large traditional dining room in Other with dark hardwood floors, wallpaper and wallpaper.
This is an example of a large traditional dining room in Other with dark hardwood floors, wallpaper and wallpaper.
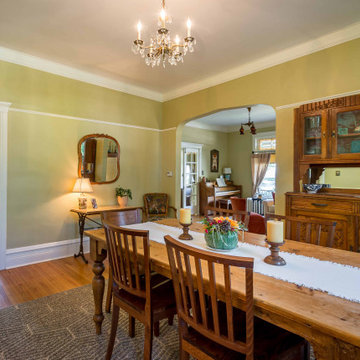
Photo of a mid-sized traditional kitchen/dining combo in Chicago with beige walls, light hardwood floors, no fireplace, brown floor, wallpaper and wallpaper.
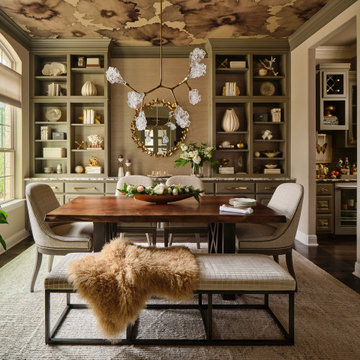
A "modern luxe" dining room with Phillip Jeffries wallpaper on the ceiling, and built-in cabinets painted in Sherwin Williams "Anonymous". Cyndi Hopkins design, Matthew Niemann photo
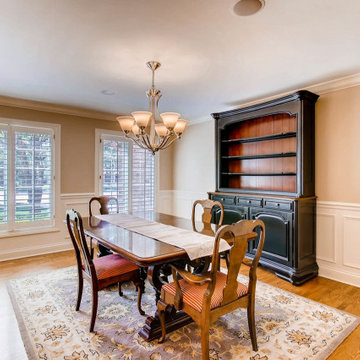
Photo of a mid-sized traditional kitchen/dining combo in Chicago with ceramic floors, beige floor and wallpaper.
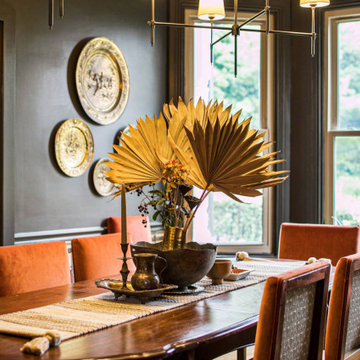
Victorian Home + Office Renovation
Inspiration for a mid-sized traditional dining room in Other with dark hardwood floors, wallpaper and wallpaper.
Inspiration for a mid-sized traditional dining room in Other with dark hardwood floors, wallpaper and wallpaper.
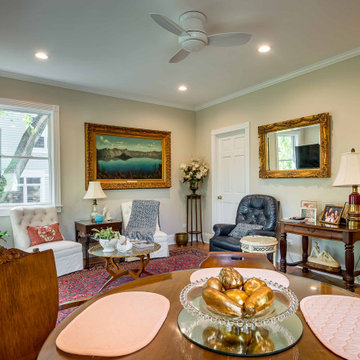
Inspiration for a mid-sized traditional dining room in Chicago with beige walls, light hardwood floors, no fireplace, brown floor, wallpaper and wallpaper.
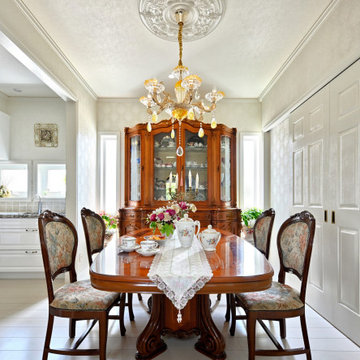
白で統一したインテリアにイタリア製の家具の茶が落ち着いた雰囲気をかもし出している。お手持ちの家具の配置も考慮して設計した。
Design ideas for a small traditional kitchen/dining combo in Other with white walls, plywood floors, white floor, wallpaper and wallpaper.
Design ideas for a small traditional kitchen/dining combo in Other with white walls, plywood floors, white floor, wallpaper and wallpaper.
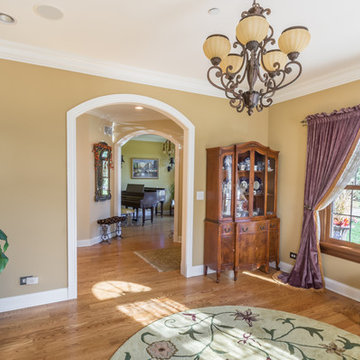
Inspiration for a mid-sized traditional separate dining room in Chicago with yellow walls, medium hardwood floors, no fireplace, brown floor, wallpaper and wallpaper.
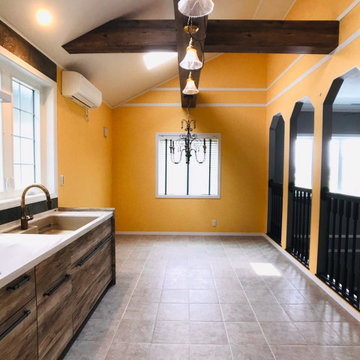
Inspiration for a large traditional kitchen/dining combo in Other with orange walls, ceramic floors, no fireplace, grey floor, wallpaper and wallpaper.
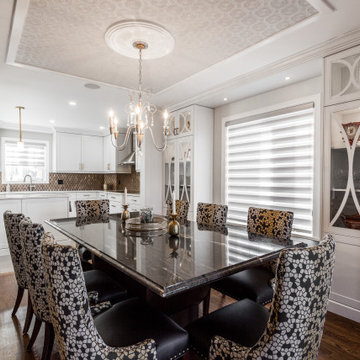
10. Minimal Clutter: Keep the space clutter-free and maintain a sense of order. Select furniture with hidden storage options to keep everyday items neatly tucked away. Display only a few carefully chosen decorative pieces to maintain an elegant and uncluttered look.
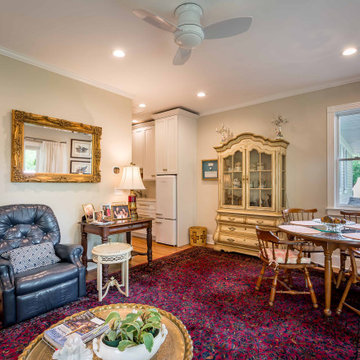
Mid-sized traditional dining room in Chicago with beige walls, light hardwood floors, no fireplace, brown floor, wallpaper and wallpaper.
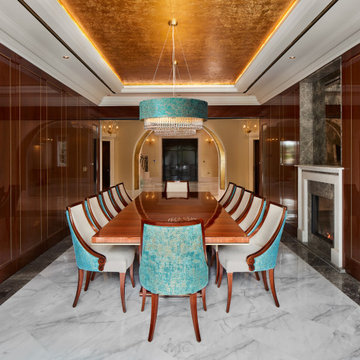
Photo of a mid-sized traditional open plan dining in London with marble floors, a standard fireplace, a stone fireplace surround, white floor, wallpaper and wood walls.
Traditional Dining Room Design Ideas with Wallpaper
4