Traditional Entryway Design Ideas with a Dutch Front Door
Refine by:
Budget
Sort by:Popular Today
21 - 40 of 180 photos
Item 1 of 3
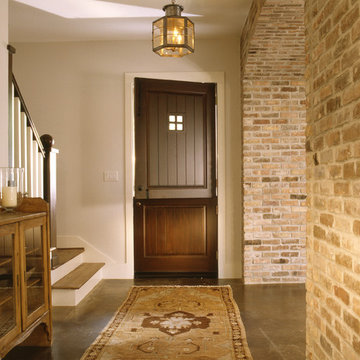
Stained concrete floors, reclaimed brick arch in the entry opening to the Living/Dining Rooms welcome guests to this casual family home designed and built by Rohe & Wright.
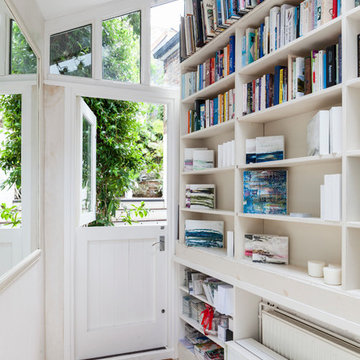
Photo: Chris Snook © 2015 Houzz
Traditional entryway in London with white walls, painted wood floors, a dutch front door and a white front door.
Traditional entryway in London with white walls, painted wood floors, a dutch front door and a white front door.
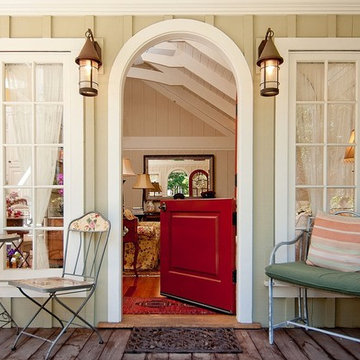
This is an example of a small traditional entryway in Seattle with a dutch front door, a red front door, beige walls and light hardwood floors.
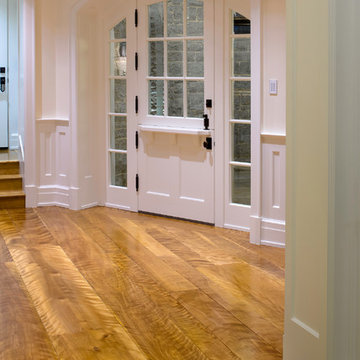
This is a wide plank figured birch wood floor custom sawn by Hull Forest Products for a Newport Beach California home. 4-6 week lead time. Nationwide shipping. 1-800-928-0602 www.hullforest.com
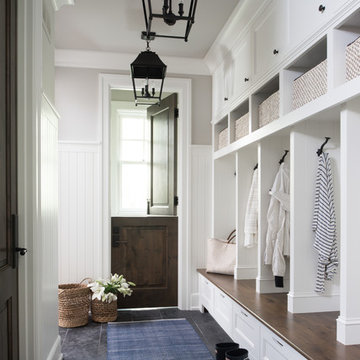
Traditional mudroom in Minneapolis with beige walls, a dutch front door, a brown front door and grey floor.
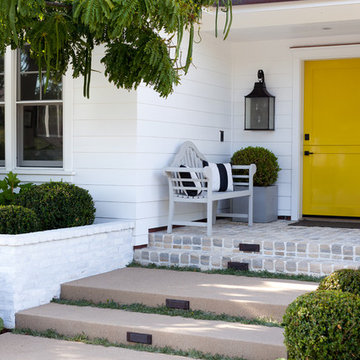
Design ideas for a traditional front door in Orange County with a dutch front door and a yellow front door.
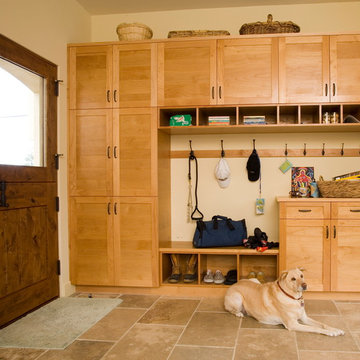
Michael Winokur
Design ideas for a traditional entryway in San Francisco with a dutch front door.
Design ideas for a traditional entryway in San Francisco with a dutch front door.

This is an example of a traditional mudroom in Seattle with white walls, medium hardwood floors, a dutch front door, a white front door, brown floor, exposed beam and planked wall panelling.
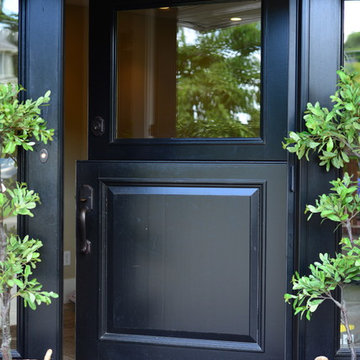
This is an example of a traditional entryway in Seattle with a dutch front door.
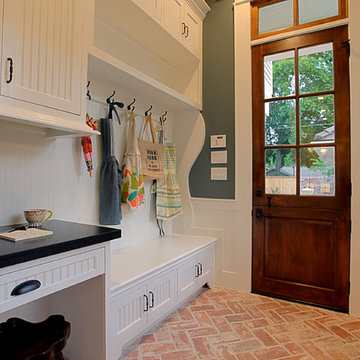
Stone Acorn Builders presents Houston's first Southern Living Showcase in 2012.
Photo of a mid-sized traditional mudroom in Houston with green walls, brick floors, a dark wood front door and a dutch front door.
Photo of a mid-sized traditional mudroom in Houston with green walls, brick floors, a dark wood front door and a dutch front door.
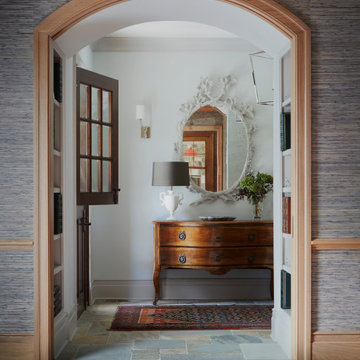
Traditional foyer in Other with white walls, slate floors, a dutch front door, a dark wood front door, multi-coloured floor and wallpaper.
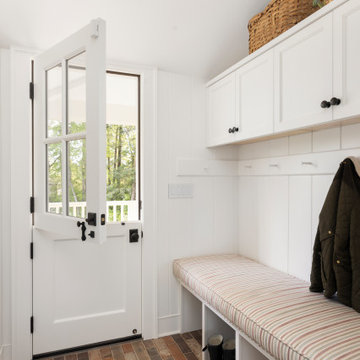
ATIID collaborated with these homeowners to curate new furnishings throughout the home while their down-to-the studs, raise-the-roof renovation, designed by Chambers Design, was underway. Pattern and color were everything to the owners, and classic “Americana” colors with a modern twist appear in the formal dining room, great room with gorgeous new screen porch, and the primary bedroom. Custom bedding that marries not-so-traditional checks and florals invites guests into each sumptuously layered bed. Vintage and contemporary area rugs in wool and jute provide color and warmth, grounding each space. Bold wallpapers were introduced in the powder and guest bathrooms, and custom draperies layered with natural fiber roman shades ala Cindy’s Window Fashions inspire the palettes and draw the eye out to the natural beauty beyond. Luxury abounds in each bathroom with gleaming chrome fixtures and classic finishes. A magnetic shade of blue paint envelops the gourmet kitchen and a buttery yellow creates a happy basement laundry room. No detail was overlooked in this stately home - down to the mudroom’s delightful dutch door and hard-wearing brick floor.
Photography by Meagan Larsen Photography
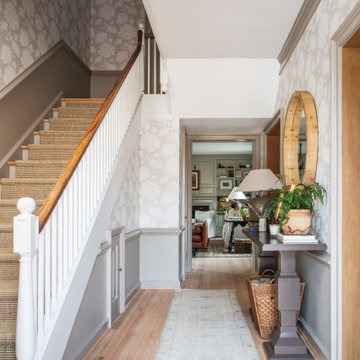
Mid-sized traditional foyer in Austin with beige walls, light hardwood floors, a dutch front door, a black front door, beige floor and wallpaper.
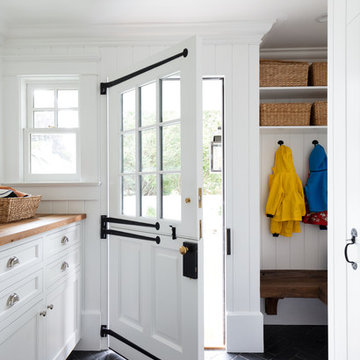
A mud room with plenty of storage keeps the mess hidden and the character stand out. This Dutch door along with the slate floors makes this mudroom awesome. Space planning and cabinetry: Jennifer Howard, JWH Construction: JWH Construction Management Photography: Tim Lenz.
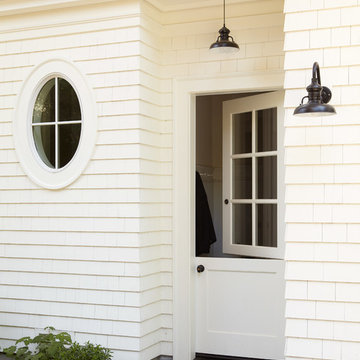
This Mill Valley residence under the redwoods was conceived and designed for a young and growing family. Though technically a remodel, the project was in essence new construction from the ground up, and its clean, traditional detailing and lay-out by Chambers & Chambers offered great opportunities for our talented carpenters to show their stuff. This home features the efficiency and comfort of hydronic floor heating throughout, solid-paneled walls and ceilings, open spaces and cozy reading nooks, expansive bi-folding doors for indoor/ outdoor living, and an attention to detail and durability that is a hallmark of how we build.
Photographer: John Merkyl Architect: Barbara Chambers of Chambers + Chambers in Mill Valley
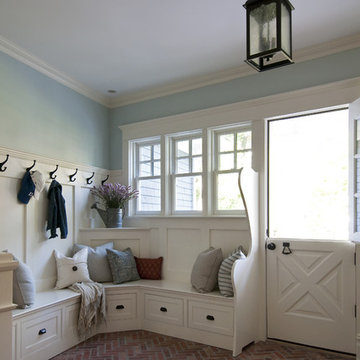
Traditional entryway in Newark with brick floors, a dutch front door and a white front door.
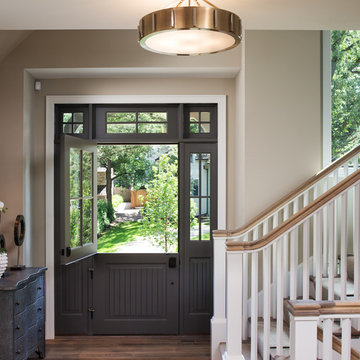
Inspiration for a mid-sized traditional foyer in Minneapolis with beige walls, dark hardwood floors, a dutch front door and a gray front door.
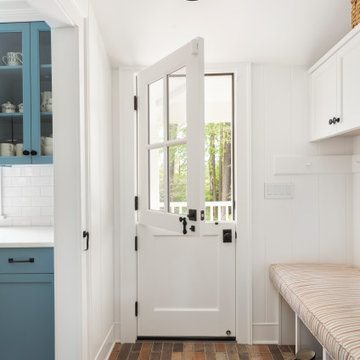
ATIID collaborated with these homeowners to curate new furnishings throughout the home while their down-to-the studs, raise-the-roof renovation, designed by Chambers Design, was underway. Pattern and color were everything to the owners, and classic “Americana” colors with a modern twist appear in the formal dining room, great room with gorgeous new screen porch, and the primary bedroom. Custom bedding that marries not-so-traditional checks and florals invites guests into each sumptuously layered bed. Vintage and contemporary area rugs in wool and jute provide color and warmth, grounding each space. Bold wallpapers were introduced in the powder and guest bathrooms, and custom draperies layered with natural fiber roman shades ala Cindy’s Window Fashions inspire the palettes and draw the eye out to the natural beauty beyond. Luxury abounds in each bathroom with gleaming chrome fixtures and classic finishes. A magnetic shade of blue paint envelops the gourmet kitchen and a buttery yellow creates a happy basement laundry room. No detail was overlooked in this stately home - down to the mudroom’s delightful dutch door and hard-wearing brick floor.
Photography by Meagan Larsen Photography
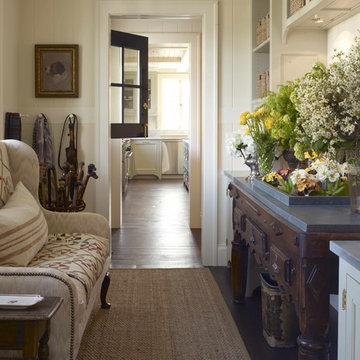
Custom cabinets by Warmington & North
Architect: Boswoth Hoedemaker
Designer: Larry Hooke Interior Design
Traditional mudroom in Seattle with a dutch front door.
Traditional mudroom in Seattle with a dutch front door.
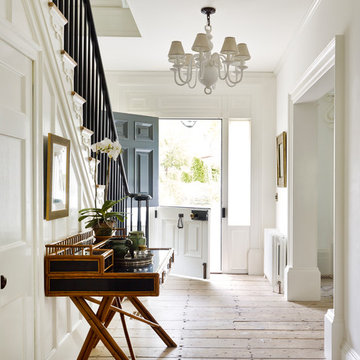
Entry Hall, Photo by Peter Murdock
Mid-sized traditional foyer in New York with white walls, light hardwood floors, a gray front door, beige floor and a dutch front door.
Mid-sized traditional foyer in New York with white walls, light hardwood floors, a gray front door, beige floor and a dutch front door.
Traditional Entryway Design Ideas with a Dutch Front Door
2