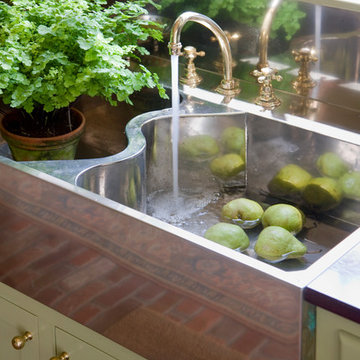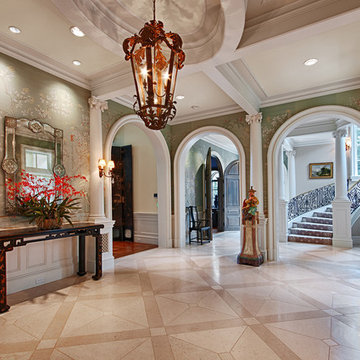Traditional Entryway Design Ideas with Green Walls
Refine by:
Budget
Sort by:Popular Today
41 - 60 of 569 photos
Item 1 of 3
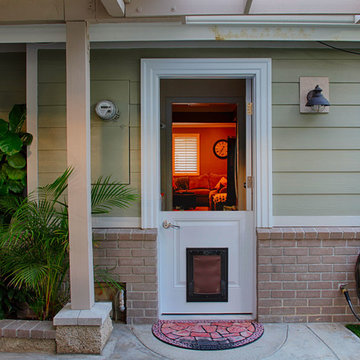
Side Entry Dutch Door installed in laundry room. Mini blind with pet door.
Photo of a mid-sized traditional front door in Orange County with green walls, a dutch front door and a white front door.
Photo of a mid-sized traditional front door in Orange County with green walls, a dutch front door and a white front door.
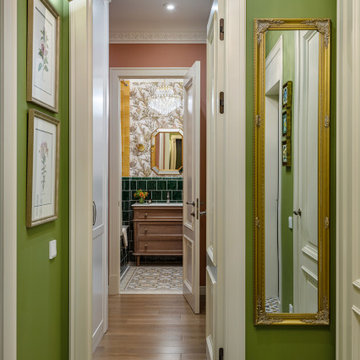
Inspiration for a mid-sized traditional front door in Moscow with green walls, ceramic floors, a single front door, a white front door and multi-coloured floor.

Mid-sized traditional foyer in Milan with green walls, medium hardwood floors, a double front door, a white front door and wallpaper.
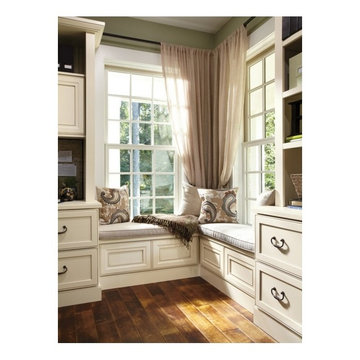
Inspiration for a large traditional mudroom in Toronto with green walls and medium hardwood floors.
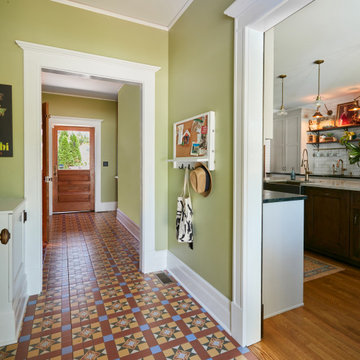
This home was designed around access. While the desire was not to have it ADA compliant it was designed with wheelchair access in mind. The mud room boasts access to a screened porch and an elevator that can take you down to the patio, firepit and grill or any other level you wish.
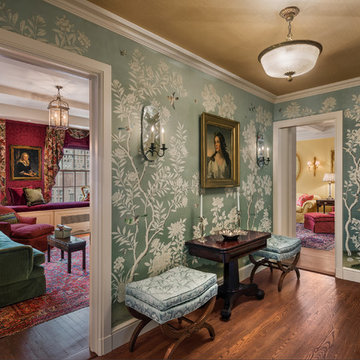
Entry gallery with hand painted Gracie wallcovering
Photo credit: Tom Crane
This is an example of a small traditional entry hall in New York with green walls, brown floor and dark hardwood floors.
This is an example of a small traditional entry hall in New York with green walls, brown floor and dark hardwood floors.
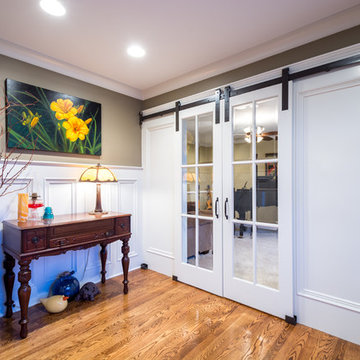
Austin Sauer
This is an example of a mid-sized traditional vestibule in Louisville with green walls and medium hardwood floors.
This is an example of a mid-sized traditional vestibule in Louisville with green walls and medium hardwood floors.
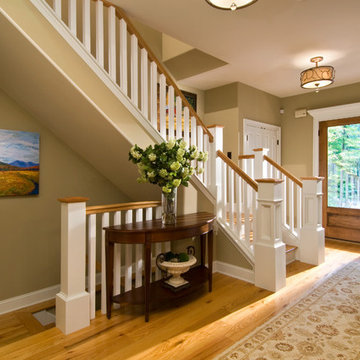
This Country Farmhouse with attached Barn/Art Studio is set quietly in the woods, embracing the privacy of its location and the efficiency of its design. A combination of Artistic Minds came together to create this fabulous Artist’s retreat with designated Studio Space, a unique Built-In Master Bed, and many other Signature Witt Features. The Outdoor Covered Patio is a perfect get-away and compliment to the uncontained joy the Tuscan-inspired Kitchen provides. Photos by Randall Perry Photography.
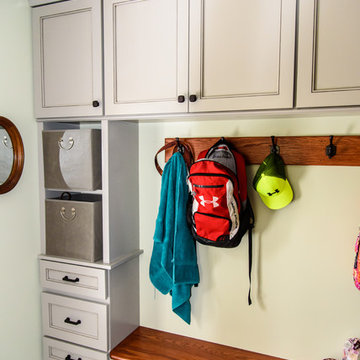
Design ideas for a mid-sized traditional mudroom in Other with green walls, a single front door, a glass front door and vinyl floors.
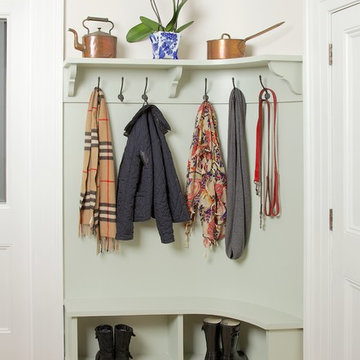
A Charlie Kingham authentically true bespoke boot room design. Handpainted classic bench with boot shoe storage, as well as matching decorative wall shelf. Including Iron / Pewter Ironmongery Hooks.
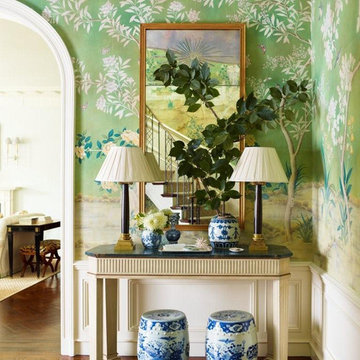
The hall table is a custom made piece design by in collaboration with the interior designer, Ashley Whittaker. The floor has an inlay Greek key border, and the walls are covered hand painted Gracie paper.
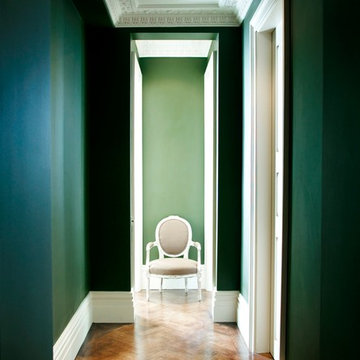
Photo of a mid-sized traditional entry hall in London with green walls, medium hardwood floors and brown floor.
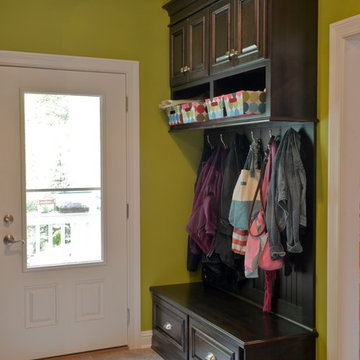
Inspiration for a mid-sized traditional mudroom in Milwaukee with green walls and ceramic floors.
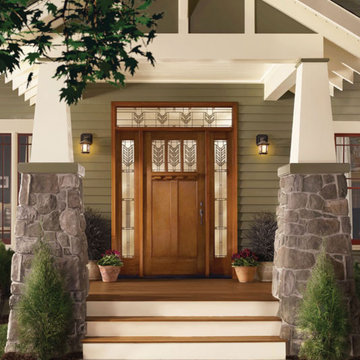
Inspiration for a mid-sized traditional front door in DC Metro with green walls, dark hardwood floors, a single front door and a brown front door.
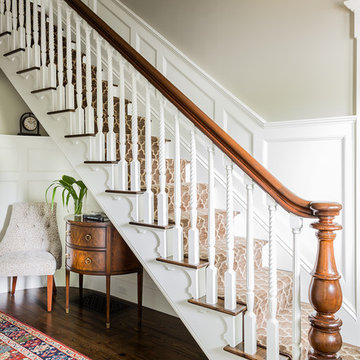
Simple stick-style staircase balusters on the staircase were replaced with alternating vertical and spiral fluted balusters inspired by the roped corner boards on the home’s exterior. Scrolled skirt boards were added to the stairs, modeled after the Italianate brackets on home’s exterior. The stair treads and flooring were replaced with reclaimed antique oak. The handrail and newel posts were re-used. High wainscot paneling add formality and character.
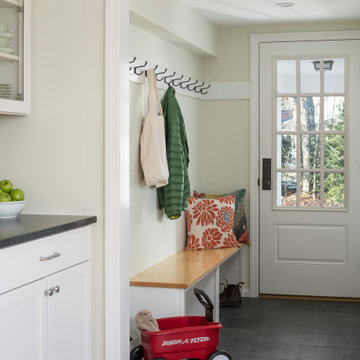
Photo of a small traditional mudroom in Burlington with green walls, porcelain floors, a single front door, a white front door and grey floor.
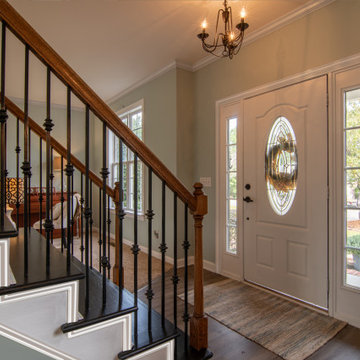
If you're looking to upgrade your traditional home, new moulding and a new front door can make all of the difference. This front door is a Belleville with Panama Decorative Glass. Their is also upgraded crown, case and panel molding.
Crown: 423BMUL
Case: 176LDF
Panel: PR605FJ
Door: BLS-304-724-3
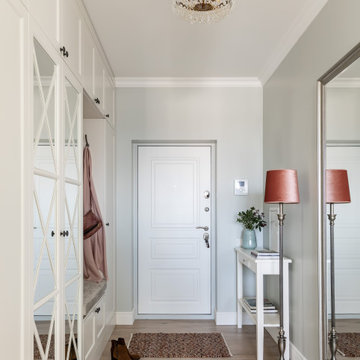
Small traditional front door in Saint Petersburg with green walls, laminate floors, a single front door, a white front door and beige floor.
Traditional Entryway Design Ideas with Green Walls
3
