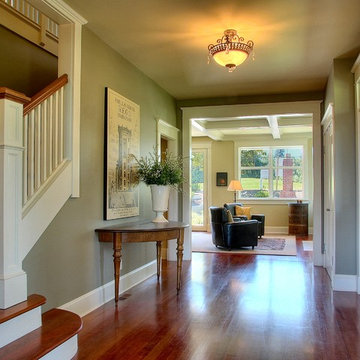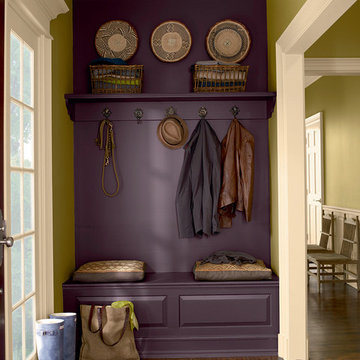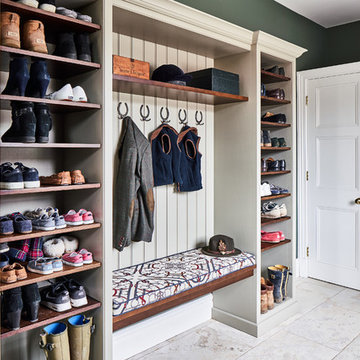Traditional Entryway Design Ideas with Green Walls
Refine by:
Budget
Sort by:Popular Today
61 - 80 of 569 photos
Item 1 of 3
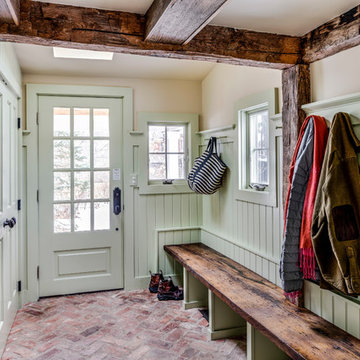
Design ideas for a traditional mudroom in Boston with green walls, brick floors, a single front door and a green front door.
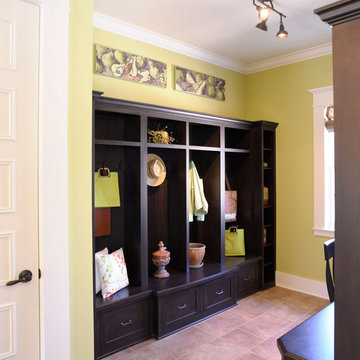
This is an example of a traditional mudroom in Columbus with green walls, dark hardwood floors and beige floor.
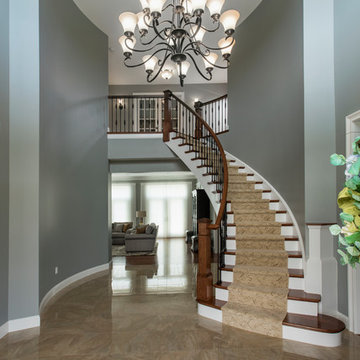
Hub Willson Photography
This is an example of a large traditional foyer in Philadelphia with green walls, marble floors and beige floor.
This is an example of a large traditional foyer in Philadelphia with green walls, marble floors and beige floor.
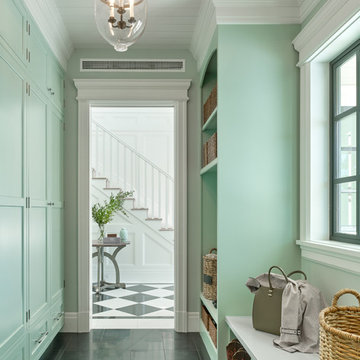
Cesar Rubio Photography
Photo of a traditional mudroom in San Francisco with green walls and marble floors.
Photo of a traditional mudroom in San Francisco with green walls and marble floors.
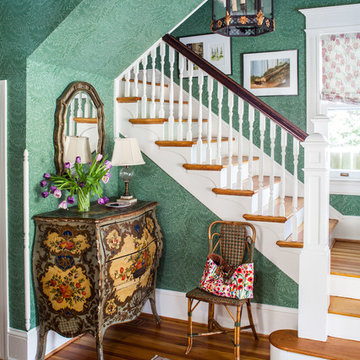
Deep-green William Morris wallpaper sets the tone in this entry, along with the client's painted bombe chest and a pagoda chandelier from Michael-Cleary at the Washington Design Center. Roman shade in Lucy Rose fabric. Photo by Erik Kvalsvik
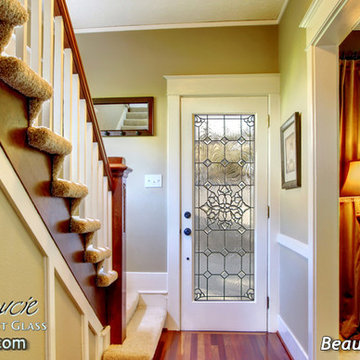
Glass Front Doors, Entry Doors that Make a Statement! Your front door is your home's initial focal point and glass doors by Sans Soucie with frosted, etched glass designs create a unique, custom effect while providing privacy AND light thru exquisite, quality designs! Available any size, all glass front doors are custom made to order and ship worldwide at reasonable prices. Exterior entry door glass will be tempered, dual pane (an equally efficient single 1/2" thick pane is used in our fiberglass doors). Selling both the glass inserts for front doors as well as entry doors with glass, Sans Soucie art glass doors are available in 8 woods and Plastpro fiberglass in both smooth surface or a grain texture, as a slab door or prehung in the jamb - any size. From simple frosted glass effects to our more extravagant 3D sculpture carved, painted and stained glass .. and everything in between, Sans Soucie designs are sandblasted different ways creating not only different effects, but different price levels. The "same design, done different" - with no limit to design, there's something for every decor, any style. The privacy you need is created without sacrificing sunlight! Price will vary by design complexity and type of effect: Specialty Glass and Frosted Glass. Inside our fun, easy to use online Glass and Entry Door Designer, you'll get instant pricing on everything as YOU customize your door and glass! When you're all finished designing, you can place your order online! We're here to answer any questions you have so please call (877) 331-339 to speak to a knowledgeable representative! Doors ship worldwide at reasonable prices from Palm Desert, California with delivery time ranges between 3-8 weeks depending on door material and glass effect selected. (Doug Fir or Fiberglass in Frosted Effects allow 3 weeks, Specialty Woods and Glass [2D, 3D, Leaded] will require approx. 8 weeks).
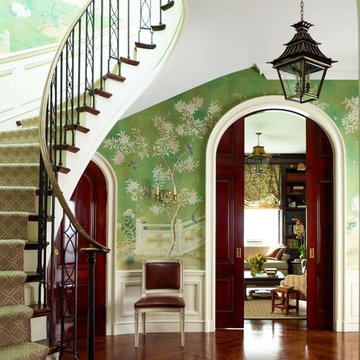
The elegant Entry Hall to this apartment is lined with hand painted Gracie wall-paper. The metal railing was re-worked using the original metal pieces and more detail was added along with carved brass inserts. The border of the floor is embellished with an inlay Greek key. Interior design by Ashley Whittaker.
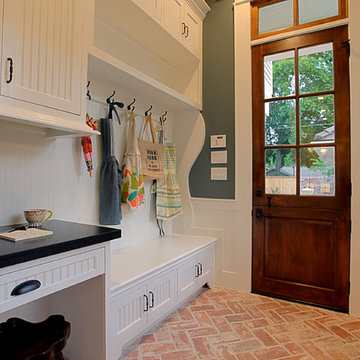
Stone Acorn Builders presents Houston's first Southern Living Showcase in 2012.
Photo of a mid-sized traditional mudroom in Houston with green walls, brick floors, a dark wood front door and a dutch front door.
Photo of a mid-sized traditional mudroom in Houston with green walls, brick floors, a dark wood front door and a dutch front door.
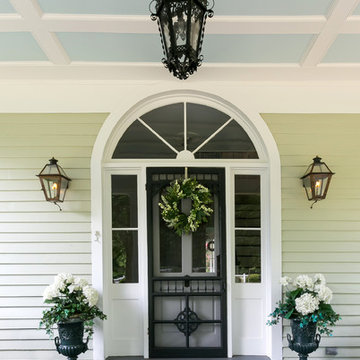
This 1880’s Victorian style home was completely renovated and expanded with a kitchen addition. The charm of the old home was preserved with character features and fixtures throughout the renovation while updating and expanding the home to luxurious modern living.
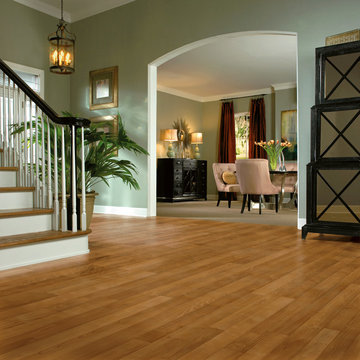
This expansive entryway showcases solid vinyl plank floors leading into the home.
Photo of a large traditional foyer in San Diego with green walls, vinyl floors and a white front door.
Photo of a large traditional foyer in San Diego with green walls, vinyl floors and a white front door.
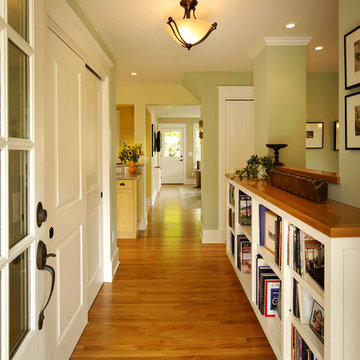
Meadowlark Design+Build custom built-ins that flow with the design of this Ann Arbor home. Every square inch of this home has been utilized in this whole-home remodel.
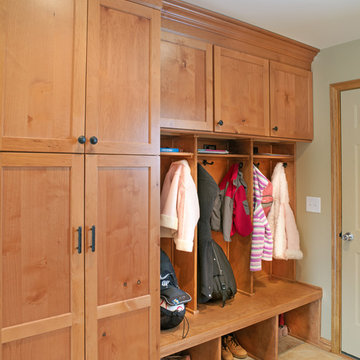
Mudroom / Laundry storage and locker cabinets. Knotty Alder cabinets and components from Woodharbor. Designed by Monica Lewis, CMKBD, MCR, UDCP of J.S. Brown & Company.
Photos by J.E. Evans.
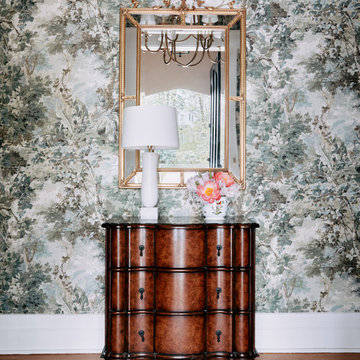
Design ideas for a traditional foyer in New York with green walls, medium hardwood floors and wallpaper.
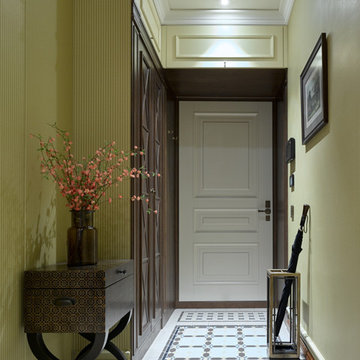
Inspiration for a traditional front door in Moscow with ceramic floors, green walls, a single front door and a white front door.
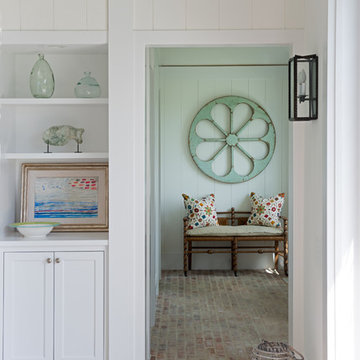
Jane Beiles
Photo of a small traditional mudroom in New York with brick floors, green walls and beige floor.
Photo of a small traditional mudroom in New York with brick floors, green walls and beige floor.
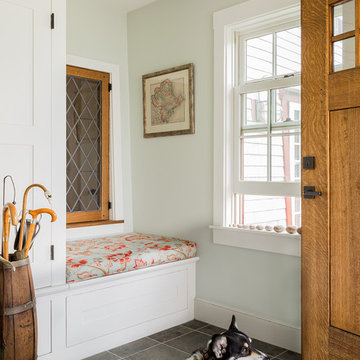
WKD’s experience in historic preservation and antique curation restored this gentleman’s farm into a casual, comfortable, livable home for the next chapter in this couple’s lives.
The project included a new family entrance and mud room, new powder room, and opening up some of the rooms for better circulation. While WKD curated the client’s existing collection of art and antiques, refurbishing where necessary, new furnishings were also added to give the home a new lease on life.
Working with older homes, and historic homes, is one of Wilson Kelsey Design’s specialties.
This project was featured on the cover of Design New England's September/October 2013 issue. Read the full article at: http://wilsonkelseydesign.com/wp-content/uploads/2014/12/Heritage-Restored1.pdf
It was also featured in the Sept. issue of Old House Journal, 2016 - article is at http://wilsonkelseydesign.com/wp-content/uploads/2016/08/2016-09-OHJ.pdf
Photo by Michael Lee
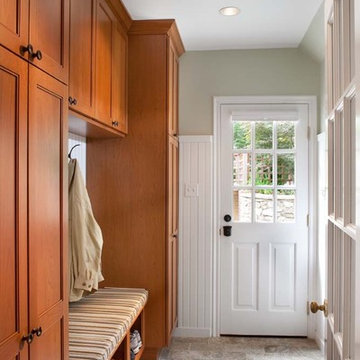
NOW YOU SEE IT, NOW YOU DON'T. Moving the exterior basement stairs created a new rear entrance and mudroom—and simultaneously solved a long-time water-runoff issue for the clients. The remaining stairwall was underpinned to carry its new load of the master suite above.
Photography by Morgan Howarth
Traditional Entryway Design Ideas with Green Walls
4
