Traditional Entryway Design Ideas with Grey Floor
Refine by:
Budget
Sort by:Popular Today
61 - 80 of 1,038 photos
Item 1 of 3
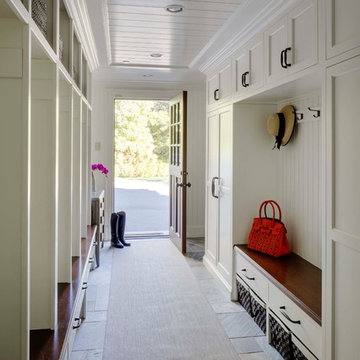
Traditional mudroom in Boston with white walls, a single front door, a dark wood front door and grey floor.
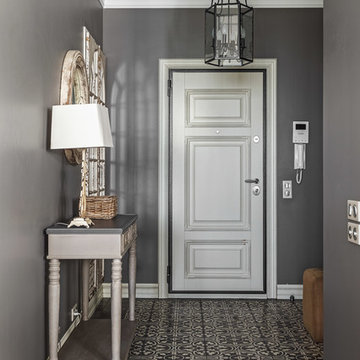
Сергей Красюк
Mid-sized traditional front door in Moscow with grey walls, concrete floors, a single front door, a white front door and grey floor.
Mid-sized traditional front door in Moscow with grey walls, concrete floors, a single front door, a white front door and grey floor.
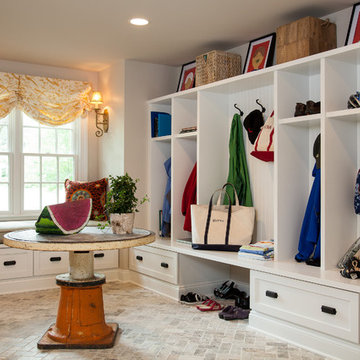
New mudroom with tumbled marble floor installed in a herringbone pattern. New window seat, cubbies, cabinets, and desk/work area are all custom.
Chip Riegel Photography
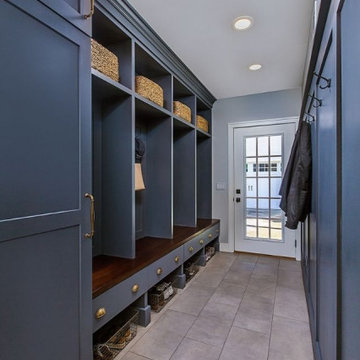
A new rear porch opens to a huge mudroom filled with custom built-ins.
Photo of a large traditional mudroom in Detroit with grey walls, ceramic floors, a single front door, a white front door, grey floor and panelled walls.
Photo of a large traditional mudroom in Detroit with grey walls, ceramic floors, a single front door, a white front door, grey floor and panelled walls.
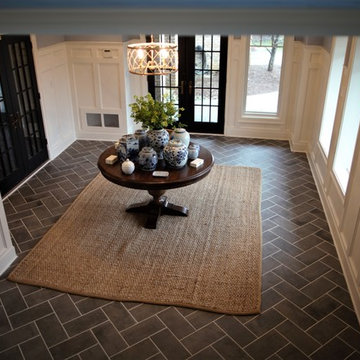
Inspiration for a mid-sized traditional foyer in DC Metro with blue walls, ceramic floors, a double front door, a black front door and grey floor.
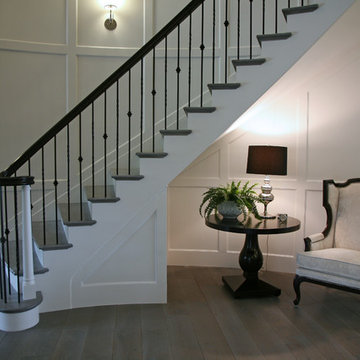
The rounded staircase and paneled wall in the foyer hall is outstanding! With a recessed furnishing niche the massive space becomes cozy! Metal ballusters and the ebony stained handrail carry your eye to the second floor bedrooms. Wide plank gray floors keep the space young.
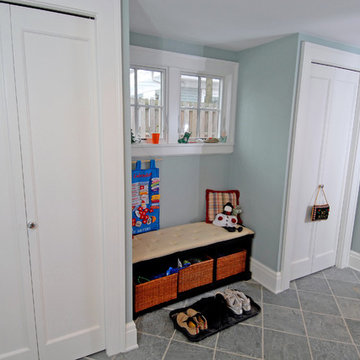
In this century home, the homeowner wanted a kitchen, dining room, living room and entrance remodel. R.B. Schwarz contractors were able to use entryway space to create a mudroom. Photo Credit: Marc Golub
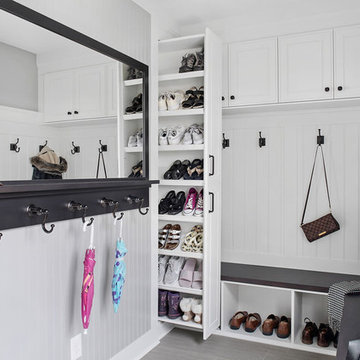
Inspiration for a large traditional mudroom in Columbus with grey walls, porcelain floors and grey floor.
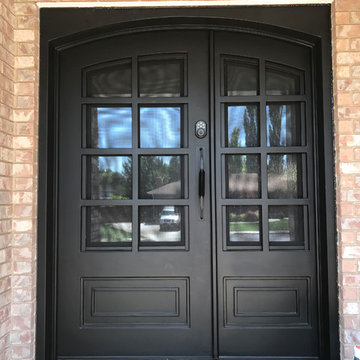
Photo of a small traditional front door in Salt Lake City with red walls, concrete floors, a double front door, a black front door and grey floor.
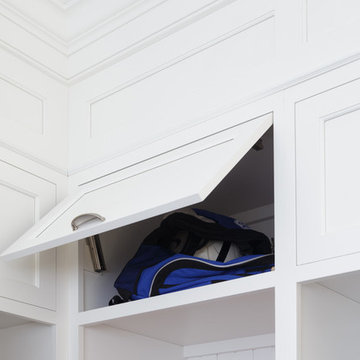
Wall cabinet with vertical opening doors. lift mehanism used is the Aventos Lift Mechanism HK-XS
Dervin Witmer, www.witmerphotography.com
Photo of a mid-sized traditional mudroom in New York with white walls, slate floors and grey floor.
Photo of a mid-sized traditional mudroom in New York with white walls, slate floors and grey floor.
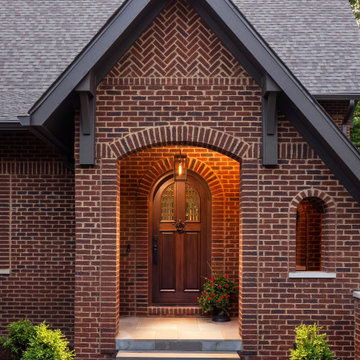
This home's exterior embraces the Tudor-style aesthetic with the use of variations in brick layout. The result is eye-catching pattern changes and beautiful arched openings. This custom home was designed and built by Meadowlark Design+Build in Ann Arbor, Michigan. Photography by Joshua Caldwell.
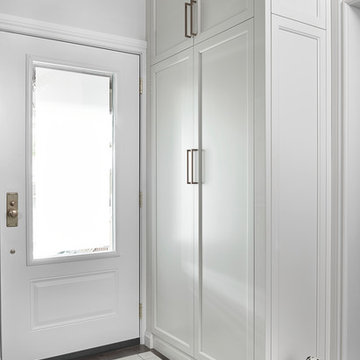
This full-height closet provides maximum amount of storage while using minimal space. The all white creates an inviting and bright atmosphere into the front foyer right when you step foot in.
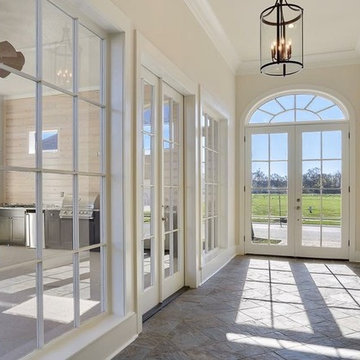
Design ideas for a large traditional foyer in New Orleans with beige walls, slate floors, a double front door, a glass front door and grey floor.
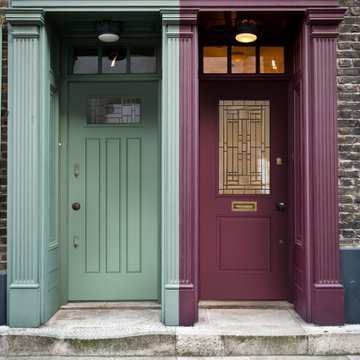
If you're living in the city, don't have the same mundane door color as everyone else, create a pop of color to make a statement entryway. Prefinish your door with any color you'd like!
.
.
.
Right Door: Belleville Smooth 1 Panel Door Half Lite with Naples Glass
Left Door: Belleville Smooth 3 Panel Door Rectangle Lite with Naples Glass
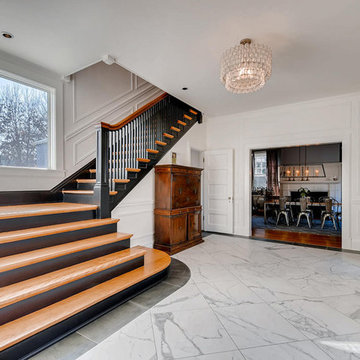
Large traditional foyer in Baltimore with white walls, marble floors, a double front door, a glass front door and grey floor.
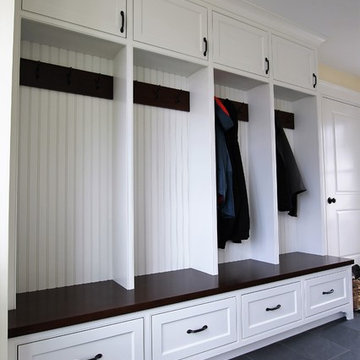
Melis Kemp
This is an example of a large traditional mudroom in Boston with yellow walls, porcelain floors, a single front door, a black front door and grey floor.
This is an example of a large traditional mudroom in Boston with yellow walls, porcelain floors, a single front door, a black front door and grey floor.
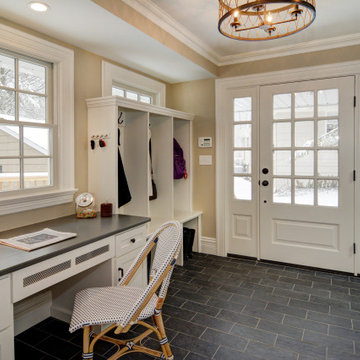
This bright mudroom off of a new rear entry addition features spacious cubbies and coat hooks, custom closets and a spacious home office desk overlooking the deck beyond. J&C Renovations, DRP Interiors, In House Photography
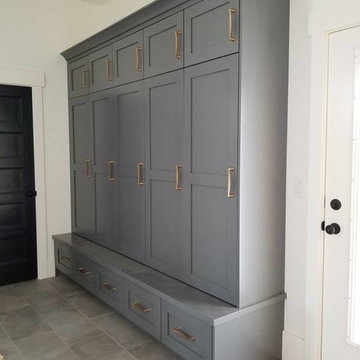
This is an example of a mid-sized traditional mudroom in Salt Lake City with white walls, porcelain floors and grey floor.
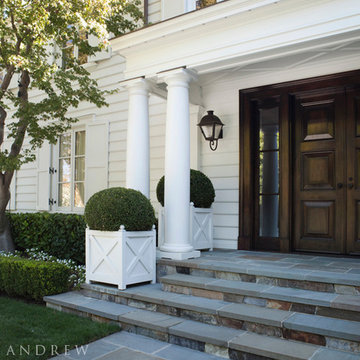
View of the front entrance framed by Doric column. Photographer: David Duncan Livingston
Inspiration for a large traditional front door in San Francisco with white walls, slate floors, a double front door, a dark wood front door and grey floor.
Inspiration for a large traditional front door in San Francisco with white walls, slate floors, a double front door, a dark wood front door and grey floor.
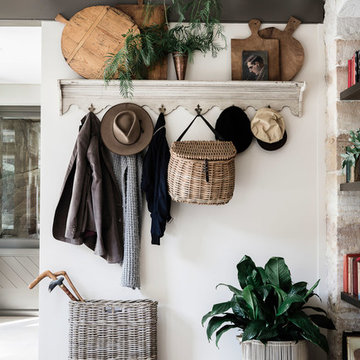
Maree Homer
Photo of a traditional entry hall in Sydney with white walls, ceramic floors and grey floor.
Photo of a traditional entry hall in Sydney with white walls, ceramic floors and grey floor.
Traditional Entryway Design Ideas with Grey Floor
4