Traditional Entryway Design Ideas with Orange Walls
Refine by:
Budget
Sort by:Popular Today
61 - 80 of 87 photos
Item 1 of 3
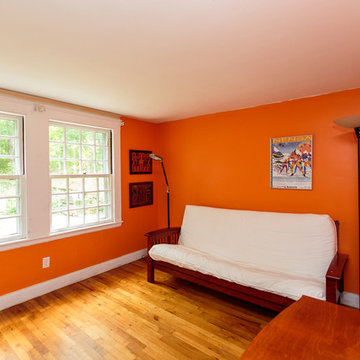
Photo of a mid-sized traditional mudroom in Boston with orange walls, ceramic floors, a double front door and a white front door.
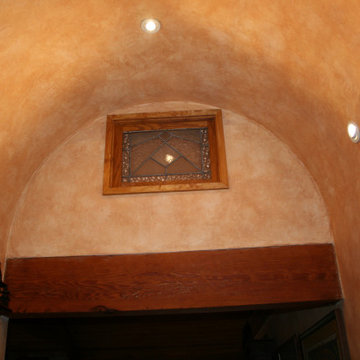
Photo of a mid-sized traditional foyer in Austin with orange walls, terra-cotta floors, a single front door, a dark wood front door and brown floor.
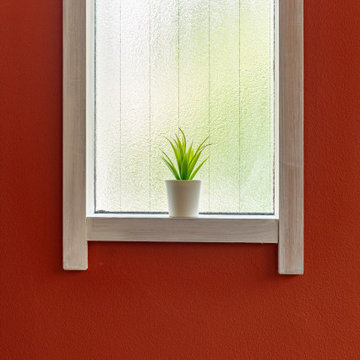
Design ideas for a small traditional entry hall in Other with orange walls, plywood floors, a single front door, an orange front door and beige floor.
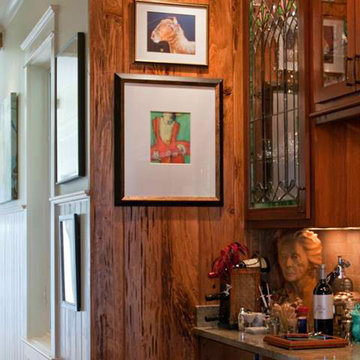
This is the view of the bar looking down the hallway into a beautiful mirror.
This is an example of a mid-sized traditional front door in Miami with orange walls, medium hardwood floors, a double front door and a light wood front door.
This is an example of a mid-sized traditional front door in Miami with orange walls, medium hardwood floors, a double front door and a light wood front door.
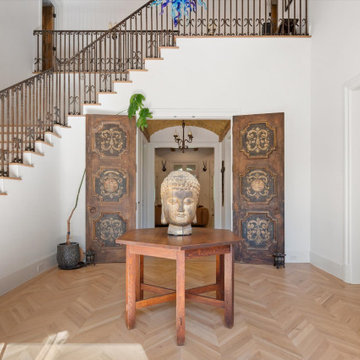
Inspiration for a traditional foyer in Dallas with orange walls, light hardwood floors, a pivot front door and brown floor.
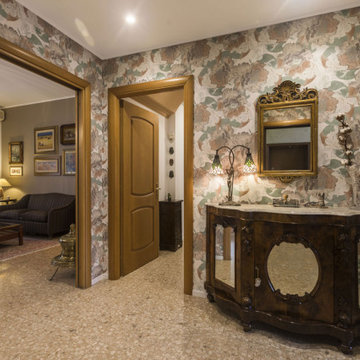
Ingresso
Design ideas for a mid-sized traditional foyer in Rome with orange walls, granite floors, a single front door, a light wood front door and beige floor.
Design ideas for a mid-sized traditional foyer in Rome with orange walls, granite floors, a single front door, a light wood front door and beige floor.
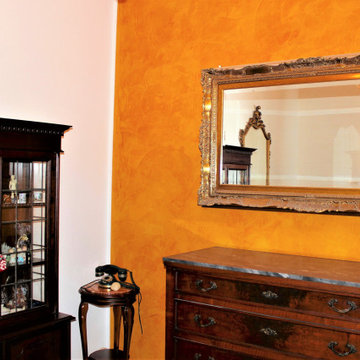
Mid-sized traditional front door in Turin with orange walls, terrazzo floors and beige floor.
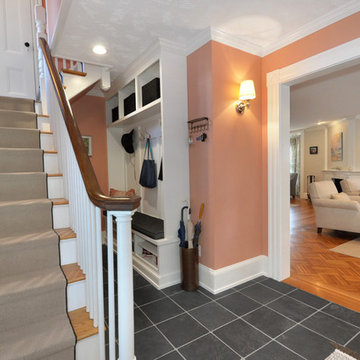
This is an example of a mid-sized traditional entryway in Boston with orange walls, slate floors, a single front door, a white front door and grey floor.
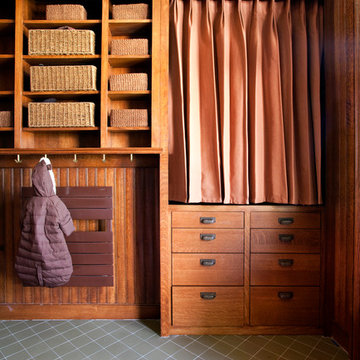
Eric Roth Photography
Photo of a mid-sized traditional vestibule in Boston with orange walls and ceramic floors.
Photo of a mid-sized traditional vestibule in Boston with orange walls and ceramic floors.
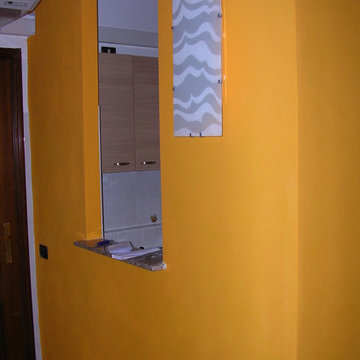
L’ingresso, separato dalla cucina con un piccolo muro a nicchia, si apre direttamente sul soggiorno
Inspiration for a traditional entryway in Other with orange walls, porcelain floors and pink floor.
Inspiration for a traditional entryway in Other with orange walls, porcelain floors and pink floor.
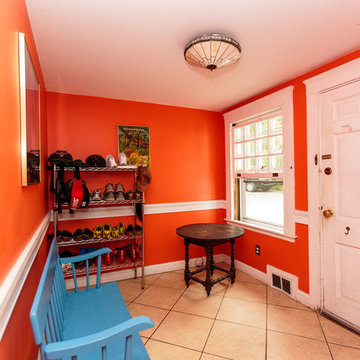
Inspiration for a mid-sized traditional mudroom in Boston with orange walls, ceramic floors, a double front door and a white front door.
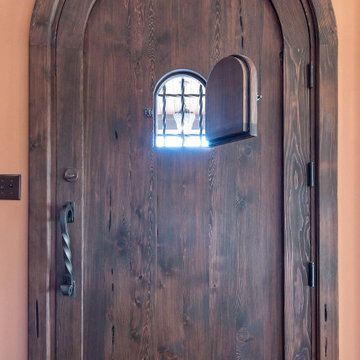
Photo of a traditional entryway in Philadelphia with orange walls, terra-cotta floors, a single front door, a dark wood front door and beige floor.
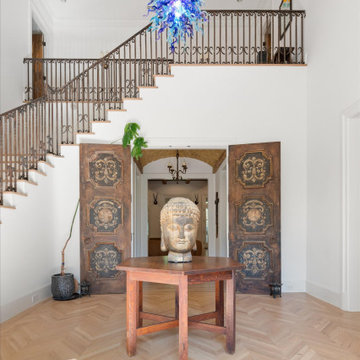
Photo of a traditional foyer in Dallas with orange walls, light hardwood floors, a pivot front door and brown floor.
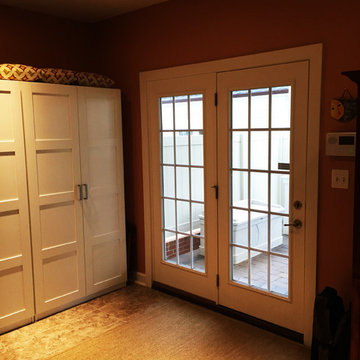
Photo of a mid-sized traditional mudroom in Baltimore with orange walls, porcelain floors, a double front door and a white front door.
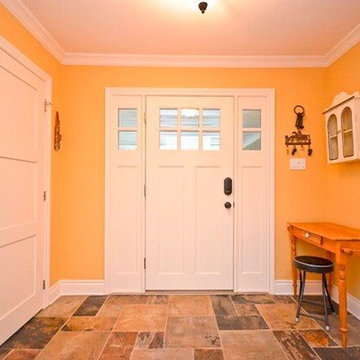
Design ideas for a mid-sized traditional front door in Other with orange walls, slate floors, a single front door, a white front door and brown floor.
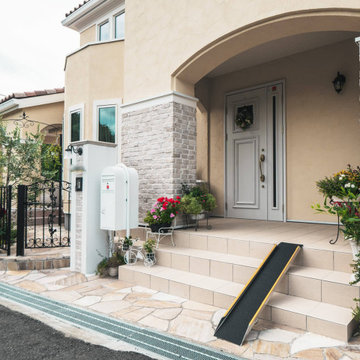
Design ideas for a traditional entryway in Other with orange walls, a single front door, a white front door and orange floor.
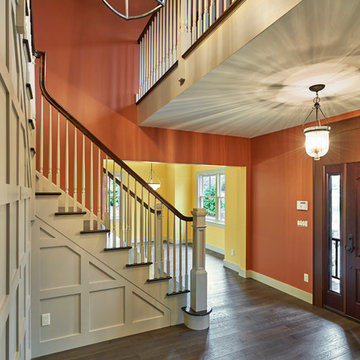
Inspiration for a traditional entryway in New York with orange walls, dark hardwood floors, a single front door, a dark wood front door and brown floor.
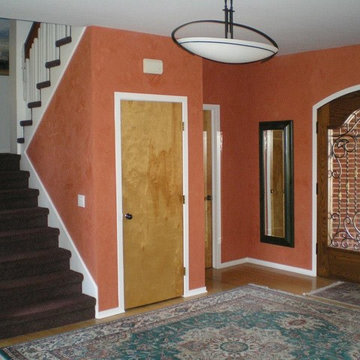
Photo of a traditional entryway in Other with orange walls, medium hardwood floors, a double front door and a dark wood front door.
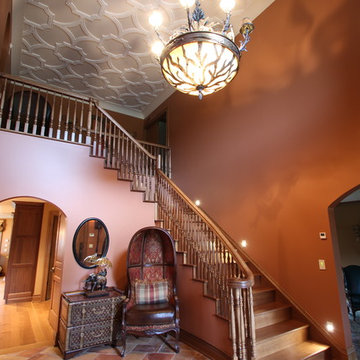
Photo of a large traditional foyer in Chicago with orange walls and ceramic floors.
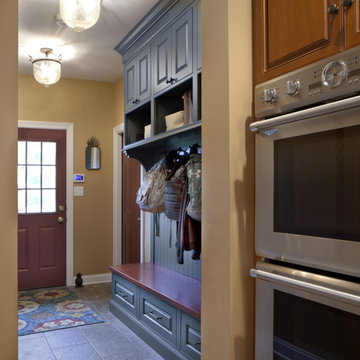
The kitchen, dry bar, new upstairs laundry, and mudroom was first project that included a lot of construction.
We opened up the walls and added architectural detail between kitchen and family room; the entrance to basement now has an open staircase; we removed the oddly shaped pantry to allow for a new and larger island, and created an open back staircase into the kitchen; new backsplash and countertops; new dry bar between kitchen and family room; enlarged upstairs hall closets to become new laundry area; made original laundry room a mudroom and pantry; and updated powder room.
---
This Moorestown, NJ, interior design project was completed by Lenore Frances Homes & Interiors. Also serving Haddonfield, Hammonton, Haddon Heights, Collingswood, Cherry Hill, Mount Laurel, and other nearby South Jersey locations.
Traditional Entryway Design Ideas with Orange Walls
4