Traditional Family Room Design Photos with a Wall-mounted TV
Refine by:
Budget
Sort by:Popular Today
21 - 40 of 7,434 photos
Item 1 of 3
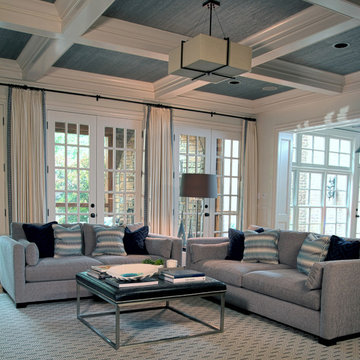
Sone Design, Inc.
Traditional Home with a Modern Vibe
Photo: Joe Gutt
Design ideas for a large traditional open concept family room in Other with white walls, dark hardwood floors, a standard fireplace, a stone fireplace surround and a wall-mounted tv.
Design ideas for a large traditional open concept family room in Other with white walls, dark hardwood floors, a standard fireplace, a stone fireplace surround and a wall-mounted tv.
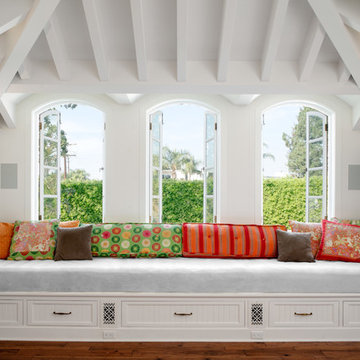
A new second story was added with a home office/ loft space. The new structural ceiling beams were all exposed and painted. New arched windows look out over the pool. The room is lined with custom bookshelves that have uplighting hidden behind the crown. The daybed has deep storage drawers below, as well as supply ducts for the AC.
Photo by Lee Manning Photography
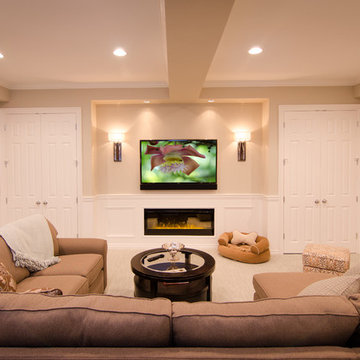
Joy King of The Sound Vision LLC
Design ideas for a mid-sized traditional enclosed family room in Detroit with beige walls, carpet, a wall-mounted tv and beige floor.
Design ideas for a mid-sized traditional enclosed family room in Detroit with beige walls, carpet, a wall-mounted tv and beige floor.
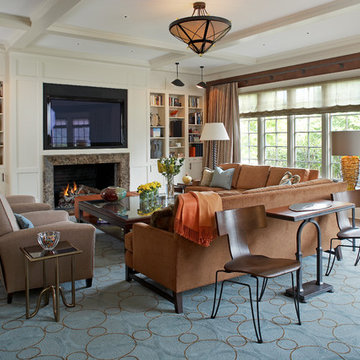
Phillip Ennis
Design ideas for a large traditional open concept family room in New York with brown walls, medium hardwood floors, a standard fireplace, a wall-mounted tv and a tile fireplace surround.
Design ideas for a large traditional open concept family room in New York with brown walls, medium hardwood floors, a standard fireplace, a wall-mounted tv and a tile fireplace surround.
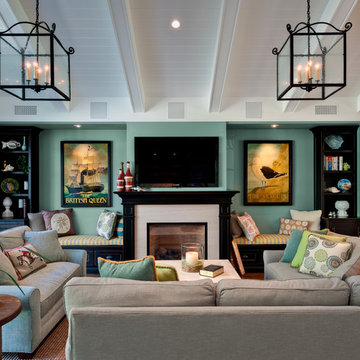
This is an example of a mid-sized traditional open concept family room in San Francisco with a standard fireplace, a wall-mounted tv, green walls and a stone fireplace surround.
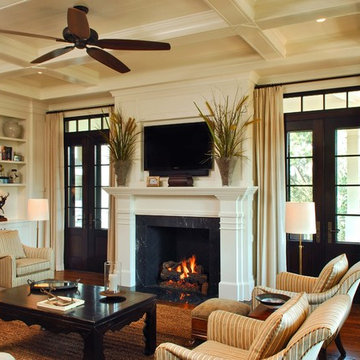
Photo by: Tripp Smith
Inspiration for a traditional family room in Charleston with beige walls, dark hardwood floors, a standard fireplace, a wall-mounted tv and brown floor.
Inspiration for a traditional family room in Charleston with beige walls, dark hardwood floors, a standard fireplace, a wall-mounted tv and brown floor.
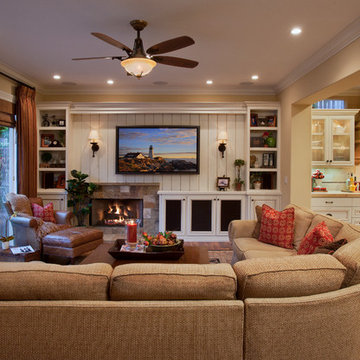
Martin King
Design ideas for a large traditional open concept family room in Orange County with beige walls, medium hardwood floors, a standard fireplace, a stone fireplace surround, a wall-mounted tv and brown floor.
Design ideas for a large traditional open concept family room in Orange County with beige walls, medium hardwood floors, a standard fireplace, a stone fireplace surround, a wall-mounted tv and brown floor.
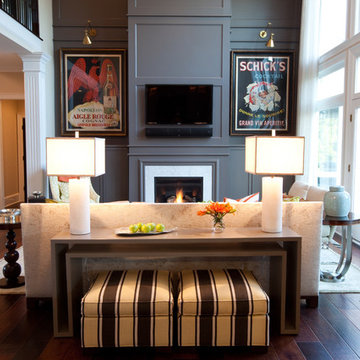
Jamie Sentz
Inspiration for a traditional open concept family room in Baltimore with grey walls, dark hardwood floors, a standard fireplace and a wall-mounted tv.
Inspiration for a traditional open concept family room in Baltimore with grey walls, dark hardwood floors, a standard fireplace and a wall-mounted tv.
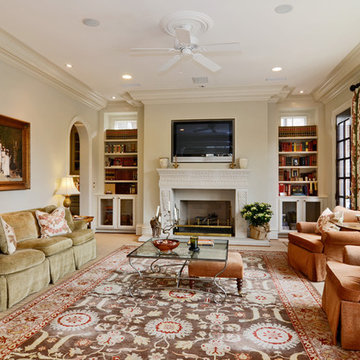
Family Room
Large traditional enclosed family room in Dallas with beige walls, a standard fireplace, a stone fireplace surround, a wall-mounted tv, a library and carpet.
Large traditional enclosed family room in Dallas with beige walls, a standard fireplace, a stone fireplace surround, a wall-mounted tv, a library and carpet.
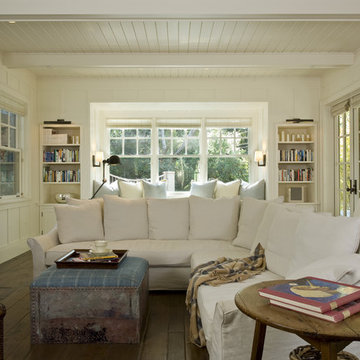
Traditional family room in San Francisco with beige walls, a standard fireplace, a wall-mounted tv and a plaster fireplace surround.
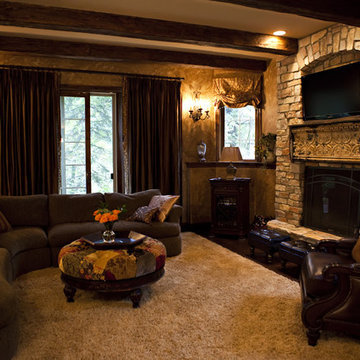
Photo by Melanie Reyes
This lower level family room features rustic stone, a rich shag rug, sconces, silk drapes and a full fireplace. This is where the family can gather to watch television, or warm themselves by the fire.
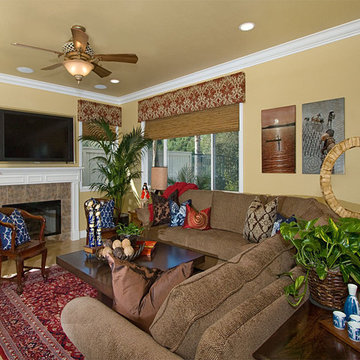
This is an example of a traditional family room in San Diego with beige walls, a standard fireplace and a wall-mounted tv.
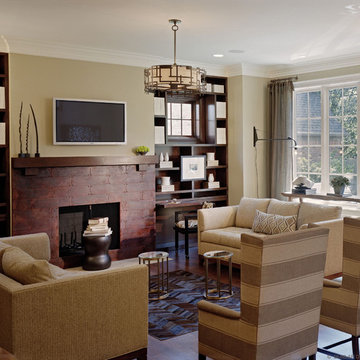
We designed the Birmingham Showhouse family room to include the characteristics of the Arts and Crafts style through the use of organic materials, with a hand-made quality. There is also slight Japanese aesthetic running through the design. It was designed to be a warm, comfortable place for the entire family to spend time in. For example, we designed the bookcases with integral, pull-out desks, allowing the room to serve many functions. The color palate is warm neutrals, with interest being added by using many textures and punches of geometric pattern. Of note, is the fireplace surround clad in patinated steel plate with rivets, the custom cow-hide herringbone rug, the drapery hardware made from copper plumbing pipe, and the antique Thai teak log trestle table. The custom ceiling light anchors the space, while the wall light swings to the desk area as needed.
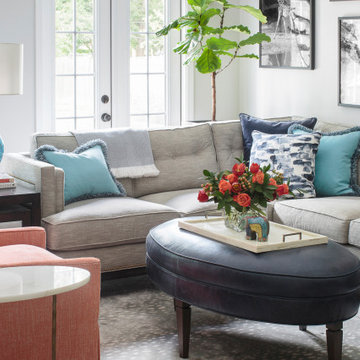
Our client wanted a comfy but stylish gathering space off the kitchen. One of their favorite places to visit was Africa.
They get to recall their amazing trip every day with the oversized gallery wall. A sectional and chairs create a cozy place to read or watch tv. The oval shaped ottoman is easy to move around without any hard corners and the orange chairs swivel for good tv viewing. Beautiful swirled blue lamps shimmer in the natural light. A little play on theme with the animal patterned area rug.
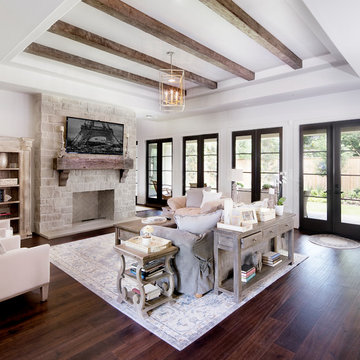
Inspiration for an expansive traditional open concept family room in Houston with white walls, dark hardwood floors, a standard fireplace, a stone fireplace surround, a wall-mounted tv, brown floor and a library.
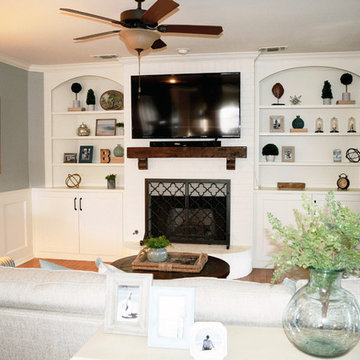
Beautiful, traditional family room update complete with built-ins, painted brick fireplace with rustic beam mantel, wainscoting, all new furniture and accessories, and a custom shot glass case.
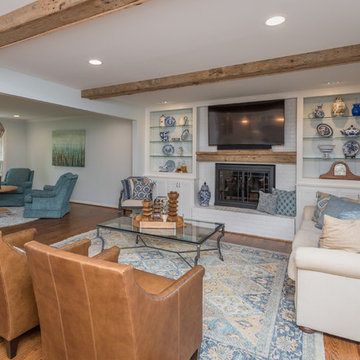
Bill Worley
Inspiration for a mid-sized traditional open concept family room in Louisville with grey walls, medium hardwood floors, a standard fireplace, a brick fireplace surround, a wall-mounted tv and brown floor.
Inspiration for a mid-sized traditional open concept family room in Louisville with grey walls, medium hardwood floors, a standard fireplace, a brick fireplace surround, a wall-mounted tv and brown floor.
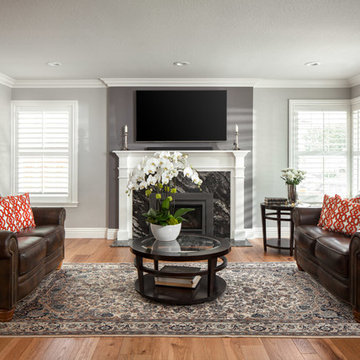
Complete reconfiguration of that house changes the location of the kitchen and moved the entry to make space for spacious formal living room. New kitchen was designed to be between dining room and family room.
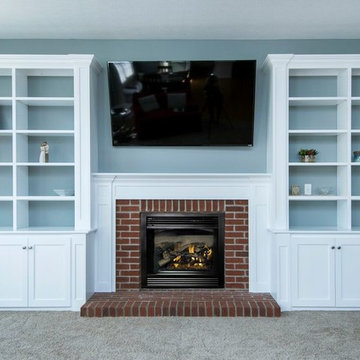
This is an example of a mid-sized traditional enclosed family room in Columbus with blue walls, carpet, a standard fireplace, a brick fireplace surround, a wall-mounted tv and grey floor.
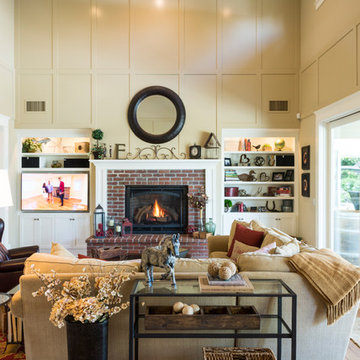
This home was originally built in 1950 and was renovated and redesigned to capture its traditional Woodland roots, while also capturing a sense of a clean and contemporary design.
Photos by: Farrell Scott
Traditional Family Room Design Photos with a Wall-mounted TV
2