All Fireplace Surrounds Traditional Family Room Design Photos
Sort by:Popular Today
1 - 20 of 14,995 photos
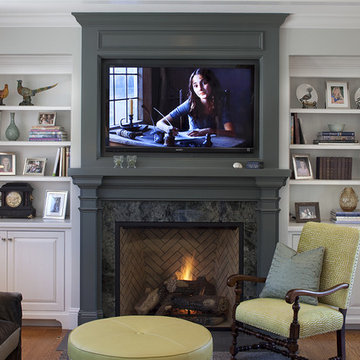
Family room adjacent to kitchen. Paint color on fireplace mantel is Benjamin Moore #1568 Quarry Rock. The trim is Benjamin Moore OC-21. The bookcases are prefinished by the cabinet manufacturer, white with a pewter glaze. Designed by Julie Williams Design, Photo by Eric Rorer Photgraphy, Justin Construction
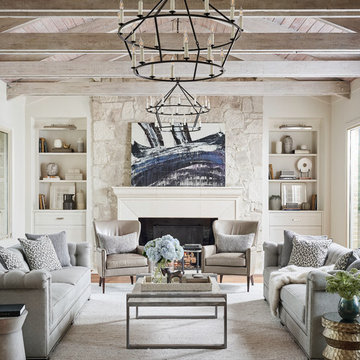
Casual comfortable family living is the heart of this home! Organization is the name of the game in this fast paced yet loving family! Between school, sports, and work everyone needs to hustle, but this casual comfortable family room encourages family gatherings and relaxation! Photography: Stephen Karlisch
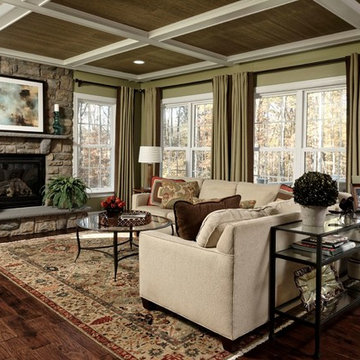
Inspiration for a large traditional open concept family room in DC Metro with green walls, medium hardwood floors, a ribbon fireplace, a stone fireplace surround, a wall-mounted tv and brown floor.
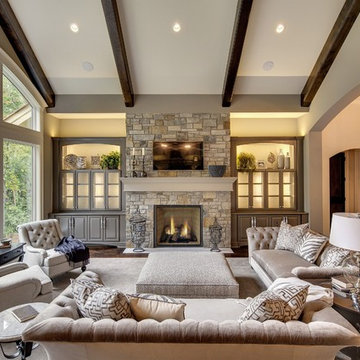
Inspiration for a large traditional family room in Minneapolis with beige walls, dark hardwood floors, a standard fireplace, a stone fireplace surround and a wall-mounted tv.
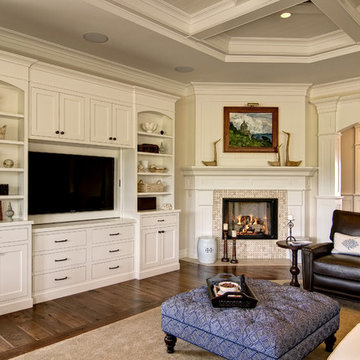
Family Room
Inspiration for a traditional family room in Other with a corner fireplace and a tile fireplace surround.
Inspiration for a traditional family room in Other with a corner fireplace and a tile fireplace surround.
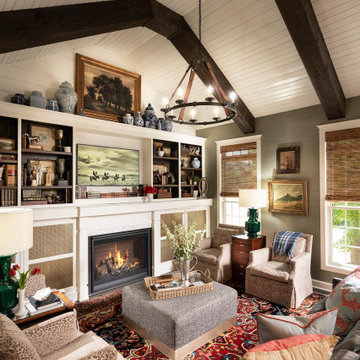
Photo of a mid-sized traditional open concept family room in Other with grey walls, dark hardwood floors, a standard fireplace, a wood fireplace surround, a wall-mounted tv, exposed beam and wallpaper.
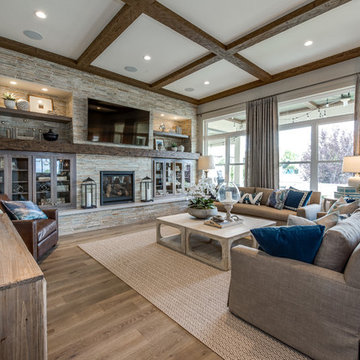
Large traditional open concept family room in Salt Lake City with grey walls, light hardwood floors, a standard fireplace, a stone fireplace surround, a wall-mounted tv and brown floor.
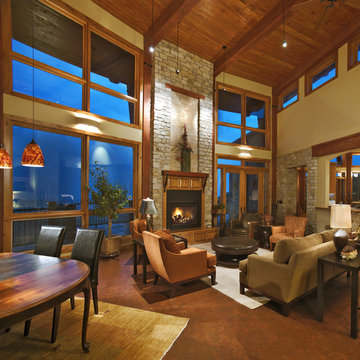
Inspiration for a traditional open concept family room in Denver with beige walls, a standard fireplace, a wood fireplace surround and no tv.

Only a few minutes from the project to the left (Another Minnetonka Finished Basement) this space was just as cluttered, dark, and under utilized.
Done in tandem with Landmark Remodeling, this space had a specific aesthetic: to be warm, with stained cabinetry, gas fireplace, and wet bar.
They also have a musically inclined son who needed a place for his drums and piano. We had amble space to accomodate everything they wanted.
We decided to move the existing laundry to another location, which allowed for a true bar space and two-fold, a dedicated laundry room with folding counter and utility closets.
The existing bathroom was one of the scariest we've seen, but we knew we could save it.
Overall the space was a huge transformation!
Photographer- Height Advantages
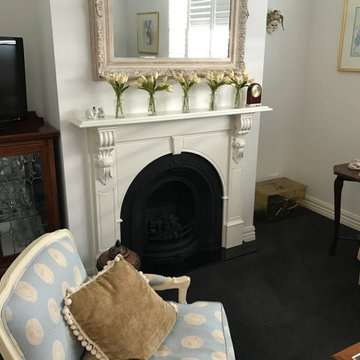
Inspiration for a small traditional enclosed family room in Melbourne with white walls, carpet, a standard fireplace, a tile fireplace surround and black floor.
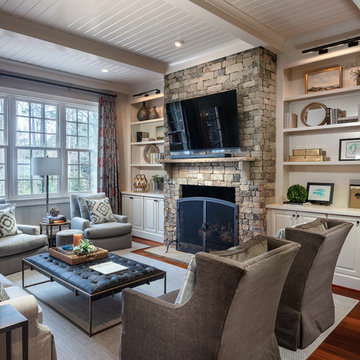
The family room updates included replacing the existing brick fireplace with natural stone and adding a custom floating mantel, installing a gorgeous coffered ceiling and re-configuring the built- ins.
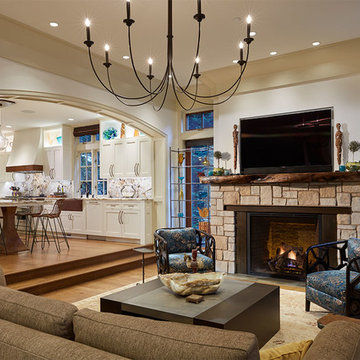
Patrick Barta Photography
This is an example of a mid-sized traditional open concept family room in Seattle with white walls, a standard fireplace, a stone fireplace surround, a wall-mounted tv, medium hardwood floors and brown floor.
This is an example of a mid-sized traditional open concept family room in Seattle with white walls, a standard fireplace, a stone fireplace surround, a wall-mounted tv, medium hardwood floors and brown floor.
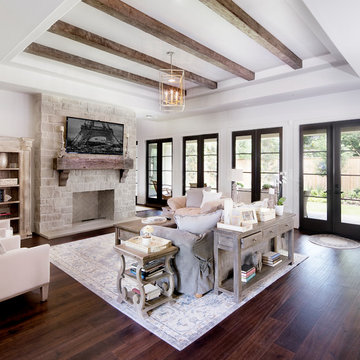
Inspiration for an expansive traditional open concept family room in Houston with white walls, dark hardwood floors, a standard fireplace, a stone fireplace surround, a wall-mounted tv, brown floor and a library.
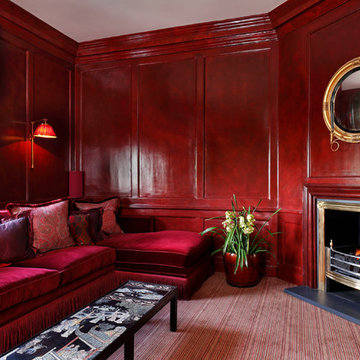
The snug was treated to several coats of high gloss lacquer on the original panelling by a Swiss artisan and a bespoke 4m long sofa upholstered in sumptuous cotton velvet. A blind and cushions in coordinating paisley from Etro complete this decadent and comfortable sitting room.
Alex James
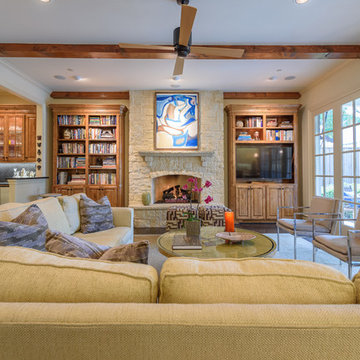
All Photos © Mike Healey Productions, Inc.
Large traditional open concept family room in Dallas with a home bar, beige walls, dark hardwood floors, a standard fireplace, a stone fireplace surround, a freestanding tv and brown floor.
Large traditional open concept family room in Dallas with a home bar, beige walls, dark hardwood floors, a standard fireplace, a stone fireplace surround, a freestanding tv and brown floor.
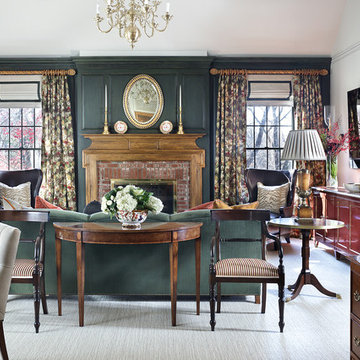
A large family room that was completely redesigned into a cozy space using a variety of millwork options, colors and textures. To create a sense of warmth to an existing family room we added a wall of paneling executed in a green strie and a new waxed pine mantel. We also added a central chandelier in brass which helps to bring the scale of the room down . The mirror over the fireplace has a gilt finish combined with a brown and crystal edge. The more modern wing chairs are covered in a brown crocodile embossed leather. A lacquered coral sideboard provides the note of surprise that sets the room apart
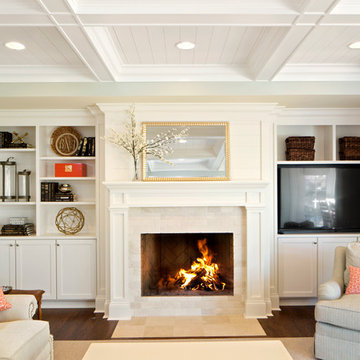
Greg Grupenhof
Inspiration for a large traditional enclosed family room in Cincinnati with dark hardwood floors, a standard fireplace, a tile fireplace surround, a built-in media wall, blue walls and brown floor.
Inspiration for a large traditional enclosed family room in Cincinnati with dark hardwood floors, a standard fireplace, a tile fireplace surround, a built-in media wall, blue walls and brown floor.
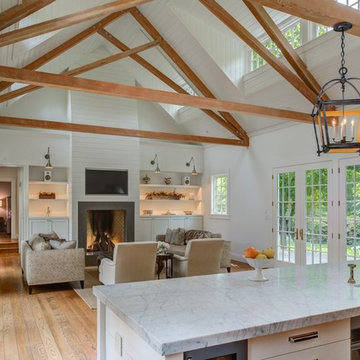
Treve Johnson Photography
Photo of a mid-sized traditional open concept family room in San Francisco with white walls, medium hardwood floors, a standard fireplace, a concrete fireplace surround and a wall-mounted tv.
Photo of a mid-sized traditional open concept family room in San Francisco with white walls, medium hardwood floors, a standard fireplace, a concrete fireplace surround and a wall-mounted tv.
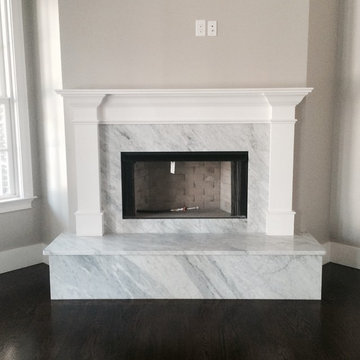
Italian White Carrara Marble fireplace hearth and surround.
Honed (matte) finish.
Mid-sized traditional open concept family room in Atlanta with beige walls, dark hardwood floors, a corner fireplace and a stone fireplace surround.
Mid-sized traditional open concept family room in Atlanta with beige walls, dark hardwood floors, a corner fireplace and a stone fireplace surround.
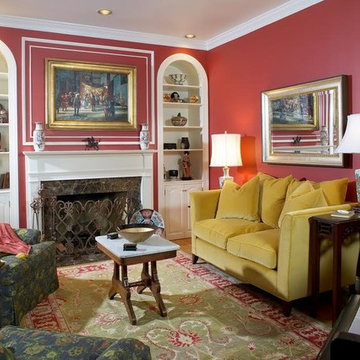
This is an example of a mid-sized traditional enclosed family room in New York with a standard fireplace, a stone fireplace surround, a music area, red walls and light hardwood floors.
All Fireplace Surrounds Traditional Family Room Design Photos
1