All Fireplace Surrounds Traditional Family Room Design Photos
Refine by:
Budget
Sort by:Popular Today
21 - 40 of 14,992 photos
Item 1 of 3
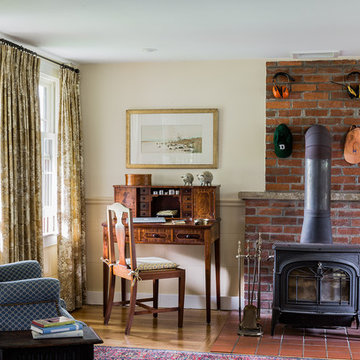
This cozy living room area features a wood-burning stove, as well as a comfortable upholstered lounge chair and an elegant antique writing desk.
WKD’s experience in historic preservation and antique curation restored this gentleman’s farm into a casual, comfortable, livable home for the next chapter in this couple’s lives.
The project included a new family entrance and mud room, new powder room, and opening up some of the rooms for better circulation. While WKD curated the client’s existing collection of art and antiques, refurbishing where necessary, new furnishings were also added to give the home a new lease on life.
Working with older homes, and historic homes, is one of Wilson Kelsey Design’s specialties.
This project was featured on the cover of Design New England's September/October 2013 issue. Read the full article at: http://wilsonkelseydesign.com/wp-content/uploads/2014/12/Heritage-Restored1.pdf
It was also featured in the Sept. issue of Old House Journal, 2016 - article is at http://wilsonkelseydesign.com/wp-content/uploads/2016/08/2016-09-OHJ.pdf
Photo by Michael Lee
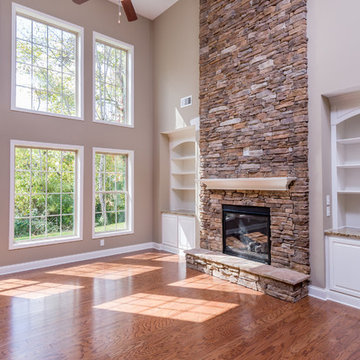
Photo of a traditional open concept family room in Other with beige walls, medium hardwood floors, a standard fireplace and a stone fireplace surround.
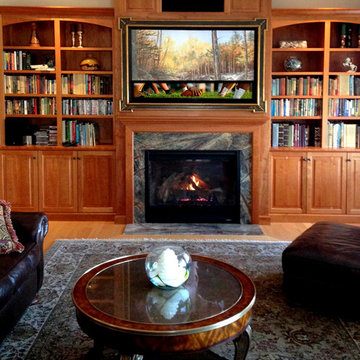
Experience the ultimate in television concealment with a TV Art Cover to disguise your TV as canvas artwork when not in use. Here you will find a selection of artwork hiding a 60" TV over fireplace combined with one our Italian style 22k Gold hand gilded artisan frames.
Visit www.FrameMyTV.com to design your custom frame today. All products are custom made to order here in the USA. Choose from over 1,200 pieces of art or use your custom art. We also offer TV mirrors
TV: 60" Samsung UN60D8000
Frame Style: M8013
Artwork: Custom
Overall Frame Size: 63 5/8" x 41 3/4"
Image Ref: 220847
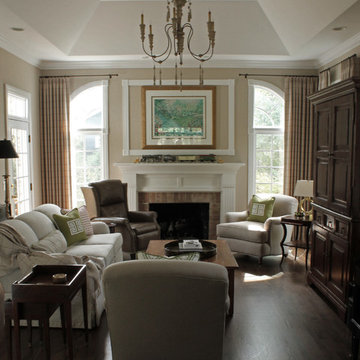
Leather throne near fireplace for his nibs. The world's most comfortable chair, a chair that's almost a bed. Brilliant!
Inspiration for a large traditional enclosed family room in Chicago with beige walls, medium hardwood floors, a standard fireplace, a brick fireplace surround and a concealed tv.
Inspiration for a large traditional enclosed family room in Chicago with beige walls, medium hardwood floors, a standard fireplace, a brick fireplace surround and a concealed tv.
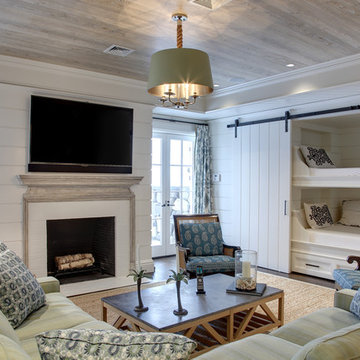
Ship-lap walls and sliding barn doors add a rustic flair to the kid-friendly recreational space.
Design ideas for a large traditional family room in New York with a standard fireplace, a brick fireplace surround, white walls, medium hardwood floors and brown floor.
Design ideas for a large traditional family room in New York with a standard fireplace, a brick fireplace surround, white walls, medium hardwood floors and brown floor.
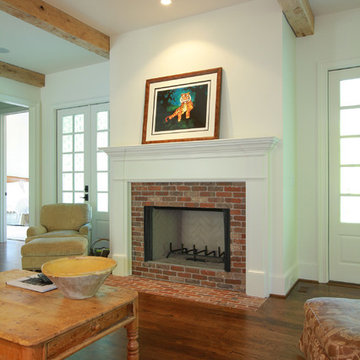
Matt Terry, Mega Home Tours
Design ideas for a traditional open concept family room in Atlanta with white walls, medium hardwood floors, a standard fireplace and a brick fireplace surround.
Design ideas for a traditional open concept family room in Atlanta with white walls, medium hardwood floors, a standard fireplace and a brick fireplace surround.
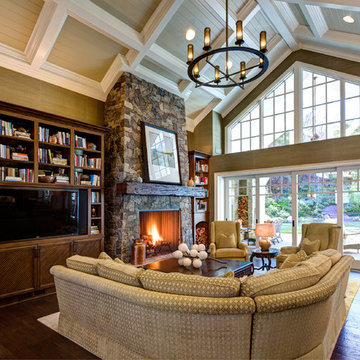
Large Remodel to an Existing single Family Home
Design ideas for a large traditional open concept family room in Orange County with a library, beige walls, dark hardwood floors, a standard fireplace, a stone fireplace surround, a built-in media wall and brown floor.
Design ideas for a large traditional open concept family room in Orange County with a library, beige walls, dark hardwood floors, a standard fireplace, a stone fireplace surround, a built-in media wall and brown floor.
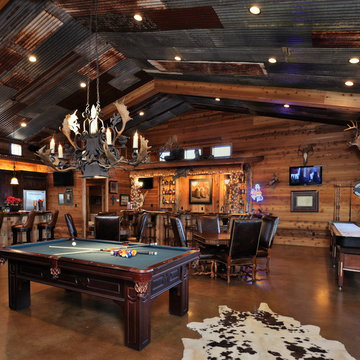
Such a fun gathering and entertaining space at the ranch complete with a bar.
Inspiration for an expansive traditional open concept family room in Houston with a game room, a built-in media wall, concrete floors, a standard fireplace and a stone fireplace surround.
Inspiration for an expansive traditional open concept family room in Houston with a game room, a built-in media wall, concrete floors, a standard fireplace and a stone fireplace surround.
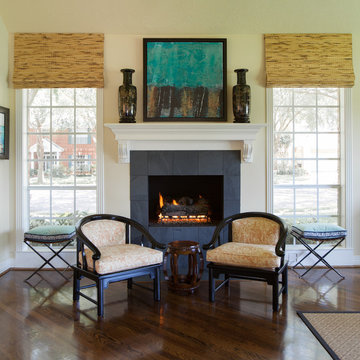
Photographed by: Julie Soefer Photography
This is an example of a traditional family room in Houston with beige walls, dark hardwood floors, a standard fireplace and a tile fireplace surround.
This is an example of a traditional family room in Houston with beige walls, dark hardwood floors, a standard fireplace and a tile fireplace surround.
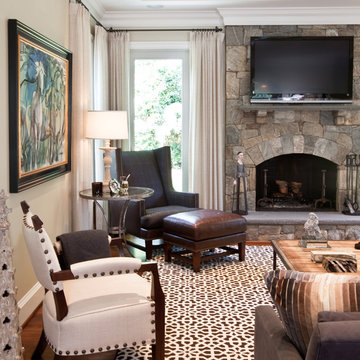
Photography by Jamie Sentz
Traditional family room in DC Metro with beige walls, dark hardwood floors, a standard fireplace, a stone fireplace surround and a wall-mounted tv.
Traditional family room in DC Metro with beige walls, dark hardwood floors, a standard fireplace, a stone fireplace surround and a wall-mounted tv.
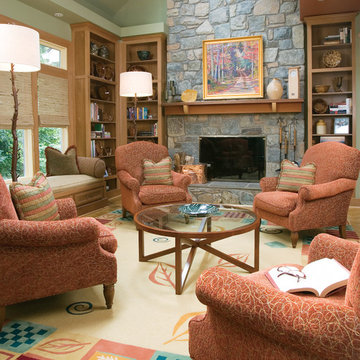
Large traditional enclosed family room in DC Metro with a stone fireplace surround, a library, beige walls, dark hardwood floors, a standard fireplace and brown floor.

Photography: Viktor Ramos
This is an example of a small traditional enclosed family room in Cincinnati with medium hardwood floors, a standard fireplace, a brick fireplace surround and brown floor.
This is an example of a small traditional enclosed family room in Cincinnati with medium hardwood floors, a standard fireplace, a brick fireplace surround and brown floor.

A built-in bookcase on the right and a linear storage unit on the left were custom-designed for the niches flanking fireplace. The fireplace surround is accented with taupe woven, fabric-like wall covering. Acoustics from exposed hardwood floors are managed via upholstered furniture & window treatments.
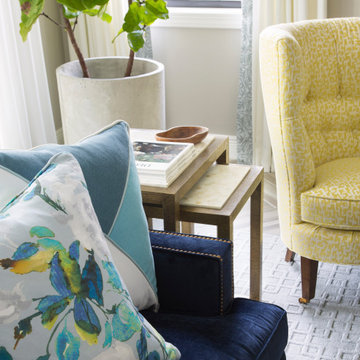
This photos shows all of the colors of the room together. Color blocked pillows are layered with floral pillows. The sunny yellow chair brightens up the primarily neutral space with large navy sectional. Hexagon marble pieces top the brass nesting tables.
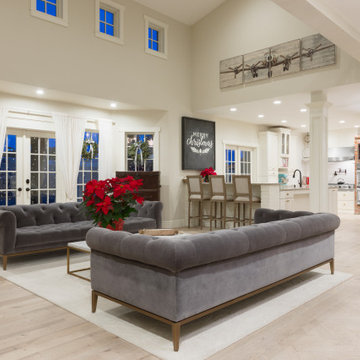
People ask us all the time to make their wood floors look like they're something else. In this case, please turn my red oak floors into something shabby chic that looks more like white oak. And so we did!
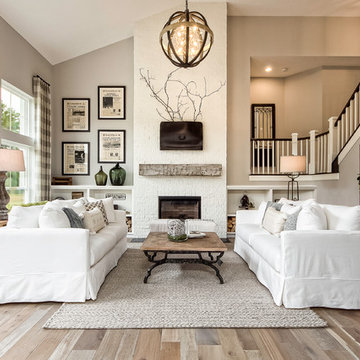
Home Plan: Lauderdale
This is an example of a traditional open concept family room in Columbus with a brick fireplace surround, a wall-mounted tv, grey walls and light hardwood floors.
This is an example of a traditional open concept family room in Columbus with a brick fireplace surround, a wall-mounted tv, grey walls and light hardwood floors.
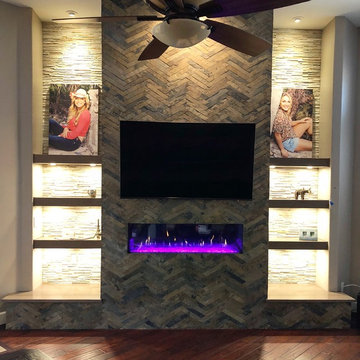
The Primo fireplace by Heat & Glo gives the option to hang a TV above the fireplace which is what most homeowners are trying to accomplish. The heat can be vented away from the fireplace and into the room or outside, rather than directly above which would ruin a television.
The fireplace surround is slate laid in a herringbone pattern. Stacked ledger stone was laid in the niches behind custom made floating shelves that were stained to match 2 beautiful framed landscape photos the homeowners already owned.
The fireplace we removed was a standard square gas log fireplace with a drywall surround. We raised the new linear (ribbon) fireplace to be at eye level, when sitting on the family couch, to be a focal point in the room.
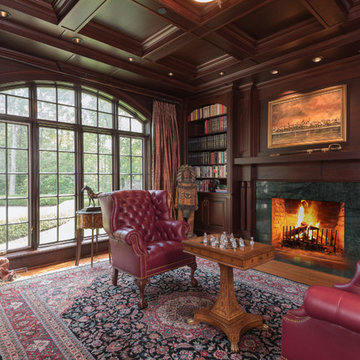
Karol Steczkowski | 860.770.6705 | www.toprealestatephotos.com
Design ideas for a traditional family room in Bridgeport with a library, medium hardwood floors, a standard fireplace, a stone fireplace surround and red floor.
Design ideas for a traditional family room in Bridgeport with a library, medium hardwood floors, a standard fireplace, a stone fireplace surround and red floor.
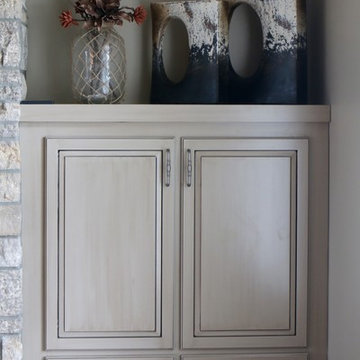
Face Frame Full Overlay, Birch, Dovetail Drawer Boxes, Brown Glaze, Pure White SW #7005, Fireplace Mantel, Cappuccino Stain
Design ideas for a mid-sized traditional open concept family room in Other with beige walls, dark hardwood floors, a standard fireplace, a stone fireplace surround and brown floor.
Design ideas for a mid-sized traditional open concept family room in Other with beige walls, dark hardwood floors, a standard fireplace, a stone fireplace surround and brown floor.
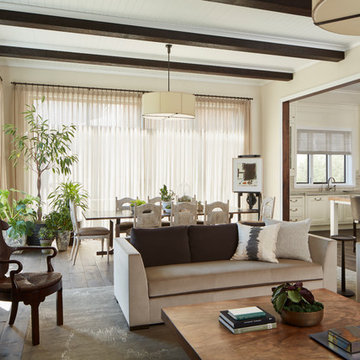
The most used room in the home- an open concept kitchen, family room and area for casual dining flooded with light. She is originally from California, so an abundance of natural light as well as the relationship between indoor and outdoor space were very important to her. She also considered the kitchen the most important room in the house. There was a desire for large, open rooms and the kitchen needed to have lots of counter space and stool seating. With all of this considered we designed a large open plan kitchen-family room-breakfast table space that is anchored by the large center island. The breakfast room has floor to ceiling windows on the South and East wall, and there is a large, bright window over the kitchen sink. The Family room opens up directly to the back patio and yard, as well as a short flight of steps to the garage roof deck, where there is a vegetable garden and fruit trees. Her family also visits for 2-4 weeks at a time so the spaces needed to comfortably accommodate not only the owners large family (two adults and 4 children), but extended family as well.
Architecture, Design & Construction by BGD&C
Interior Design by Kaldec Architecture + Design
Exterior Photography: Tony Soluri
Interior Photography: Nathan Kirkman
All Fireplace Surrounds Traditional Family Room Design Photos
2