All Fireplace Surrounds Traditional Family Room Design Photos
Refine by:
Budget
Sort by:Popular Today
161 - 180 of 14,992 photos
Item 1 of 3
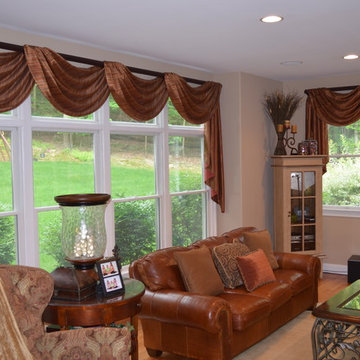
Family friendly, inviting room to relax with family and friends.
Design and photo by Debi Pinelli
Photo of a mid-sized traditional enclosed family room in New York with beige walls, medium hardwood floors, a standard fireplace, a stone fireplace surround and a wall-mounted tv.
Photo of a mid-sized traditional enclosed family room in New York with beige walls, medium hardwood floors, a standard fireplace, a stone fireplace surround and a wall-mounted tv.
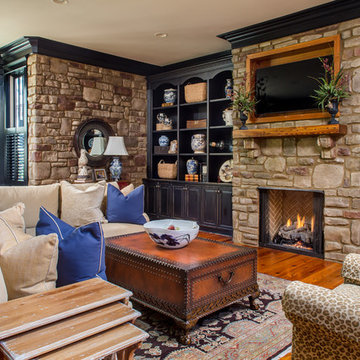
Inspiration for a mid-sized traditional open concept family room in Atlanta with grey walls, dark hardwood floors, a standard fireplace, a stone fireplace surround and brown floor.
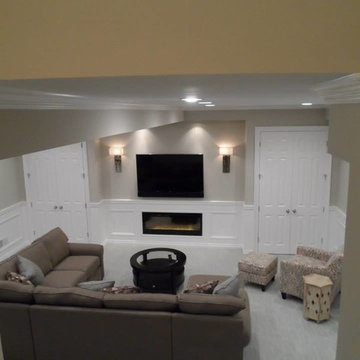
For this project, we were hired to refinish this family's unfinished basement. A few unique components that were incorporated in this project were installing custom bookshelves, wainscoting, doors, and a fireplace. The goal of the whole project was to transform the space from one that was unfinished to one that is perfect for spending time together as a family in a beautiful space of the home.
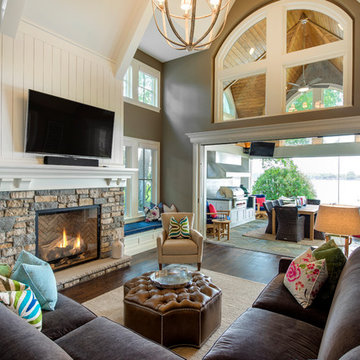
Inspiration for a large traditional open concept family room in Minneapolis with brown walls, dark hardwood floors, a standard fireplace, a stone fireplace surround, a wall-mounted tv and brown floor.
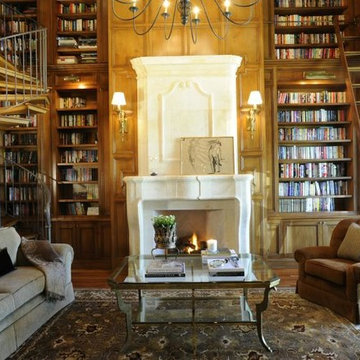
Inspiration for a mid-sized traditional enclosed family room in Other with a library, beige walls, medium hardwood floors, a standard fireplace, a stone fireplace surround and no tv.
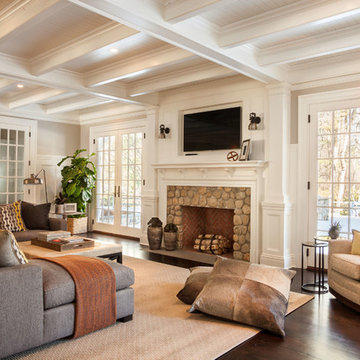
Mid-sized traditional enclosed family room in New York with beige walls, dark hardwood floors, a standard fireplace, a stone fireplace surround and a wall-mounted tv.
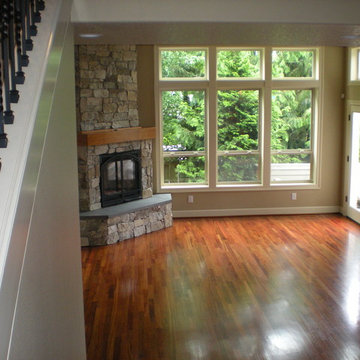
Design ideas for a mid-sized traditional enclosed family room in Portland with beige walls, medium hardwood floors, a corner fireplace, a stone fireplace surround and brown floor.
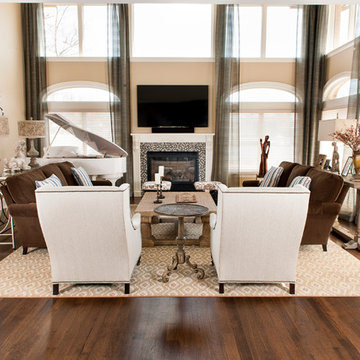
A Family Room over looking the water on Long Islands south shore. This room was inspired by the owners white Baby Grand piano! The drapery in this room is so beautiful. The room feels luxurious while still being functional for a family with 2 teenage boys.
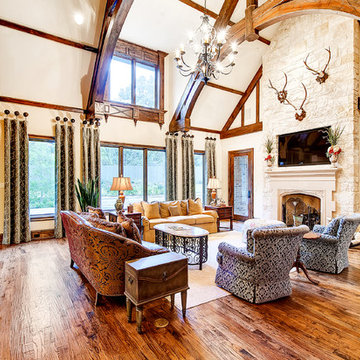
This is a showcase home by Larry Stewart Custom Homes. We are proud to highlight this Tudor style luxury estate situated in Southlake TX.
Photo of a large traditional open concept family room in Dallas with dark hardwood floors, a wall-mounted tv, beige walls, a standard fireplace and a plaster fireplace surround.
Photo of a large traditional open concept family room in Dallas with dark hardwood floors, a wall-mounted tv, beige walls, a standard fireplace and a plaster fireplace surround.
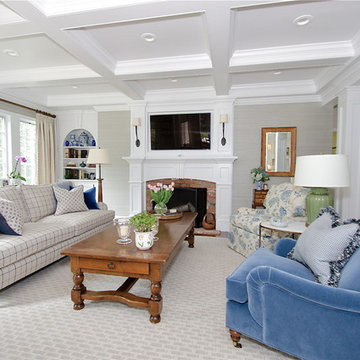
KMB Photography
Photo of a traditional family room in Bridgeport with a brick fireplace surround.
Photo of a traditional family room in Bridgeport with a brick fireplace surround.
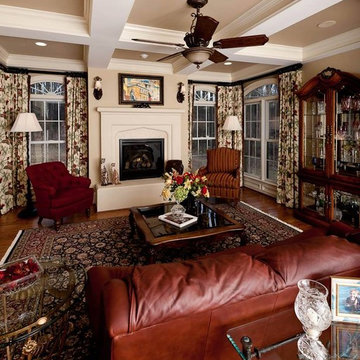
Creighton Enterprises, another valued customer submitted this image of the Fairmount Cast Stone Fireplace Mantel with Raised Hearth.
Inspiration for a traditional family room in Dallas with a standard fireplace and a stone fireplace surround.
Inspiration for a traditional family room in Dallas with a standard fireplace and a stone fireplace surround.
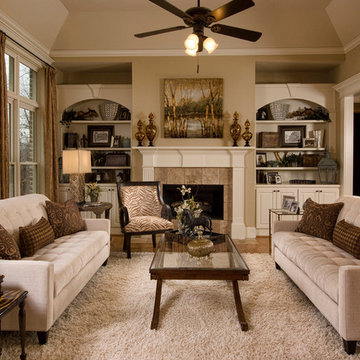
Inspiration for a traditional family room in San Diego with beige walls, medium hardwood floors, a standard fireplace, a stone fireplace surround and no tv.
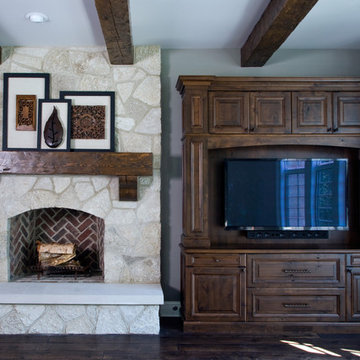
Linda Oyama Bryan, photographer
Great Room featuring a stone fireplace with raised hearth, brick herringbone firebox, rustic hand hewn mantle, rustic ceiling beams and a built In entertainment center.
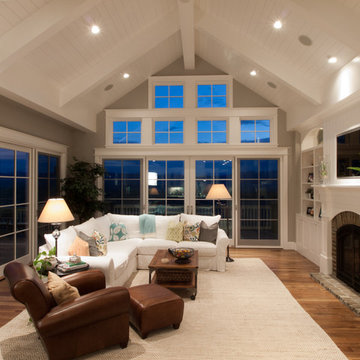
A vaulted ceiling allows the family room to be filled with many windows that take advantage of the surrounding views. Large French sliding doors also allow this room to open up to the expansive covered deck.

Only a few minutes from the project to the Right (Another Minnetonka Finished Basement) this space was just as cluttered, dark, and underutilized.
Done in tandem with Landmark Remodeling, this space had a specific aesthetic: to be warm, with stained cabinetry, a gas fireplace, and a wet bar.
They also have a musically inclined son who needed a place for his drums and piano. We had ample space to accommodate everything they wanted.
We decided to move the existing laundry to another location, which allowed for a true bar space and two-fold, a dedicated laundry room with folding counter and utility closets.
The existing bathroom was one of the scariest we've seen, but we knew we could save it.
Overall the space was a huge transformation!
Photographer- Height Advantages
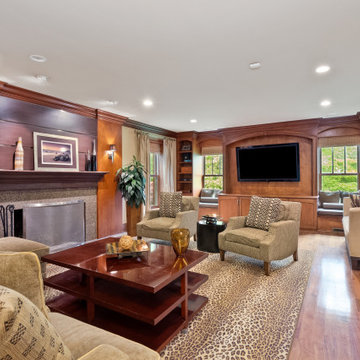
Design ideas for a large traditional enclosed family room in St Louis with beige walls, medium hardwood floors, a standard fireplace, a wood fireplace surround, a built-in media wall, brown floor and wood walls.
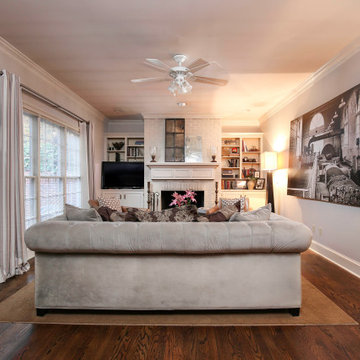
This client wanted to keep with the time-honored feel of their traditional home, but update the entryway, living room, master bath, and patio area. Phase One provided sensible updates including custom wood work and paneling, a gorgeous master bath soaker tub, and a hardwoods floors envious of the whole neighborhood.
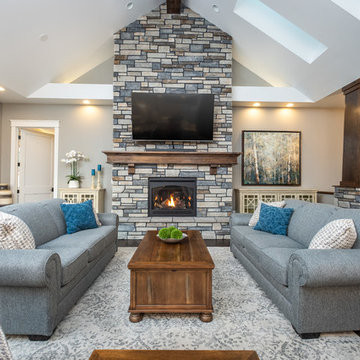
Inspiration for a traditional family room in Other with grey walls, a stone fireplace surround, a wall-mounted tv and a wood stove.
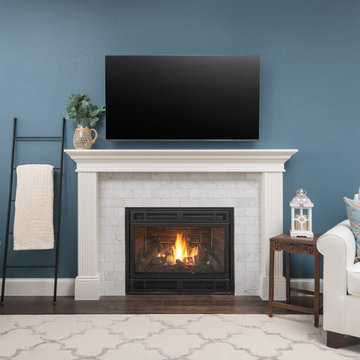
Photo by Exceptional Frames
Photo of a mid-sized traditional family room in San Francisco with blue walls, dark hardwood floors, a standard fireplace, a stone fireplace surround, a wall-mounted tv and brown floor.
Photo of a mid-sized traditional family room in San Francisco with blue walls, dark hardwood floors, a standard fireplace, a stone fireplace surround, a wall-mounted tv and brown floor.
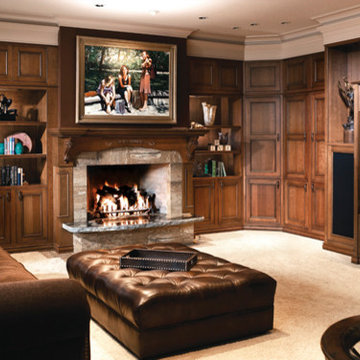
This is an example of a mid-sized traditional enclosed family room in Portland with brown walls, carpet, a standard fireplace, a wood fireplace surround, a built-in media wall and beige floor.
All Fireplace Surrounds Traditional Family Room Design Photos
9