All Fireplace Surrounds Traditional Family Room Design Photos
Refine by:
Budget
Sort by:Popular Today
41 - 60 of 14,992 photos
Item 1 of 3
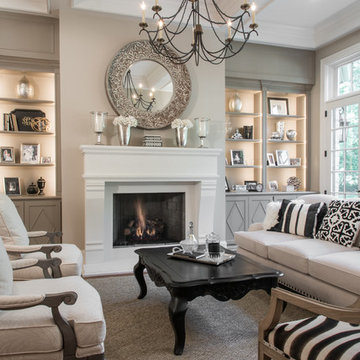
Anne Matheis
Photo of a traditional open concept family room in Other with beige walls, a standard fireplace, a wood fireplace surround and brown floor.
Photo of a traditional open concept family room in Other with beige walls, a standard fireplace, a wood fireplace surround and brown floor.
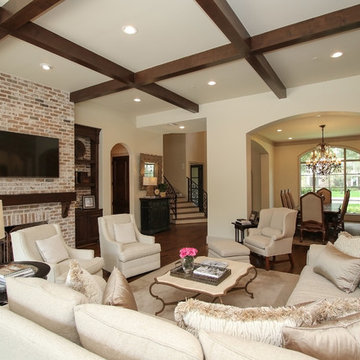
Design ideas for an expansive traditional open concept family room in Houston with dark hardwood floors, a standard fireplace, a brick fireplace surround, a wall-mounted tv and brown floor.
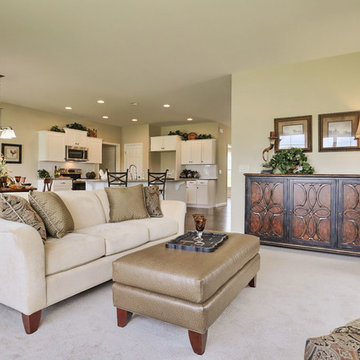
This roomy 1-story home includes a 2-car garage with a mudroom entry, a welcoming front porch, back yard deck, daylight basement, and heightened 9’ ceilings throughout. The Kitchen, Breakfast Area, and Great Room share an open floor plan with plenty of natural light, and sliding glass door access to the deck from the Breakfast Area. A cozy gas fireplace with stone surround, flanked by windows, adorns the spacious Great Room. The Kitchen opens to the Breakfast Area and Great Room with a wrap-around breakfast bar counter for eat-in seating, and includes a pantry and stainless steel appliances. At the front of the home, the formal Dining Room includes triple windows, an elegant chair rail with block detail, and crown molding. The Owner’s Suite is quietly situated back a hallway and features an elegant truncated ceiling in the bedroom, a private bath with a 5’ shower and cultured marble double vanity top, and a large walk-in closet.
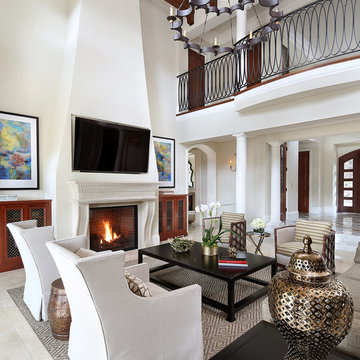
Photo of a traditional open concept family room in San Francisco with white walls, a standard fireplace, a stone fireplace surround, a wall-mounted tv and beige floor.
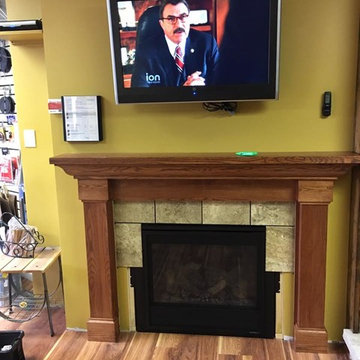
Design ideas for a mid-sized traditional open concept family room in New York with yellow walls, medium hardwood floors, a standard fireplace, a stone fireplace surround, a wall-mounted tv and brown floor.
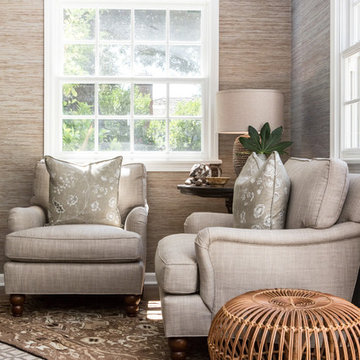
Erika Bierman Photography
www.erikabiermanphotography.com
Inspiration for a mid-sized traditional open concept family room in Los Angeles with beige walls, medium hardwood floors, a standard fireplace, a stone fireplace surround and a wall-mounted tv.
Inspiration for a mid-sized traditional open concept family room in Los Angeles with beige walls, medium hardwood floors, a standard fireplace, a stone fireplace surround and a wall-mounted tv.
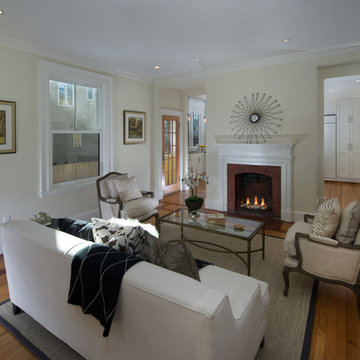
Mid-sized traditional open concept family room in Boston with white walls, medium hardwood floors, a standard fireplace, a brick fireplace surround, no tv and beige floor.
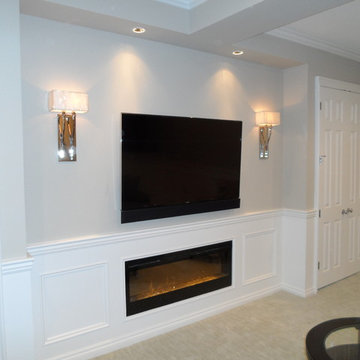
For this project, we were hired to refinish this family's unfinished basement. A few unique components that were incorporated in this project were installing custom bookshelves, wainscoting, doors, and a fireplace. The goal of the whole project was to transform the space from one that was unfinished to one that is perfect for spending time together as a family in a beautiful space of the home.
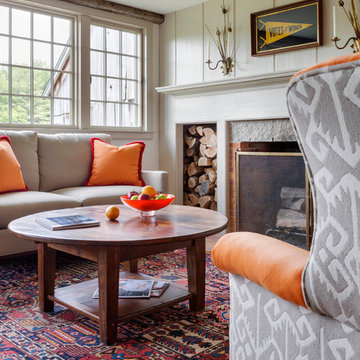
Greg Premru
Photo of a mid-sized traditional enclosed family room in Burlington with beige walls, medium hardwood floors, a standard fireplace and a brick fireplace surround.
Photo of a mid-sized traditional enclosed family room in Burlington with beige walls, medium hardwood floors, a standard fireplace and a brick fireplace surround.
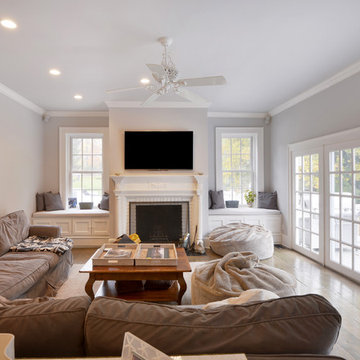
This large family room was part of an addition to a lovely home in Westport, CT we remodeled. A large white door surrounded by extra large windows allows natural light to flow through the room. Which opens the room to a newly renovated composite deck. Beautiful white trim and crown molding outline the room. The room is finished off with recessed lighting, light colored walls, dark hardwood floors, a large decorative ceiling fan with a wall mounted tv above a brick fireplace. Perfect for those New England Winters.
Photography by, Peter Krupeya.
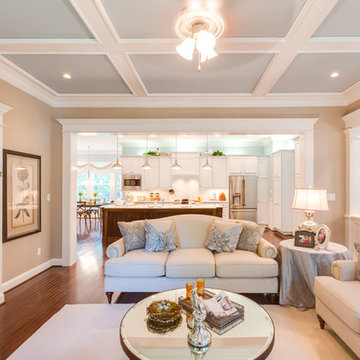
Jonathan Edwards Media
Large traditional open concept family room in Other with dark hardwood floors, a standard fireplace, a stone fireplace surround, a built-in media wall and beige walls.
Large traditional open concept family room in Other with dark hardwood floors, a standard fireplace, a stone fireplace surround, a built-in media wall and beige walls.
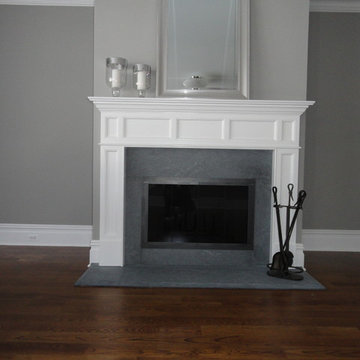
Photo of a mid-sized traditional open concept family room in New York with a standard fireplace, grey walls, dark hardwood floors and a tile fireplace surround.
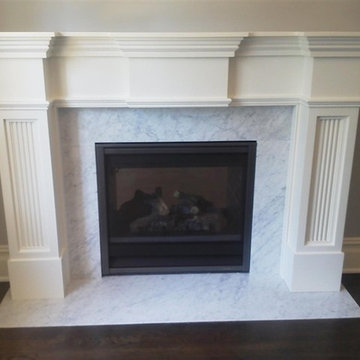
Large traditional open concept family room in New York with beige walls, dark hardwood floors, a standard fireplace, a stone fireplace surround, no tv and brown floor.
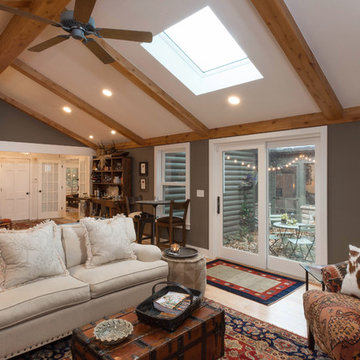
Photography by: Todd Yarrington
Mid-sized traditional open concept family room in Columbus with grey walls, light hardwood floors, a standard fireplace and a stone fireplace surround.
Mid-sized traditional open concept family room in Columbus with grey walls, light hardwood floors, a standard fireplace and a stone fireplace surround.
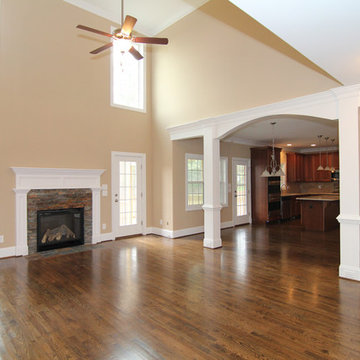
A two story ceiling tops off this open concept great room. The fireplace mantel complements the arched column opening to the kitchen.
Built by Raleigh Custom Home Builder Stanton Homes.
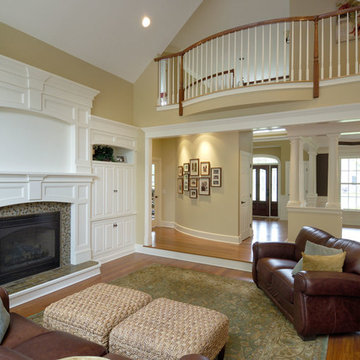
Two story family room in newly constructed updated farmhouse.
Mid-sized traditional enclosed family room in Boston with no tv, yellow walls, medium hardwood floors, a standard fireplace and a tile fireplace surround.
Mid-sized traditional enclosed family room in Boston with no tv, yellow walls, medium hardwood floors, a standard fireplace and a tile fireplace surround.
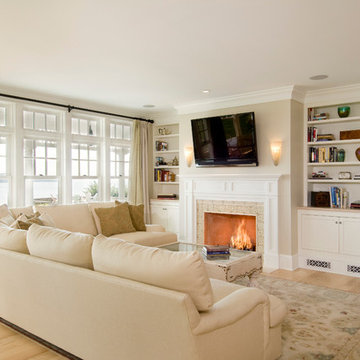
Contractor: Windover Construction, LLC
Photographer: Shelly Harrison Photography
Inspiration for a large traditional open concept family room in Boston with beige walls, light hardwood floors, a standard fireplace, a wall-mounted tv and a tile fireplace surround.
Inspiration for a large traditional open concept family room in Boston with beige walls, light hardwood floors, a standard fireplace, a wall-mounted tv and a tile fireplace surround.
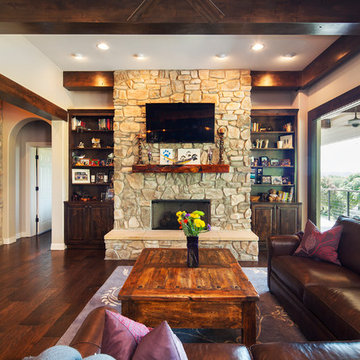
The main living area is sophisticated while at the same time comfy, cozy and inviting. Overlook the waters of Lake Travis out the nearly solid wall of butt glass windows.
Tre Dunham | Fine Focus Photography
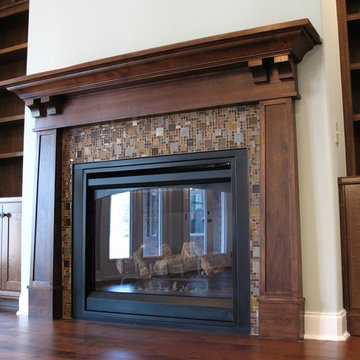
This craftsman-style fireplace mantle started with the customer providing us a picture of a mantle she liked and what she wanted for her home. Our trim subcontractor found some stain-grade wood to build the mantle and our paint subcontractor stained the mantle to match the built-ins and the hardwood flooring. Photo taken by Action Builders Inc. in Madison, AL
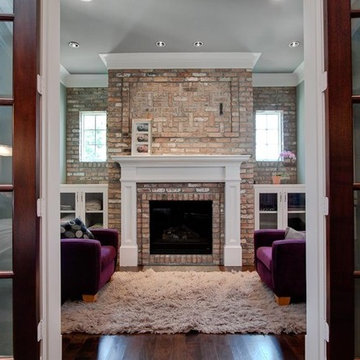
Inspiration for a traditional family room in Houston with a brick fireplace surround and a concealed tv.
All Fireplace Surrounds Traditional Family Room Design Photos
3