Traditional Family Room Design Photos with Black Floor
Refine by:
Budget
Sort by:Popular Today
21 - 40 of 57 photos
Item 1 of 3
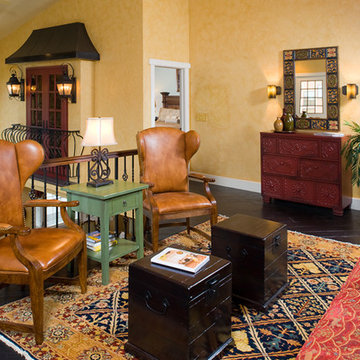
Craig Thompson Photography
The owners desired a casual, relaxed elegance for their second home in this Pennsylvania ski resort. A new construction, this condominium features a Tuscan-style design in the main living space in its furnishings, rugs, artwork and decorative lighting. All furniture and furnishings for the condominium were new, selected by Randy. During construction, Randy provided guidance in making architectural specifications. To accommodate the client's desires for a fireplace in the master bedroom, Randy carefully coordinated with contractors to create the space needed for a fireplace by designing a false balcony on the opposite wall, which becomes a beautiful, unique focal point in the condominium.
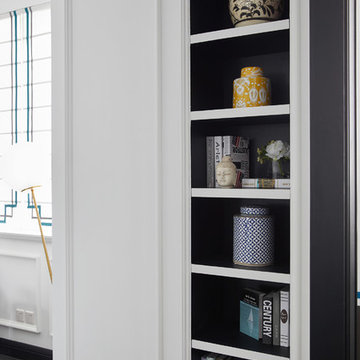
Photo of a large traditional family room in Other with a library, white walls, dark hardwood floors and black floor.
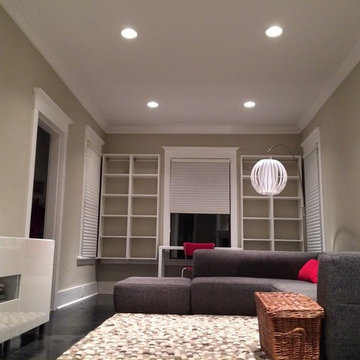
Design ideas for a mid-sized traditional enclosed family room in Seattle with grey walls, dark hardwood floors, no fireplace and black floor.
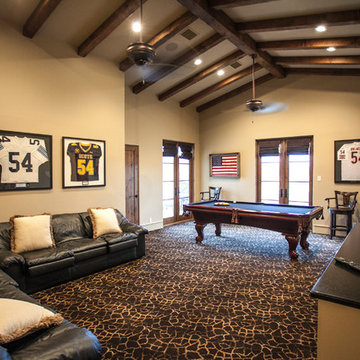
Large traditional enclosed family room in Austin with a game room, beige walls, carpet, no fireplace, a wall-mounted tv and black floor.
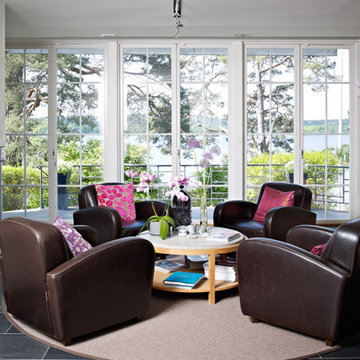
Mid-sized traditional open concept family room in Stockholm with white walls, porcelain floors and black floor.
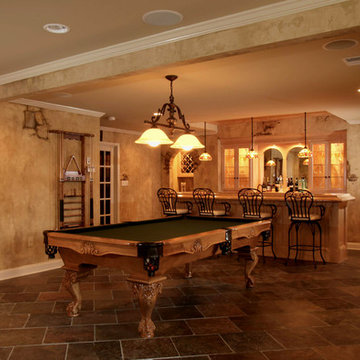
Maple Bar / Game Room
Mid-sized traditional family room in Atlanta with slate floors and black floor.
Mid-sized traditional family room in Atlanta with slate floors and black floor.
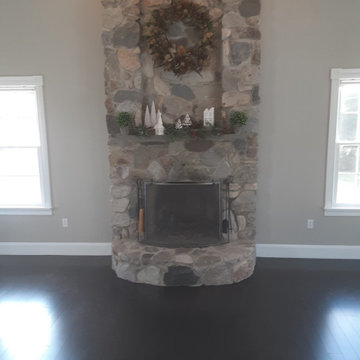
Michael Dangredo installation.
Hardwood flooring needed to be scribed to fit the stone hearth. Mercier 4" Maple - Mystic Brown flooring was used.
Design ideas for a large traditional enclosed family room in Boston with dark hardwood floors, a standard fireplace, a stone fireplace surround, black floor and vaulted.
Design ideas for a large traditional enclosed family room in Boston with dark hardwood floors, a standard fireplace, a stone fireplace surround, black floor and vaulted.
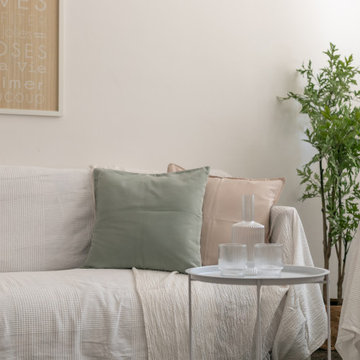
Design ideas for a mid-sized traditional enclosed family room in Other with white walls, marble floors, a standard fireplace, a plaster fireplace surround and black floor.
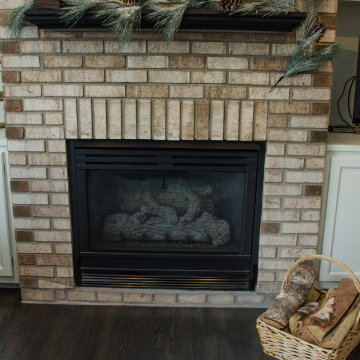
The original kitchen in this 1990s two-story traditional home had cabinet peninsulas that made moving in and out and around the kitchen awkward. It was also “tired” with a dated design. The owners looked to Rick Jacobson for a transformation. They wanted an open kitchen with comfortable spaces for food prep and cooking, entertaining, and raising a family.
The before and after photos on our website tell the story. The original design included two peninsulas; one with two bar seats for casual dining, and another that was essentially granite-topped cabinet for storage. While enclosing the kitchen, the design limited traffic flow. The stove, refrigerator and dishwasher needed to be replaced. Oak cabinets were showing their age. Oak trim around the windows were bland. The window blinds weren’t all that appealing. Lighting was tired. Flooring needed help as well.
The good news: A new, bright, open, inviting and functional design could totally transform the room without having to relocate plumbing and electrical.
The project began by getting rid of everything old and starting over. The popcorn ceiling was scraped down and replaced with a knock-down finish. The window trim was replaced with white painted poplar Princeton trim. New white translucent blinds let light in and offers privacy. The floors were sanded and dark stained with an oil base finish. And the floorboards were replaced with a three-part pine base.
The new white kitchen cabinets feature Classic White Dura Supreme cabinetry with Kendal panels and rubbed oil hardware. The new countertops are made with Alaska White Granite from Capital Granite. The beautiful back splash was constructed with Rubbed Oil and Glass features from the Tile Shop. The Kraus open bay under mount stainless steel sink works well with Kohler brushed Nickel fixtures.
All the appliances were replaced with stainless steel finishes. A gas cooktop replaced the original electric, with a new stainless steel range hood that was vented to the outdoors - a major improvement because the old range hood just had circulating filters.
All the lights, including those lighting the counter, are on dimmers, making the room easily adjustable.
A fresh new coat of Benjamin Moore Pashmina Af-100 paint on the walls, and Benjamin Moore White Dove Pm-19 paint on the trim, adds a light and neutral color that gives a fresh and crisp but warm feel.
The result: A bright, open, functional kitchen, perfect for entertaining and raising a family. The owners love it!
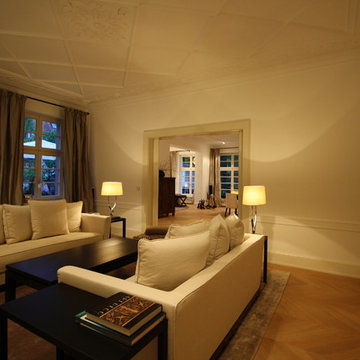
© Katia Klose-Soltau
Photo of a traditional family room with carpet and black floor.
Photo of a traditional family room with carpet and black floor.
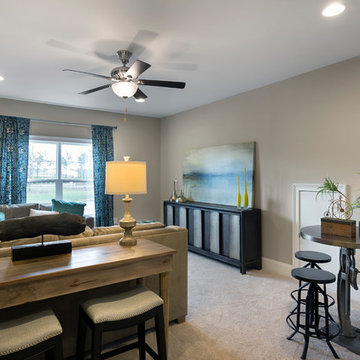
Matt Silk
Design ideas for a traditional family room in Other with grey walls, carpet and black floor.
Design ideas for a traditional family room in Other with grey walls, carpet and black floor.
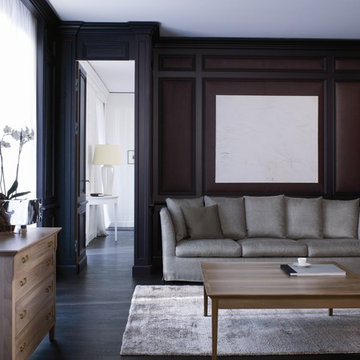
Photo of a mid-sized traditional enclosed family room in Nuremberg with brown walls, dark hardwood floors, no fireplace, no tv and black floor.
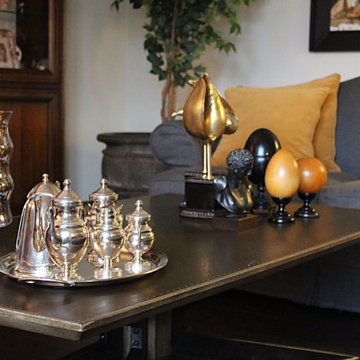
Living e dettagli di arredo
Traditional family room in Catania-Palermo with bamboo floors and black floor.
Traditional family room in Catania-Palermo with bamboo floors and black floor.
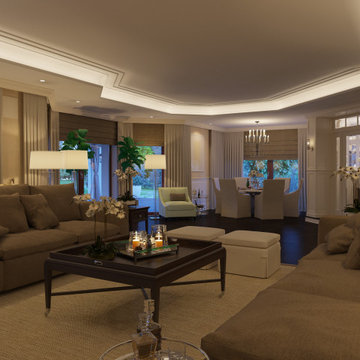
3D interior renderings of a Living room in a private residence
Large traditional family room in Houston with beige walls, dark hardwood floors and black floor.
Large traditional family room in Houston with beige walls, dark hardwood floors and black floor.
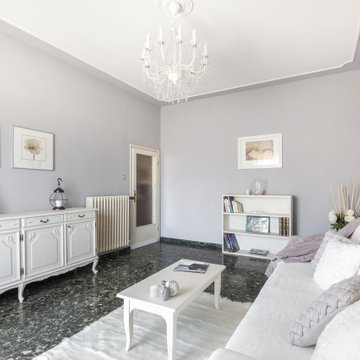
Salotto dopo homestaging
Photo of a traditional family room in Florence with grey walls, marble floors and black floor.
Photo of a traditional family room in Florence with grey walls, marble floors and black floor.
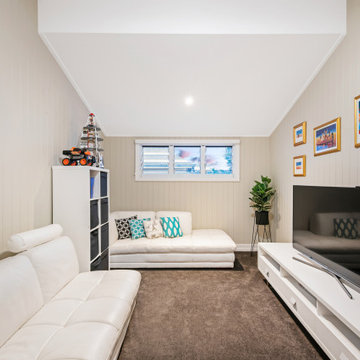
Inspiration for a traditional family room in Brisbane with carpet and black floor.
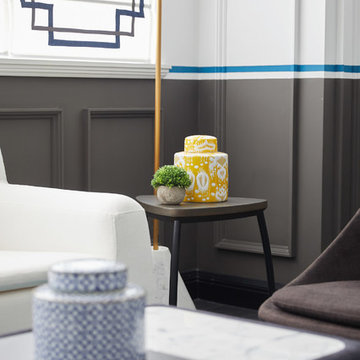
Large traditional family room in Other with white walls, dark hardwood floors and black floor.
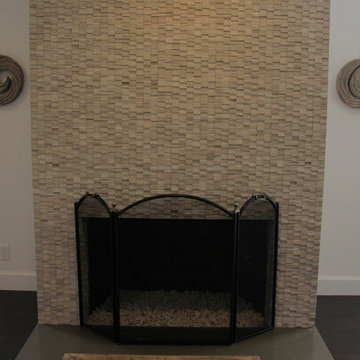
Family room of the remodeled house construction in Studio City which included installation of tile fireplace, windows, white wall paint and dark hardwood flooring.
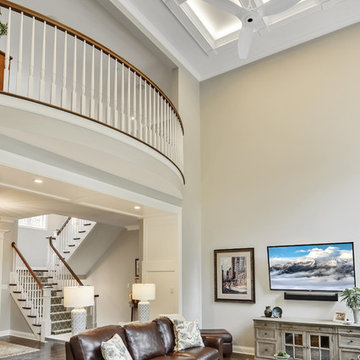
Photography by Angelo Daluisio of great room from loft
Inspiration for a large traditional open concept family room in Other with grey walls, dark hardwood floors, a standard fireplace, a brick fireplace surround, a freestanding tv and black floor.
Inspiration for a large traditional open concept family room in Other with grey walls, dark hardwood floors, a standard fireplace, a brick fireplace surround, a freestanding tv and black floor.
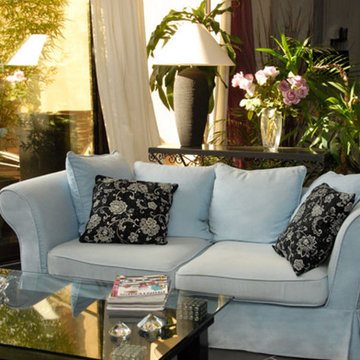
Inspiration for a mid-sized traditional family room in Other with white walls, ceramic floors and black floor.
Traditional Family Room Design Photos with Black Floor
2