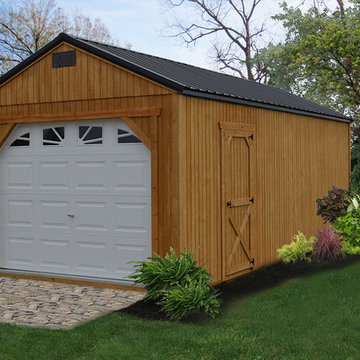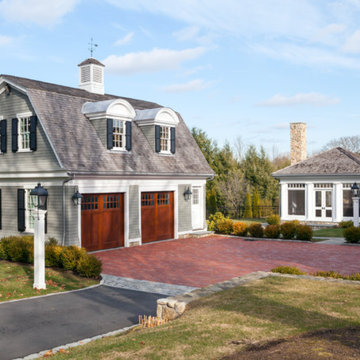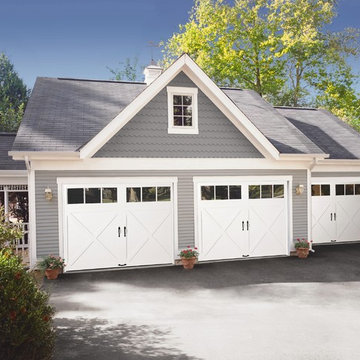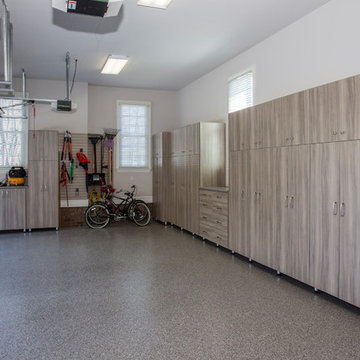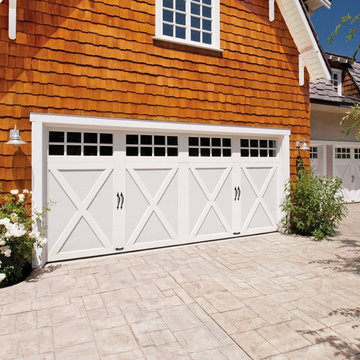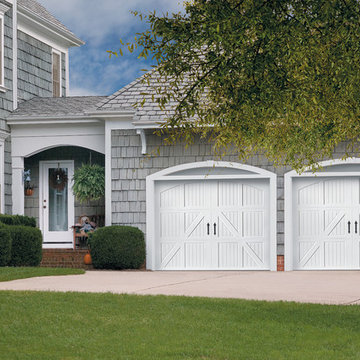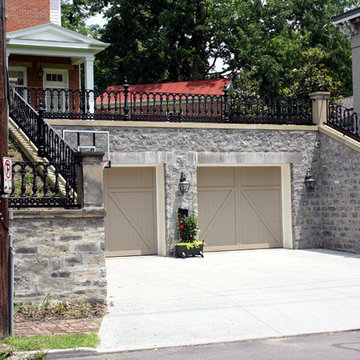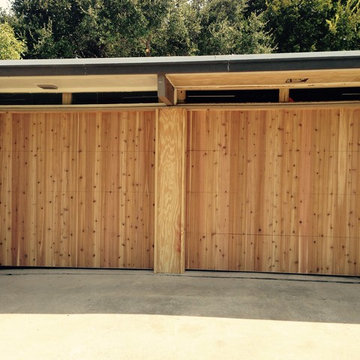Traditional Garage and Granny Flat Design Ideas
Refine by:
Budget
Sort by:Popular Today
161 - 180 of 2,973 photos
Item 1 of 3
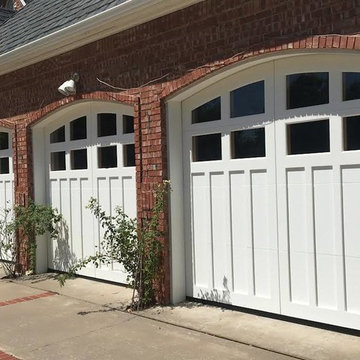
Trotter Overhead Door Garage and Home of Edmond and the Oklahoma City area is a full service garage door company locally owned and operated by Jesse and Tina Trotter. We offer Garage Doors, Glass Garage Doors & Garage Door Repairs.
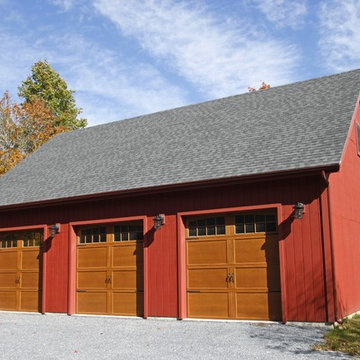
A a new three-bay garage that we built in 2013.
Photo by: Rob Ricketson
Photo of a large traditional detached three-car garage in Burlington.
Photo of a large traditional detached three-car garage in Burlington.
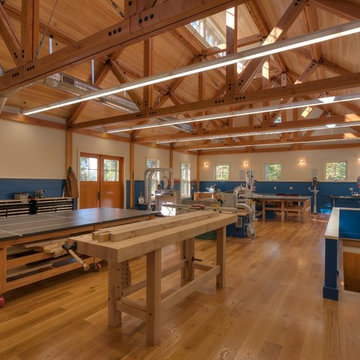
Greg Hubbard
Inspiration for a large traditional detached workshop in Burlington.
Inspiration for a large traditional detached workshop in Burlington.
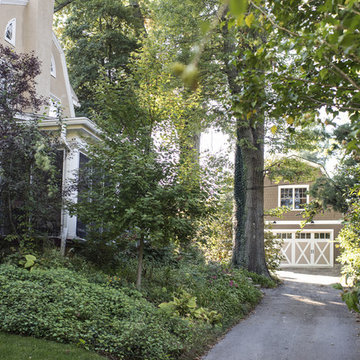
Photography by Andrew Hyslop.
Construction by Rock Paper Hammer.
This is an example of a large traditional detached two-car garage in Louisville.
This is an example of a large traditional detached two-car garage in Louisville.
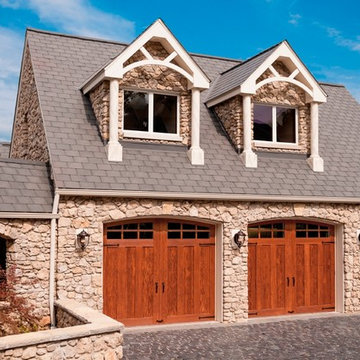
Custom built home on Lake Erie featuring faux wood Canyon Ridge Collection Limited Edition Series carriage house garage doors. Pecky Cypress composite cladding with Clear Cypress composite overlays. Stain finish. Molded from pieces of real wood for realistic grain pattern and texture. Won't rot, warp, crack or shrink. Low-maintenance five layer construction. Polyurethane insulation. 20.4 R-value. Photos by Andy Frame.
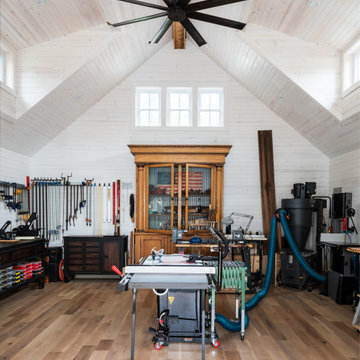
John & Kim contacted LU Design Build to help them design, create and build a custom workshop. They enjoy building, crafting and designing ornaments and furniture of all sorts.
They wanted a nice customized workshop to expand their tools and their abilities to build different and larger type projects. They also wanted to enhance the area around their in-ground pool because this is a favorite part of their home.
For this project, we met with John & Kim and went over their desires for their space and functionality for their workshop and pool area. LU Design Build pulled in a partner architect to help draft the workshop concept.
In the custom workshop area, we added metal roofing, custom gutters, and custom awning brackets that John actually built. It had custom dormers to let in lots of natural light. The workshop was also designed with vaulted ceilings to allow adequate air space and circulation. We chose a white washed shiplap to keep the space bright and open.
In the pool area, we relocated the stairs coming off the deck and a landing area to create a better flow. LU Design Build also partnered with Frisella Outdoor Lighting. Frisella helped source and install the pool deck hardscape, retaining walls & soft landscaping.
Since these two spaces were a long time dream of John and Kim, LU Design Build wanted to fit their design style and functionality so that they can stay for a long time and truly love their backyard and workshop.
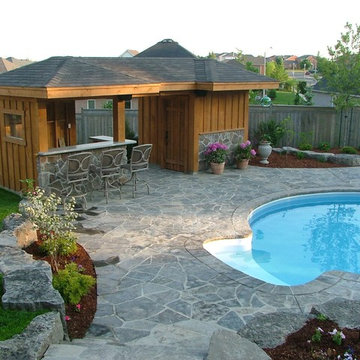
Rough sawn pine shed and bar combination around pool with natural flagstone.
Photo of a large traditional detached shed and granny flat in Toronto.
Photo of a large traditional detached shed and granny flat in Toronto.
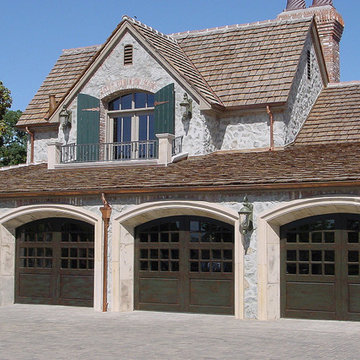
Inspiration for a large traditional attached three-car garage in Los Angeles.
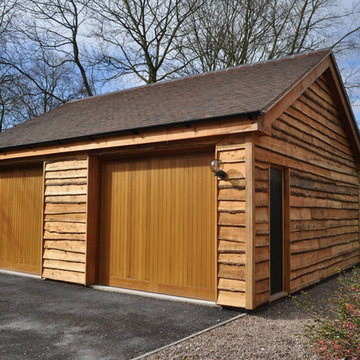
The Woodyard - timber garage
Large traditional detached two-car carport in West Midlands.
Large traditional detached two-car carport in West Midlands.
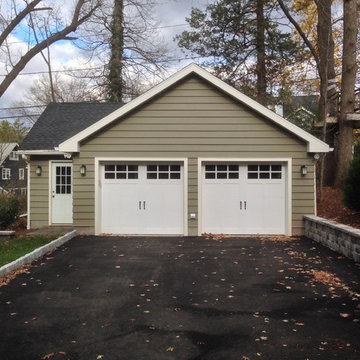
2-car garage and work-shed in place of prior, demolished garage. New asphalt drive with Belgian block border. Construction by The House Guys.
Design ideas for a large traditional detached two-car garage in Newark.
Design ideas for a large traditional detached two-car garage in Newark.
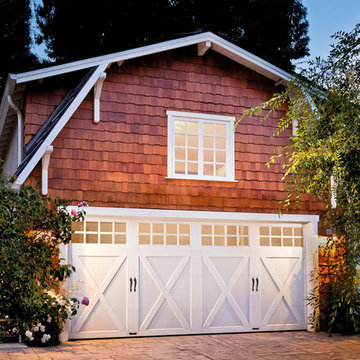
Clopay Coachman Collection steel carriage house garage door, Design 21, SQ24 windows in white with standard spade lift handles. A detached garage with living space above is in the back of the main house. The crossbuck design is a perfect complement o the shake cedar siding. Photos by Andy Frame.
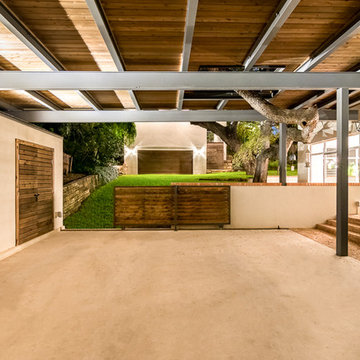
Spaces and Faces Photography
This is an example of a large traditional detached two-car carport in Austin.
This is an example of a large traditional detached two-car carport in Austin.
Traditional Garage and Granny Flat Design Ideas
9


