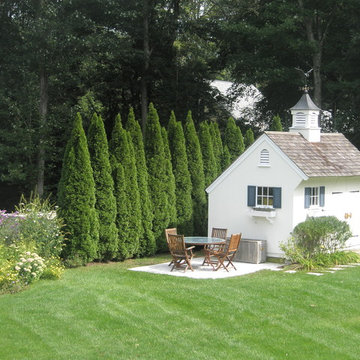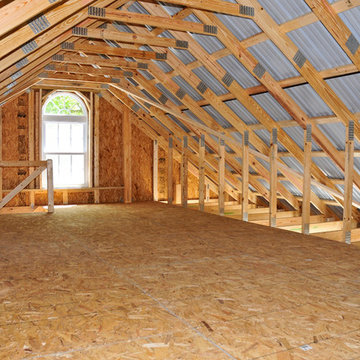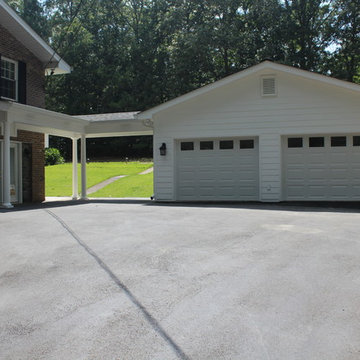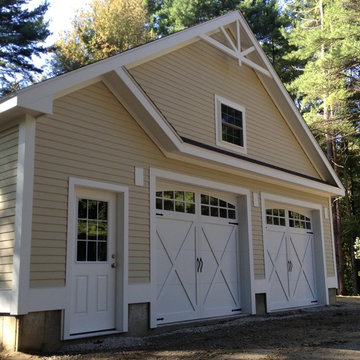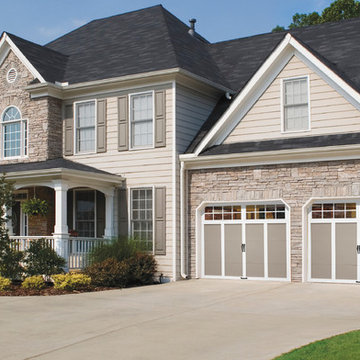Traditional Garage and Granny Flat Design Ideas
Refine by:
Budget
Sort by:Popular Today
121 - 140 of 2,979 photos
Item 1 of 3
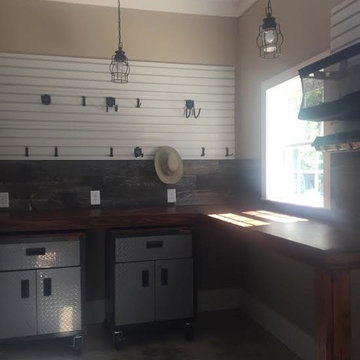
New garage workbench
This is an example of a large traditional attached one-car workshop in Atlanta.
This is an example of a large traditional attached one-car workshop in Atlanta.
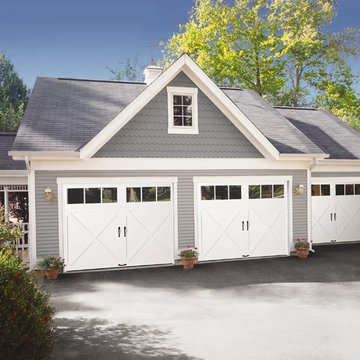
Clopay Coachman Collection insulated steel carriage house garage doors with cross buck pattern and REC13 windows, painted white.
Photo of a large traditional detached three-car garage in Cincinnati.
Photo of a large traditional detached three-car garage in Cincinnati.

Custom Epoxy Install in Frisco, Tx. Color B-330
This is an example of a large traditional attached three-car garage in Dallas.
This is an example of a large traditional attached three-car garage in Dallas.
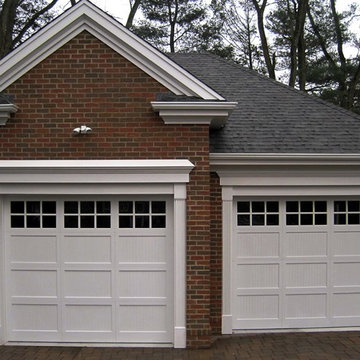
new construction project / builder - lenny noce
Inspiration for a large traditional detached two-car garage in Boston.
Inspiration for a large traditional detached two-car garage in Boston.
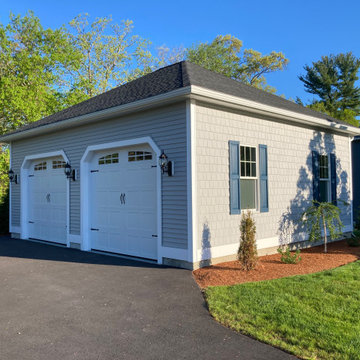
We designed and built this detached two car garage with large garage doors and 10' ceiling heights. We finished the exterior style to match the main house perfectly. This garage has a 30'x30' foot print.
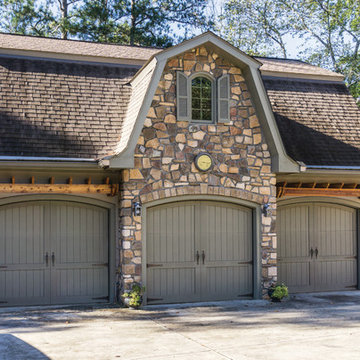
Barbara Brown Photography
Inspiration for a large traditional detached three-car garage in Atlanta.
Inspiration for a large traditional detached three-car garage in Atlanta.
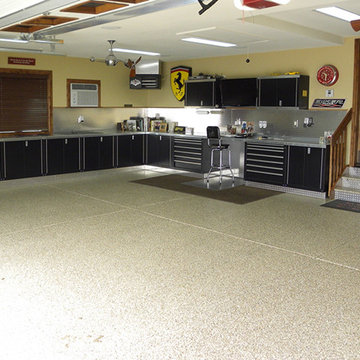
This is an example of a large traditional attached two-car workshop in Denver.
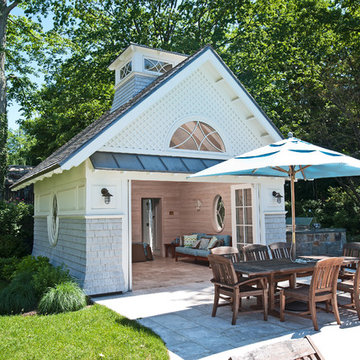
This is an example of a large traditional detached shed and granny flat in New York.
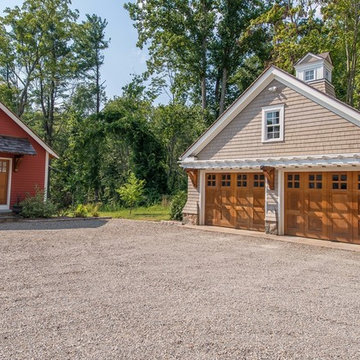
Photographer: Kevin Colquhoun
Large traditional detached two-car garage in New York.
Large traditional detached two-car garage in New York.
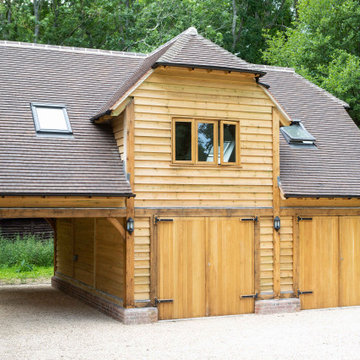
Our customer in Arundel, West Sussex was looking to add in a triple garage and wanted to gain a home office studio space as part of the build. A bespoke double storey oak barn garage was the perfect solution to meet the required needs. The use of quality British oak also worked well with their existing property and country surroundings, creating an elegant building despite its more practical and utilitarian uses. The natural colours of oak beam frame and cladding blend seamlessly with the surroundings and the contrast of the dark roof tiles give it a smart and contemporary edge. Proof that a garage does not have to be uninteresting.
Our specialist team did all the frame construction, cladding, window fitting, tiling, and in this case the groundworks, electrics, internal finishes and decorating as well as landscaping around the building were carried out by the customers contractor. Even through a pandemic, Christmas holidays and winter weather the building was up and finished within 12 weeks and just look at the stunning results!
The lower storey has given the client two large garages with double barn doors, creating a covered and secure area to store cars as well as providing a workshop and storage area. There is also a covered car port area for sheltered storage of another vehicle. The upper storey has provided the client with a spacious home office studio. The front of the building has a dormer window area, providing more ceiling height and space as well as letting in plenty of sunlight. The client also chose to add opening roof light windows either side in the roof to add further ventilation and light to the space. The office space is accessed by an attractive external oak staircase to right side of the building. The quality of the finish is just exquisite and the traditional finishing details such as the arched oak beams and peg construction really show the craftmanship that goes into creating an oak building. The lantern outside lighting just adds that final touch of style to this beautiful oak building.
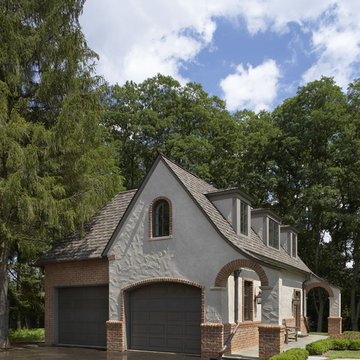
We were asked to design a detached garage and office structure to match the main house. This structure is not only an additional garage but also conceals the hunting dog runs and serves as a working office with the interior character designed to have the feel of a hunting lodge. The second floor room is finished to the underside of the roof which was carefully laid out to accommodate the owner’s significant collection of hunting trophy mounts and collectable items. We placed the structure to complement the existing home while creating a courtyard at the drive way and a backdrop for the rear yard family activity area. The exterior of the structure is a combination of natural cement plaster and brick with stone accents including bluestone walks extended from the upper level house terrace. Natural cement plaster was used to match the house but also with the knowledge that this material would eventually show signs of hairline cracks. This eventually will give the material an aged authentic feel. The design intent was to make this structure look like a seamless extension of the home’s design concept. We believe that this structure has accomplished this goal and have had a lot of good response to this design solution.
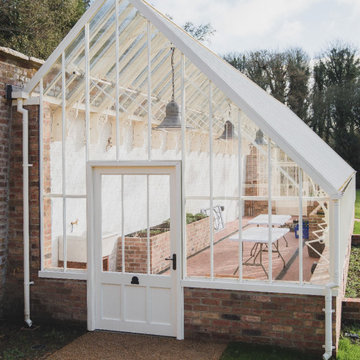
We worked with Florence Court, Northern Ireland, on the restoration of the Kitchen Garden back to its former 1930’s glory. Part of the journey was to replace two existing structures, so we designed a Vine house and a Peach house.
The Vine house is used as a community space for events as well as growing tomatoes, aubergines and two lemon trees. The Peach house is used for propagation as well as housing peaches, apricots and nectarines.
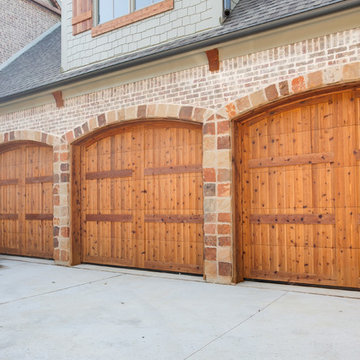
Ariana Miller with ANM Photography
Inspiration for a large traditional garage in Dallas.
Inspiration for a large traditional garage in Dallas.
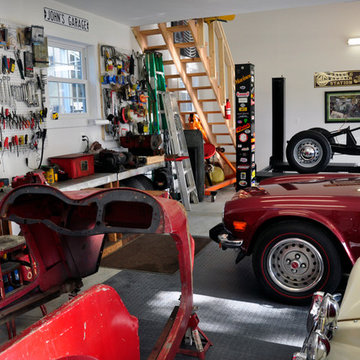
This is an example of a large traditional detached three-car workshop in DC Metro.
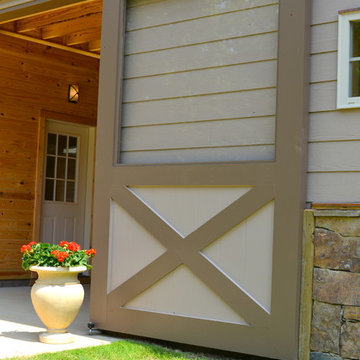
Custom Barn doors Photo: David Clark
This is an example of a large traditional detached barn in Nashville.
This is an example of a large traditional detached barn in Nashville.
Traditional Garage and Granny Flat Design Ideas
7


