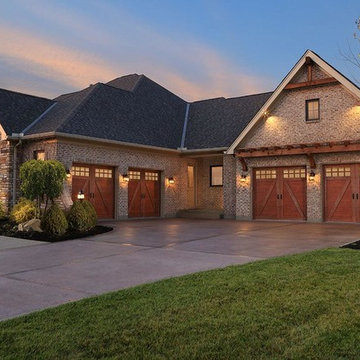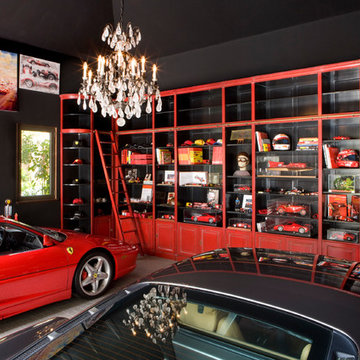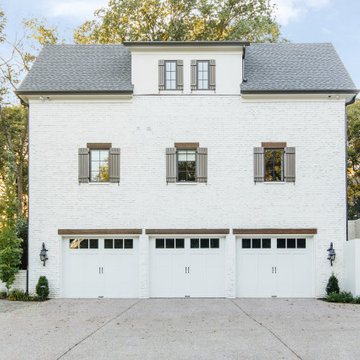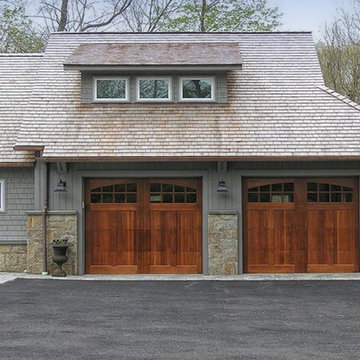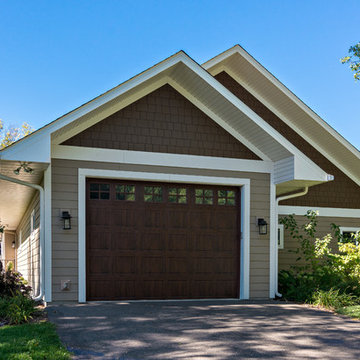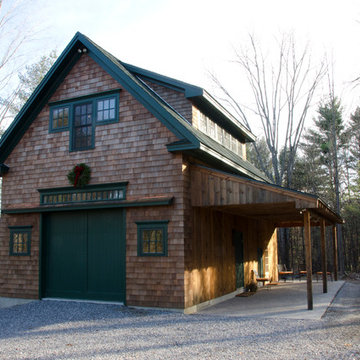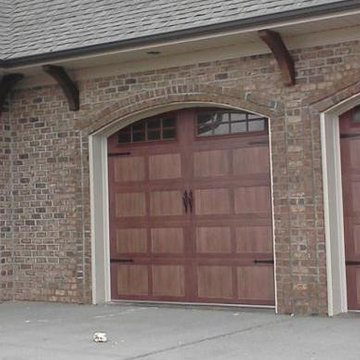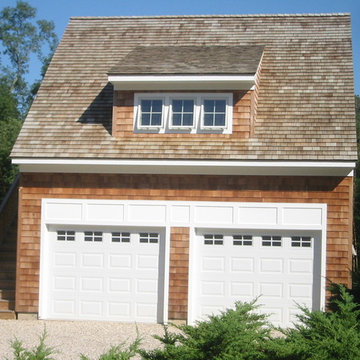Traditional Garage and Granny Flat Design Ideas
Refine by:
Budget
Sort by:Popular Today
81 - 100 of 2,973 photos
Item 1 of 3
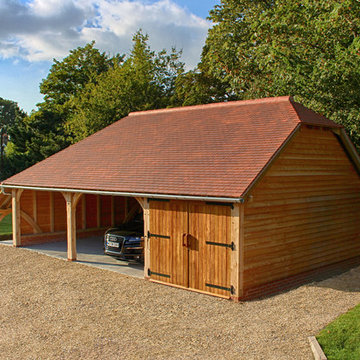
This three bay oak framed garage building was designed with timber garage doors and logstore tied into a fully hipped traditonal roof line. The client expressed an interest for us to handle the full project, the two open bays display all of the oak work inside the barn.
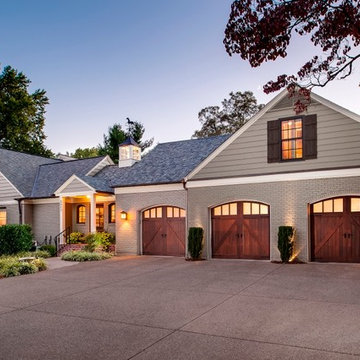
This traditional ranch home stays true to its bluegrass roots in Kentucky horse-country with architectural details like the stallion weathervane, rustic shutters, and Clopay Reserve Collection wood carriage house garage doors with a barn-style "A" frame panel design. Model shown: Design 6 with ARCH 3 windows, and decorative hardware. Photo by Andy Frame, copyright 2013. All rights reserved. www.andyframe.com
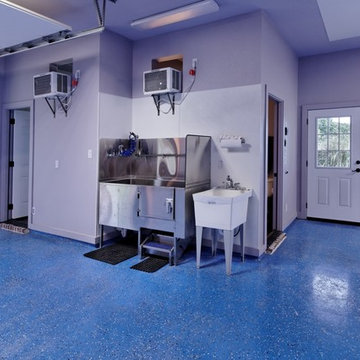
Fido's air conditioned room (left door) is accessible through a doggy door on the exterior.
Dog shower available at www.shor-line.com
Large traditional shed and granny flat in Dallas.
Large traditional shed and granny flat in Dallas.
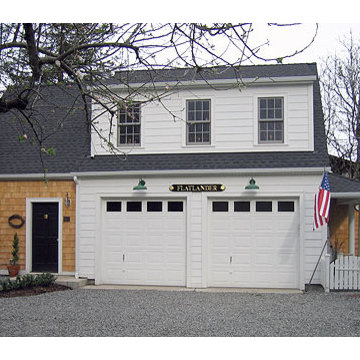
This Cape Cod garage in Corvallis, Oregon, underwent a total transformation as a shop and guest area were added. Jenerik Images Photography
Design ideas for a large traditional two-car workshop in Other.
Design ideas for a large traditional two-car workshop in Other.
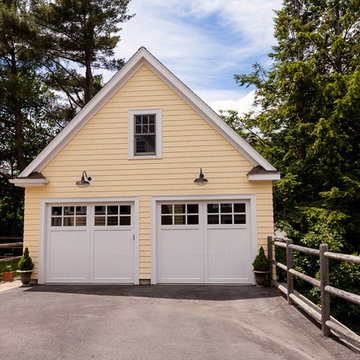
The detached garage was built with a flexicore garage floor to allow for a large basement underneath, as well as a walk up loft area for future expansion potential.
Brian Walters Photo
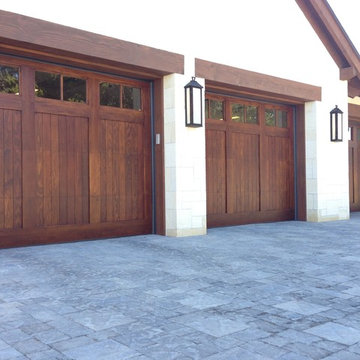
Custom Wood-on-Steel doors using C Grade Douglas fir and stained using the Sikkens Cetol 1/23+ stain system. Odd numbers of door panels sometimes enhances visual interest. What do you think?
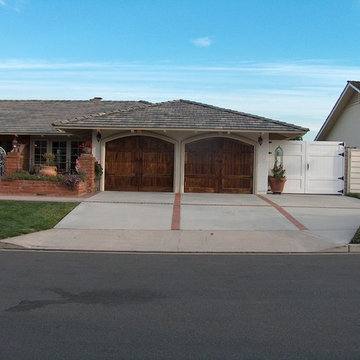
The unique garage doors are in Cowan Heights in Orange County Ca. we framed in the openings to match the doors. They look like they open outward, but they roll up. The antique black rustic hardware looks old and hand forged. The door handles look like they actually open outwards. What a beautiful project. Work and photo Credit Lester O
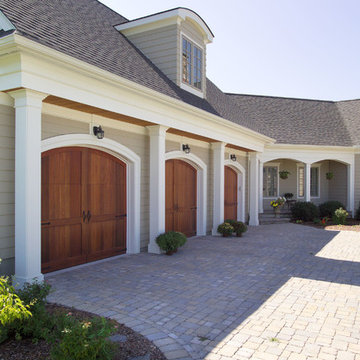
A custom paver driveway leads to these uniquely crafted garage doors
Photo of a large traditional attached three-car garage in Boston.
Photo of a large traditional attached three-car garage in Boston.
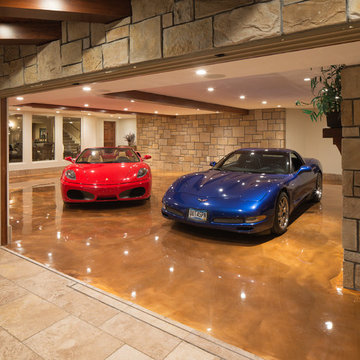
Photography: Landmark Photography
Large traditional attached two-car carport in Minneapolis.
Large traditional attached two-car carport in Minneapolis.
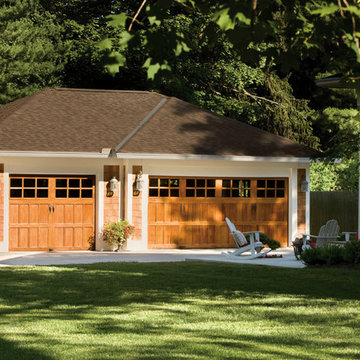
Design ideas for a large traditional detached three-car workshop in San Diego.
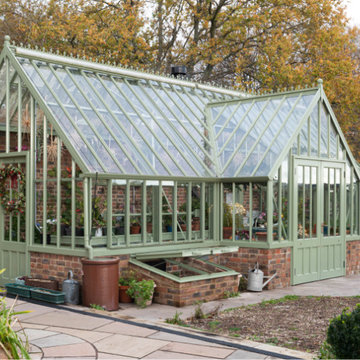
Our client enjoys the traditional Victorian Greenhouse aesthetic. In search for low maintenance, aluminium was the firm choice. Powder coated in Sussex Emerald to compliment the window frames, the three quarter span lean-to greenhouse sits beautifully in the garden of a new eco-home.
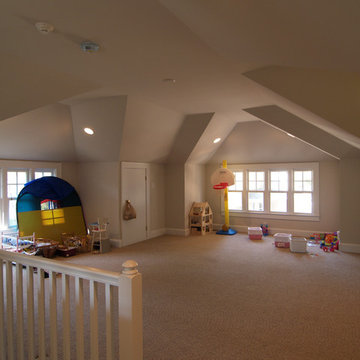
Dennis Nodine & David Tyson
This is an example of a large traditional detached two-car workshop in Charlotte.
This is an example of a large traditional detached two-car workshop in Charlotte.
Traditional Garage and Granny Flat Design Ideas
5


