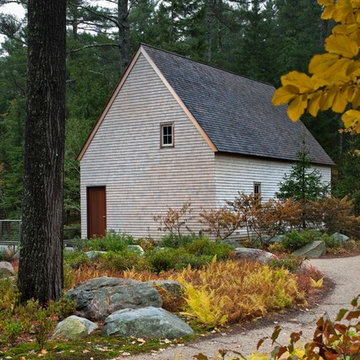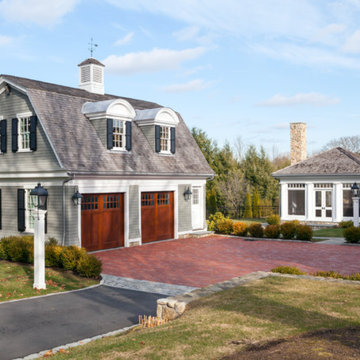Traditional Garage and Granny Flat Design Ideas
Refine by:
Budget
Sort by:Popular Today
101 - 120 of 4,025 photos
Item 1 of 3
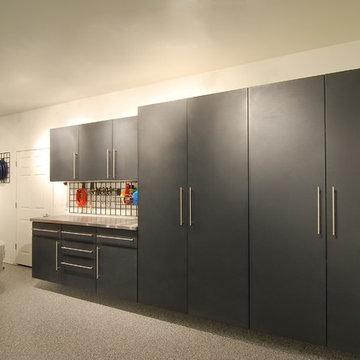
Tall wall-mounted custom cabinets keep all of your garage belongings organized and protected.
Photo of a mid-sized traditional attached two-car workshop in Orange County.
Photo of a mid-sized traditional attached two-car workshop in Orange County.
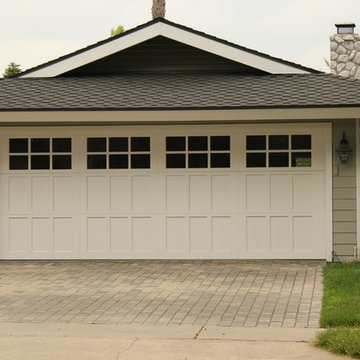
Custom wood garage doors from Wayne Dalton. | Wayne Dalton custom wood garage doors are designed and crafted by wood door experts.
Traditional attached two-car carport in Dallas.
Traditional attached two-car carport in Dallas.
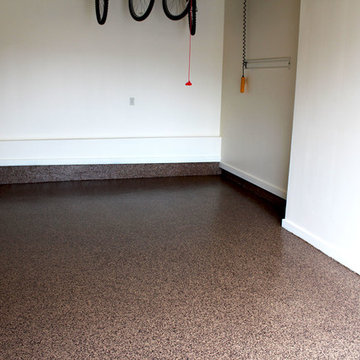
One bay garage install. Custom epoxy garage floor color "Doric Brown"
Small traditional attached one-car garage in Dallas.
Small traditional attached one-car garage in Dallas.
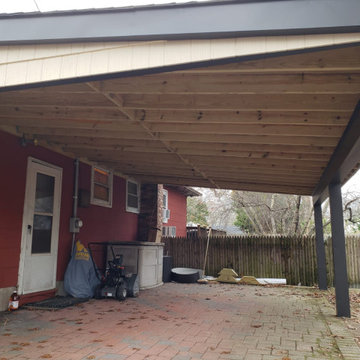
We took down the old aluminum car port, poured 4 new concrete footings, and framed a 15'x24' car port out of ACQ lumber. Install GAF roofing shingles and color match siding. Posts wrapped in white aluminum
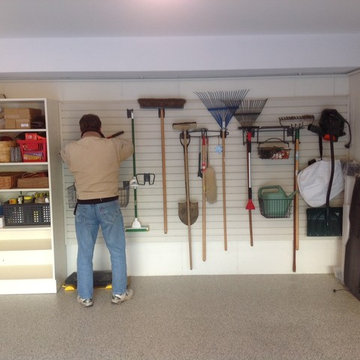
StoreWALL panels warm up the concrete walls and offer excellent storage for garden implements.
Photo of a mid-sized traditional garden shed in St Louis.
Photo of a mid-sized traditional garden shed in St Louis.
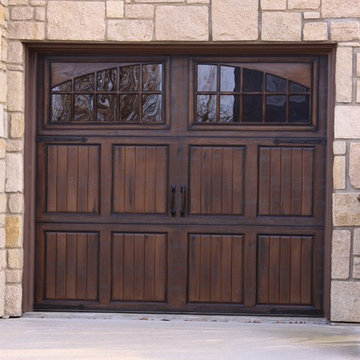
Metal garage doors faux painted to look like wood with a 10 year warranty from fading or peeling. www.fauxkc.com Tyler Kessler Fauxs and Finishes
Design ideas for a traditional shed and granny flat in Kansas City.
Design ideas for a traditional shed and granny flat in Kansas City.
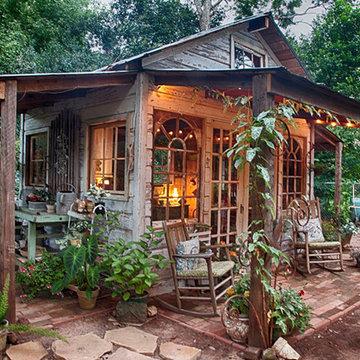
to see more photos of this project, go to our blog post.
http://livingvintageco.com/2015/07/jennys-garden-shed-revealed/
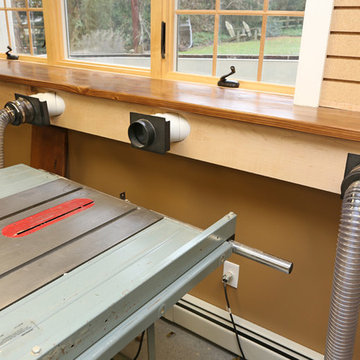
The concealed dust collection system has ports for every machine in the shop. Each port is equipped with a blast gate to close it off when not in use. Photo by Phil Krugler.
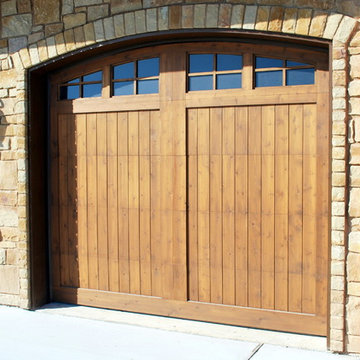
A "car barn" fitted with 8 custom wood garage doors.
This is an example of a large traditional attached two-car garage in Austin.
This is an example of a large traditional attached two-car garage in Austin.
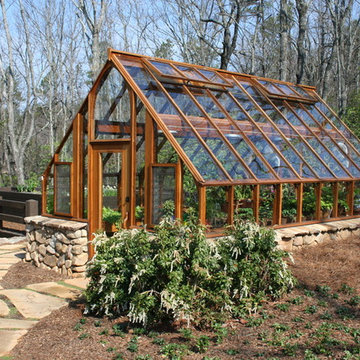
Greenhouse on property with rock path
Design ideas for a traditional shed and granny flat in Atlanta.
Design ideas for a traditional shed and granny flat in Atlanta.
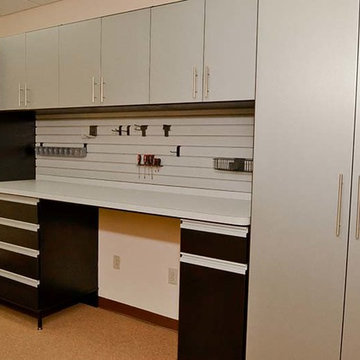
Customize your garage with storage solutions from Artisan Custom Closets. Doored cabinets, adjustable shelving, baskets, and slat wall solutions create a space for every item in your garage.
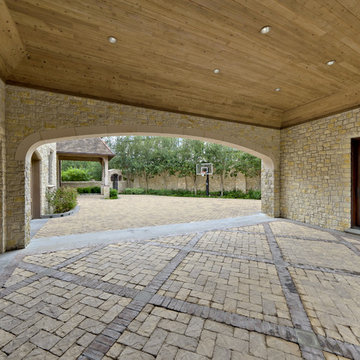
Beautiful English Tudor home and gardens located in Dallas, Texas featuring lush gardens, swimming pool, koi pond, fire pit, motor court and private gardens.
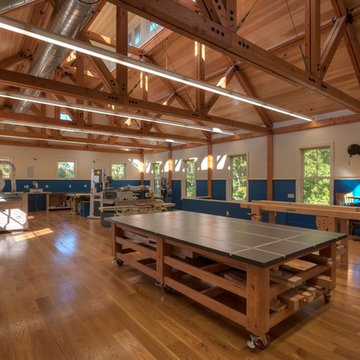
Greg Hubbard
Photo of a large traditional detached workshop in Burlington.
Photo of a large traditional detached workshop in Burlington.
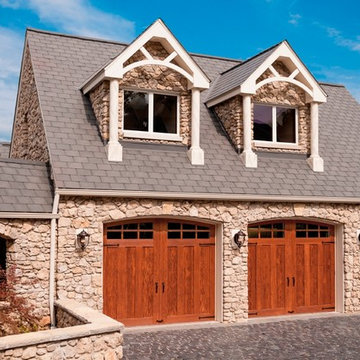
Custom built home on Lake Erie featuring faux wood Canyon Ridge Collection Limited Edition Series carriage house garage doors. Pecky Cypress composite cladding with Clear Cypress composite overlays. Stain finish. Molded from pieces of real wood for realistic grain pattern and texture. Won't rot, warp, crack or shrink. Low-maintenance five layer construction. Polyurethane insulation. 20.4 R-value. Photos by Andy Frame.
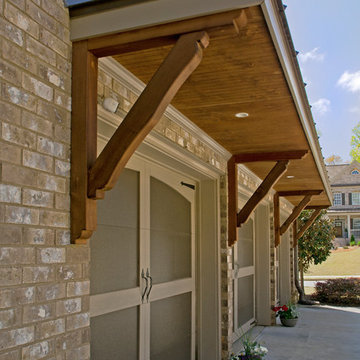
Bracket garage portico with steel roof and recessed lighting with tongue and groove ceiling. Designed and built by Georgia Front Porch.
Design ideas for a traditional attached garage in Atlanta.
Design ideas for a traditional attached garage in Atlanta.
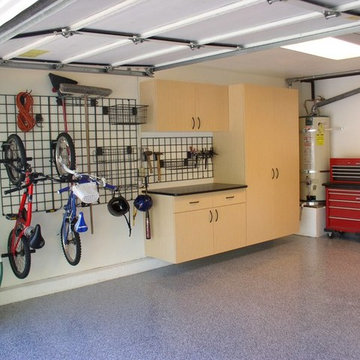
The combined cabinets and gridwall provide for optimum storage capacity. Tailored Living designers will transform your garage from cramped and crowded to spacious and organized with the help of our vertical storage options.
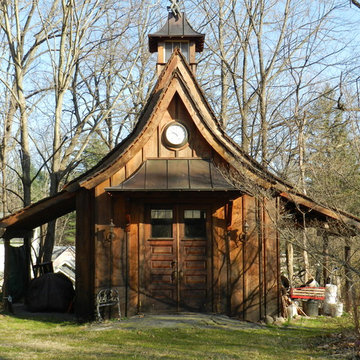
The Garden Building In Early Spring
Inspiration for a mid-sized traditional detached barn in New York.
Inspiration for a mid-sized traditional detached barn in New York.
Traditional Garage and Granny Flat Design Ideas
6



