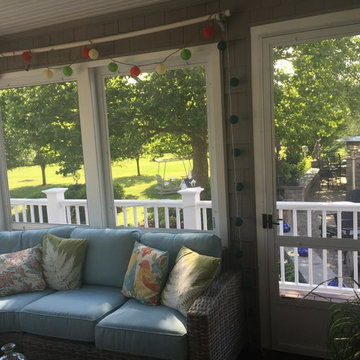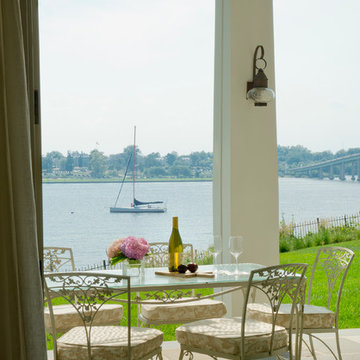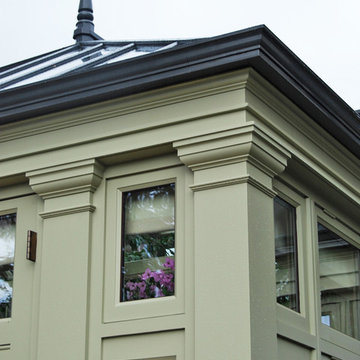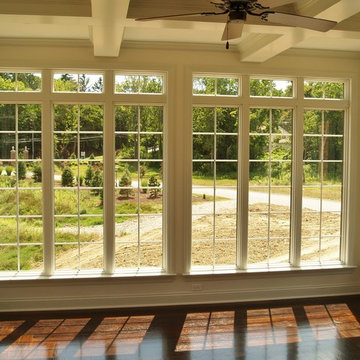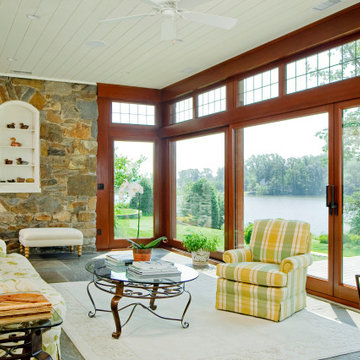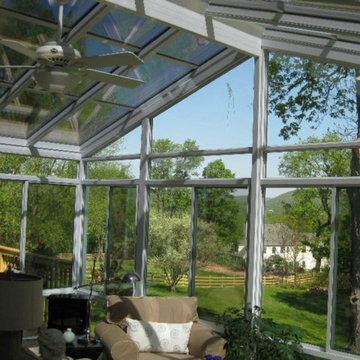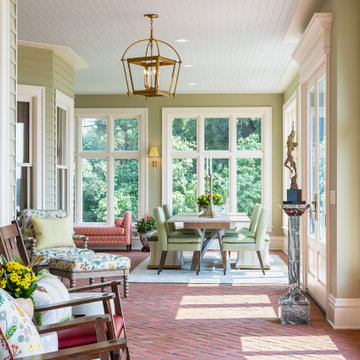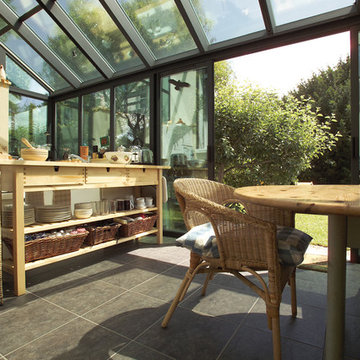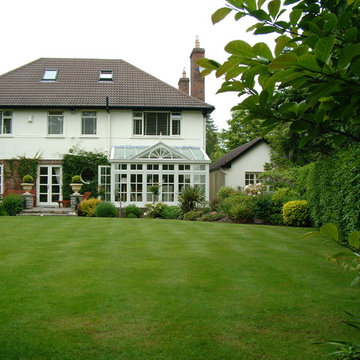Traditional Green Sunroom Design Photos
Refine by:
Budget
Sort by:Popular Today
81 - 100 of 1,869 photos
Item 1 of 3
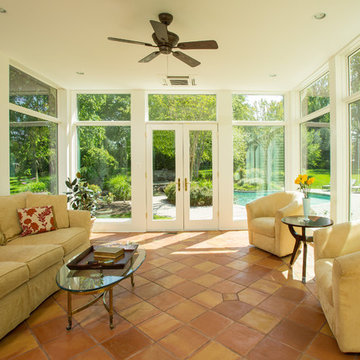
Design ideas for a traditional sunroom in DC Metro with terra-cotta floors, a standard ceiling and orange floor.
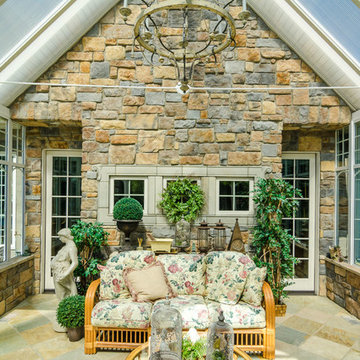
Inspiration for a mid-sized traditional sunroom in Minneapolis with travertine floors and a glass ceiling.
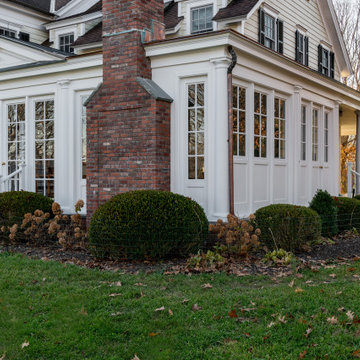
3 Season Room with fireplace and great views
Traditional sunroom in New York with limestone floors, a standard fireplace, a brick fireplace surround, a standard ceiling and grey floor.
Traditional sunroom in New York with limestone floors, a standard fireplace, a brick fireplace surround, a standard ceiling and grey floor.
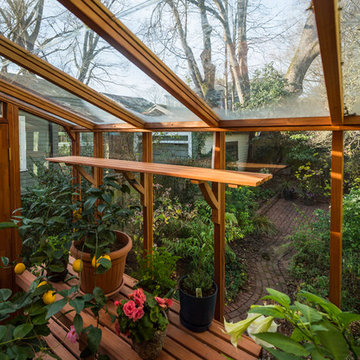
In earlier times this 1920’s foursquare-style house contained a beautiful, generous dining room. At some point, a previous owner constructed a guest bathroom within the space reducing its grace and openness. Our clients asked us to remove and relocate the bath and restore the space to its original proportions. They requested built-in cabinets where the bath had been and new wood sash windows. In addition, the owner asked for a small greenhouse to hold her prized Meyer lemon tree. Photos by: Matt Swain Photography
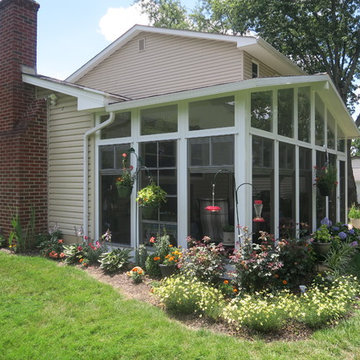
Sunspace of Central Ohio, LLC
Design ideas for a mid-sized traditional sunroom in Columbus.
Design ideas for a mid-sized traditional sunroom in Columbus.
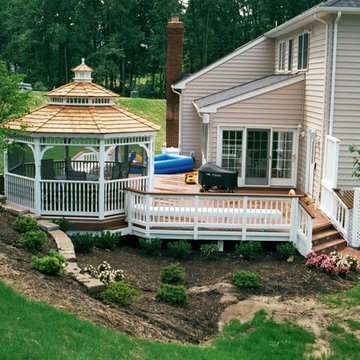
Dryshield rustic cedar color deck with gazebo and white railing.
This is an example of a large traditional sunroom in DC Metro.
This is an example of a large traditional sunroom in DC Metro.
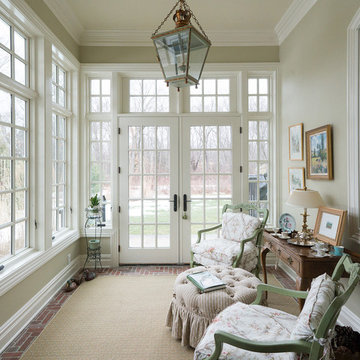
warm brick-floored sunroom with french doors leading to backyard
Inspiration for a small traditional sunroom in New York with brick floors, no fireplace and a standard ceiling.
Inspiration for a small traditional sunroom in New York with brick floors, no fireplace and a standard ceiling.
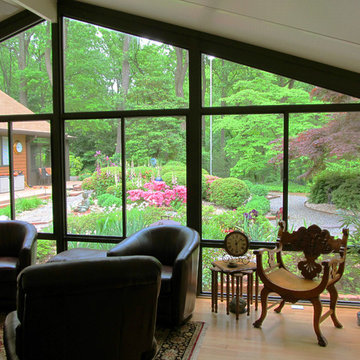
Photo of a mid-sized traditional sunroom in DC Metro with light hardwood floors, no fireplace and a standard ceiling.
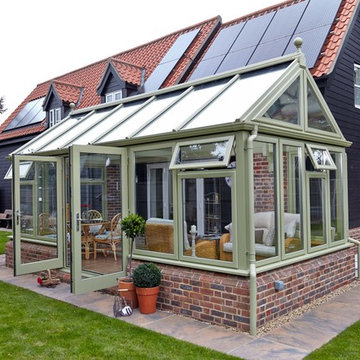
With a Regency style conservatory, you can enjoy the view of your garden as it changes through the seasons. It'll help expand your living space so that you've got extra room to entertain family and friends all year round.
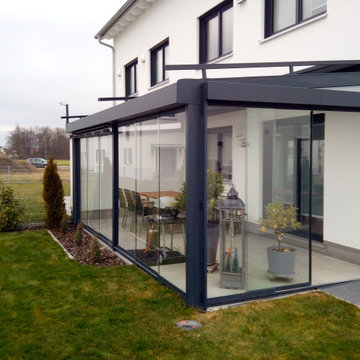
Sommergarten in der Farbe DB 703 Feinstruktur, mit Aufdachmarkisen und Lamellenraffstores rundum, in der Front in der Rinne versteckt verbaut, seitlich aufgesetzt. Ganzglasschiebeanlagen mit ESG 10mm und Profilzylinderschloß.
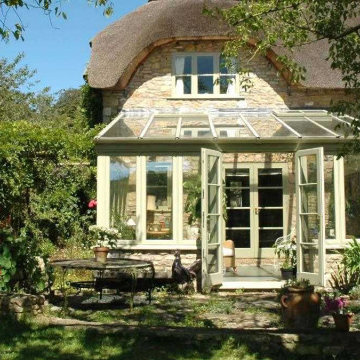
Our clients in Shepton Mallet wanted to improve their beautiful cottage with a sun room.
Adding a lean-to hardwood conservatory would provide our clients with an extra living space in which they could enjoy views of their pretty garden.
Their home is a beautiful Grade II listed farmhouse cottage, for which our specialist team were able to obtain both planning permission and listed building consent. The lean-to is a traditional design that complementary the cottage.
The stonework on the dwarf wall was matched to that of the cottage and the woodwork was painted in a pastel shade which matched the existing windows.
Traditional Green Sunroom Design Photos
5
