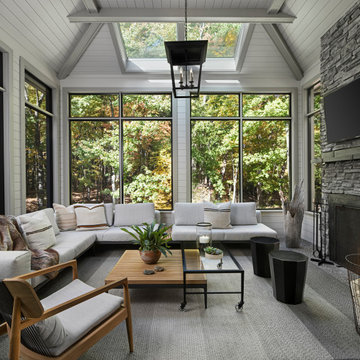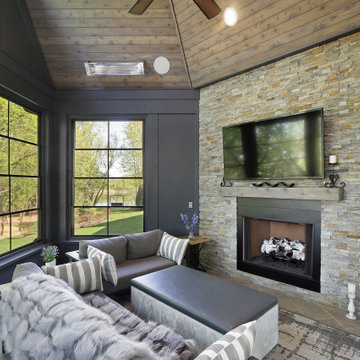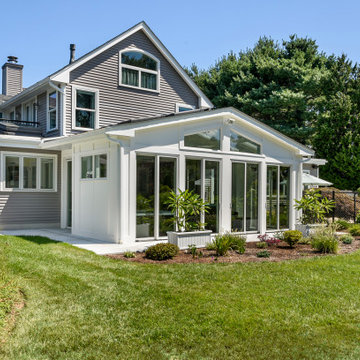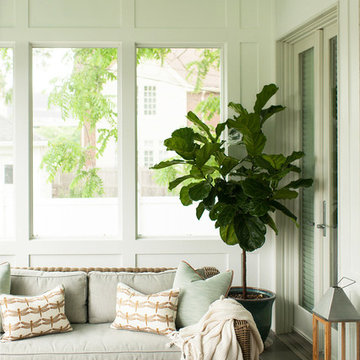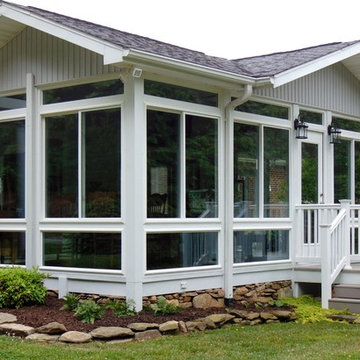Transitional Green Sunroom Design Photos
Refine by:
Budget
Sort by:Popular Today
1 - 20 of 452 photos
Item 1 of 3
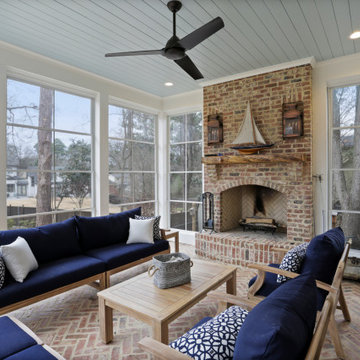
Photo of a transitional sunroom in Atlanta with brick floors, a standard fireplace, a brick fireplace surround, a standard ceiling and multi-coloured floor.
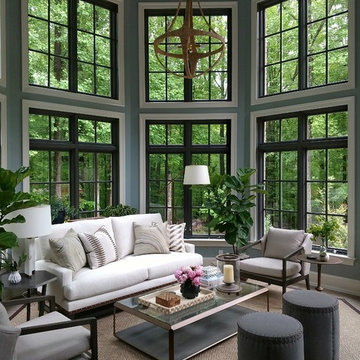
Design ideas for a transitional sunroom in Baltimore with a standard ceiling and grey floor.
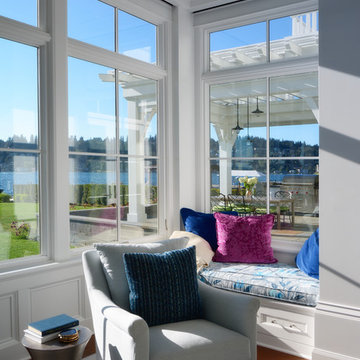
Mike Jensen Photography
Small transitional sunroom in Seattle with dark hardwood floors, no fireplace, a standard ceiling and brown floor.
Small transitional sunroom in Seattle with dark hardwood floors, no fireplace, a standard ceiling and brown floor.
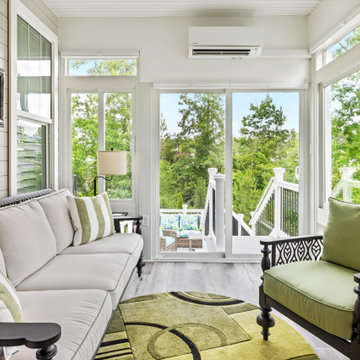
Stunning transitional sunroom with sliding glass screen windows, stone ash flooring and a composite deck with seating area for outdoor entertainment!
Inspiration for a large transitional sunroom in Richmond with vinyl floors, a standard ceiling and grey floor.
Inspiration for a large transitional sunroom in Richmond with vinyl floors, a standard ceiling and grey floor.
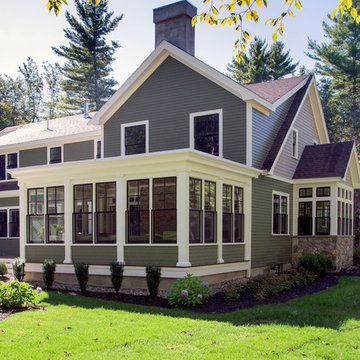
An open house lot is like a blank canvas. When Mathew first visited the wooded lot where this home would ultimately be built, the landscape spoke to him clearly. Standing with the homeowner, it took Mathew only twenty minutes to produce an initial color sketch that captured his vision - a long, circular driveway and a home with many gables set at a picturesque angle that complemented the contours of the lot perfectly.
The interior was designed using a modern mix of architectural styles – a dash of craftsman combined with some colonial elements – to create a sophisticated yet truly comfortable home that would never look or feel ostentatious.
Features include a bright, open study off the entry. This office space is flanked on two sides by walls of expansive windows and provides a view out to the driveway and the woods beyond. There is also a contemporary, two-story great room with a see-through fireplace. This space is the heart of the home and provides a gracious transition, through two sets of double French doors, to a four-season porch located in the landscape of the rear yard.
This home offers the best in modern amenities and design sensibilities while still maintaining an approachable sense of warmth and ease.
Photo by Eric Roth

The homeowners loved the character of their 100-year-old home near Lake Harriet, but the original layout no longer supported their busy family’s modern lifestyle. When they contacted the architect, they had a simple request: remodel our master closet. This evolved into a complete home renovation that took three-years of meticulous planning and tactical construction. The completed home demonstrates the overall goal of the remodel: historic inspiration with modern luxuries.
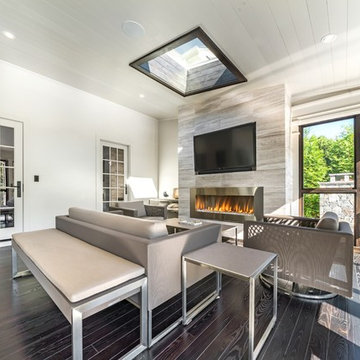
Photo of a transitional sunroom in New York with dark hardwood floors, a ribbon fireplace, a metal fireplace surround, a skylight and brown floor.
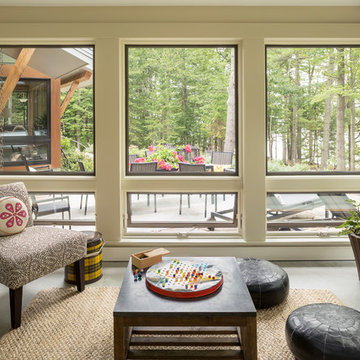
photography by Trent Bell
This is an example of a transitional sunroom in Portland Maine with concrete floors.
This is an example of a transitional sunroom in Portland Maine with concrete floors.
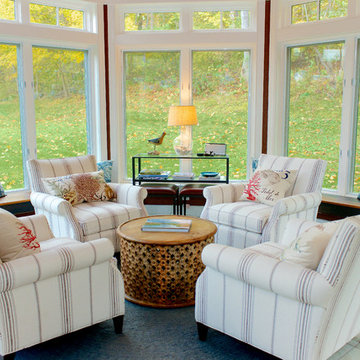
Cydney Ambrose
Inspiration for a mid-sized transitional sunroom in Boston with no fireplace, a standard ceiling and white floor.
Inspiration for a mid-sized transitional sunroom in Boston with no fireplace, a standard ceiling and white floor.
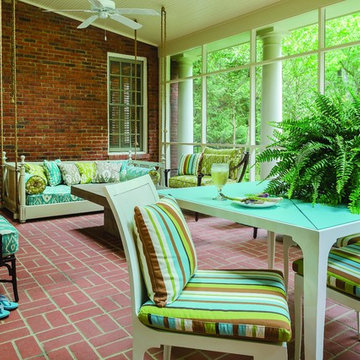
This is an example of a mid-sized transitional sunroom in Atlanta with brick floors, no fireplace and a standard ceiling.
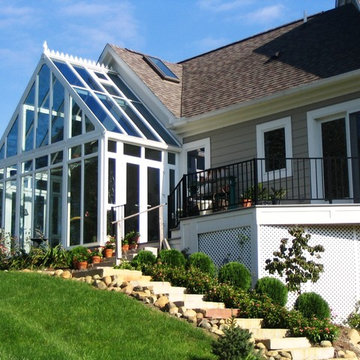
English Conservatory
Building Integrity
Photo of a large transitional sunroom in Detroit.
Photo of a large transitional sunroom in Detroit.
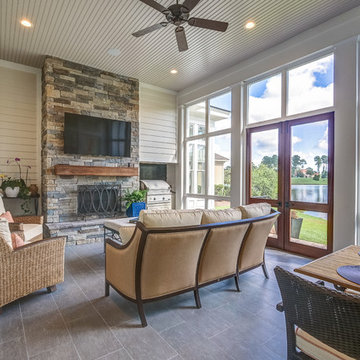
Transitional sunroom in Other with a standard fireplace, a stone fireplace surround, a standard ceiling and grey floor.
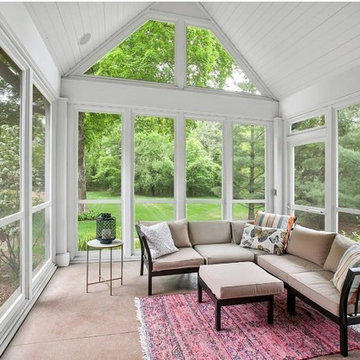
Adding just the right furniture pieces and accessories to this large home makes it feel cozy and inviting!
Transitional sunroom in Minneapolis.
Transitional sunroom in Minneapolis.
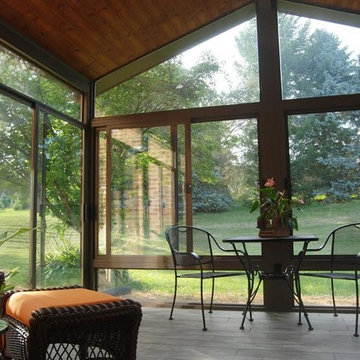
Mid-sized transitional sunroom in Philadelphia with medium hardwood floors, no fireplace and a standard ceiling.
Transitional Green Sunroom Design Photos
1

