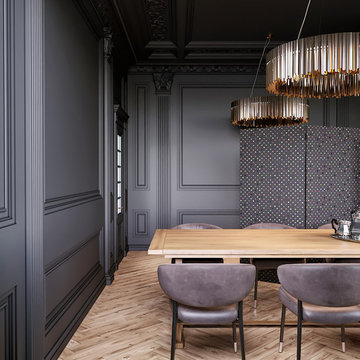Traditional Grey Dining Room Design Ideas
Refine by:
Budget
Sort by:Popular Today
41 - 60 of 9,777 photos
Item 1 of 3
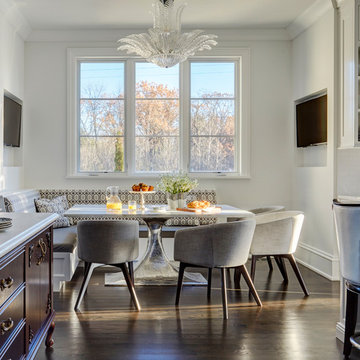
This is an example of a traditional kitchen/dining combo in Chicago with white walls, dark hardwood floors and brown floor.
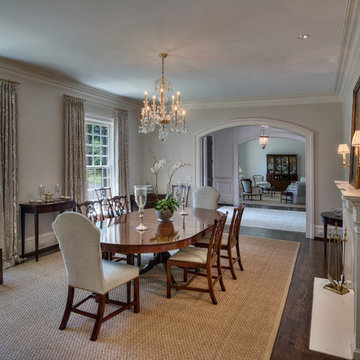
formal, traditional dining room, arched openings
This is an example of a large traditional separate dining room in Other with beige walls, dark hardwood floors, a standard fireplace and a stone fireplace surround.
This is an example of a large traditional separate dining room in Other with beige walls, dark hardwood floors, a standard fireplace and a stone fireplace surround.
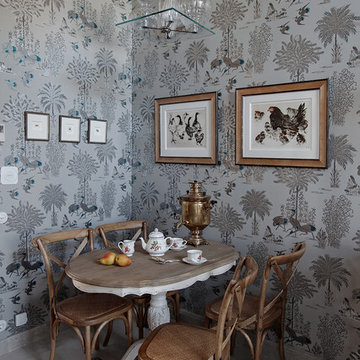
фотограф Д. Лившиц
Inspiration for a mid-sized traditional separate dining room in Moscow with grey walls and marble floors.
Inspiration for a mid-sized traditional separate dining room in Moscow with grey walls and marble floors.
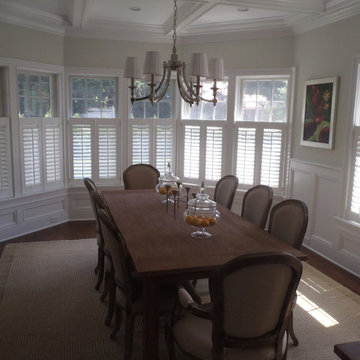
Photo of a mid-sized traditional separate dining room in New York with grey walls, medium hardwood floors, no fireplace and brown floor.
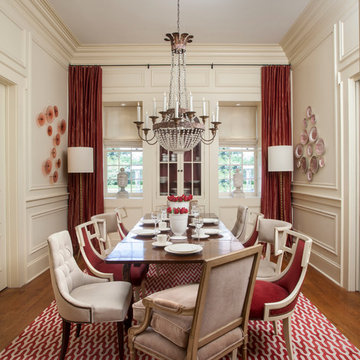
CHAD CHENIER PHOTOGRAPHY
Design ideas for a traditional separate dining room in New Orleans with beige walls and medium hardwood floors.
Design ideas for a traditional separate dining room in New Orleans with beige walls and medium hardwood floors.
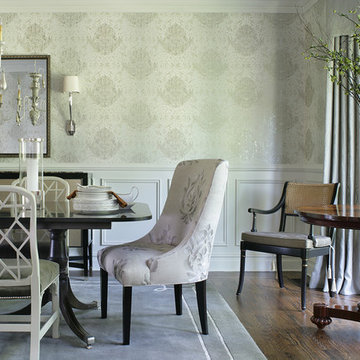
Peter Rymwid
Photo of a large traditional separate dining room in New York with dark hardwood floors, no fireplace and beige walls.
Photo of a large traditional separate dining room in New York with dark hardwood floors, no fireplace and beige walls.
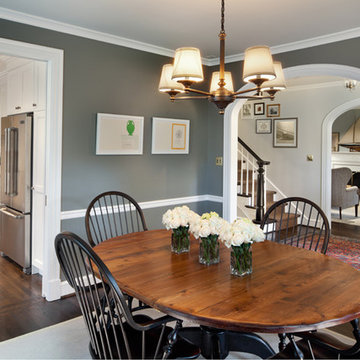
Photography by Morgan Howarth
Design ideas for a traditional dining room in DC Metro.
Design ideas for a traditional dining room in DC Metro.
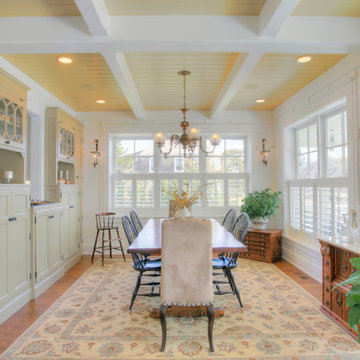
Russell Campaigne CK Architects
Photo of a traditional dining room in Bridgeport with white walls and medium hardwood floors.
Photo of a traditional dining room in Bridgeport with white walls and medium hardwood floors.
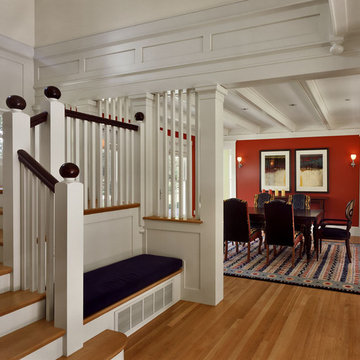
Overlooking the river down a sweep of lawn and pasture, this is a big house that looks like a collection of small houses.
The approach is orchestrated so that the view of the river is hidden from the driveway. You arrive in a courtyard defined on two sides by the pavilions of the house, which are arranged in an L-shape, and on a third side by the barn
The living room and family room pavilions are clad in painted flush boards, with bold details in the spirit of the Greek Revival houses which abound in New England. The attached garage and free-standing barn are interpretations of the New England barn vernacular. The connecting wings between the pavilions are shingled, and distinct in materials and flavor from the pavilions themselves.
All the rooms are oriented towards the river. A combined kitchen/family room occupies the ground floor of the corner pavilion. The eating area is like a pavilion within a pavilion, an elliptical space half in and half out of the house. The ceiling is like a shallow tented canopy that reinforces the specialness of this space.
Photography by Robert Benson
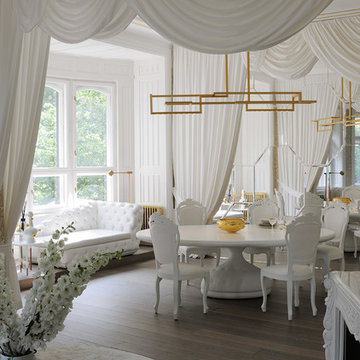
Crédits photos : Didier Delmas http://www.didierdelmas.com/
Design ideas for a traditional dining room in Paris.
Design ideas for a traditional dining room in Paris.
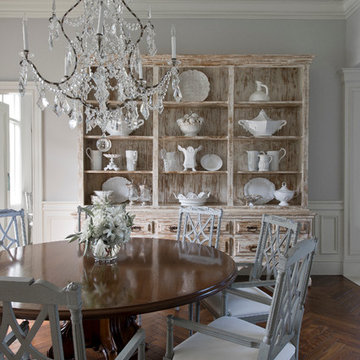
stephen allen photography
Inspiration for an expansive traditional dining room in Miami with dark hardwood floors.
Inspiration for an expansive traditional dining room in Miami with dark hardwood floors.

The dining room is to the right of the front door when you enter the home. We designed the trim detail on the ceiling, along with the layout and trim profile of the wainscoting throughout the foyer. The walls are covered in blue grass cloth wallpaper and the arched windows are framed by gorgeous coral faux silk drapery panels.
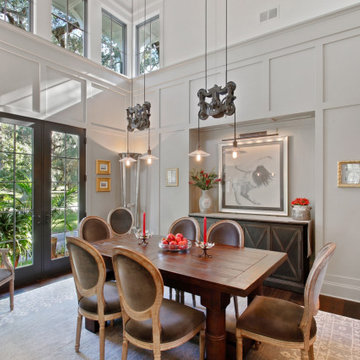
Large traditional dining room in Charleston with grey walls, medium hardwood floors and brown floor.
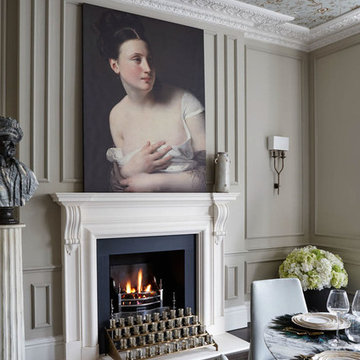
Jake Fitzjones Photography
Traditional dining room in London with dark hardwood floors, a standard fireplace and beige walls.
Traditional dining room in London with dark hardwood floors, a standard fireplace and beige walls.
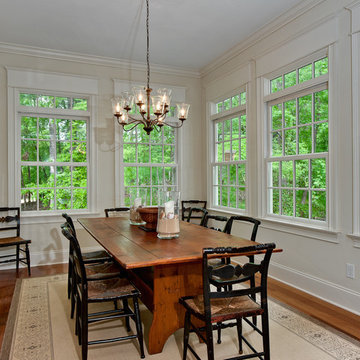
Inspiration for a traditional separate dining room in Charlotte with white walls and medium hardwood floors.
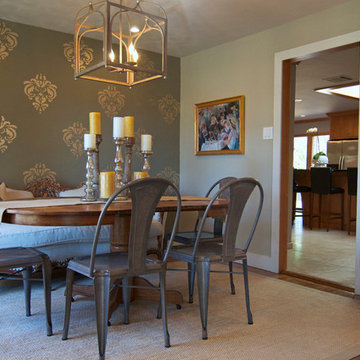
Photo: Sarah Greenman © 2013 Houzz
Traditional dining room in Dallas with dark hardwood floors and brown walls.
Traditional dining room in Dallas with dark hardwood floors and brown walls.
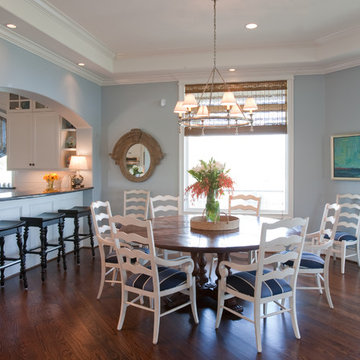
Photographed by: Julie Soefer Photography
Large traditional kitchen/dining combo in Houston with blue walls and dark hardwood floors.
Large traditional kitchen/dining combo in Houston with blue walls and dark hardwood floors.
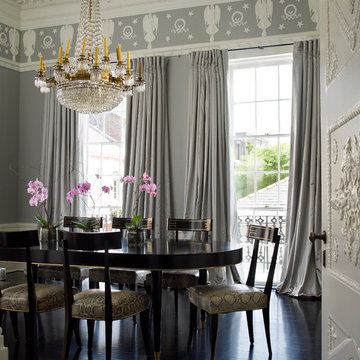
Design ideas for a large traditional separate dining room in Houston with grey walls, dark hardwood floors and brown floor.
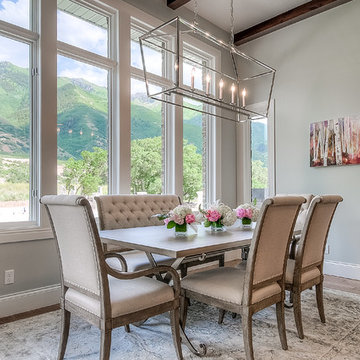
Elegant Dining Space with the perfect view of the mountains.
Photo Credit: Caroline Merrill Real Estate Photography
This is an example of a mid-sized traditional kitchen/dining combo in Salt Lake City with blue walls and medium hardwood floors.
This is an example of a mid-sized traditional kitchen/dining combo in Salt Lake City with blue walls and medium hardwood floors.
Traditional Grey Dining Room Design Ideas
3
