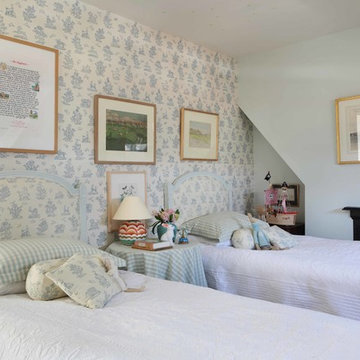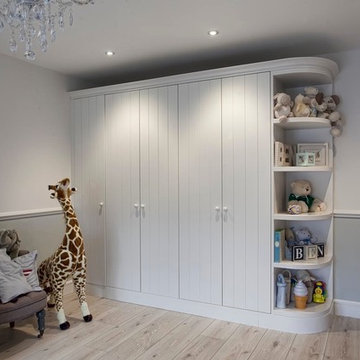Traditional Grey Kids' Room Design Ideas
Refine by:
Budget
Sort by:Popular Today
81 - 100 of 2,401 photos
Item 1 of 3
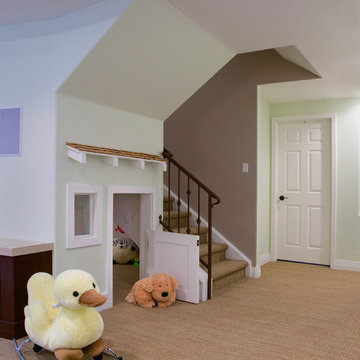
Paul Wedlake www.wedlakephoto.com
Traditional kids' room in Denver.
Traditional kids' room in Denver.
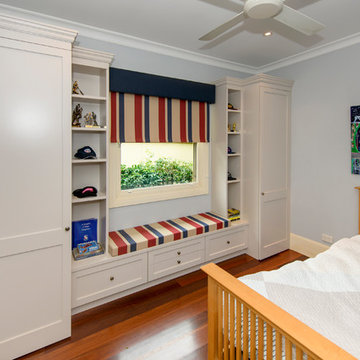
Boy's don;t always need a lot of wardrobe storage, but they do like to display their treasures and trophies. So by framing the window with a small wardrobe either side then staggering inward to some shelving keeps this very small room feeling open, interesting as well as providing the storage this teen boy needs with a double bed.
The drawers under the window seat serve him for underwear and shorts and then there's enough space in the wardrobe for shoes and hanging
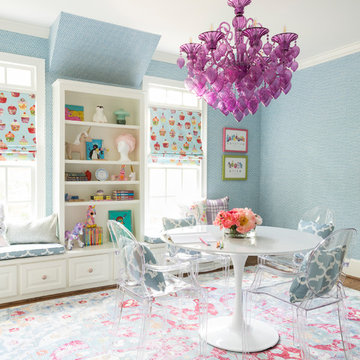
This is an example of a traditional kids' playroom for kids 4-10 years old and girls in Atlanta with blue walls.
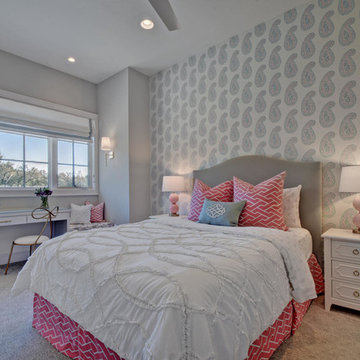
Twist Tours
Large traditional kids' bedroom in Austin with multi-coloured walls, carpet and beige floor for girls.
Large traditional kids' bedroom in Austin with multi-coloured walls, carpet and beige floor for girls.
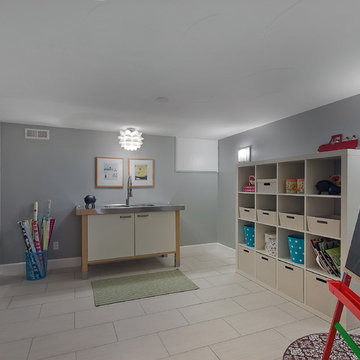
Basement Mud Room/Craft Room
Photo Credit: Teri Fotheringham
303-333-0117
www.denverphoto.com
Design ideas for a traditional kids' playroom in Denver with white floor.
Design ideas for a traditional kids' playroom in Denver with white floor.
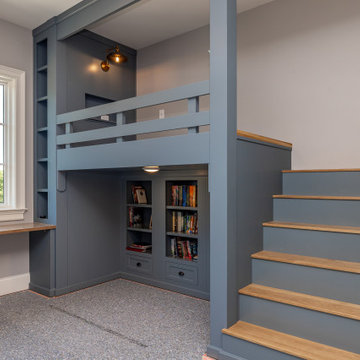
Boy's Bedroom with custom bookshelves and desk.
Design ideas for a mid-sized traditional kids' room for boys in Other with blue walls, carpet and grey floor.
Design ideas for a mid-sized traditional kids' room for boys in Other with blue walls, carpet and grey floor.
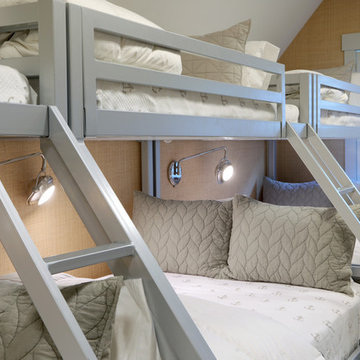
Builder: Falcon Custom Homes
Interior Designer: Mary Burns - Gallery
Photographer: Mike Buck
A perfectly proportioned story and a half cottage, the Farfield is full of traditional details and charm. The front is composed of matching board and batten gables flanking a covered porch featuring square columns with pegged capitols. A tour of the rear façade reveals an asymmetrical elevation with a tall living room gable anchoring the right and a low retractable-screened porch to the left.
Inside, the front foyer opens up to a wide staircase clad in horizontal boards for a more modern feel. To the left, and through a short hall, is a study with private access to the main levels public bathroom. Further back a corridor, framed on one side by the living rooms stone fireplace, connects the master suite to the rest of the house. Entrance to the living room can be gained through a pair of openings flanking the stone fireplace, or via the open concept kitchen/dining room. Neutral grey cabinets featuring a modern take on a recessed panel look, line the perimeter of the kitchen, framing the elongated kitchen island. Twelve leather wrapped chairs provide enough seating for a large family, or gathering of friends. Anchoring the rear of the main level is the screened in porch framed by square columns that match the style of those found at the front porch. Upstairs, there are a total of four separate sleeping chambers. The two bedrooms above the master suite share a bathroom, while the third bedroom to the rear features its own en suite. The fourth is a large bunkroom above the homes two-stall garage large enough to host an abundance of guests.
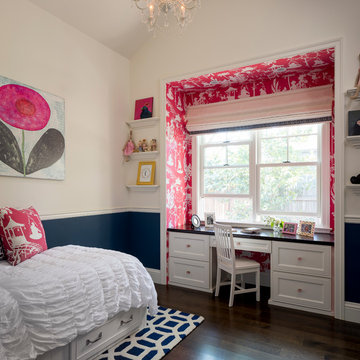
Scott Hargis
This is an example of a traditional kids' bedroom for kids 4-10 years old and girls in San Francisco with white walls and dark hardwood floors.
This is an example of a traditional kids' bedroom for kids 4-10 years old and girls in San Francisco with white walls and dark hardwood floors.
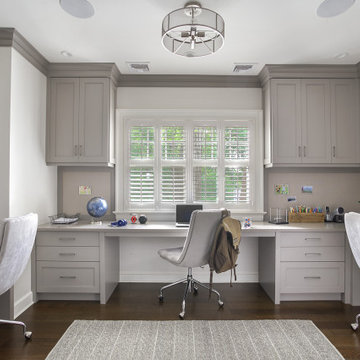
Teen homework room
Inspiration for a traditional gender-neutral kids' room in New York with grey walls and dark hardwood floors.
Inspiration for a traditional gender-neutral kids' room in New York with grey walls and dark hardwood floors.
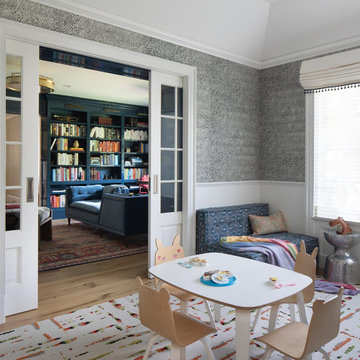
The family living in this shingled roofed home on the Peninsula loves color and pattern. At the heart of the two-story house, we created a library with high gloss lapis blue walls. The tête-à-tête provides an inviting place for the couple to read while their children play games at the antique card table. As a counterpoint, the open planned family, dining room, and kitchen have white walls. We selected a deep aubergine for the kitchen cabinetry. In the tranquil master suite, we layered celadon and sky blue while the daughters' room features pink, purple, and citrine.
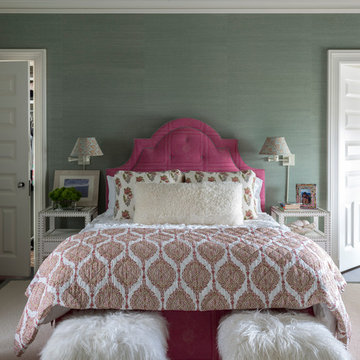
Inspiration for a large traditional kids' room for girls in Other with green walls, dark hardwood floors and brown floor.
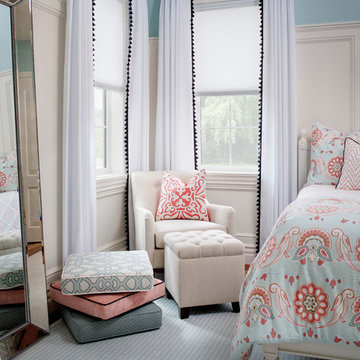
Inspiration for a traditional kids' bedroom for kids 4-10 years old and girls in San Diego with blue walls and medium hardwood floors.
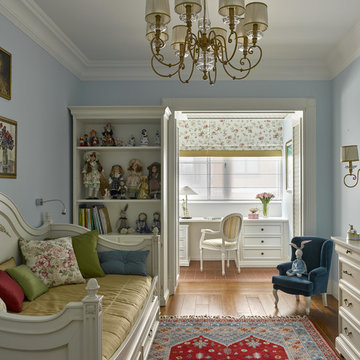
Design ideas for a traditional kids' bedroom for kids 4-10 years old and girls in Moscow with blue walls and medium hardwood floors.
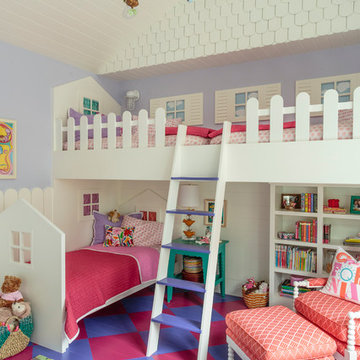
Mark Lohman
Inspiration for a large traditional kids' bedroom for kids 4-10 years old and girls in Los Angeles with purple walls, painted wood floors and multi-coloured floor.
Inspiration for a large traditional kids' bedroom for kids 4-10 years old and girls in Los Angeles with purple walls, painted wood floors and multi-coloured floor.
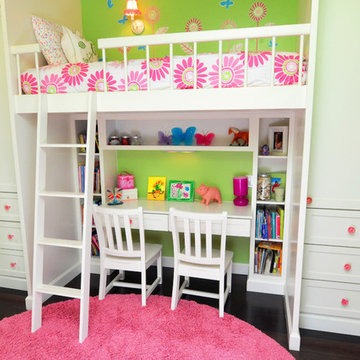
Inspiration for a mid-sized traditional kids' study room for kids 4-10 years old and girls in Tampa with green walls, dark hardwood floors and brown floor.
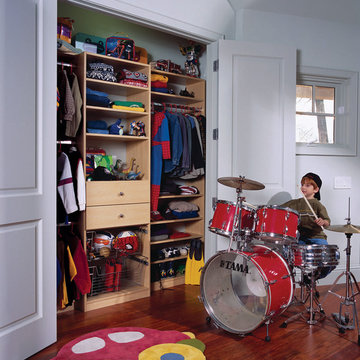
The custom kids' reach-in closet pictured is made in Hardrock Maple melamine. The deep center section houses spacious drawers, shelving and slide out chrome baskets for sports equipment. The closet also features adjustable hanging sections and shelving for folded clothes and shoes.
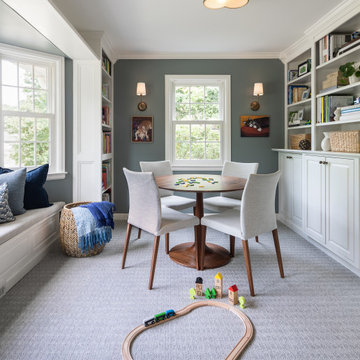
When we designed this home library, we wanted to create a kid friendly space that the young family would actually use. The table and chairs are where the family gathers to play games and we provided open floor space for the kids to play and read books.
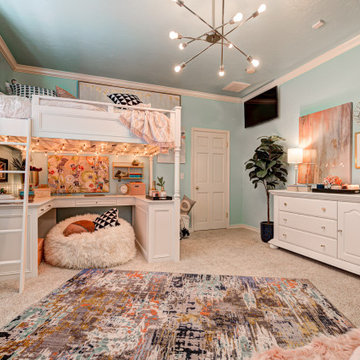
Inspiration for a mid-sized traditional kids' room for girls in Oklahoma City with blue walls, carpet and beige floor.
Traditional Grey Kids' Room Design Ideas
5
