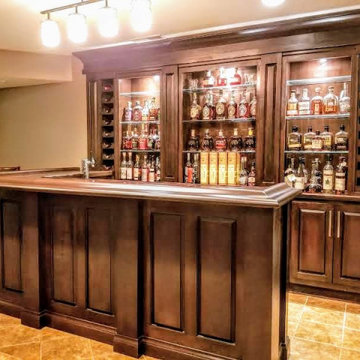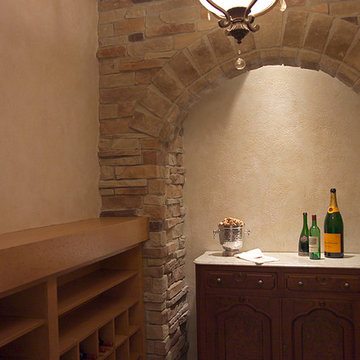Traditional Home Bar Design Ideas
Refine by:
Budget
Sort by:Popular Today
201 - 220 of 2,078 photos
Item 1 of 3
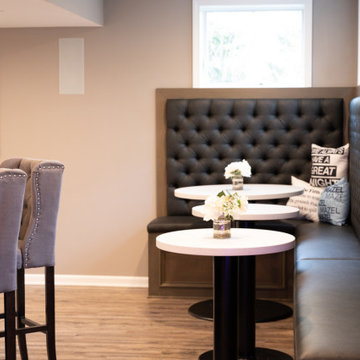
Inspiration for a large traditional l-shaped seated home bar in Detroit with an undermount sink, wood benchtops, vinyl floors and brown floor.
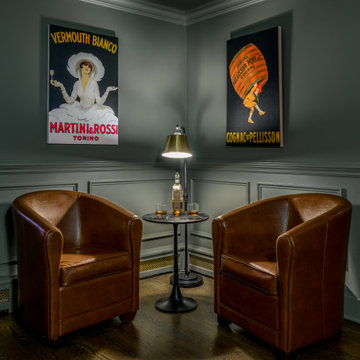
The Ginesi Speakeasy is the ideal at-home entertaining space. A two-story extension right off this home's kitchen creates a warm and inviting space for family gatherings and friendly late nights.
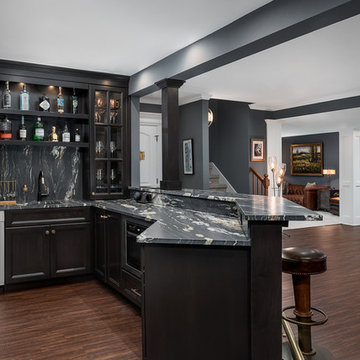
Photo of a large traditional u-shaped seated home bar in Chicago with dark hardwood floors, brown floor, an undermount sink, glass-front cabinets, black cabinets, marble benchtops, black splashback, stone slab splashback and black benchtop.
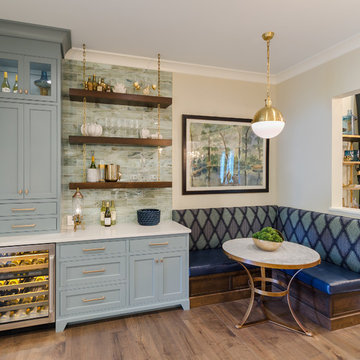
This was a unique nook off of the kitchen where we created a cozy wine bar. I encouraged the builder to extend the dividing wall to create space for this corner banquette for the owners to enjoy a glass of wine or their morning meal.
Photo credit: John Magor Photography
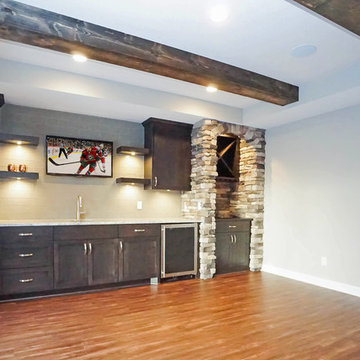
Mid-sized traditional single-wall wet bar in Minneapolis with an undermount sink, recessed-panel cabinets, dark wood cabinets, granite benchtops, grey splashback, subway tile splashback and vinyl floors.
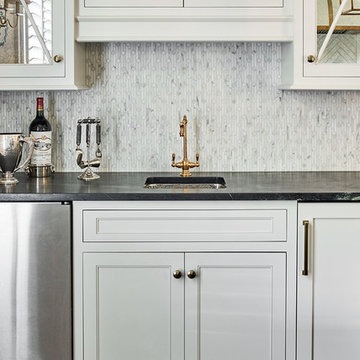
Dustin Peck Photography
Design ideas for a mid-sized traditional single-wall wet bar in Charlotte with an undermount sink, beaded inset cabinets, white cabinets, marble benchtops, grey splashback, stone tile splashback and medium hardwood floors.
Design ideas for a mid-sized traditional single-wall wet bar in Charlotte with an undermount sink, beaded inset cabinets, white cabinets, marble benchtops, grey splashback, stone tile splashback and medium hardwood floors.
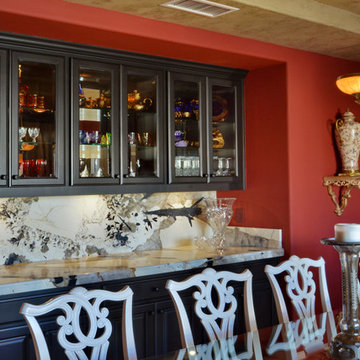
Martin Mann
Design ideas for a mid-sized traditional single-wall wet bar in San Diego with no sink, shaker cabinets, black cabinets, marble benchtops, multi-coloured splashback and stone slab splashback.
Design ideas for a mid-sized traditional single-wall wet bar in San Diego with no sink, shaker cabinets, black cabinets, marble benchtops, multi-coloured splashback and stone slab splashback.
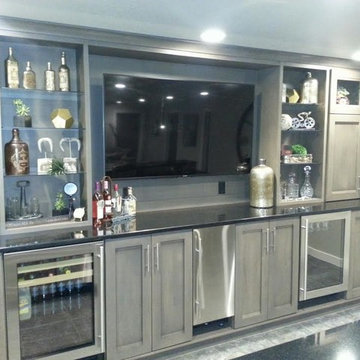
Inspiration for a large traditional single-wall wet bar in Other with a drop-in sink, shaker cabinets, light wood cabinets and light hardwood floors.
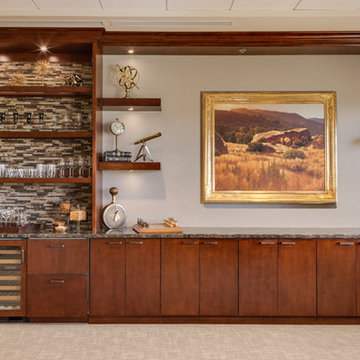
Executive wine bar created with our CEO in mind. Masculine features in color and wood with custom cabinetry, glass & marble backsplash and topped off with Cambria on the counter. Floating shelves offer display for accessories and the array of stemware invite one to step up for a pour.
Photography by Lydia Cutter
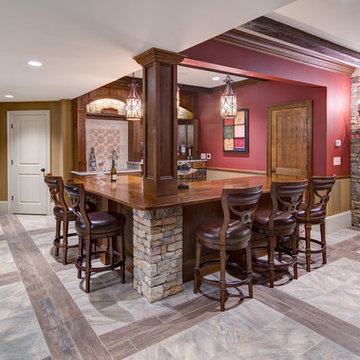
This client wanted their Terrace Level to be comprised of the warm finishes and colors found in a true Tuscan home. Basement was completely unfinished so once we space planned for all necessary areas including pre-teen media area and game room, adult media area, home bar and wine cellar guest suite and bathroom; we started selecting materials that were authentic and yet low maintenance since the entire space opens to an outdoor living area with pool. The wood like porcelain tile used to create interest on floors was complimented by custom distressed beams on the ceilings. Real stucco walls and brick floors lit by a wrought iron lantern create a true wine cellar mood. A sloped fireplace designed with brick, stone and stucco was enhanced with the rustic wood beam mantle to resemble a fireplace seen in Italy while adding a perfect and unexpected rustic charm and coziness to the bar area. Finally decorative finishes were applied to columns for a layered and worn appearance. Tumbled stone backsplash behind the bar was hand painted for another one of a kind focal point. Some other important features are the double sided iron railed staircase designed to make the space feel more unified and open and the barrel ceiling in the wine cellar. Carefully selected furniture and accessories complete the look.
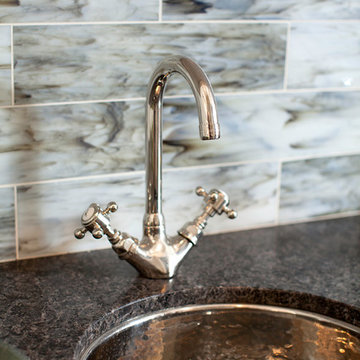
This is an example of a mid-sized traditional galley wet bar in San Francisco with an undermount sink, recessed-panel cabinets, white cabinets, granite benchtops, blue splashback, glass tile splashback and dark hardwood floors.
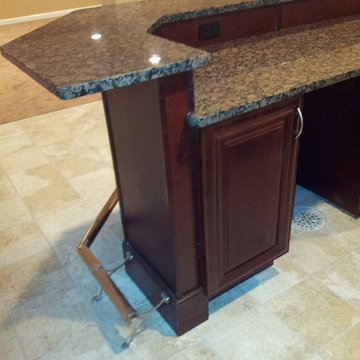
Inspiration for a large traditional single-wall seated home bar in St Louis with an undermount sink, recessed-panel cabinets, dark wood cabinets, granite benchtops and ceramic floors.
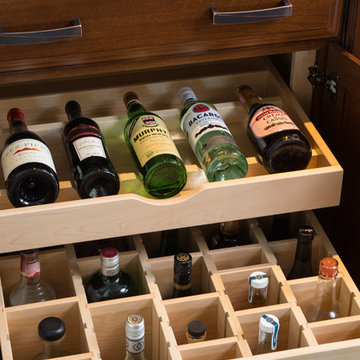
Alex Claney Photography
Glazed Cherry cabinets anchor one end of a large family room remodel. The clients entertain their large extended family and many friends often. Moving and expanding this wet bar to a new location allows the owners to host parties that can circulate away from the kitchen to a comfortable seating area in the family room area. Thie client did not want to store wine or liquor in the open, so custom drawers were created to neatly and efficiently store the beverages out of site.
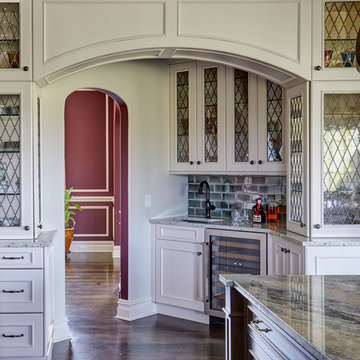
This French country, new construction home features a circular first-floor layout that connects from great room to kitchen and breakfast room, then on to the dining room via a small area that turned out to be ideal for a fully functional bar.
Directly off the kitchen and leading to the dining room, this space is perfectly located for making and serving cocktails whenever the family entertains. In order to make the space feel as open and welcoming as possible while connecting it visually with the kitchen, glass cabinet doors and custom-designed, leaded-glass column cabinetry and millwork archway help the spaces flow together and bring in.
The space is small and tight, so it was critical to make it feel larger and more open. Leaded-glass cabinetry throughout provided the airy feel we were looking for, while showing off sparkling glassware and serving pieces. In addition, finding space for a sink and under-counter refrigerator was challenging, but every wished-for element made it into the final plan.
Photo by Mike Kaskel
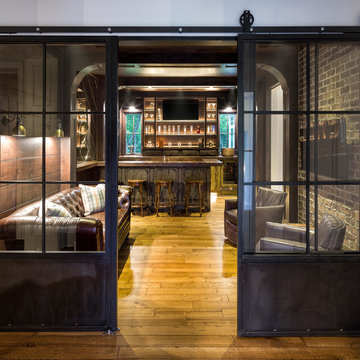
Builder: Pillar Homes - Photography: Landmark Photography
Inspiration for a large traditional wet bar in Minneapolis with flat-panel cabinets, distressed cabinets, medium hardwood floors and brown benchtop.
Inspiration for a large traditional wet bar in Minneapolis with flat-panel cabinets, distressed cabinets, medium hardwood floors and brown benchtop.
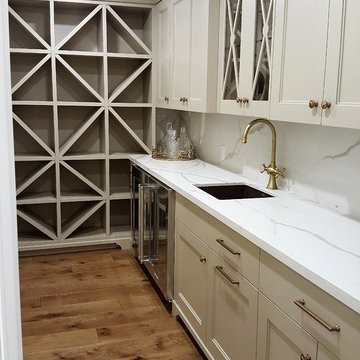
Mid-sized traditional l-shaped wet bar in Toronto with an undermount sink, recessed-panel cabinets, white cabinets, marble benchtops, white splashback, medium hardwood floors and marble splashback.
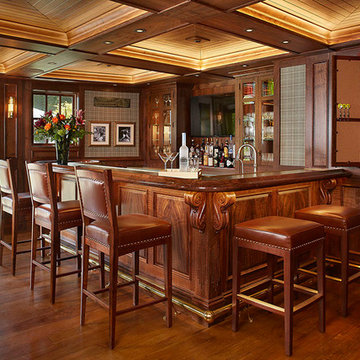
Photo of a large traditional u-shaped seated home bar in San Francisco with glass-front cabinets, medium wood cabinets, wood benchtops and medium hardwood floors.
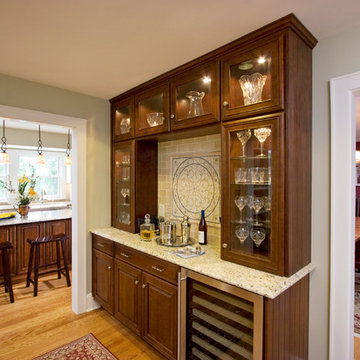
Robert Glasgow
This is an example of a small traditional single-wall home bar in New York with dark wood cabinets, granite benchtops, multi-coloured splashback and light hardwood floors.
This is an example of a small traditional single-wall home bar in New York with dark wood cabinets, granite benchtops, multi-coloured splashback and light hardwood floors.
Traditional Home Bar Design Ideas
11
