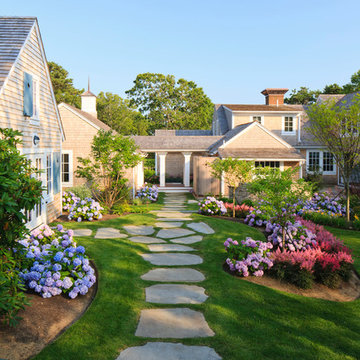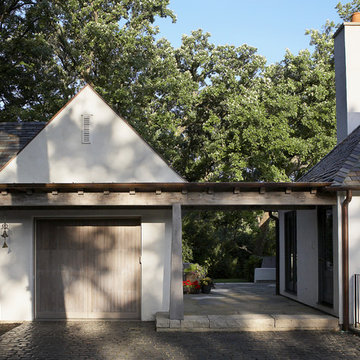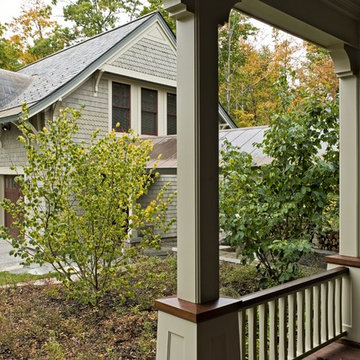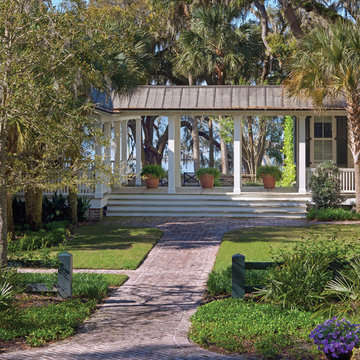44 Traditional Home Design Photos
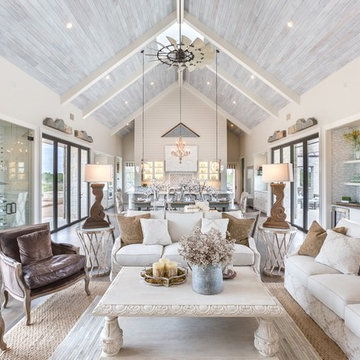
John Bishop
Inspiration for a traditional open concept living room in Austin with dark hardwood floors.
Inspiration for a traditional open concept living room in Austin with dark hardwood floors.
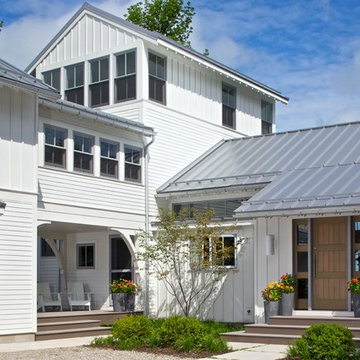
James Yochum
Photo of a traditional white exterior in Grand Rapids with a metal roof.
Photo of a traditional white exterior in Grand Rapids with a metal roof.
Find the right local pro for your project
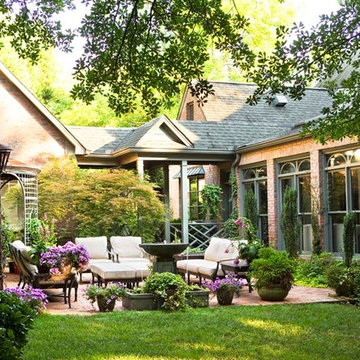
Linda McDougald, principal and lead designer of Linda McDougald Design l Postcard from Paris Home, re-designed and renovated her home, which now showcases an innovative mix of contemporary and antique furnishings set against a dramatic linen, white, and gray palette.
The English country home features floors of dark-stained oak, white painted hardwood, and Lagos Azul limestone. Antique lighting marks most every room, each of which is filled with exquisite antiques from France. At the heart of the re-design was an extensive kitchen renovation, now featuring a La Cornue Chateau range, Sub-Zero and Miele appliances, custom cabinetry, and Waterworks tile.
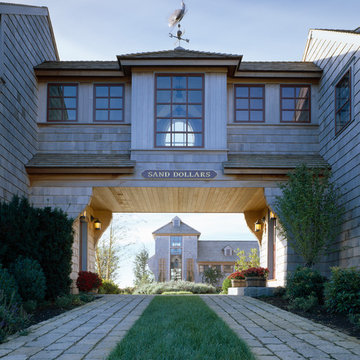
Brian Vanden Brink
Photo of a traditional two-storey exterior in Boston with wood siding.
Photo of a traditional two-storey exterior in Boston with wood siding.
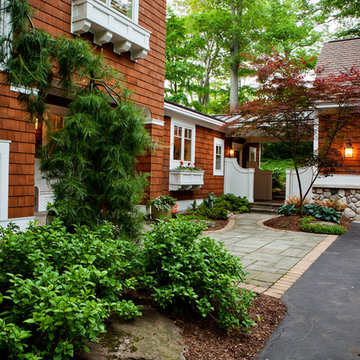
Steven F. Fox Photography
Inspiration for a traditional side yard driveway in Grand Rapids.
Inspiration for a traditional side yard driveway in Grand Rapids.
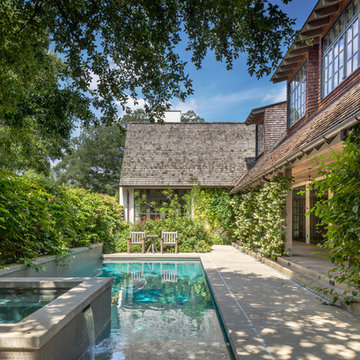
Aker Imaging
Large traditional side yard rectangular natural pool in Houston with a hot tub and concrete slab.
Large traditional side yard rectangular natural pool in Houston with a hot tub and concrete slab.
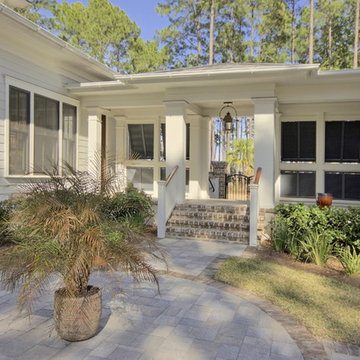
The covered breezeway connecting the garage to the main house is open yet the Bahamma shutters provide a sense of privacy.
This is an example of a mid-sized traditional patio in Charleston.
This is an example of a mid-sized traditional patio in Charleston.
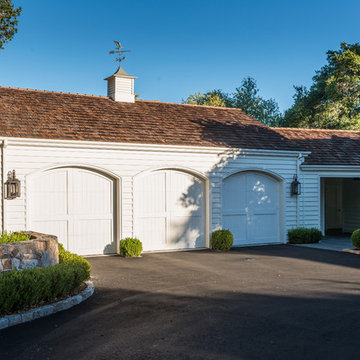
New garage attached to existing home.
Photography: Treve Johnson
This is an example of a traditional attached three-car garage in San Francisco.
This is an example of a traditional attached three-car garage in San Francisco.
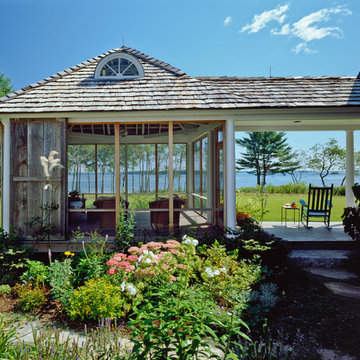
photography by Brian Vandenbrink
Traditional screened-in verandah in Portland Maine with a roof extension.
Traditional screened-in verandah in Portland Maine with a roof extension.
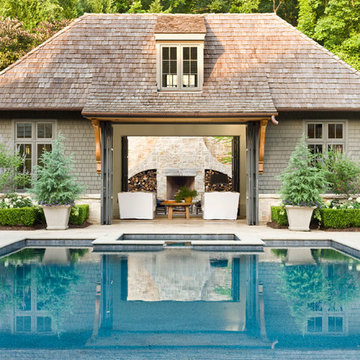
Photo of a traditional backyard rectangular pool in Atlanta with a pool house.
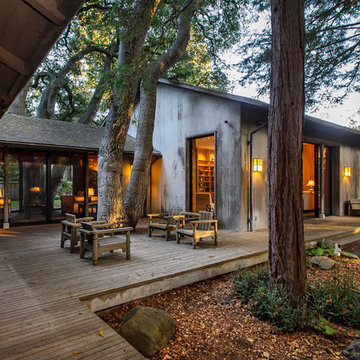
Dennis Mayer Photographer
Design ideas for a mid-sized traditional backyard deck in San Francisco with no cover.
Design ideas for a mid-sized traditional backyard deck in San Francisco with no cover.
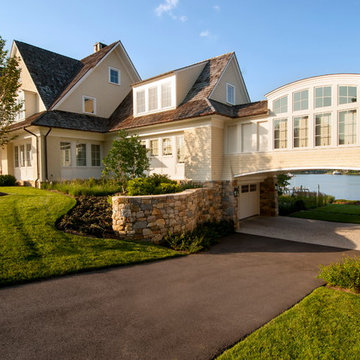
Michael Prokopchak, ASLA
Jay Stearns
This is an example of a traditional two-storey beige exterior in Baltimore.
This is an example of a traditional two-storey beige exterior in Baltimore.
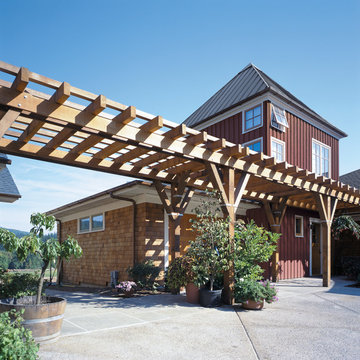
Located on the highest portion of a 20-acre family parcel this residence and guest cottage provide views to a pond below and the hills beyond. The building plan and detailing reflect the client's ongoing interest in their Scandinavian heritage. Like a Swedish farmhouse, the functions of this residence are divided into five buildings, which group around an entry court. These buildings are connected visually by a large trellis and the courtyard's landscaped edge. Careful attention was given to the detailing of natural and painted wood used throughout the house. As with traditional Swedish interiors, rich colors were used for the walls and cabinet surfaces.
Bruce Forster Photography
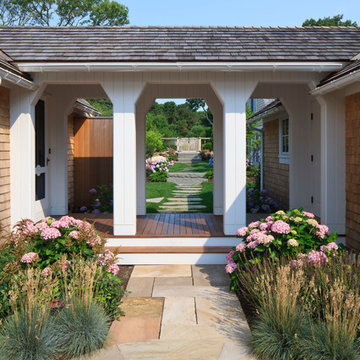
Brian Vanden Brink
This is an example of a traditional front door in Boston with a single front door.
This is an example of a traditional front door in Boston with a single front door.
44 Traditional Home Design Photos
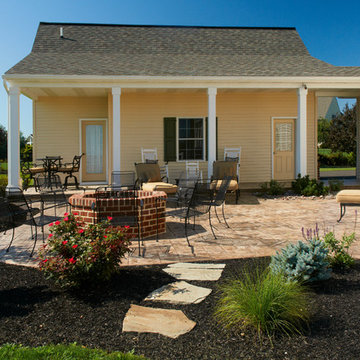
This large stone patio with a built in fire-pit is perfect for entertaining guests day or night.
Traditional backyard patio in Philadelphia with a fire feature.
Traditional backyard patio in Philadelphia with a fire feature.
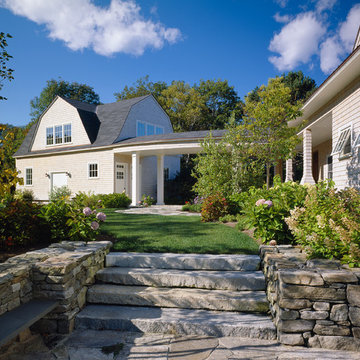
photography by Brian Vanden Brink
Inspiration for a large traditional backyard garden in Portland Maine with natural stone pavers.
Inspiration for a large traditional backyard garden in Portland Maine with natural stone pavers.
1



















