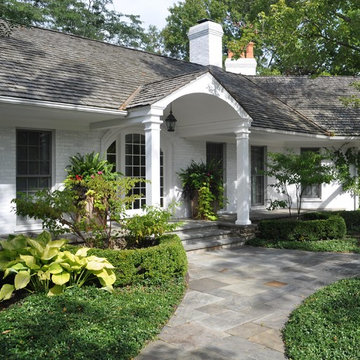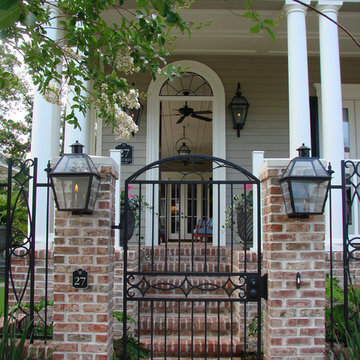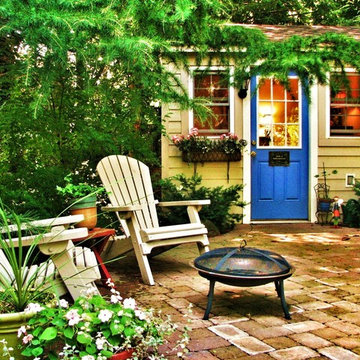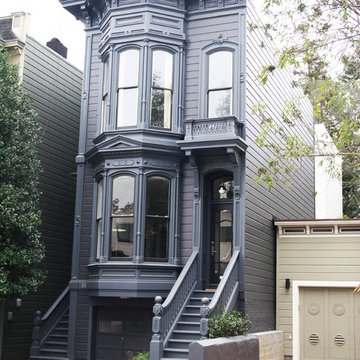950 Traditional Home Design Photos
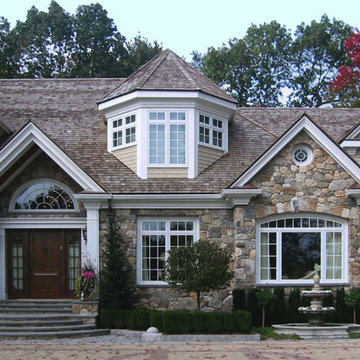
new construction / builder - cmd corp.
Inspiration for a large traditional two-storey beige house exterior in Boston with stone veneer and a shingle roof.
Inspiration for a large traditional two-storey beige house exterior in Boston with stone veneer and a shingle roof.
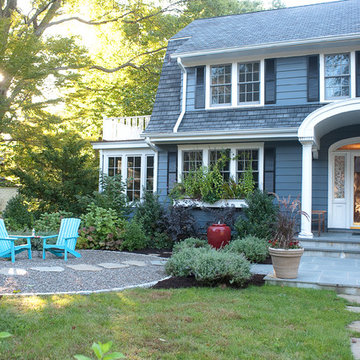
"The circular seating area links a large side yard with the equally large front yard, giving both a raison d'etre.
The rounded "carpet" of crushed stone has some nice detailing, including the block edging and the flagstone path that cuts through it. Not too casual; not too formal. Definitely inviting.
The rounded area (complete with two charming turquoise Adirondack chairs and a small side table) serves the same purpose as a front porch, providing bonus seating to the two benches on the entry threshold of this traditional home. This side yard treatment is both attractive and neighbor friendly."
Debra Prinzing
More at www.WestoverLD.com
Find the right local pro for your project
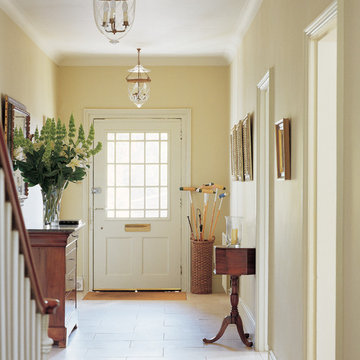
Walls Estate Emulsion House White No 2012, Woodwork Estate Eggshell Wimborne White No 239
Photo of a traditional entry hall in Dorset with beige walls, a single front door and a white front door.
Photo of a traditional entry hall in Dorset with beige walls, a single front door and a white front door.
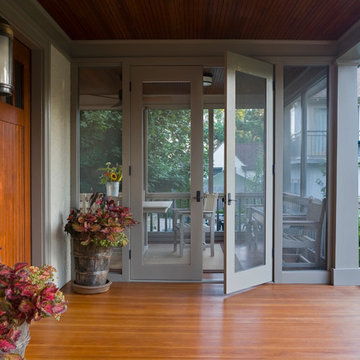
Photo of a traditional screened-in verandah in Minneapolis with decking and a roof extension.
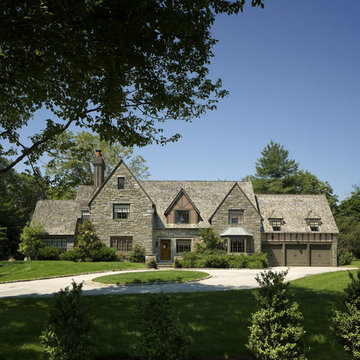
Tom Crane
Inspiration for a traditional exterior in Philadelphia with stone veneer and a gable roof.
Inspiration for a traditional exterior in Philadelphia with stone veneer and a gable roof.
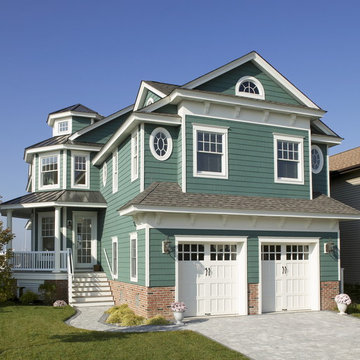
Todd A. Miller, Architect
QMA Architects & Planners
QMA Design+Build, LLC
Design ideas for a traditional green exterior in Philadelphia.
Design ideas for a traditional green exterior in Philadelphia.
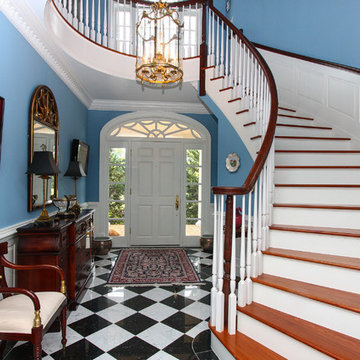
Carolyn Culp
Design ideas for a traditional foyer in Baltimore with blue walls, a single front door and a white front door.
Design ideas for a traditional foyer in Baltimore with blue walls, a single front door and a white front door.
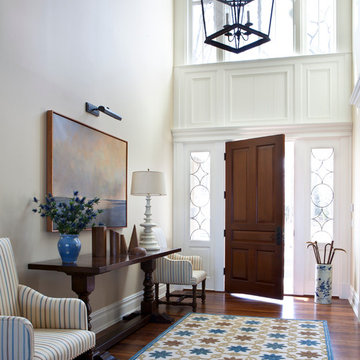
The stylish entry has very high ceilings and paned windows. The dark wood console table grounds the tranquil artwork that hangs above it and the geometric pattern of the rug that lies below it.
Photography by Marco Ricca
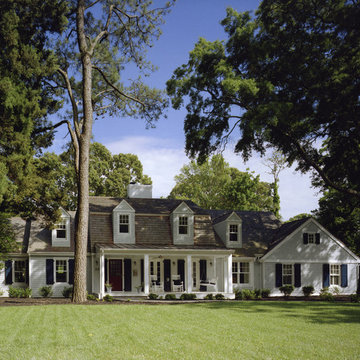
Photographer: Anice Hoachlander from Hoachlander Davis Photography, LLC
Principal Architect: Anthony "Ankie" Barnes, AIA, LEED AP
Project Architect: Daniel Porter
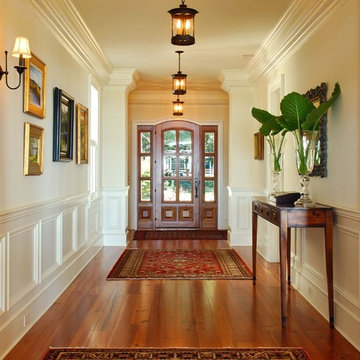
Photo by: Tripp Smith
Traditional hallway in Charleston with white walls and medium hardwood floors.
Traditional hallway in Charleston with white walls and medium hardwood floors.
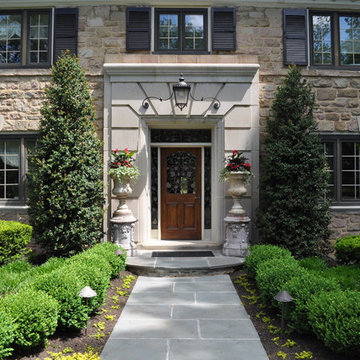
This is an example of a traditional front door in Philadelphia with a single front door and a dark wood front door.
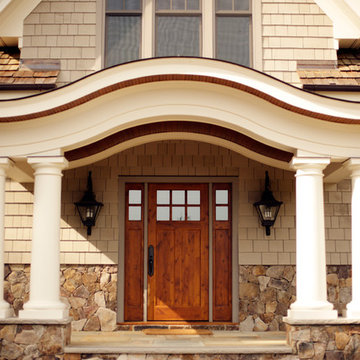
The “eyebrow” porch is a warm and welcoming entry to this home. Photo by kip dawkins photography.
Photo of a traditional front door in Richmond with a single front door.
Photo of a traditional front door in Richmond with a single front door.
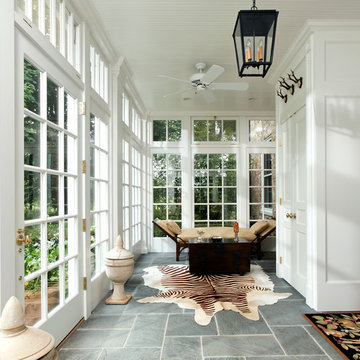
Greg Hadley Photography
Large traditional sunroom in DC Metro with a standard ceiling, grey floor, slate floors and no fireplace.
Large traditional sunroom in DC Metro with a standard ceiling, grey floor, slate floors and no fireplace.
950 Traditional Home Design Photos
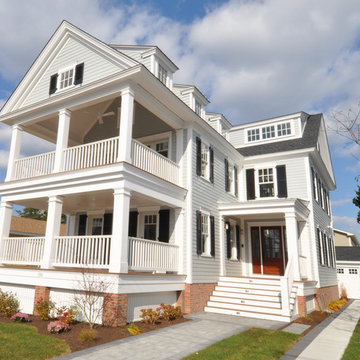
Charleston Low Country Style House with large front porch.
Traditional exterior in Philadelphia with wood siding.
Traditional exterior in Philadelphia with wood siding.
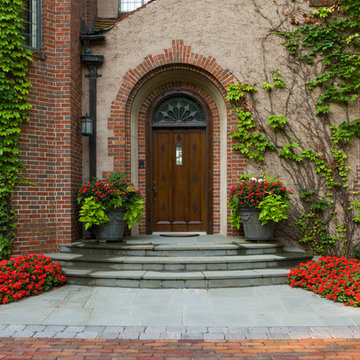
The entire grounds of this Lake Minnetonka home was renovated as part of a major home remodel.
The orientation of the entrance was improved to better align automobile traffic. The new permeable driveway is built of recycled clay bricks placed on gravel. The remainder of the front yard is organized by soft lawn spaces and large Birch trees. The entrance to the home is accentuated by masses of annual flowers that frame the bluestone steps.
On the lake side of the home a secluded, private patio offers refuge from the more publicly viewed backyard.
This project earned Windsor Companies a Grand Honor award and Judge's Choice by the Minnesota Nursery and Landscape Association.
Photos by Paul Crosby.
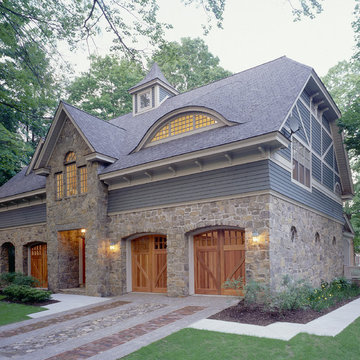
Photo of a traditional exterior in New York with wood siding and a clipped gable roof.
3
