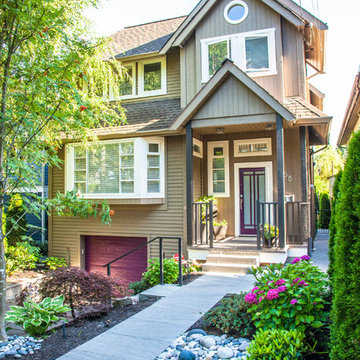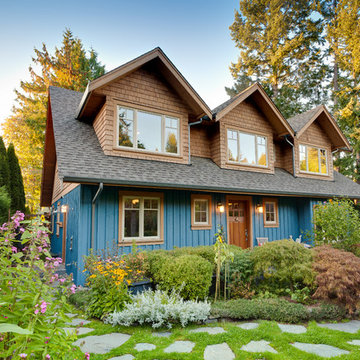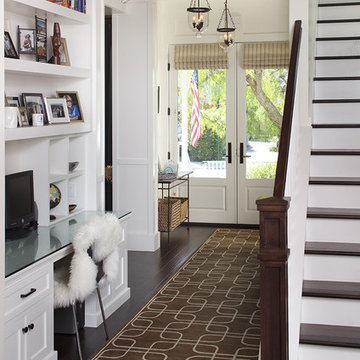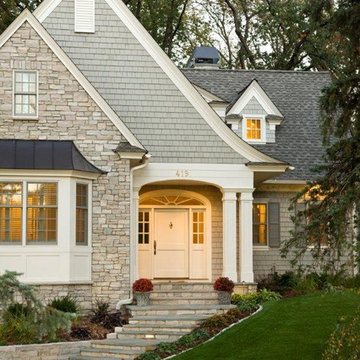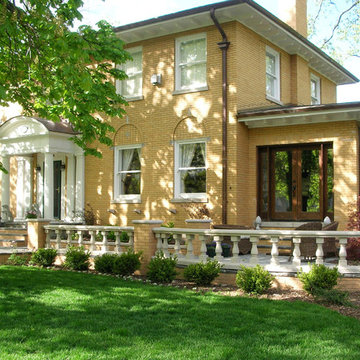950 Traditional Home Design Photos
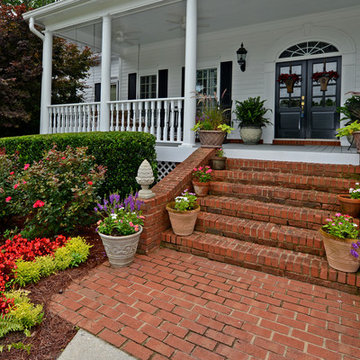
Stuart Wade, Envision Virtual Tours
Envision Virtual Tours and High Resolution Photography is your best choice to find just what you are looking for in the Braselton, Ga. Chateau Elan Area Chateau Elan is North Atlanta's premier meeting destination that offers championship golf, a full-production winery, European health spa, and world-class amenities.
From the moment you drive through the gates of Chateau Elan until the moment you leave you will experience warm southern hospitality combined with the beauty of the French countryside.
Within the sweeping panorama of the north Georgia foothills, just 40 minutes away from Atlanta, Chateau Elan began with the planting of vineyards in 1981. From these lush vines of Chardonnay, Merlot, Cabernet & Riesling grapes has grown a 3,500 acre conference and leisure destination where French provincial and Southern hospitality combine to produce exceptional wines and warm memories.
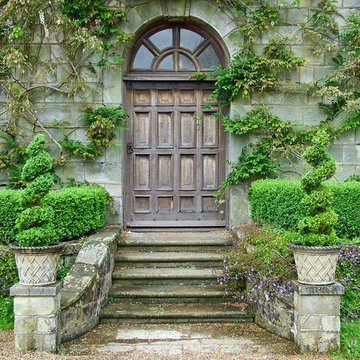
Inspiration for an expansive traditional front door in Cornwall with a single front door and a dark wood front door.
Find the right local pro for your project
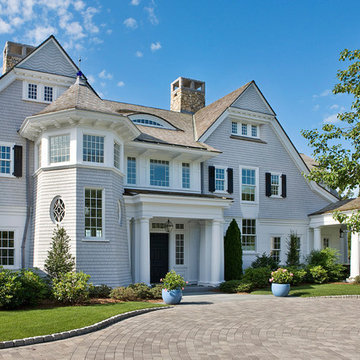
Front Elevation: Photos by Warren Patterson
This is an example of a large traditional three-storey grey exterior in Boston with wood siding.
This is an example of a large traditional three-storey grey exterior in Boston with wood siding.
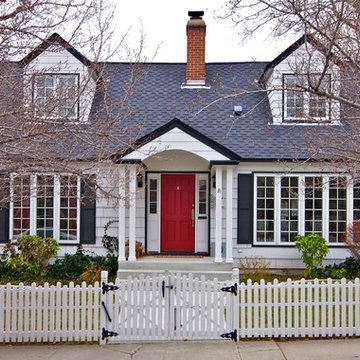
Full Renovation of Old Southwest Reno Home
Inspiration for a small traditional exterior in Other.
Inspiration for a small traditional exterior in Other.
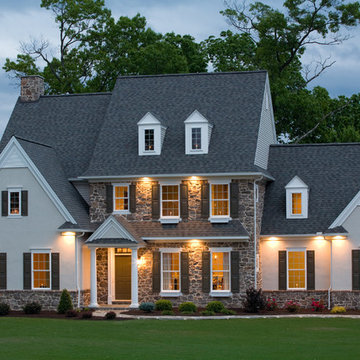
Jeremy Hess Photography
www.jeremyhessphotography.com
Traditional three-storey exterior in Philadelphia with mixed siding.
Traditional three-storey exterior in Philadelphia with mixed siding.
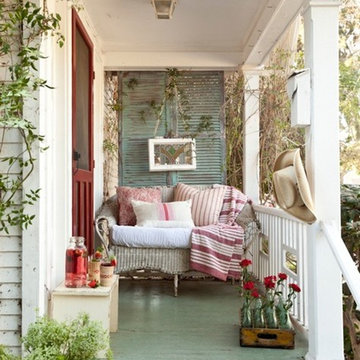
Photos by Mark Lohman and styled by Sunday Henrickson for Tumbleweed & Dandelion.
Design ideas for a traditional front yard verandah in Los Angeles.
Design ideas for a traditional front yard verandah in Los Angeles.
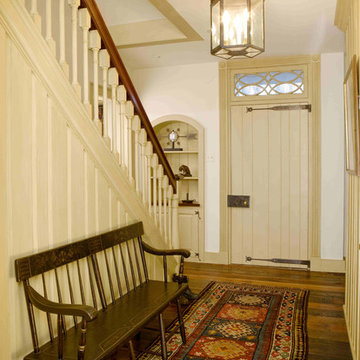
Foyer of new construction farmhouse in Chester County, PA features custom lighting design and fixtures from Winterhur Museum's Archives Collection. The chandelier was a custom designed and fabricated piece, one of a kind. The bench and rug are antiques.
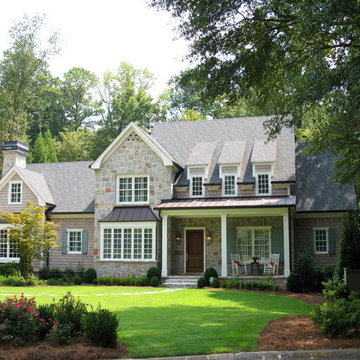
The Reynold’s Residence
Greg Mix - Architect
This is an example of a mid-sized traditional two-storey grey exterior in Atlanta with stone veneer and a gable roof.
This is an example of a mid-sized traditional two-storey grey exterior in Atlanta with stone veneer and a gable roof.
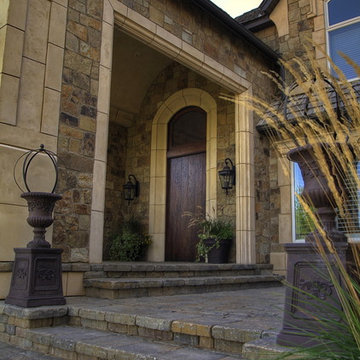
Entry Door, Stone, Pavers
This is an example of a traditional entryway in Other with a single front door and a dark wood front door.
This is an example of a traditional entryway in Other with a single front door and a dark wood front door.
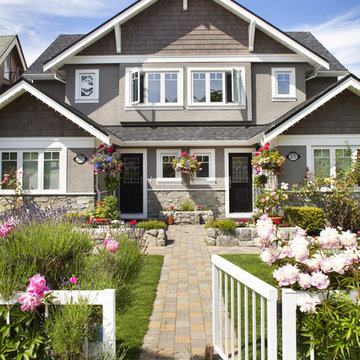
photographer: Ema Peter
Inspiration for a mid-sized traditional two-storey stucco grey duplex exterior in Vancouver with a gable roof.
Inspiration for a mid-sized traditional two-storey stucco grey duplex exterior in Vancouver with a gable roof.
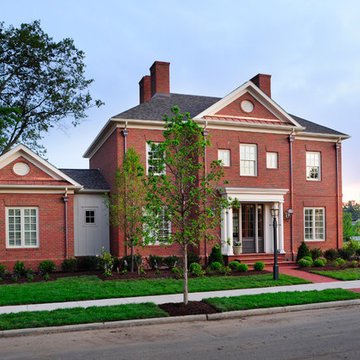
Traditional three-storey brick red house exterior in Columbus with a hip roof, a shingle roof, a grey roof and board and batten siding.
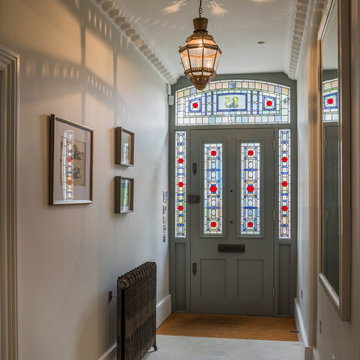
Design ideas for a mid-sized traditional entry hall in London with grey walls, ceramic floors, a single front door and a gray front door.
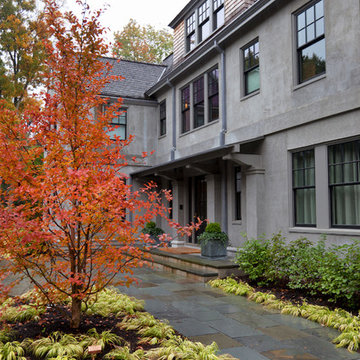
Matthew Cunningham Landscape Design
This is an example of a traditional front yard garden for fall in Boston with natural stone pavers.
This is an example of a traditional front yard garden for fall in Boston with natural stone pavers.
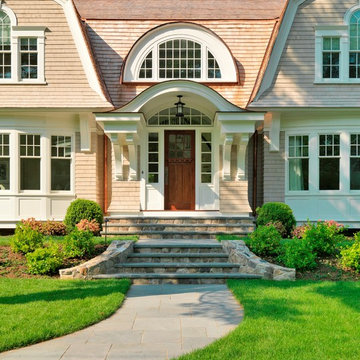
Photography by Richard Mandelkorn
Photo of a mid-sized traditional two-storey house exterior in Boston with wood siding and a shingle roof.
Photo of a mid-sized traditional two-storey house exterior in Boston with wood siding and a shingle roof.
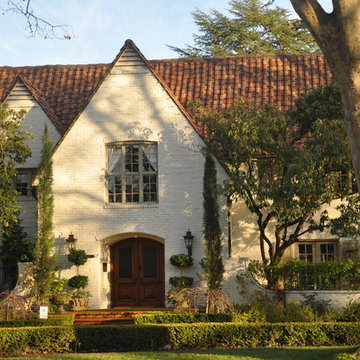
Photo of a traditional two-storey brick exterior in Sacramento with a gable roof and a tile roof.
950 Traditional Home Design Photos
7



















