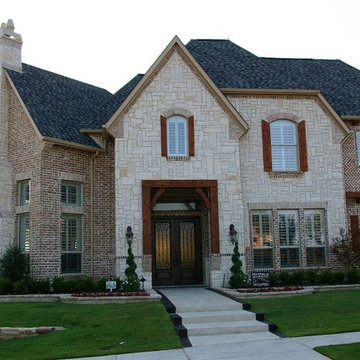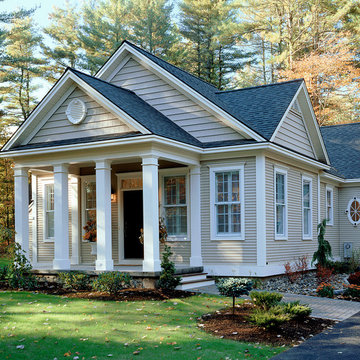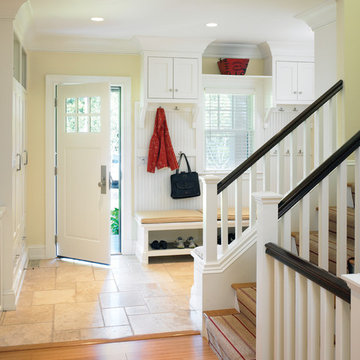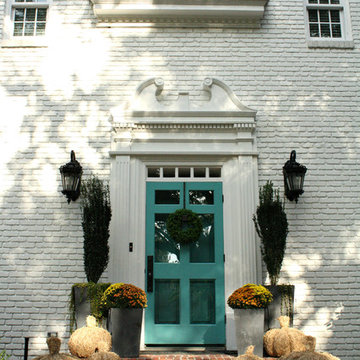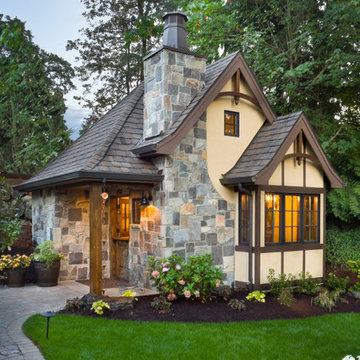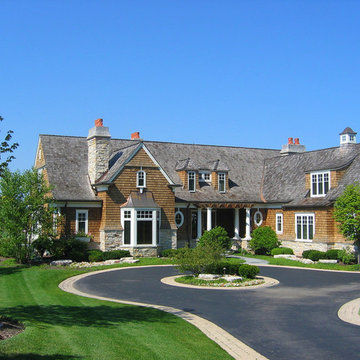950 Traditional Home Design Photos
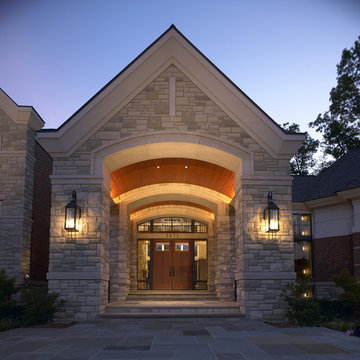
This is an example of a traditional exterior in Detroit with stone veneer.
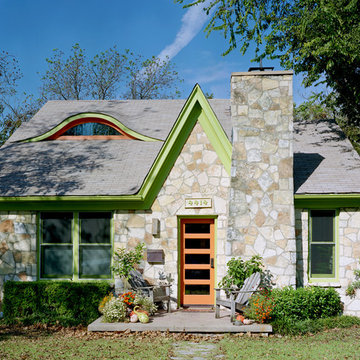
This whole-house renovation was featured on the 2008 Austin NARI Tour of Remodeled Homes. The attic space was converted into a bedroom with closet space and bath, cooled by a minisplit system. An eyebrow window was cut into the roofline to allow more daylight into the space, as well as adding a nice visual element to the facade.
Photography by Greg Hursley, 2008
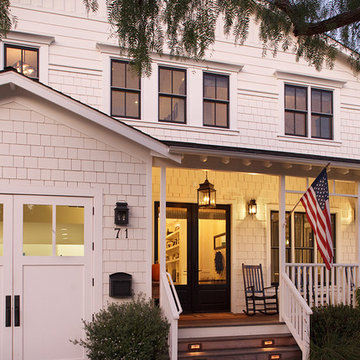
Photo of a mid-sized traditional two-storey exterior in San Francisco with wood siding.
Find the right local pro for your project
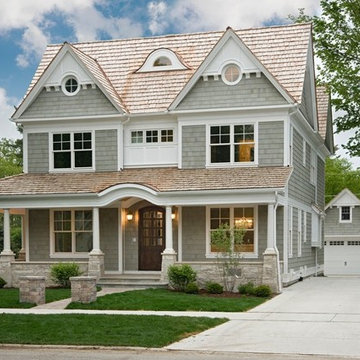
Mid-sized traditional three-storey grey exterior in Chicago with wood siding and a gable roof.
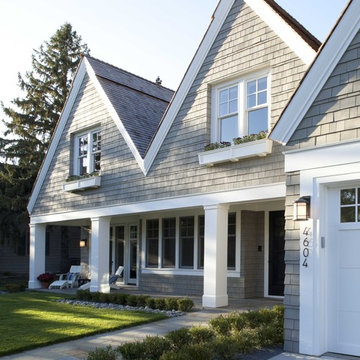
Design ideas for a large traditional two-storey grey exterior in Minneapolis with wood siding and a gable roof.
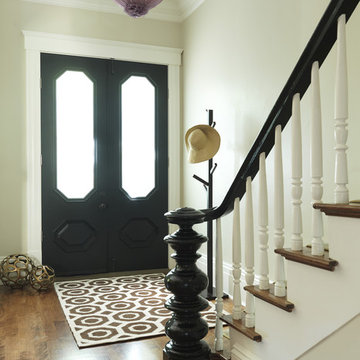
Traditional entryway in Boston with beige walls, a double front door, a black front door and medium hardwood floors.
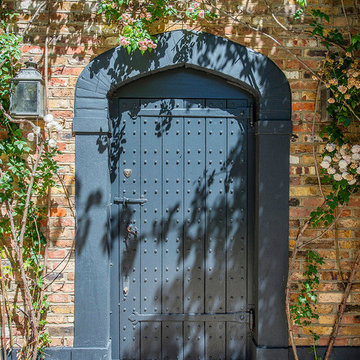
Design ideas for a mid-sized traditional front door in London with red walls, a single front door and a blue front door.
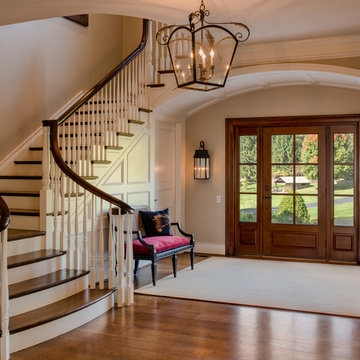
Inspiration for a traditional foyer in Philadelphia with beige walls, medium hardwood floors, a single front door and a glass front door.
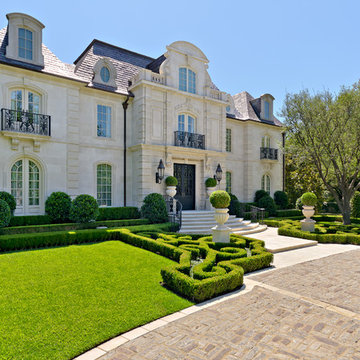
This formal residence is located in Highland Park, Texas features intensely manicured gardens, a cobblestone driveway, private motor court and a grand entry gate.
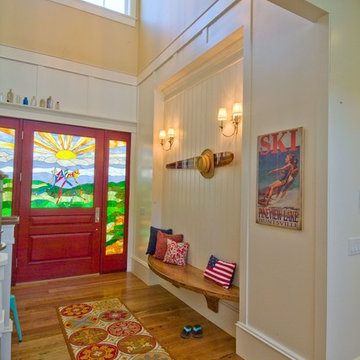
Chris Parkinson Photography
Traditional foyer in Salt Lake City with white walls, medium hardwood floors, a single front door and a medium wood front door.
Traditional foyer in Salt Lake City with white walls, medium hardwood floors, a single front door and a medium wood front door.
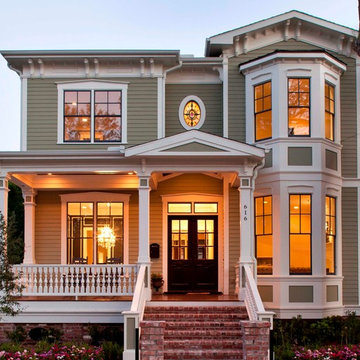
Front Elevation
Inspiration for a mid-sized traditional two-storey green exterior in Houston with wood siding.
Inspiration for a mid-sized traditional two-storey green exterior in Houston with wood siding.
950 Traditional Home Design Photos
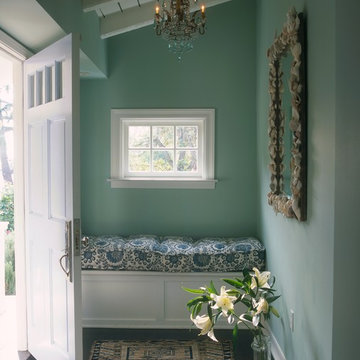
Major remodel executed in record time, to everyone's delight. Entry, Family Room, Dining Room.
Inspiration for a small traditional entryway in Los Angeles with blue walls and a single front door.
Inspiration for a small traditional entryway in Los Angeles with blue walls and a single front door.
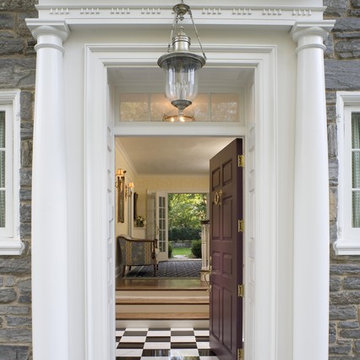
Main Line Philadelphia Front Door Portico
Photo of a traditional front door in Philadelphia with a single front door and multi-coloured floor.
Photo of a traditional front door in Philadelphia with a single front door and multi-coloured floor.
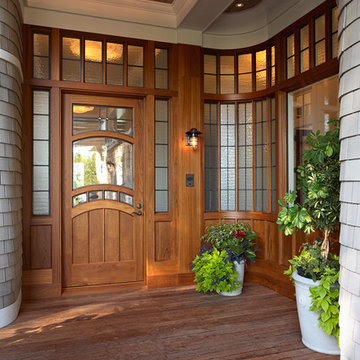
Photography: Susan Gilmore
Contractor: Choice Wood Company
Interior Design: Billy Beson Company
Landscape Architect: Damon Farber
Project Size: 4000+ SF (First Floor + Second Floor)
5



















