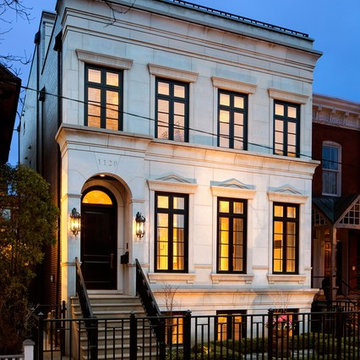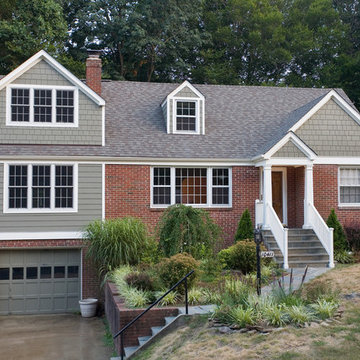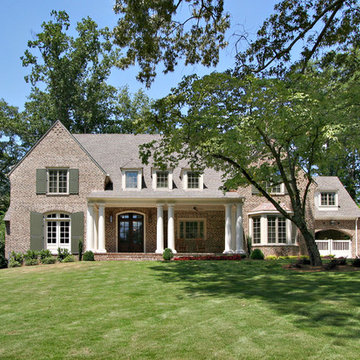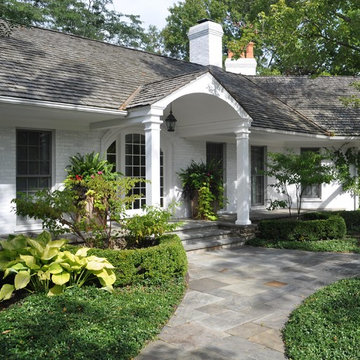950 Traditional Home Design Photos
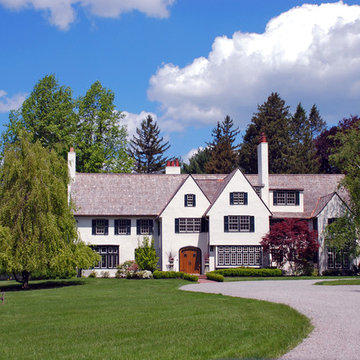
Exterior restored and renewed with new finishes, materials and energy efficient windows.
Design ideas for a large traditional three-storey white exterior in Boston.
Design ideas for a large traditional three-storey white exterior in Boston.
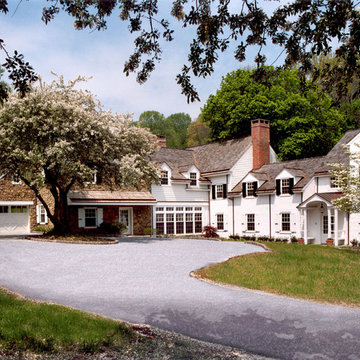
This is an example of a traditional exterior in Philadelphia with stone veneer.
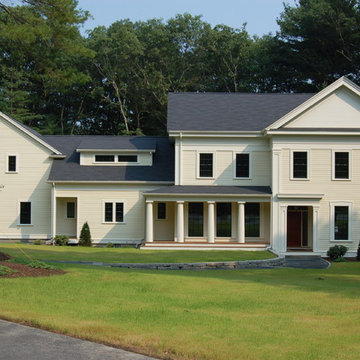
new home with greek revival details inside and out, but with contemporary open plan.
Photo of a traditional exterior in Boston with wood siding.
Photo of a traditional exterior in Boston with wood siding.
Find the right local pro for your project
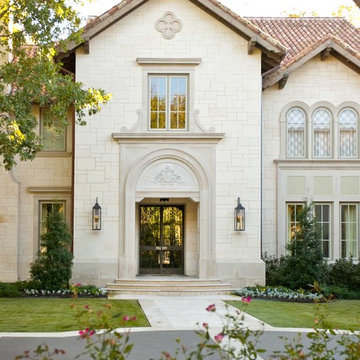
© 2012 LARRY E. BOERDER ARCHITECTS
This is an example of a traditional two-storey exterior in Dallas.
This is an example of a traditional two-storey exterior in Dallas.
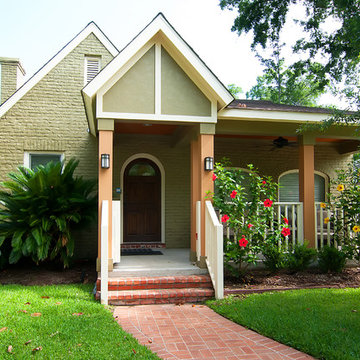
All Exterior paints are Benjamin Moore colors!
Green and white are both custom colors!
Green – Mooregaurd Low Luster Deep Base
White – Laytex flat Exterior Pastel base
Columns #1118 classic Caramel
Ceiling – Wood Finish 005, silkens clear coating – color natural oak
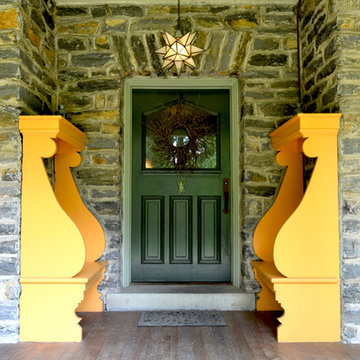
Colleen Steixner © 2012 Houzz
Photo of a traditional front door in Philadelphia with a single front door and a black front door.
Photo of a traditional front door in Philadelphia with a single front door and a black front door.
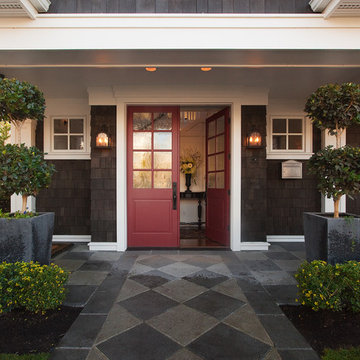
The Gambrel Roof Home is a dutch colonial design with inspiration from the East Coast. Designed from the ground up by our team - working closely with architect and builder, we created a classic American home with fantastic street appeal.
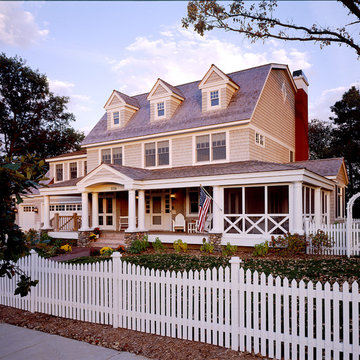
Stately American Home - Classic Dutch Colonial
Photography: Phillip Mueller Photography
This is an example of a mid-sized traditional three-storey exterior in Minneapolis with wood siding.
This is an example of a mid-sized traditional three-storey exterior in Minneapolis with wood siding.

Inspiration for a small traditional three-storey exterior in Charlotte with wood siding.
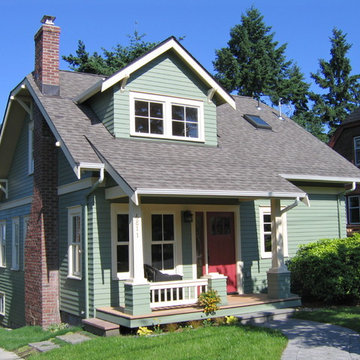
A complete tear-off and new second floor now graces this this Seattle bungalow. A 3-Star Built-Green remodel, new energy efficient details were used through-out.
This home was featured on the Cover of Fine Homebuilding Houses Issue #203 Summer 2009
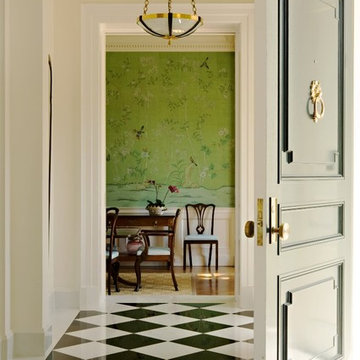
(Photo Credit: Karyn Millet)
Design ideas for a traditional entryway in Los Angeles with beige walls, a single front door, marble floors and multi-coloured floor.
Design ideas for a traditional entryway in Los Angeles with beige walls, a single front door, marble floors and multi-coloured floor.
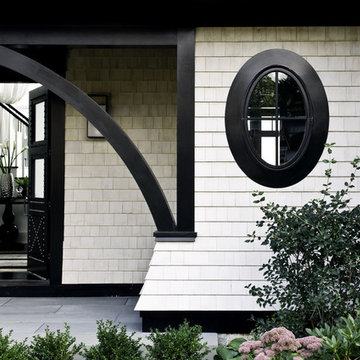
Photo Credit: Sam Gray Photography
This is an example of a traditional entryway in Boston with dark hardwood floors, a double front door and a black front door.
This is an example of a traditional entryway in Boston with dark hardwood floors, a double front door and a black front door.
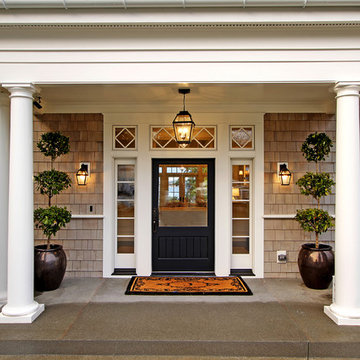
Inspiration for a traditional entryway in Seattle with a single front door and a black front door.
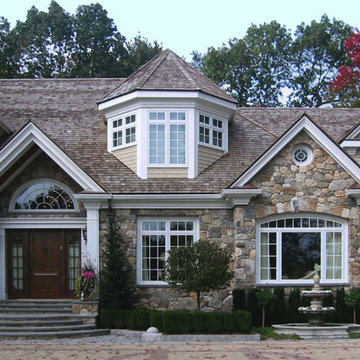
new construction / builder - cmd corp.
Inspiration for a large traditional two-storey beige house exterior in Boston with stone veneer and a shingle roof.
Inspiration for a large traditional two-storey beige house exterior in Boston with stone veneer and a shingle roof.
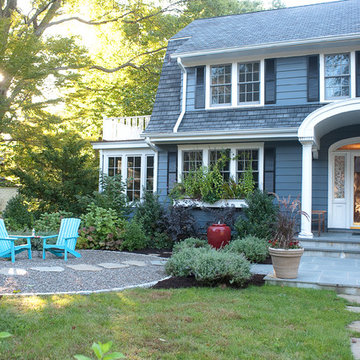
"The circular seating area links a large side yard with the equally large front yard, giving both a raison d'etre.
The rounded "carpet" of crushed stone has some nice detailing, including the block edging and the flagstone path that cuts through it. Not too casual; not too formal. Definitely inviting.
The rounded area (complete with two charming turquoise Adirondack chairs and a small side table) serves the same purpose as a front porch, providing bonus seating to the two benches on the entry threshold of this traditional home. This side yard treatment is both attractive and neighbor friendly."
Debra Prinzing
More at www.WestoverLD.com
950 Traditional Home Design Photos
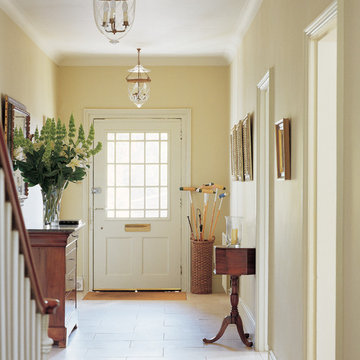
Walls Estate Emulsion House White No 2012, Woodwork Estate Eggshell Wimborne White No 239
Photo of a traditional entry hall in Dorset with beige walls, a single front door and a white front door.
Photo of a traditional entry hall in Dorset with beige walls, a single front door and a white front door.
2



















