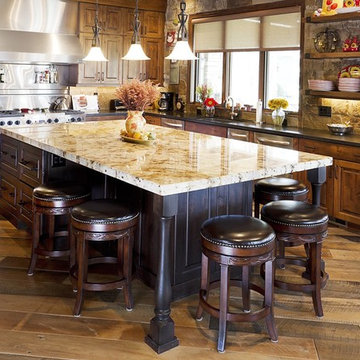Traditional Kitchen Design Ideas
Refine by:
Budget
Sort by:Popular Today
21 - 40 of 87 photos
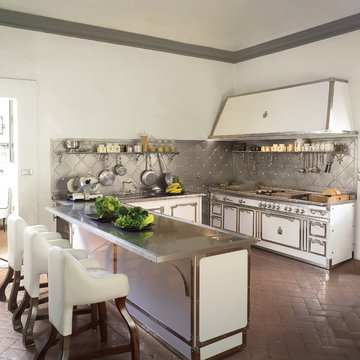
Traditional kitchen in New York with stainless steel benchtops, white appliances, white cabinets, metallic splashback and metal splashback.
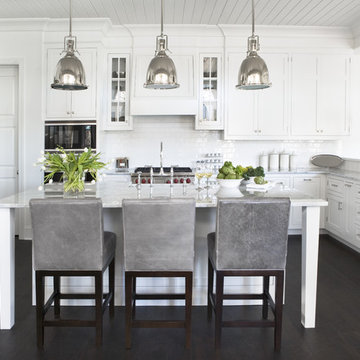
With its cedar shake roof and siding, complemented by Swannanoa stone, this lakeside home conveys the Nantucket style beautifully. The overall home design promises views to be enjoyed inside as well as out with a lovely screened porch with a Chippendale railing.
Throughout the home are unique and striking features. Antique doors frame the opening into the living room from the entry. The living room is anchored by an antique mirror integrated into the overmantle of the fireplace.
The kitchen is designed for functionality with a 48” Subzero refrigerator and Wolf range. Add in the marble countertops and industrial pendants over the large island and you have a stunning area. Antique lighting and a 19th century armoire are paired with painted paneling to give an edge to the much-loved Nantucket style in the master. Marble tile and heated floors give way to an amazing stainless steel freestanding tub in the master bath.
Rachael Boling Photography
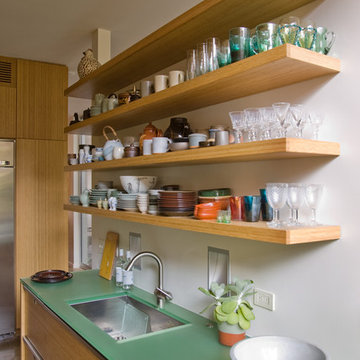
Photo of a traditional kitchen in Birmingham with an undermount sink, open cabinets, light wood cabinets and stainless steel appliances.
Find the right local pro for your project
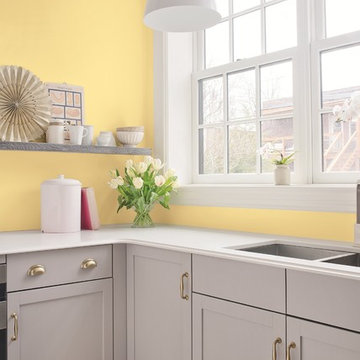
Gentle combinations of delicate pastels and light neutral create soothing and inviting harmonies, The yellow used here is Honey Bee PPG1205-4 paint color by PPG Pittsburgh Paints®
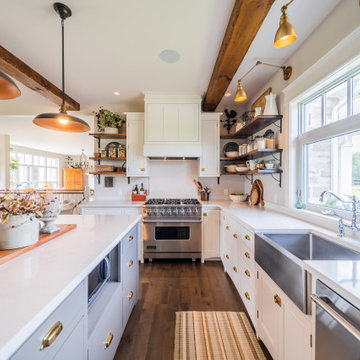
The large center island provides ample amounts of counter space suited for preparing large family dinners or entertaining a small group of close friends.
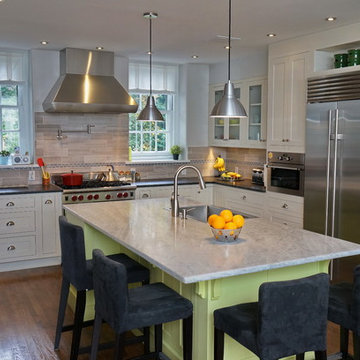
If you like this kitchen watch the 211 second stop action video of it's amazing transformation. COPY AND PASTE LINK BELOW:
https://www.youtube.com/watch?v=bB0t9qSOjzQ
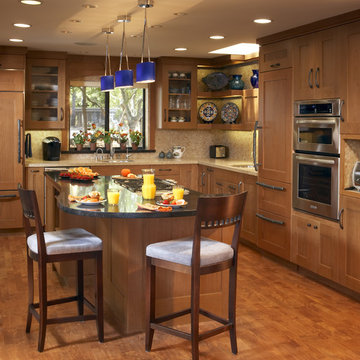
Design ideas for a traditional kitchen in San Francisco with panelled appliances, shaker cabinets and medium wood cabinets.
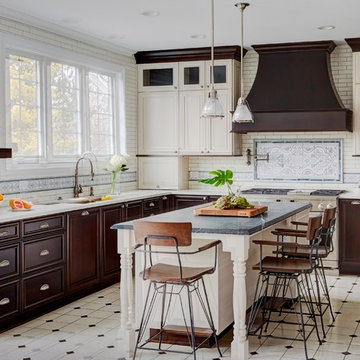
The goal of the project was to create a more functional kitchen, but to remodel with an eco-friendly approach. To minimize the waste going into the landfill, all the old cabinetry and appliances were donated, and the kitchen floor was kept intact because it was in great condition. The challenge was to design the kitchen around the existing floor and the natural soapstone the client fell in love with. The clients continued with the sustainable theme throughout the room with the new materials chosen: The back splash tiles are eco-friendly and hand-made in the USA.. The custom range hood was a beautiful addition to the kitchen. We maximized the counter space around the custom sink by extending the integral drain board above the dishwasher to create more prep space. In the adjacent laundry room, we continued the same color scheme to create a custom wall of cabinets to incorporate a hidden laundry shoot, and dog area. We also added storage around the washer and dryer including two different types of hanging for drying purposes.
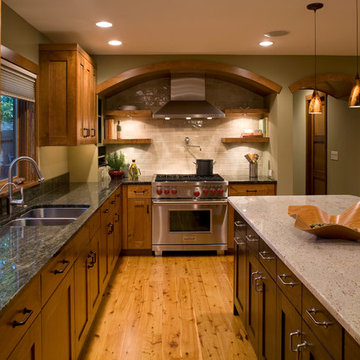
Modern elements combine with mid-century detailing to give this mountain-style home its rustic elegance.
Natural stone, exposed timber beams and vaulted ceilings are just a few of the design elements that make this rustic retreat so inviting. A welcoming front porch leads right up to the custom cherry door. Inside a large window affords breathtaking views of the garden-lined walkways, patio and bonfire pit. An expansive deck overlooks the park-like setting and natural wetlands. The great room's stone fireplace, visible from the gourmet kitchen, dining room and cozy owner's suite, acts as the home's center piece. Tasteful iron railings, fir millwork, stone and wood countertops, rich walnut and cherry cabinets, and Australian Cypress floors complete this warm and charming mountain-style home. Call today to schedule an informational visit, tour, or portfolio review.
BUILDER: Streeter & Associates, Renovation Division - Bob Near
ARCHITECT: Jalin Design
FURNISHINGS: Historic Studio
PHOTOGRAPHY: Steve Henke
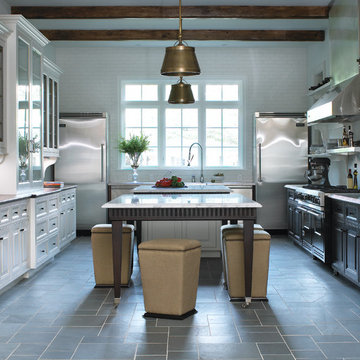
Tria Giovan
Inspiration for an expansive traditional u-shaped kitchen in Houston with raised-panel cabinets, white cabinets, stainless steel appliances and multiple islands.
Inspiration for an expansive traditional u-shaped kitchen in Houston with raised-panel cabinets, white cabinets, stainless steel appliances and multiple islands.
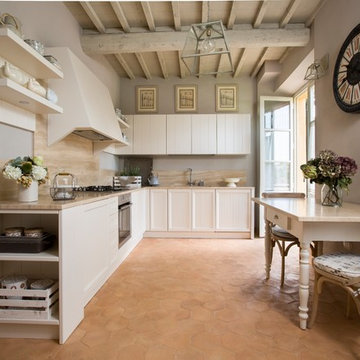
Andrea Lisi
This is an example of a traditional l-shaped eat-in kitchen in Florence with recessed-panel cabinets, white cabinets, stainless steel appliances, terra-cotta floors, no island, brown floor and beige benchtop.
This is an example of a traditional l-shaped eat-in kitchen in Florence with recessed-panel cabinets, white cabinets, stainless steel appliances, terra-cotta floors, no island, brown floor and beige benchtop.
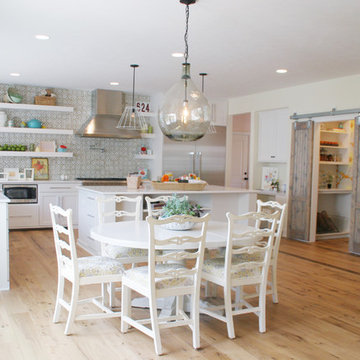
This home has so many creative, fun and unexpected pops of incredible in every room! Our home owner is super artistic and creative, She and her husband have been planning this home for 3 years. It was so much fun to work on and to create such a unique home!
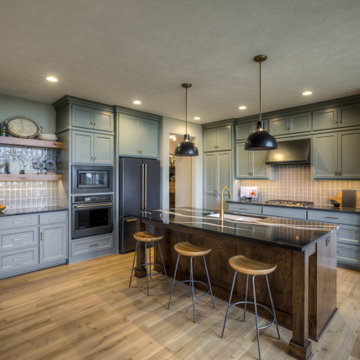
Photo of a traditional l-shaped kitchen in Omaha with an undermount sink, recessed-panel cabinets, green cabinets, grey splashback, black appliances, light hardwood floors, with island, beige floor and black benchtop.
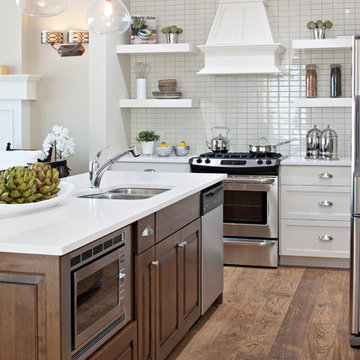
The Hawthorne is a brand new showhome built in the Highlands of Cranston community in Calgary, Alberta. The home was built by Cardel Homes and designed by Cardel Designs.
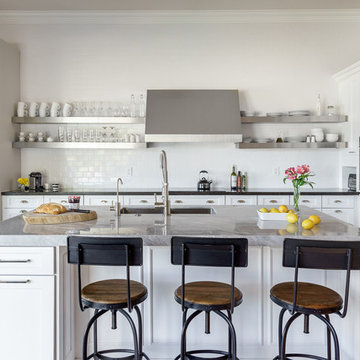
Photo of a large traditional galley eat-in kitchen in Miami with an undermount sink, shaker cabinets, marble benchtops, white splashback, subway tile splashback, stainless steel appliances, porcelain floors and with island.
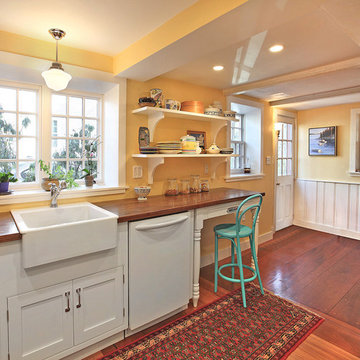
A new double casement window replaced the old smaller window to allow more light into the space. The window is a true simulated divided light window to keep the look and feel of the original style of the house. It was custom made to replicate the existing six over six double hung windows. The window casing is angled to add an architectural detail and allow for more light. In front of it is the farmhouse sink with school house pendent light.
Eric Luciano Photographer
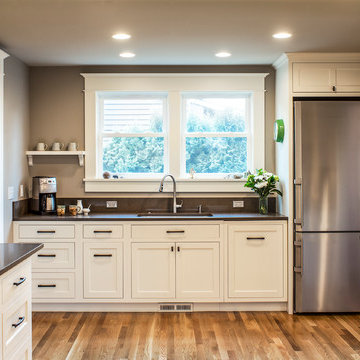
Craftsman style house opens up for better connection and more contemporary living. Removing a wall between the kitchen and dinning room and reconfiguring the stair layout allowed for more usable space and better circulation through the home. The double dormer addition upstairs allowed for a true Master Suite, complete with steam shower!
Photo: Pete Eckert
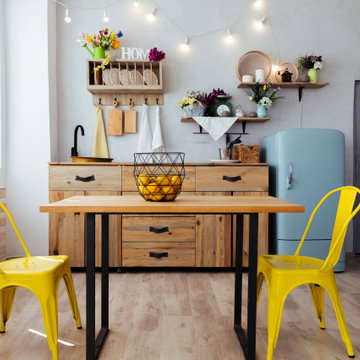
This is an example of a mid-sized traditional single-wall eat-in kitchen in Malaga with a drop-in sink, flat-panel cabinets, medium wood cabinets, wood benchtops, coloured appliances, light hardwood floors, no island, beige floor and beige benchtop.
Traditional Kitchen Design Ideas
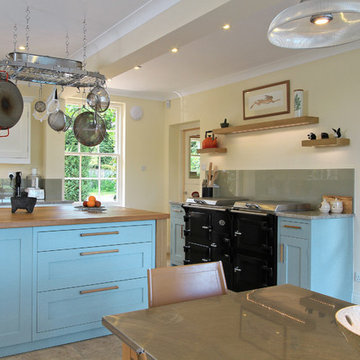
Inspiration for a traditional eat-in kitchen in Hampshire with wood benchtops, shaker cabinets, blue cabinets and black appliances.
2
