Traditional Kitchen with Cement Tiles Design Ideas
Refine by:
Budget
Sort by:Popular Today
81 - 100 of 691 photos
Item 1 of 3
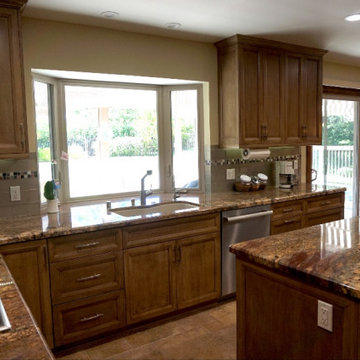
This gorgeous Redondo Beach home needed a kitchen upgrade and a custom kitchen is what they got. The kitchen was fully design to showcase a traditional home using brown cabinets and simple backsplash. The tile flooring was matched throughout the house to create a unified and warm look.
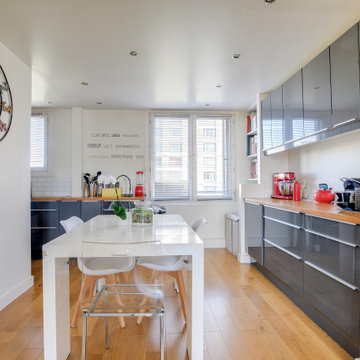
Pour cet appartement des années 60, situé en proche banlieue parisienne, orienté Nord-Est, Sud-Ouest. Les propriétaires désiraient un grand espace à vivre pour exploiter au maximum la luminosité.Une circulation fluide devait se faire entre l'espace cuisine et le salon.
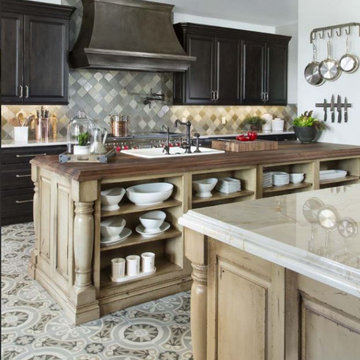
Design ideas for an expansive traditional galley kitchen pantry in Denver with a farmhouse sink, raised-panel cabinets, distressed cabinets, wood benchtops, multi-coloured splashback, glass sheet splashback, stainless steel appliances, cement tiles, multiple islands, multi-coloured floor and white benchtop.
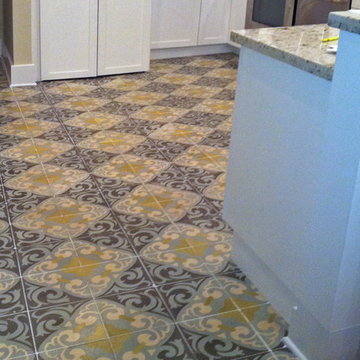
A classic white kitchen with a Spanish inspired encaustic cement tile floor from Villa Lagoon Tile.
This is an example of a mid-sized traditional separate kitchen in Miami with white cabinets, granite benchtops, stainless steel appliances, recessed-panel cabinets, grey splashback, ceramic splashback, cement tiles, a peninsula and multi-coloured floor.
This is an example of a mid-sized traditional separate kitchen in Miami with white cabinets, granite benchtops, stainless steel appliances, recessed-panel cabinets, grey splashback, ceramic splashback, cement tiles, a peninsula and multi-coloured floor.
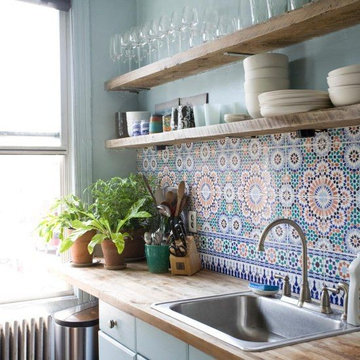
Multi colored patterned backsplash for this kitchen was created with our handmade cement tiled.
Photo of a mid-sized traditional single-wall separate kitchen in Miami with a drop-in sink, louvered cabinets, grey cabinets, wood benchtops, multi-coloured splashback, cement tile splashback, stainless steel appliances, cement tiles and with island.
Photo of a mid-sized traditional single-wall separate kitchen in Miami with a drop-in sink, louvered cabinets, grey cabinets, wood benchtops, multi-coloured splashback, cement tile splashback, stainless steel appliances, cement tiles and with island.
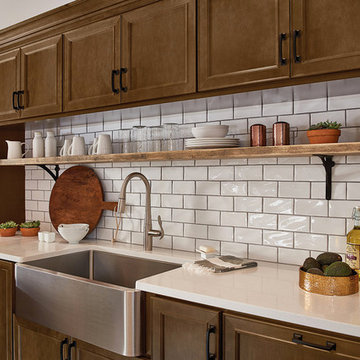
Design ideas for a large traditional u-shaped eat-in kitchen in Milwaukee with a farmhouse sink, recessed-panel cabinets, dark wood cabinets, quartz benchtops, white splashback, subway tile splashback, stainless steel appliances, cement tiles and a peninsula.
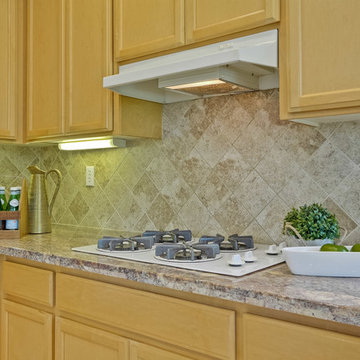
Photo of a traditional l-shaped eat-in kitchen in San Francisco with an undermount sink, raised-panel cabinets, light wood cabinets, granite benchtops, beige splashback, stone slab splashback, stainless steel appliances, cement tiles, a peninsula and beige floor.
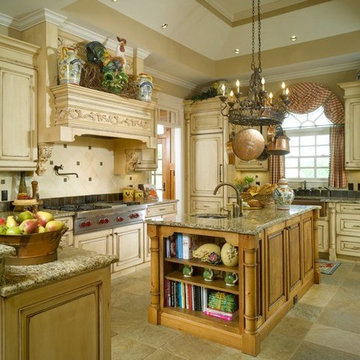
Photo of a large traditional l-shaped eat-in kitchen in Atlanta with a drop-in sink, raised-panel cabinets, beige cabinets, granite benchtops, beige splashback, ceramic splashback, stainless steel appliances, cement tiles, with island and multi-coloured floor.
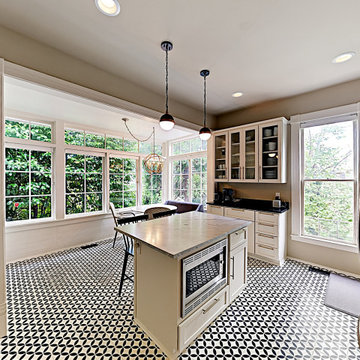
A light and breezy Victorian Chef's Kitchen featuring marble, soapstone and concrete tiles.
Large traditional u-shaped eat-in kitchen in Seattle with a drop-in sink, shaker cabinets, white cabinets, marble benchtops, white splashback, marble splashback, stainless steel appliances, cement tiles, with island, white floor, white benchtop and exposed beam.
Large traditional u-shaped eat-in kitchen in Seattle with a drop-in sink, shaker cabinets, white cabinets, marble benchtops, white splashback, marble splashback, stainless steel appliances, cement tiles, with island, white floor, white benchtop and exposed beam.
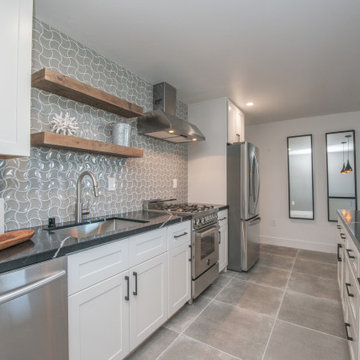
Santa Barbara - Classically Chic. This collection blends natural stones and elements to create a space that is airy and bright.
Photo of a small traditional galley open plan kitchen in Los Angeles with an undermount sink, shaker cabinets, white cabinets, quartz benchtops, grey splashback, porcelain splashback, stainless steel appliances, cement tiles, with island, grey floor and black benchtop.
Photo of a small traditional galley open plan kitchen in Los Angeles with an undermount sink, shaker cabinets, white cabinets, quartz benchtops, grey splashback, porcelain splashback, stainless steel appliances, cement tiles, with island, grey floor and black benchtop.
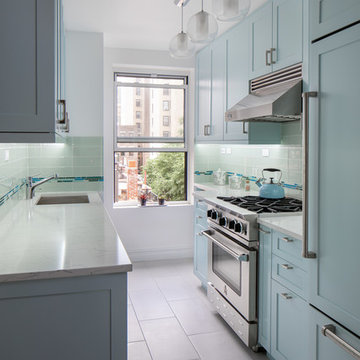
This luxurious kitchen stands out not only for its contemporary, powerful and convenient home appliances, pleasant soothing light colors, and stylish furniture, but also high-quality lighting.
There are several different types of lighting used in the kitchen, including some large, elegant pendant lamps that act as background lighting, and a few beautiful miniature lamps mounted under cabinets for illuminating work areas in the kitchen.
Make your kitchen as stylish, functional, and beautiful as the one in this photo. The best Grandeur Hills Group specialists are here to help you do it quickly and properly.
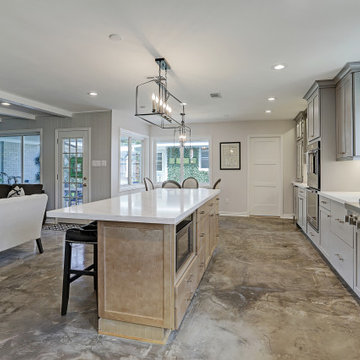
We opened up the kitchen to make it open concept. Added open shelves and beautiful gray cabinets with glass fronts. The clients originally wanted wood floors but decided to go with stained cement. Herringbone backsplash with white subway tiles creates timeless and classic look.
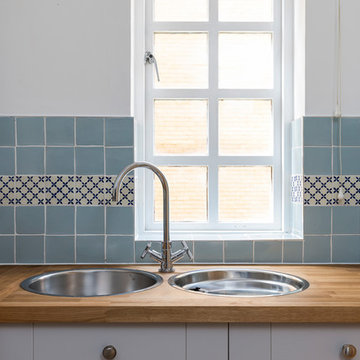
Despite the layout of this kitchen, the renovation made way for an open window to let the kitchen feel spacious and open.
Inspiration for a mid-sized traditional u-shaped eat-in kitchen in London with a double-bowl sink, raised-panel cabinets, grey cabinets, wood benchtops, blue splashback, mosaic tile splashback, black appliances, cement tiles and no island.
Inspiration for a mid-sized traditional u-shaped eat-in kitchen in London with a double-bowl sink, raised-panel cabinets, grey cabinets, wood benchtops, blue splashback, mosaic tile splashback, black appliances, cement tiles and no island.
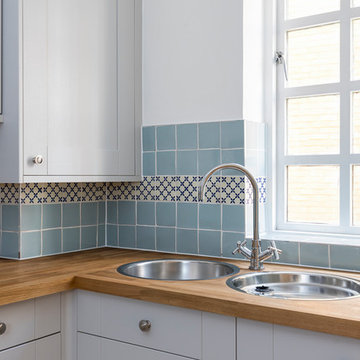
This kitchen renovation is emphasized by high quality stainless steel paired natural wood that is perfectly sealed to prevent leakage
This is an example of a mid-sized traditional u-shaped eat-in kitchen in London with a double-bowl sink, raised-panel cabinets, grey cabinets, wood benchtops, blue splashback, mosaic tile splashback, black appliances, cement tiles and no island.
This is an example of a mid-sized traditional u-shaped eat-in kitchen in London with a double-bowl sink, raised-panel cabinets, grey cabinets, wood benchtops, blue splashback, mosaic tile splashback, black appliances, cement tiles and no island.
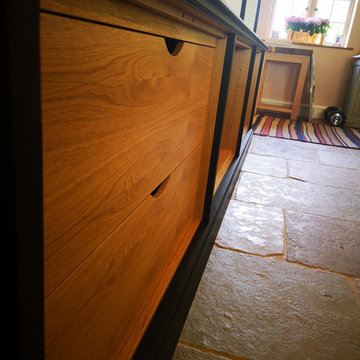
Inspiration for a traditional single-wall eat-in kitchen in Berkshire with shaker cabinets, black cabinets, cement tiles and beige floor.
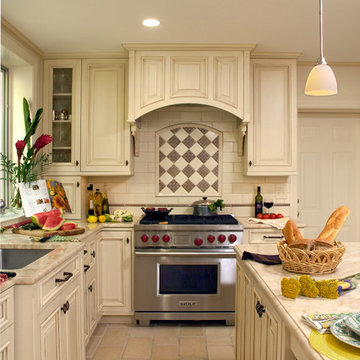
Chevy Chase, Maryland Traditional Kitchen
#JenniferGilmer
http://www.gilmerkitchens.com/
Photography by Bob Narod
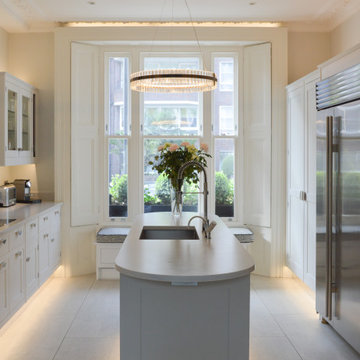
Shaker style kitchen cabinets
Mid-sized traditional open plan kitchen in London with shaker cabinets, white cabinets, solid surface benchtops, cement tiles, with island, beige floor and white benchtop.
Mid-sized traditional open plan kitchen in London with shaker cabinets, white cabinets, solid surface benchtops, cement tiles, with island, beige floor and white benchtop.
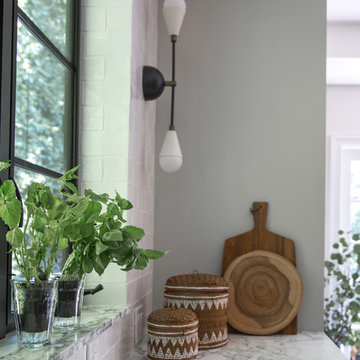
Bethany Nauert Photography
Photo of a large traditional eat-in kitchen in Los Angeles with a single-bowl sink, shaker cabinets, grey cabinets, marble benchtops, white splashback, ceramic splashback, black appliances, cement tiles, with island and black floor.
Photo of a large traditional eat-in kitchen in Los Angeles with a single-bowl sink, shaker cabinets, grey cabinets, marble benchtops, white splashback, ceramic splashback, black appliances, cement tiles, with island and black floor.
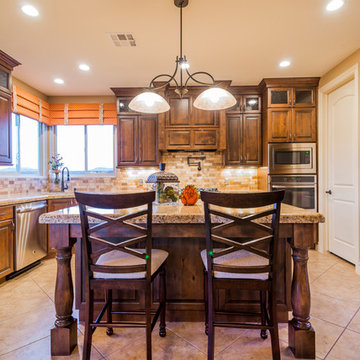
This home was our model home for our community, Sage Meadows. This floor plan is still available in current communities. This home boasts a covered front porch and covered back patio for enjoying the outdoors. And you will enjoy the beauty of the indoors of this great home. Notice the master bedroom with attached bathroom featuring a corner garden tub. In addition to an ample laundry room find a mud room with walk in closet for extra projects and storage. The kitchen, dining area and great room offer ideal space for family time and entertainment.
Jeremiah Barber
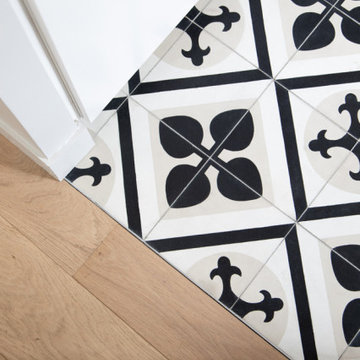
Le projet Perronet est un cas d'école pour notre agence. Nos clients ont fait l'acquisition d'un appartement et de 3 chambres de bonnes (sur 4 au total) situées à l'étage supérieur.
Cette réunion a été un challenge car la chambre restante se situait au milieu de l'étage supérieur ! Notre équipe a donc dû créer 2 escaliers sur-mesure.
L'un mène vers les 2 anciennes chambres de bonnes, changées en une chambre bleu et sa SDB compacte.
L'autre fait la liaison vers la 3e chambre, devenue un bureau.
Toutes les boiseries et rangements ont été conçus par nos experts. La cuisine, auparavant fermée, a été entièrement changée; nous avons abattu la cloison pour y mettre une verrière qui s'ouvre sur la salle à manger.
Traditional Kitchen with Cement Tiles Design Ideas
5