Traditional Kitchen with Cement Tiles Design Ideas
Refine by:
Budget
Sort by:Popular Today
141 - 160 of 688 photos
Item 1 of 3
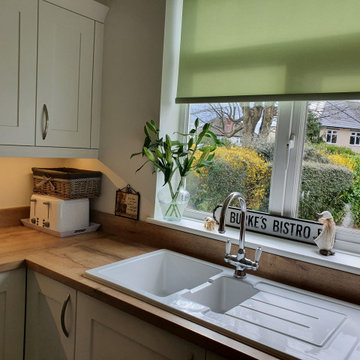
Range: Oxford
Colour: White
Worktops: Laminate
Inspiration for a small traditional u-shaped separate kitchen in West Midlands with a double-bowl sink, shaker cabinets, white cabinets, laminate benchtops, grey splashback, glass sheet splashback, black appliances, cement tiles, no island, grey floor and brown benchtop.
Inspiration for a small traditional u-shaped separate kitchen in West Midlands with a double-bowl sink, shaker cabinets, white cabinets, laminate benchtops, grey splashback, glass sheet splashback, black appliances, cement tiles, no island, grey floor and brown benchtop.
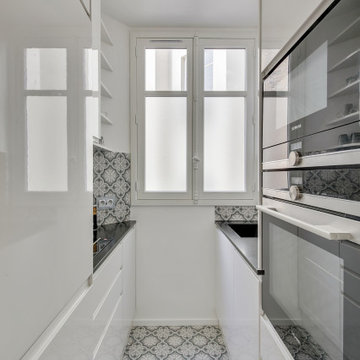
Design ideas for a small traditional galley separate kitchen in Paris with an undermount sink, beaded inset cabinets, granite benchtops, multi-coloured splashback, cement tile splashback, panelled appliances, cement tiles, multiple islands, multi-coloured floor and black benchtop.
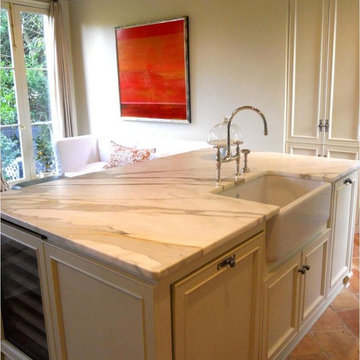
Inspiration for a large traditional u-shaped separate kitchen in Atlanta with a farmhouse sink, recessed-panel cabinets, white cabinets, granite benchtops, multi-coloured splashback, marble splashback, stainless steel appliances, cement tiles, with island and brown floor.
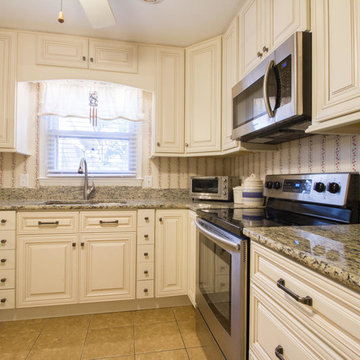
Mid-sized traditional l-shaped eat-in kitchen in Other with white cabinets, granite benchtops, stainless steel appliances, cement tiles, no island, raised-panel cabinets, an undermount sink and beige floor.
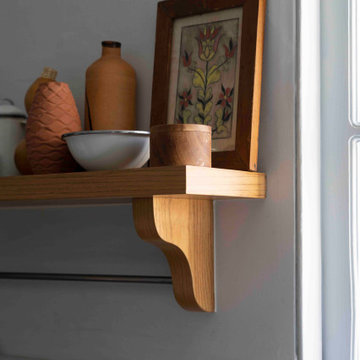
Detalles | Proyecto P-D7
Design ideas for a small traditional single-wall kitchen pantry in Mexico City with a double-bowl sink, glass-front cabinets, green cabinets, wood benchtops, green splashback, ceramic splashback, stainless steel appliances, cement tiles, no island, green floor and recessed.
Design ideas for a small traditional single-wall kitchen pantry in Mexico City with a double-bowl sink, glass-front cabinets, green cabinets, wood benchtops, green splashback, ceramic splashback, stainless steel appliances, cement tiles, no island, green floor and recessed.
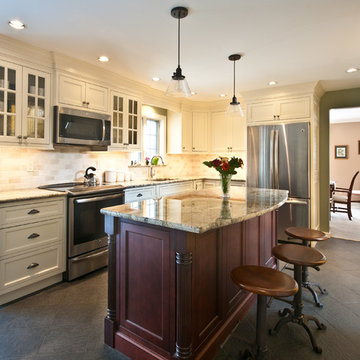
Buttercream painted cabinets with a lyptus island and Typhoon Bordeaux granite countertops adorn this moderately sized urban kitchen.
This is an example of a mid-sized traditional l-shaped eat-in kitchen in Boston with an undermount sink, recessed-panel cabinets, white cabinets, granite benchtops, beige splashback, ceramic splashback, stainless steel appliances, cement tiles, with island, grey floor and multi-coloured benchtop.
This is an example of a mid-sized traditional l-shaped eat-in kitchen in Boston with an undermount sink, recessed-panel cabinets, white cabinets, granite benchtops, beige splashback, ceramic splashback, stainless steel appliances, cement tiles, with island, grey floor and multi-coloured benchtop.
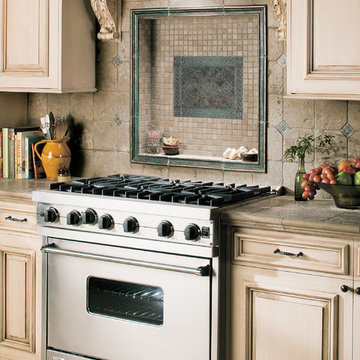
Inspiration for a traditional l-shaped eat-in kitchen in Other with raised-panel cabinets, beige cabinets, tile benchtops, beige splashback, cement tile splashback, stainless steel appliances, cement tiles and beige floor.
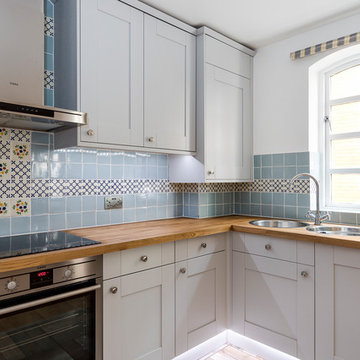
The perfect shabby-chick style kitchen renovation with a sense of reach. Everything is perfectly placed out to be within arm’s length.
This is an example of a mid-sized traditional u-shaped eat-in kitchen in London with a double-bowl sink, raised-panel cabinets, grey cabinets, wood benchtops, blue splashback, mosaic tile splashback, black appliances, cement tiles and no island.
This is an example of a mid-sized traditional u-shaped eat-in kitchen in London with a double-bowl sink, raised-panel cabinets, grey cabinets, wood benchtops, blue splashback, mosaic tile splashback, black appliances, cement tiles and no island.
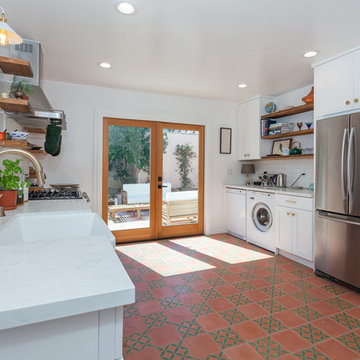
Spanish Kitchen remodeling project in Silver Lake, Ca.
This small (900SF) home featured a very small Spanish looking kitchen where the owners wanted to keep the same style with some contemporary elements
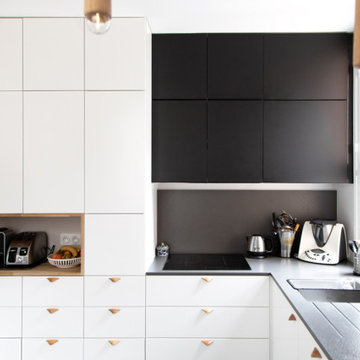
Le projet Perronet est un cas d'école pour notre agence. Nos clients ont fait l'acquisition d'un appartement et de 3 chambres de bonnes (sur 4 au total) situées à l'étage supérieur.
Cette réunion a été un challenge car la chambre restante se situait au milieu de l'étage supérieur ! Notre équipe a donc dû créer 2 escaliers sur-mesure.
L'un mène vers les 2 anciennes chambres de bonnes, changées en une chambre bleu et sa SDB compacte.
L'autre fait la liaison vers la 3e chambre, devenue un bureau.
Toutes les boiseries et rangements ont été conçus par nos experts. La cuisine, auparavant fermée, a été entièrement changée; nous avons abattu la cloison pour y mettre une verrière qui s'ouvre sur la salle à manger.
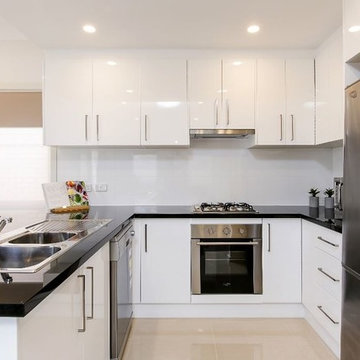
Design ideas for a small traditional u-shaped open plan kitchen in Adelaide with a double-bowl sink, beige cabinets, granite benchtops, white splashback, ceramic splashback, stainless steel appliances, cement tiles, no island, beige floor and black benchtop.
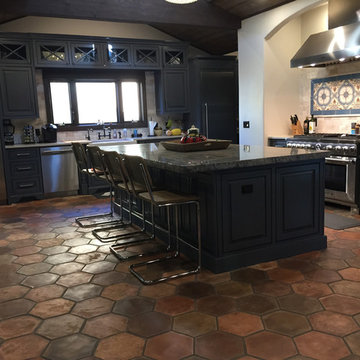
Photo of a traditional u-shaped open plan kitchen in Dallas with a farmhouse sink, shaker cabinets, blue cabinets, marble benchtops, beige splashback, cement tile splashback, stainless steel appliances, cement tiles, with island and red floor.
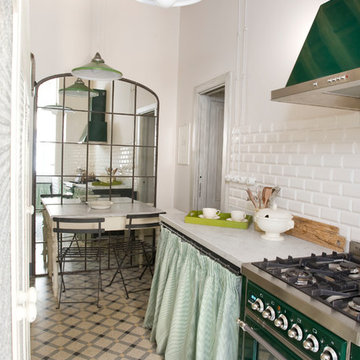
Photo of a traditional l-shaped separate kitchen in Rome with a farmhouse sink, open cabinets, marble benchtops and cement tiles.
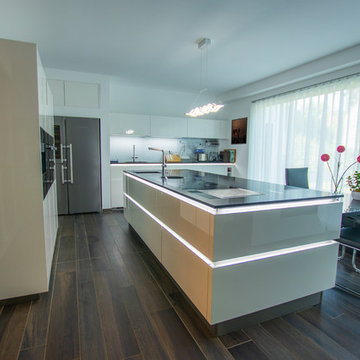
Large traditional single-wall open plan kitchen in Dusseldorf with an undermount sink, flat-panel cabinets, white cabinets, quartz benchtops, white splashback, glass sheet splashback, black appliances, cement tiles, with island, brown floor and black benchtop.
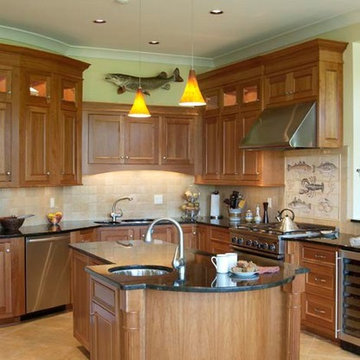
Inspiration for a mid-sized traditional l-shaped eat-in kitchen in Boston with an undermount sink, raised-panel cabinets, medium wood cabinets, beige splashback, ceramic splashback, stainless steel appliances, cement tiles, with island, beige floor and black benchtop.
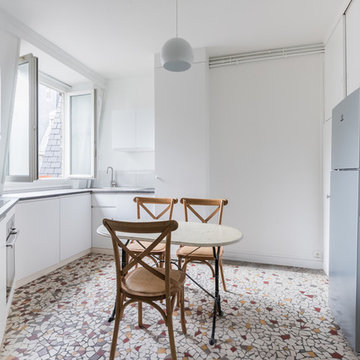
Les équipes de Richelieu on créer un cache pour le et on retravailler entièrement la plomberie et l'électricité de cette cuisine avec sol en mosaique.
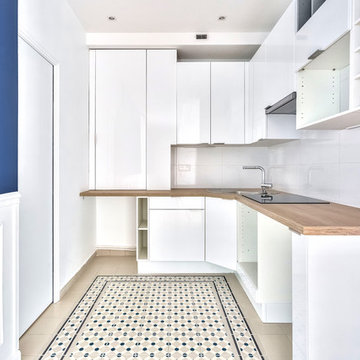
Cuisine entièrement refaite, destinée à la location non-meublée, d'où l'absence d'électroménager et quelques trous.
En blanc brillant et plan de travail bois, sur sol à motifs imitation carreaux de ciment.
L'ensemble donne sur la porte de la salle de bain.
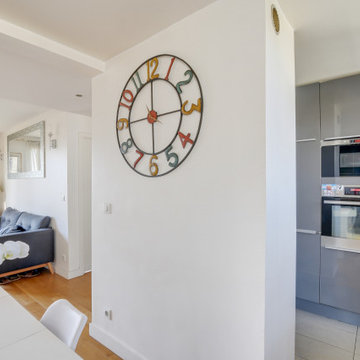
Pour cet appartement des années 60, situé en proche banlieue parisienne, orienté Nord-Est, Sud-Ouest. Les propriétaires désiraient un grand espace à vivre pour exploiter au maximum la luminosité.Une circulation fluide devait se faire entre l'espace cuisine et le salon.
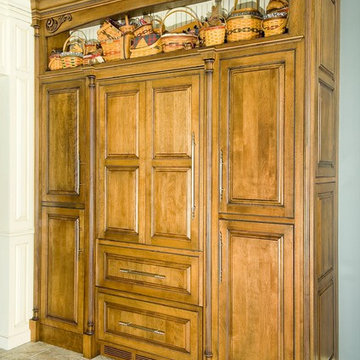
This is an example of a large traditional u-shaped open plan kitchen in Philadelphia with a farmhouse sink, raised-panel cabinets, beige cabinets, marble benchtops, beige splashback, mosaic tile splashback, panelled appliances, cement tiles, with island and grey floor.
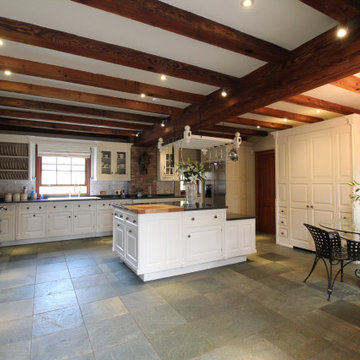
Design ideas for a large traditional l-shaped eat-in kitchen in Cheshire with a drop-in sink, shaker cabinets, white cabinets, granite benchtops, white splashback, ceramic splashback, panelled appliances, cement tiles, with island, grey floor, black benchtop and exposed beam.
Traditional Kitchen with Cement Tiles Design Ideas
8