Traditional Kitchen with Cement Tiles Design Ideas
Refine by:
Budget
Sort by:Popular Today
161 - 180 of 688 photos
Item 1 of 3
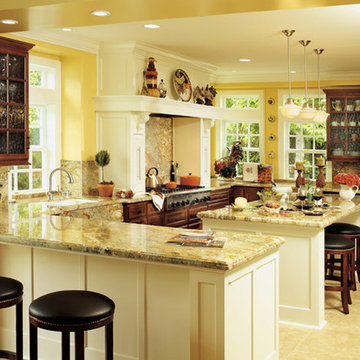
Traditional kitchen in Orange County with a drop-in sink, medium wood cabinets, granite benchtops, cement tiles and with island.
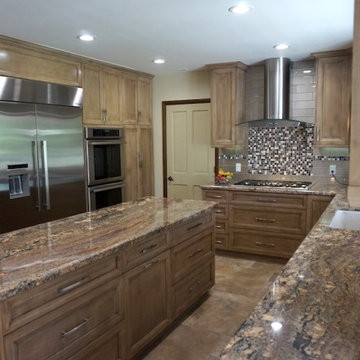
This gorgeous Redondo Beach home needed a kitchen upgrade and a custom kitchen is what they got. The kitchen was fully design to showcase a traditional home using brown cabinets and simple backsplash. The tile flooring was matched throughout the house to create a unified and warm look.
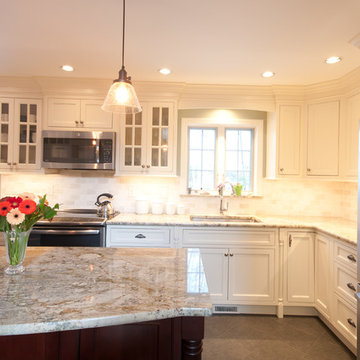
The mullioned glass doors echo the divided lites on the window and sliding door.
Mid-sized traditional l-shaped eat-in kitchen in Boston with an undermount sink, recessed-panel cabinets, white cabinets, granite benchtops, beige splashback, ceramic splashback, stainless steel appliances, cement tiles, with island, grey floor and multi-coloured benchtop.
Mid-sized traditional l-shaped eat-in kitchen in Boston with an undermount sink, recessed-panel cabinets, white cabinets, granite benchtops, beige splashback, ceramic splashback, stainless steel appliances, cement tiles, with island, grey floor and multi-coloured benchtop.
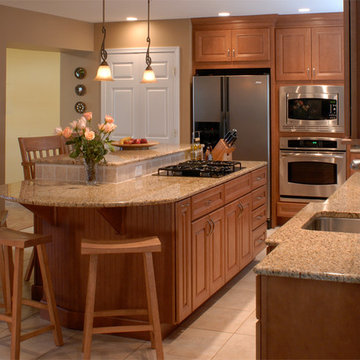
Inspiration for a large traditional l-shaped kitchen in Philadelphia with an undermount sink, raised-panel cabinets, medium wood cabinets, granite benchtops, stainless steel appliances, cement tiles and with island.
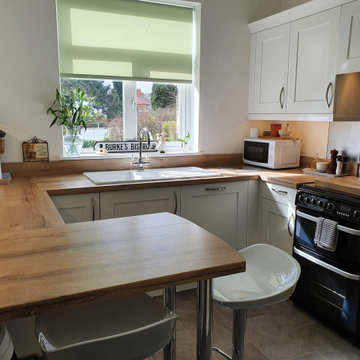
Range: Oxford
Colour: White
Worktops: Laminate
Small traditional u-shaped separate kitchen in West Midlands with a double-bowl sink, shaker cabinets, white cabinets, laminate benchtops, grey splashback, glass sheet splashback, black appliances, cement tiles, no island, grey floor and brown benchtop.
Small traditional u-shaped separate kitchen in West Midlands with a double-bowl sink, shaker cabinets, white cabinets, laminate benchtops, grey splashback, glass sheet splashback, black appliances, cement tiles, no island, grey floor and brown benchtop.
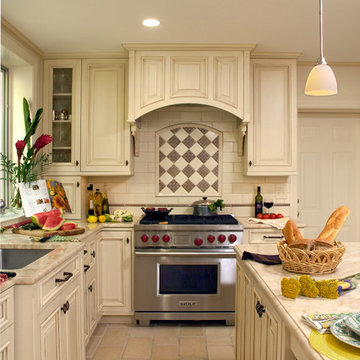
Chevy Chase, Maryland Traditional Kitchen
#JenniferGilmer
http://www.gilmerkitchens.com/
Photography by Bob Narod
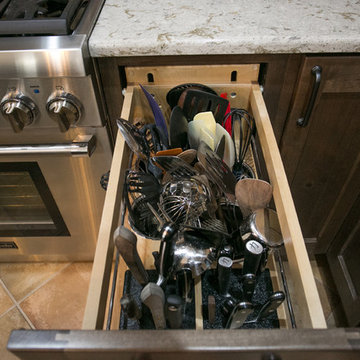
Designer Laura Wallace
Photo KC Creative Design
Mid-sized traditional u-shaped eat-in kitchen in Phoenix with an undermount sink, flat-panel cabinets, grey cabinets, quartz benchtops, beige splashback, travertine splashback, stainless steel appliances, cement tiles, with island and beige floor.
Mid-sized traditional u-shaped eat-in kitchen in Phoenix with an undermount sink, flat-panel cabinets, grey cabinets, quartz benchtops, beige splashback, travertine splashback, stainless steel appliances, cement tiles, with island and beige floor.
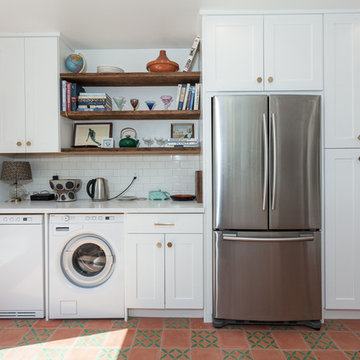
Spanish Kitchen remodeling project in Silver Lake, Ca.
This small (900SF) home featured a very small Spanish looking kitchen where the owners wanted to keep the same style with some contemporary elements
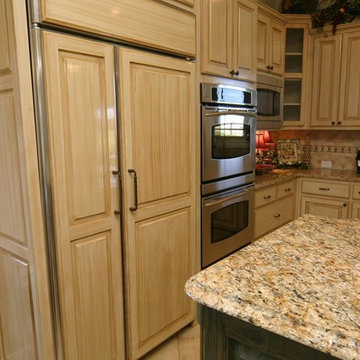
Glazed cabinets with built in fridge.
Design ideas for a large traditional l-shaped eat-in kitchen with distressed cabinets, granite benchtops, stainless steel appliances, with island, an undermount sink, raised-panel cabinets, beige splashback, stone tile splashback, cement tiles, beige floor and beige benchtop.
Design ideas for a large traditional l-shaped eat-in kitchen with distressed cabinets, granite benchtops, stainless steel appliances, with island, an undermount sink, raised-panel cabinets, beige splashback, stone tile splashback, cement tiles, beige floor and beige benchtop.
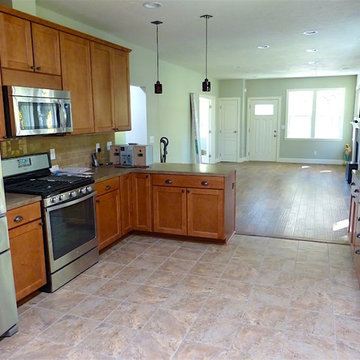
Inspiration for a mid-sized traditional galley open plan kitchen in Seattle with a drop-in sink, recessed-panel cabinets, medium wood cabinets, laminate benchtops, beige splashback, ceramic splashback, stainless steel appliances, cement tiles, a peninsula, beige floor and brown benchtop.
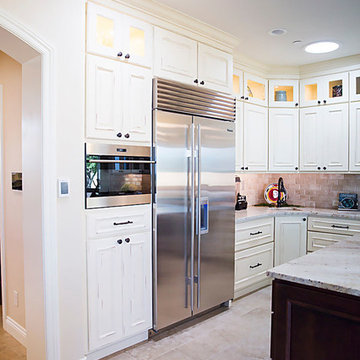
Stoneybrook Photos
This is an example of a large traditional l-shaped eat-in kitchen in Denver with an undermount sink, recessed-panel cabinets, distressed cabinets, granite benchtops, beige splashback, cement tile splashback, stainless steel appliances, cement tiles, with island, grey floor and white benchtop.
This is an example of a large traditional l-shaped eat-in kitchen in Denver with an undermount sink, recessed-panel cabinets, distressed cabinets, granite benchtops, beige splashback, cement tile splashback, stainless steel appliances, cement tiles, with island, grey floor and white benchtop.
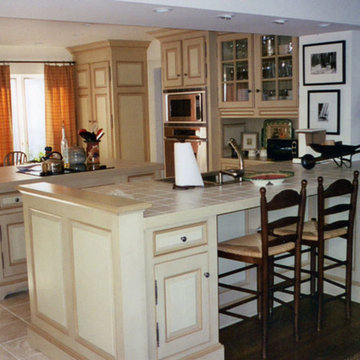
Inspiration for a traditional u-shaped eat-in kitchen in New York with a double-bowl sink, raised-panel cabinets, light wood cabinets, tile benchtops, cement tiles, with island, beige floor and beige benchtop.
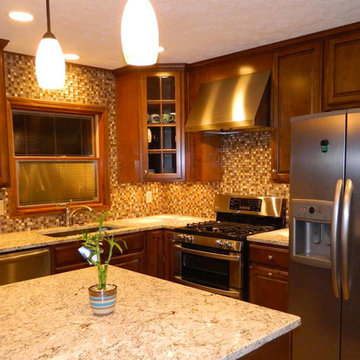
Mid-sized traditional l-shaped separate kitchen in Indianapolis with a double-bowl sink, raised-panel cabinets, medium wood cabinets, granite benchtops, beige splashback, mosaic tile splashback, stainless steel appliances, cement tiles, with island and brown floor.
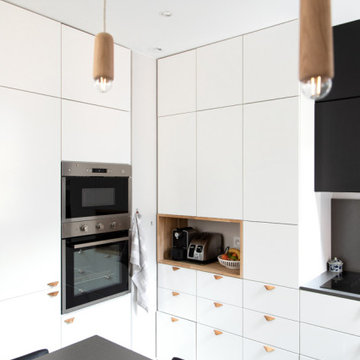
Le projet Perronet est un cas d'école pour notre agence. Nos clients ont fait l'acquisition d'un appartement et de 3 chambres de bonnes (sur 4 au total) situées à l'étage supérieur.
Cette réunion a été un challenge car la chambre restante se situait au milieu de l'étage supérieur ! Notre équipe a donc dû créer 2 escaliers sur-mesure.
L'un mène vers les 2 anciennes chambres de bonnes, changées en une chambre bleu et sa SDB compacte.
L'autre fait la liaison vers la 3e chambre, devenue un bureau.
Toutes les boiseries et rangements ont été conçus par nos experts. La cuisine, auparavant fermée, a été entièrement changée; nous avons abattu la cloison pour y mettre une verrière qui s'ouvre sur la salle à manger.
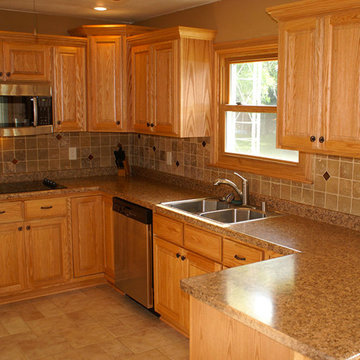
This is an example of a large traditional u-shaped eat-in kitchen in Milwaukee with a double-bowl sink, raised-panel cabinets, medium wood cabinets, granite benchtops, beige splashback, stone tile splashback, stainless steel appliances, cement tiles, a peninsula and beige floor.
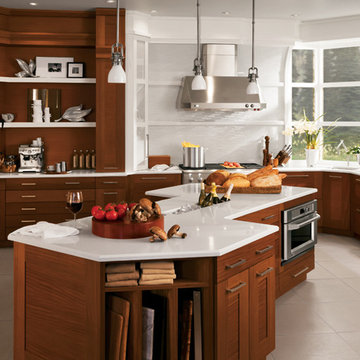
The gorgeous white glass subway tiles create a fresh look in this kitchen backsplash. The varying sizes used in this mosaic blend add even more interest to the clean, modern space.
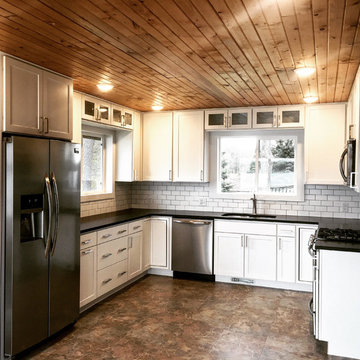
Photo of a large traditional u-shaped eat-in kitchen in Other with a drop-in sink, shaker cabinets, white cabinets, solid surface benchtops, white splashback, ceramic splashback, stainless steel appliances, cement tiles, no island, brown floor and black benchtop.
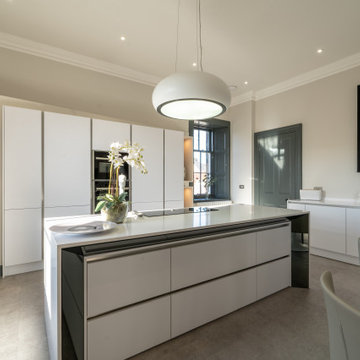
Inspiration for a large traditional l-shaped open plan kitchen in Edinburgh with an integrated sink, flat-panel cabinets, yellow cabinets, quartzite benchtops, beige splashback, stone tile splashback, stainless steel appliances, cement tiles, with island, beige floor and white benchtop.
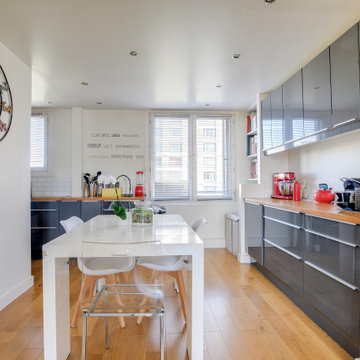
Pour cet appartement des années 60, situé en proche banlieue parisienne, orienté Nord-Est, Sud-Ouest. Les propriétaires désiraient un grand espace à vivre pour exploiter au maximum la luminosité.Une circulation fluide devait se faire entre l'espace cuisine et le salon.
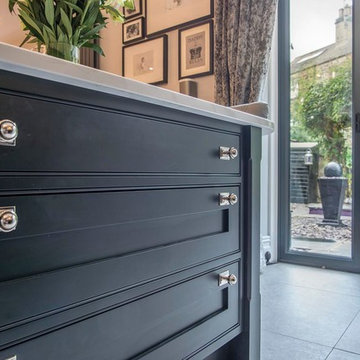
1000 island drawers are great for storing utensils and pans, keeping work surfaces clutter free.
Photo of a large traditional l-shaped eat-in kitchen in Other with a farmhouse sink, shaker cabinets, grey cabinets, granite benchtops, grey splashback, black appliances, cement tiles, with island and grey floor.
Photo of a large traditional l-shaped eat-in kitchen in Other with a farmhouse sink, shaker cabinets, grey cabinets, granite benchtops, grey splashback, black appliances, cement tiles, with island and grey floor.
Traditional Kitchen with Cement Tiles Design Ideas
9