Traditional Kitchen with Concrete Floors Design Ideas
Refine by:
Budget
Sort by:Popular Today
81 - 100 of 813 photos
Item 1 of 3
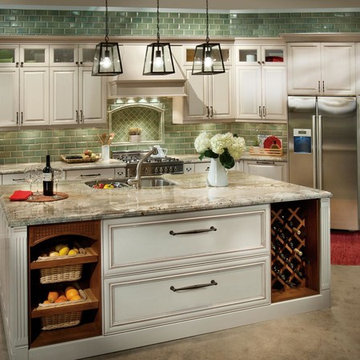
DeWils Fine Cabinetry Expressions Collection
Photo of a mid-sized traditional l-shaped open plan kitchen in San Francisco with a double-bowl sink, flat-panel cabinets, beige cabinets, granite benchtops, green splashback, porcelain splashback, stainless steel appliances, concrete floors and with island.
Photo of a mid-sized traditional l-shaped open plan kitchen in San Francisco with a double-bowl sink, flat-panel cabinets, beige cabinets, granite benchtops, green splashback, porcelain splashback, stainless steel appliances, concrete floors and with island.
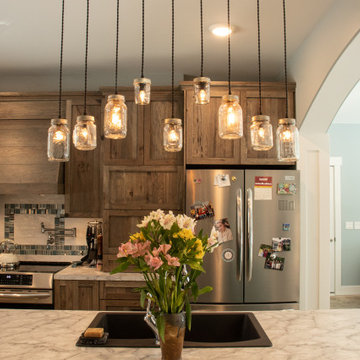
Photo of a mid-sized traditional l-shaped kitchen pantry in Grand Rapids with a drop-in sink, shaker cabinets, medium wood cabinets, laminate benchtops, multi-coloured splashback, ceramic splashback, stainless steel appliances, concrete floors, with island, grey floor and grey benchtop.
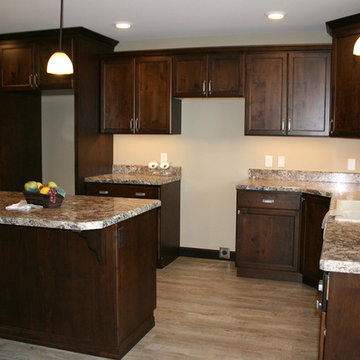
This is an example of a mid-sized traditional l-shaped eat-in kitchen in Other with an undermount sink, shaker cabinets, dark wood cabinets, granite benchtops, stainless steel appliances, concrete floors and with island.
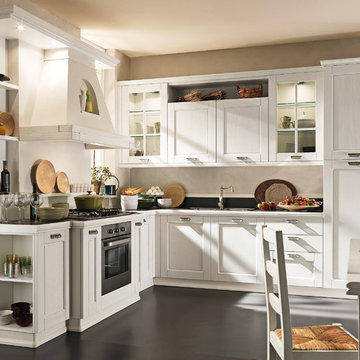
There can be no doubt, the best way to understand and appreciate Epoca is to focus on the details first.
The use of unusual elements such as the “bread-holder column” give the kitchen an especially harmonic look; here, the rhythm of daily life follows that
of Nature.
A traditional kitchen built in solid 25mm thickness, which transmits sensations, associations and fragrances that only natural materials can create.
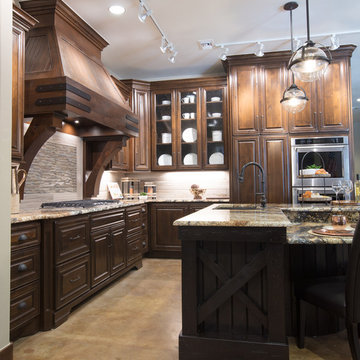
Mid-sized traditional l-shaped eat-in kitchen in Austin with an undermount sink, raised-panel cabinets, dark wood cabinets, granite benchtops, multi-coloured splashback, matchstick tile splashback, stainless steel appliances, concrete floors, with island, brown floor and beige benchtop.
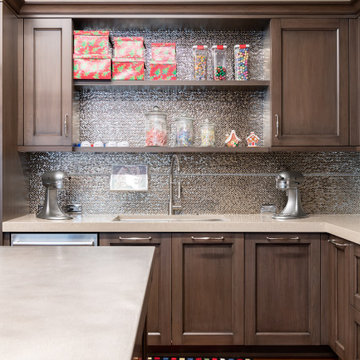
Open storage can be both form and function! In this case, the homeowner highlights a couple gingerbread houses she's made as well as some frequently used (or maybe snacked upon?) candies.
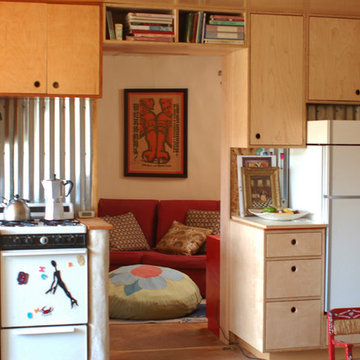
photo credit: Alix Henry
Photo of a small traditional galley open plan kitchen in Albuquerque with a double-bowl sink, flat-panel cabinets, light wood cabinets, stainless steel benchtops, metallic splashback, concrete floors and no island.
Photo of a small traditional galley open plan kitchen in Albuquerque with a double-bowl sink, flat-panel cabinets, light wood cabinets, stainless steel benchtops, metallic splashback, concrete floors and no island.
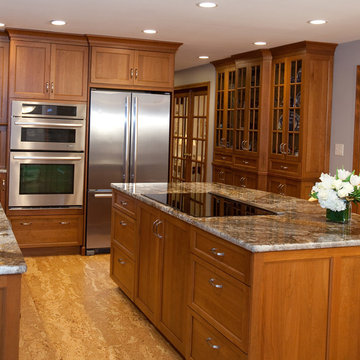
The island has two shallow and four deep drawers with a full height cabinet in the middle under the cooktop. Photo by James Leek
Photo of a mid-sized traditional l-shaped eat-in kitchen in Boston with an undermount sink, recessed-panel cabinets, medium wood cabinets, granite benchtops, grey splashback, ceramic splashback, stainless steel appliances, concrete floors, with island and brown floor.
Photo of a mid-sized traditional l-shaped eat-in kitchen in Boston with an undermount sink, recessed-panel cabinets, medium wood cabinets, granite benchtops, grey splashback, ceramic splashback, stainless steel appliances, concrete floors, with island and brown floor.
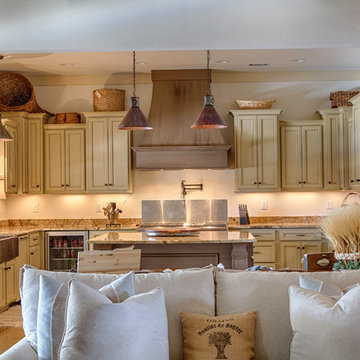
A 24 inch under counter beverage center is just the right height for the children. Panels applied to the island provide added detail, and a pot filler over the range eliminates the need to move large containers of water to the stove from the sink.
Kitchen Design: Donna Kelly of Toulmin Cabinetry & Design.
Photography: Lance Holloway
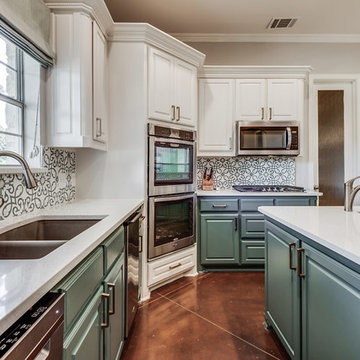
Photo of a traditional u-shaped eat-in kitchen in Dallas with an undermount sink, raised-panel cabinets, green cabinets, quartzite benchtops, multi-coloured splashback, mosaic tile splashback, stainless steel appliances, concrete floors, with island, brown floor and grey benchtop.
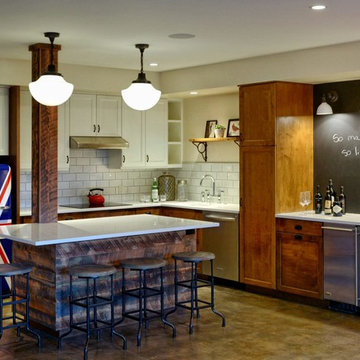
Michael jensen
Photo of a mid-sized traditional l-shaped open plan kitchen in Seattle with a single-bowl sink, recessed-panel cabinets, dark wood cabinets, quartz benchtops, white splashback, ceramic splashback, coloured appliances, concrete floors and with island.
Photo of a mid-sized traditional l-shaped open plan kitchen in Seattle with a single-bowl sink, recessed-panel cabinets, dark wood cabinets, quartz benchtops, white splashback, ceramic splashback, coloured appliances, concrete floors and with island.
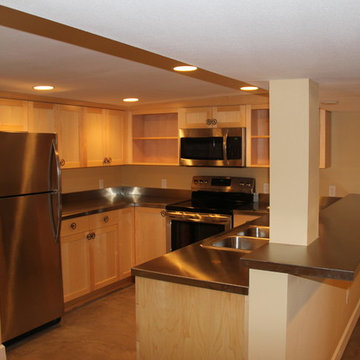
Inspiration for a small traditional l-shaped eat-in kitchen in Portland with a double-bowl sink, shaker cabinets, light wood cabinets, stainless steel benchtops, beige splashback, stainless steel appliances, concrete floors and a peninsula.
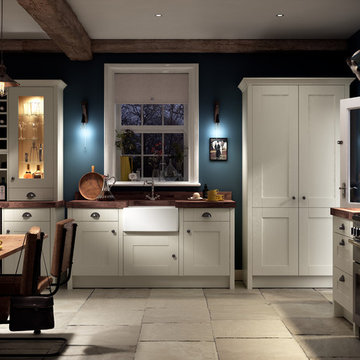
The beautiful painted timber effect and delicate colouring of Milton Bone will bring light and space into even the darkest and smallest of kitchens. Adding feature units such as glass wall fascias and oak plate racks gives an extra touch of traditional sophistication.
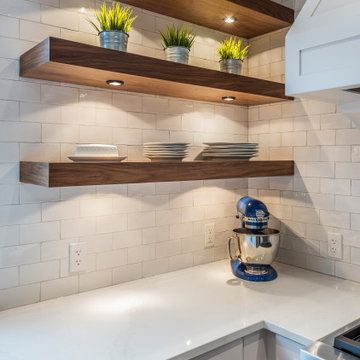
Photo: Paul Grdina
Photo of a small traditional galley separate kitchen in Vancouver with an undermount sink, shaker cabinets, white cabinets, quartz benchtops, white splashback, subway tile splashback, stainless steel appliances, concrete floors, with island, multi-coloured floor and multi-coloured benchtop.
Photo of a small traditional galley separate kitchen in Vancouver with an undermount sink, shaker cabinets, white cabinets, quartz benchtops, white splashback, subway tile splashback, stainless steel appliances, concrete floors, with island, multi-coloured floor and multi-coloured benchtop.
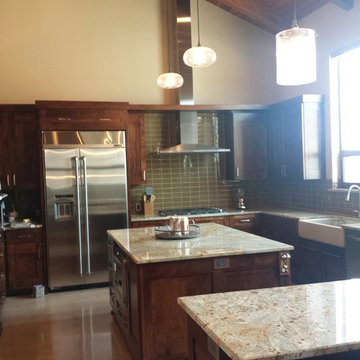
This is an example of a large traditional u-shaped eat-in kitchen in Albuquerque with a farmhouse sink, recessed-panel cabinets, dark wood cabinets, granite benchtops, green splashback, glass tile splashback, stainless steel appliances, concrete floors and with island.
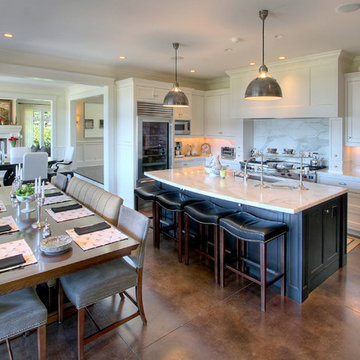
This is an example of an expansive traditional eat-in kitchen in Seattle with black cabinets, marble benchtops, stainless steel appliances, concrete floors and with island.
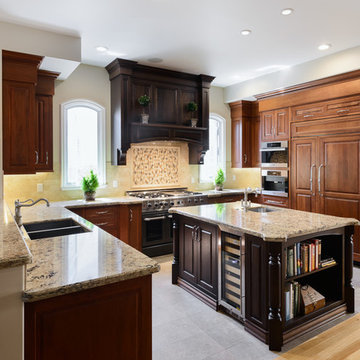
Photo of a large traditional u-shaped separate kitchen in Los Angeles with a double-bowl sink, raised-panel cabinets, dark wood cabinets, granite benchtops, beige splashback, ceramic splashback, panelled appliances, concrete floors, with island and grey floor.
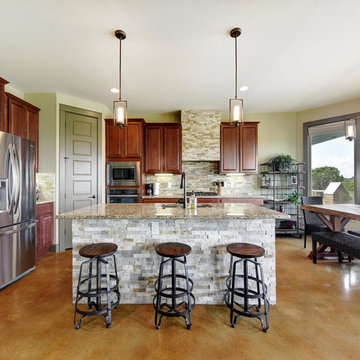
Design ideas for a large traditional l-shaped open plan kitchen in Austin with an undermount sink, raised-panel cabinets, dark wood cabinets, beige splashback, ceramic splashback, stainless steel appliances, concrete floors and with island.
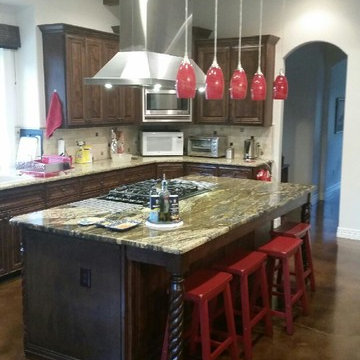
Large traditional l-shaped eat-in kitchen in Austin with a drop-in sink, dark wood cabinets, granite benchtops, multi-coloured splashback, ceramic splashback, stainless steel appliances, concrete floors and with island.
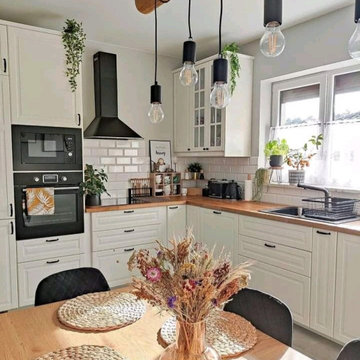
Cuisine classique blanche faite sur mesure, plan de travail en bois, crédence en carreau blanc qui contraste avec la hotte, et les fours noirs, grosses ampoules suspendues qui donnent toute l'allure et beaucoup de rangement voulus par les propriétaires. Style scandinave apporté par la grande table en bois, les dessous d'assiette en rotin et le bouquet de fleur séché, très à la mode de nos jours. Retour du vintage !
Traditional Kitchen with Concrete Floors Design Ideas
5