Traditional Kitchen with Dark Wood Cabinets Design Ideas
Refine by:
Budget
Sort by:Popular Today
61 - 80 of 28,922 photos
Item 1 of 3
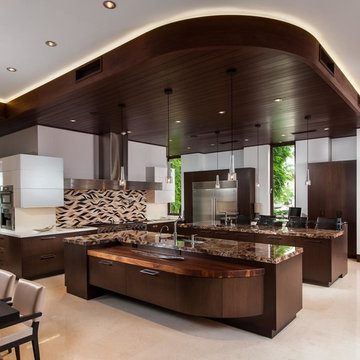
This is an example of an expansive traditional l-shaped eat-in kitchen in Toronto with an undermount sink, flat-panel cabinets, dark wood cabinets, granite benchtops, white splashback, porcelain splashback, stainless steel appliances, ceramic floors and multiple islands.
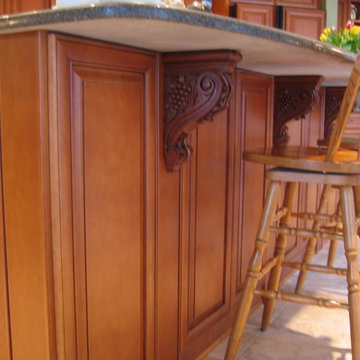
This is an example of a small traditional l-shaped eat-in kitchen in St Louis with an undermount sink, raised-panel cabinets, dark wood cabinets, granite benchtops, beige splashback, ceramic splashback, stainless steel appliances, ceramic floors and with island.
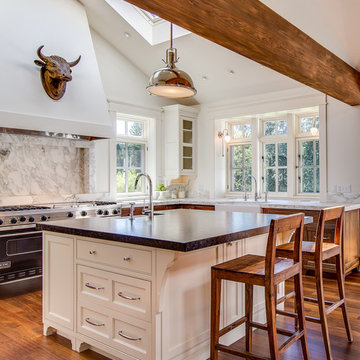
Kelvin Hughes, Kelvin Hughes Productions
Expansive traditional u-shaped open plan kitchen in Seattle with a farmhouse sink, recessed-panel cabinets, dark wood cabinets, marble benchtops, white splashback, stone slab splashback, stainless steel appliances, dark hardwood floors and with island.
Expansive traditional u-shaped open plan kitchen in Seattle with a farmhouse sink, recessed-panel cabinets, dark wood cabinets, marble benchtops, white splashback, stone slab splashback, stainless steel appliances, dark hardwood floors and with island.
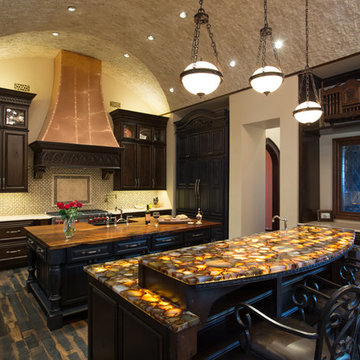
Large traditional l-shaped eat-in kitchen in Austin with a farmhouse sink, raised-panel cabinets, dark wood cabinets, onyx benchtops, multi-coloured splashback, cement tile splashback, panelled appliances, dark hardwood floors, multiple islands, brown floor and brown benchtop.
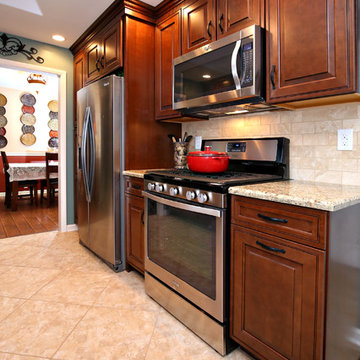
Traditional galley eat-in kitchen in Louisville with a drop-in sink, raised-panel cabinets, dark wood cabinets, granite benchtops, beige splashback, stone tile splashback, stainless steel appliances, porcelain floors and no island.
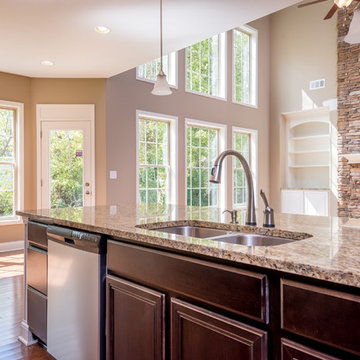
Inspiration for a traditional single-wall open plan kitchen in Other with an undermount sink, raised-panel cabinets, dark wood cabinets, granite benchtops, stainless steel appliances, medium hardwood floors and with island.
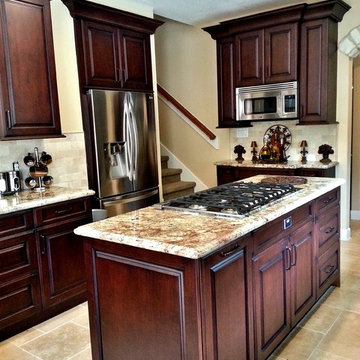
Cabinetry designed and installed by Kitchen Central. Photo by Kitchen Central. Cabinetry built by Elmwood Kitchens.
www.kitchencentral.com
www.elmwoodkitchens.com
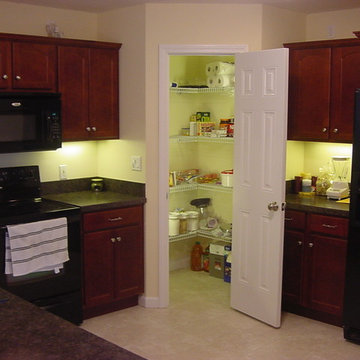
Step in pantry. Note the bright lighting.
Inspiration for a traditional l-shaped kitchen pantry in Bridgeport with a double-bowl sink, recessed-panel cabinets, dark wood cabinets, laminate benchtops and black appliances.
Inspiration for a traditional l-shaped kitchen pantry in Bridgeport with a double-bowl sink, recessed-panel cabinets, dark wood cabinets, laminate benchtops and black appliances.
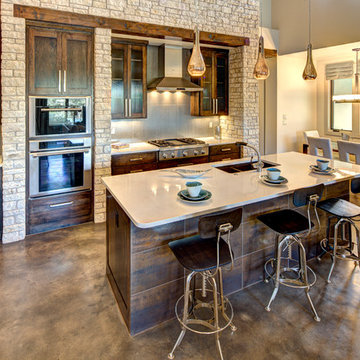
This contemporary kitchen boasts beautiful dark wood cabinets, matching ceramic tile, a stone accent wall, and a stained concrete floor. The contemporary pendants are icing on the cake in this warm kitchen. Photo by Johnny Stevens
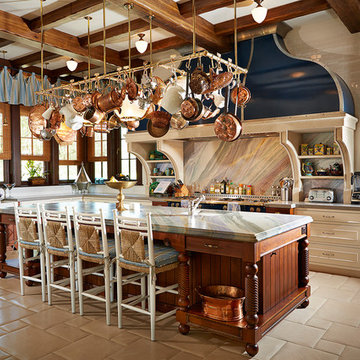
Photography by Jorge Alvarez.
This is an example of a large traditional l-shaped eat-in kitchen in Tampa with a farmhouse sink, dark wood cabinets, multi-coloured splashback, recessed-panel cabinets, marble benchtops, stone slab splashback, stainless steel appliances, porcelain floors, with island and beige floor.
This is an example of a large traditional l-shaped eat-in kitchen in Tampa with a farmhouse sink, dark wood cabinets, multi-coloured splashback, recessed-panel cabinets, marble benchtops, stone slab splashback, stainless steel appliances, porcelain floors, with island and beige floor.
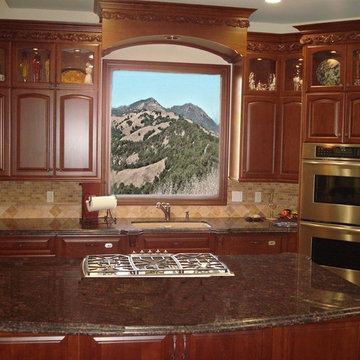
New large Estate custom Home on 1/2 acre lot http://ZenArchitect.com
Photo of a mid-sized traditional galley open plan kitchen in Los Angeles with an undermount sink, raised-panel cabinets, dark wood cabinets, granite benchtops, multi-coloured splashback, stone tile splashback, stainless steel appliances, with island, ceramic floors and beige floor.
Photo of a mid-sized traditional galley open plan kitchen in Los Angeles with an undermount sink, raised-panel cabinets, dark wood cabinets, granite benchtops, multi-coloured splashback, stone tile splashback, stainless steel appliances, with island, ceramic floors and beige floor.
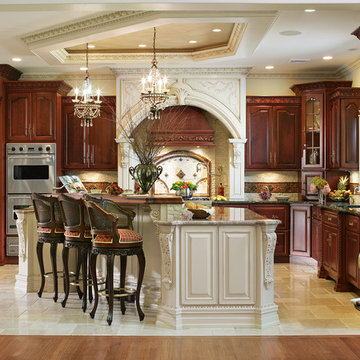
The existing 3000 square foot colonial home was expanded to more than double its original size.
The end result was an open floor plan with high ceilings, perfect for entertaining, bathroom for every bedroom, closet space, mudroom, and unique details ~ all of which were high priorities for the homeowner.
Photos-Peter Rymwid Photography
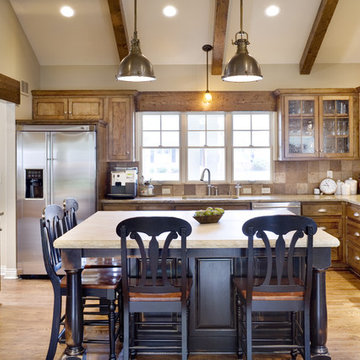
Photo by Bob Greenspan
Inspiration for a large traditional l-shaped open plan kitchen in Kansas City with glass-front cabinets, stainless steel appliances, an undermount sink, dark wood cabinets, granite benchtops, brown splashback, stone tile splashback, medium hardwood floors and with island.
Inspiration for a large traditional l-shaped open plan kitchen in Kansas City with glass-front cabinets, stainless steel appliances, an undermount sink, dark wood cabinets, granite benchtops, brown splashback, stone tile splashback, medium hardwood floors and with island.
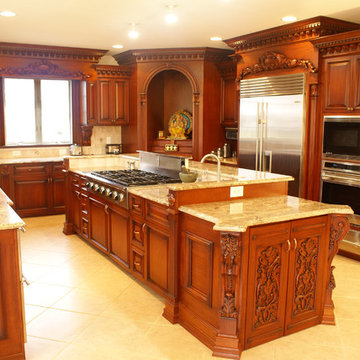
Photo of a traditional kitchen in Newark with stainless steel appliances, raised-panel cabinets and dark wood cabinets.
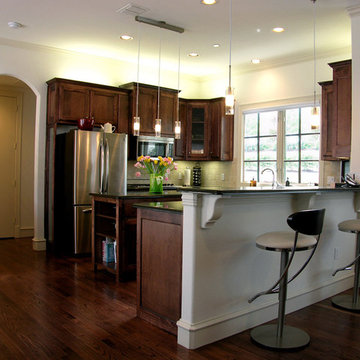
Design ideas for a traditional u-shaped kitchen in Dallas with stainless steel appliances and dark wood cabinets.
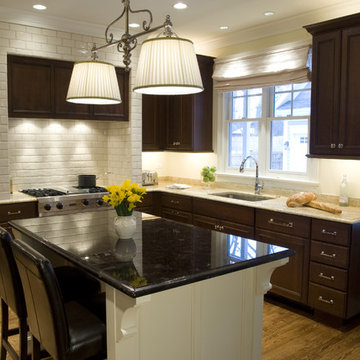
Free ebook, Creating the Ideal Kitchen. DOWNLOAD NOW
For more information on kitchen and bath design ideas go to: www.kitchenstudio-ge.com
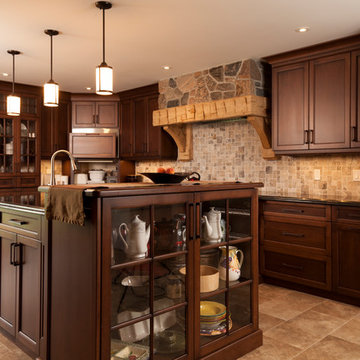
Innovative Design
Inspiration for a traditional l-shaped kitchen in Toronto with recessed-panel cabinets, dark wood cabinets, quartz benchtops, multi-coloured splashback, stainless steel appliances, ceramic floors and with island.
Inspiration for a traditional l-shaped kitchen in Toronto with recessed-panel cabinets, dark wood cabinets, quartz benchtops, multi-coloured splashback, stainless steel appliances, ceramic floors and with island.
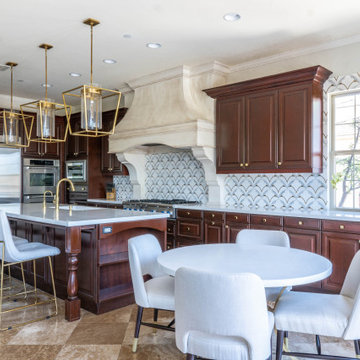
Example of a Transitional Kitchen Design - Rich navy blues, gold accents, intricate kitchen backsplash, and hood
Traditional l-shaped eat-in kitchen in San Diego with an undermount sink, raised-panel cabinets, dark wood cabinets, grey splashback, stainless steel appliances, with island, brown floor and white benchtop.
Traditional l-shaped eat-in kitchen in San Diego with an undermount sink, raised-panel cabinets, dark wood cabinets, grey splashback, stainless steel appliances, with island, brown floor and white benchtop.
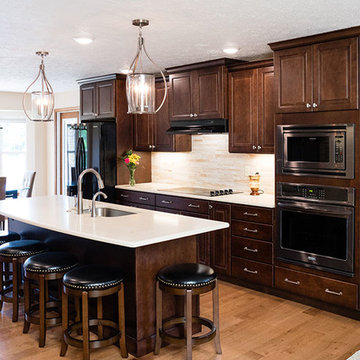
The newly remodeled space produced a gorgeous center island large enough to seat five and house a new Frigidaire gallery dishwasher and an Undermount stainless steel sink. Surrounding the island are two banks of beautiful Wellborn Select Bedford Square style cabinets in Maple with a Sienna stain. The contrasting backsplash behind the range and coffee nook is finished in a 12 x 22 Impero glazed porcelain tile.
Two eye-catching Kichler island pendants were added above the central island to soften the space, and a complementary Kichler six-light pewter chandelier was positioned over the dining area to complete the look.
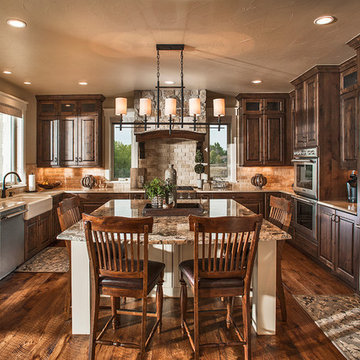
Photo of a traditional u-shaped eat-in kitchen in Denver with a farmhouse sink, raised-panel cabinets, dark wood cabinets, beige splashback, stone tile splashback, stainless steel appliances, dark hardwood floors, with island and brown floor.
Traditional Kitchen with Dark Wood Cabinets Design Ideas
4