Traditional Kitchen with Glass Tile Splashback Design Ideas
Refine by:
Budget
Sort by:Popular Today
81 - 100 of 13,681 photos
Item 1 of 3
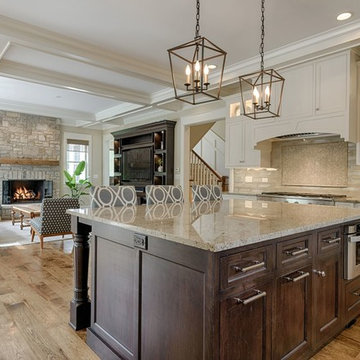
Monument Homes, Inc.
Design ideas for a large traditional kitchen in Chicago with a farmhouse sink, recessed-panel cabinets, white cabinets, granite benchtops, beige splashback, glass tile splashback, stainless steel appliances, dark hardwood floors, with island and brown floor.
Design ideas for a large traditional kitchen in Chicago with a farmhouse sink, recessed-panel cabinets, white cabinets, granite benchtops, beige splashback, glass tile splashback, stainless steel appliances, dark hardwood floors, with island and brown floor.
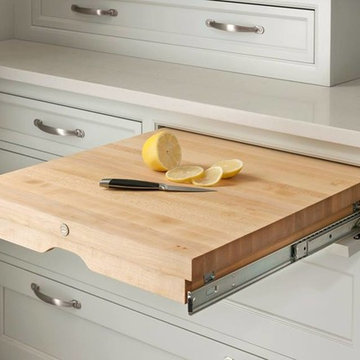
Cooking made easy by Cabinets and Designs.
Photo of a traditional kitchen in Houston with beaded inset cabinets, white cabinets, grey splashback, glass tile splashback and stainless steel appliances.
Photo of a traditional kitchen in Houston with beaded inset cabinets, white cabinets, grey splashback, glass tile splashback and stainless steel appliances.
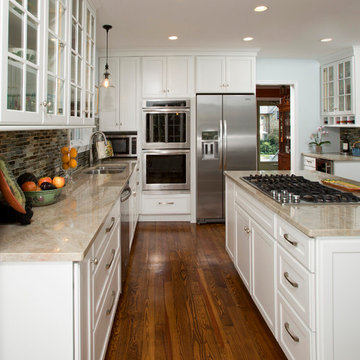
The colors of the Best Tile Tozen Strontium glass tile (Natural Gray) backsplash, the Monte Bello granite countertop, and the Benjamin Moore Wythe walls provide a pleasing, soft contrast to the Maple Wood White Cabinets from Decora. Inside lighting in the glass panel cabinets illuminate a collection of dishes. The existing pine floors were refinished and stained to match the oak floors in the rest of the home.
Photographer Greg Hadley
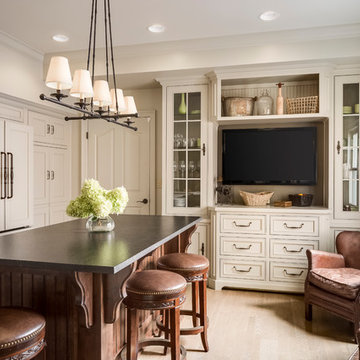
This was an incredible patio home remodel we completed in the Fall of 2013. The original interior was straight from the early 1980s. We brought the property every luxury of a 21st century kitchen - slow close drawer glides, farmhouse sink, panel-front dishwasher and refrigerator, beaded inset cabinets, island with eat-in barstools....the list goes on. Every room on the first floor was transformed with newly installed hardwood floors, crown molding, and fresh paint. The two-sided fireplace was refaced on either side as well as given brand new molding, mantles, and recessed lighting. An alder wood bookshelf was installed in the dining room. The master bath received a full-size laundry closet (in lieu of the former laundry closet which was in the kitchen where we now have a built-in and TV!). We expanded the shower to give room for a seat. The original vanity was ripped out and replaced with custom-built vanities, new lighting, mirrors, etc.
Every inch of this patio home has been elevated!
Interior Design by Bonnie Taylor
Photo by Chad Jackson
Remodeled by Scovell Wolfe and Associates, Inc.
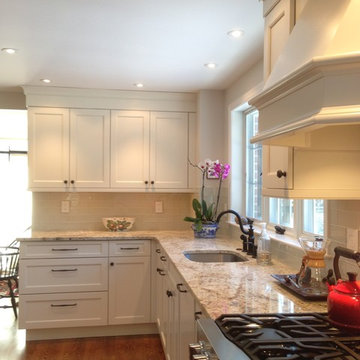
Opening up the kitchen to the previous dining room allows for an entertaining-friendly space.
Photo of a mid-sized traditional l-shaped open plan kitchen in Philadelphia with an undermount sink, recessed-panel cabinets, white cabinets, granite benchtops, beige splashback, glass tile splashback, stainless steel appliances and no island.
Photo of a mid-sized traditional l-shaped open plan kitchen in Philadelphia with an undermount sink, recessed-panel cabinets, white cabinets, granite benchtops, beige splashback, glass tile splashback, stainless steel appliances and no island.
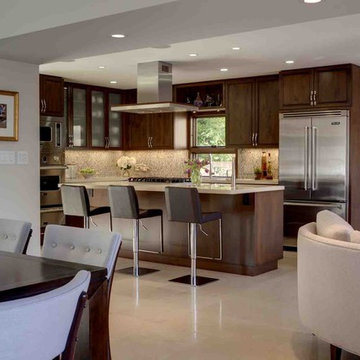
The design criteria for this home was to create an open floor plan while still defining the various uses within the space. Through the play of finishes and architectural decisions, the kitchen, living room, and dining room flow well from space to space.
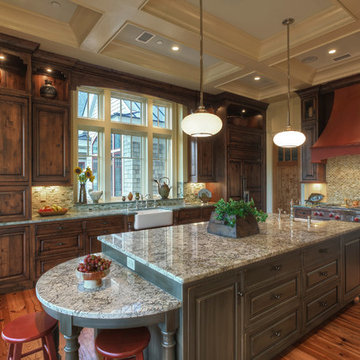
Kitchen View I. Wilson Baker, Photography
Large traditional l-shaped eat-in kitchen in Charleston with a farmhouse sink, raised-panel cabinets, dark wood cabinets, granite benchtops, multi-coloured splashback, glass tile splashback, panelled appliances, medium hardwood floors, with island and brown floor.
Large traditional l-shaped eat-in kitchen in Charleston with a farmhouse sink, raised-panel cabinets, dark wood cabinets, granite benchtops, multi-coloured splashback, glass tile splashback, panelled appliances, medium hardwood floors, with island and brown floor.
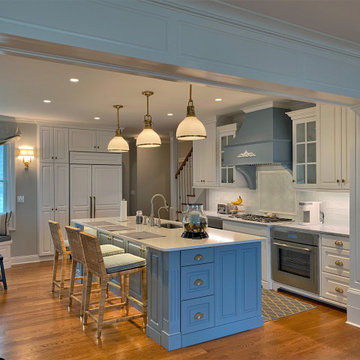
This room is a part of entire house renovation.
Large traditional u-shaped eat-in kitchen in Bridgeport with an undermount sink, raised-panel cabinets, white cabinets, quartz benchtops, white splashback, glass tile splashback, stainless steel appliances, medium hardwood floors, with island, brown floor and white benchtop.
Large traditional u-shaped eat-in kitchen in Bridgeport with an undermount sink, raised-panel cabinets, white cabinets, quartz benchtops, white splashback, glass tile splashback, stainless steel appliances, medium hardwood floors, with island, brown floor and white benchtop.
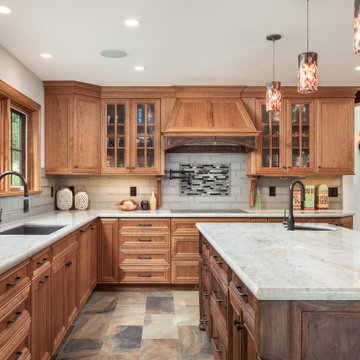
Photo of a large traditional eat-in kitchen in Sacramento with an undermount sink, raised-panel cabinets, medium wood cabinets, granite benchtops, grey splashback, glass tile splashback, panelled appliances, slate floors, with island, multi-coloured floor and beige benchtop.
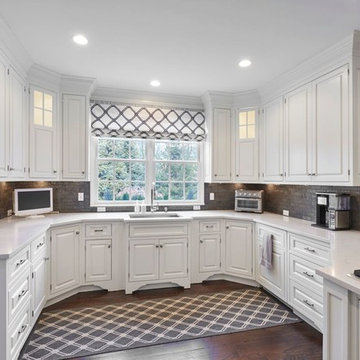
The Grey Antique Glass Backsplash pulls together the wallpaper, Quartz Counter Tops and fabrics.
Design ideas for a mid-sized traditional u-shaped eat-in kitchen in New York with an undermount sink, raised-panel cabinets, white cabinets, quartz benchtops, grey splashback, glass tile splashback, panelled appliances, medium hardwood floors, a peninsula and brown floor.
Design ideas for a mid-sized traditional u-shaped eat-in kitchen in New York with an undermount sink, raised-panel cabinets, white cabinets, quartz benchtops, grey splashback, glass tile splashback, panelled appliances, medium hardwood floors, a peninsula and brown floor.
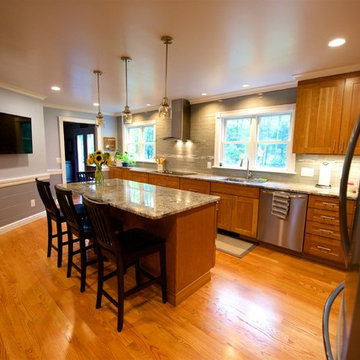
Countertops: Blue Flower 3cm polished granite with a pencil edge
Items supplied by Quality Tile:
Backsplash: AKDO Dove Grey 3" x 12" & 3" x 6" clear glass tile
Backsplash Accent: Lunada Bay Tile Agate 1/2" x 4" Brick, Bari, Silk tile
Sink: Nantucket Sinks USA SR3018-16 gauge sink, strainer basket, and grid
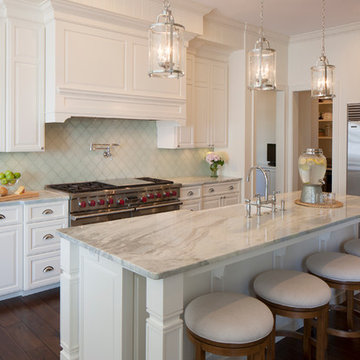
This large granite (yes, granite) island is perfect for entertaining and daily use - centered with a gorgeous Kohler farmhouse sink and faucet. The glass arabesque tile is a main feature in this beautiful white T&G kitchen. Other features include an small office and butler's pantry off the kitchen.
photos by Tippett Photo, Grand Rapids
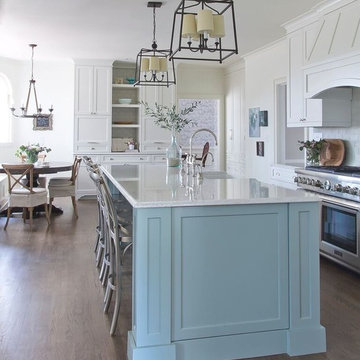
Jennifer Kesler
Design ideas for a large traditional galley kitchen pantry in Atlanta with a farmhouse sink, shaker cabinets, blue cabinets, quartz benchtops, white splashback, glass tile splashback, stainless steel appliances, dark hardwood floors and with island.
Design ideas for a large traditional galley kitchen pantry in Atlanta with a farmhouse sink, shaker cabinets, blue cabinets, quartz benchtops, white splashback, glass tile splashback, stainless steel appliances, dark hardwood floors and with island.
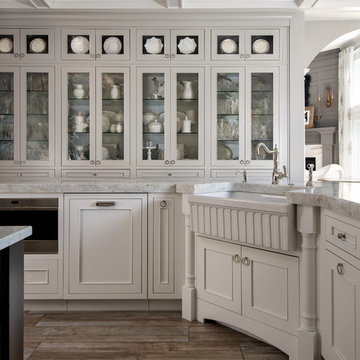
Dura Supreme Silverton inset door. White paint for perimeter and outer island. Pearl paint for glass cabinets and pantry. Heritage "E" finish for cooktop island. Kate Benjamin Photographer, Lindsey Markel Kitchen & Bath Designer, Shana Smith Interior Designer and Don Henderson Custom Installer.
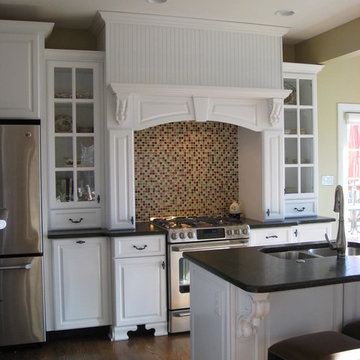
Designed by Heather McMahon
Design ideas for a traditional kitchen in St Louis with an undermount sink, raised-panel cabinets, white cabinets, granite benchtops, multi-coloured splashback, glass tile splashback, stainless steel appliances, medium hardwood floors and with island.
Design ideas for a traditional kitchen in St Louis with an undermount sink, raised-panel cabinets, white cabinets, granite benchtops, multi-coloured splashback, glass tile splashback, stainless steel appliances, medium hardwood floors and with island.
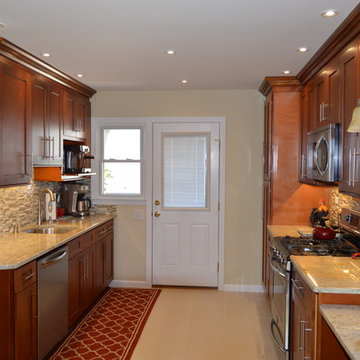
Light Brown shaker cabinets and Cielo di oro granite are set alongside black and stainless steel appliances and tied together by the silver hardware on the cabinets
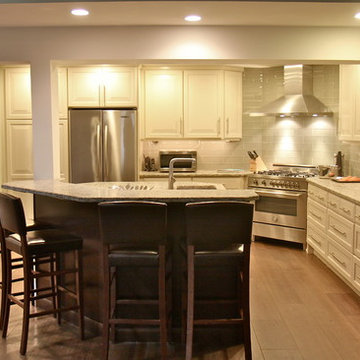
Voted best of Houzz 2014, 2015, 2016 & 2017!
Since 1974, Performance Kitchens & Home has been re-inventing spaces for every room in the home. Specializing in older homes for Kitchens, Bathrooms, Den, Family Rooms and any room in the home that needs creative storage solutions for cabinetry.
We offer color rendering services to help you see what your space will look like, so you can be comfortable with your choices! Our Design team is ready help you see your vision and guide you through the entire process!
Photography by: Juniper Wind Designs LLC
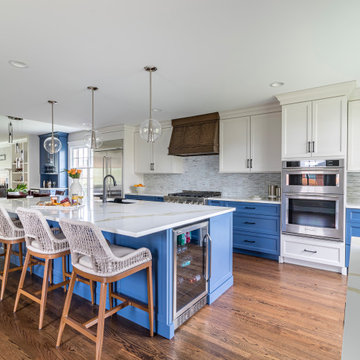
A major remodel for this 1959 home. We used a beautiful walnut stain for the flooring, gorgeous blue paint for the base perimeter cabinets and island paired with warm white upper perimeter cabinets, a walnut-stained hood to match the flooring, a massive island with a seamless jumbo quartz slab featuring a beautiful organic veining in a warm tone incorporated on the glass backsplash tile which unites all finishes within this space- Balancing the warm and cool tones. We used a timeless design with a modern flare for the lighting to bring an up-to-date aesthetic.
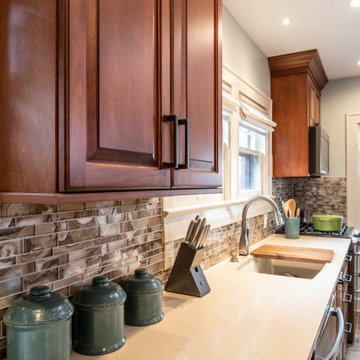
This homeowner loved her home and location, but it needed updating and a more efficient use of the condensed space she had for her kitchen.
We were creative in opening the kitchen and a small eat-in area to create a more open kitchen for multiple cooks to work together. We created a coffee station/serving area with floating shelves, and in order to preserve the existing windows, we stepped a base cabinet down to maintain adequate counter prep space. With custom cabinetry reminiscent of the era of this home and a glass tile back splash she loved, we were able to give her the kitchen of her dreams in a home she already loved. We attended a holiday cookie party at her home upon completion, and were able to experience firsthand, multiple cooks in the kitchen and hear the oohs and ahhs from family and friends about the amazing transformation of her spaces.
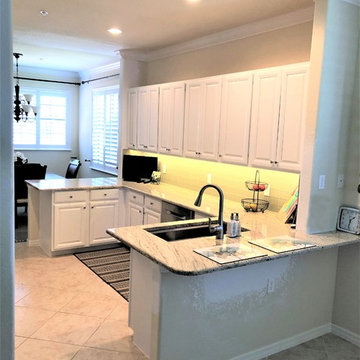
Heritage Bay project in Naples Florida: We removed the dining room wall to make an more open kitchen plan. We cut the wall down to the same dimensions as the other side of the kitchen to keep the kitchen symmetrical. Added new Granite tops, a Beige Glass Bask splash and a new sink. The client elected to have a painting contractor paint the cabinets white.
Traditional Kitchen with Glass Tile Splashback Design Ideas
5