Traditional Kitchen with Green Floor Design Ideas
Refine by:
Budget
Sort by:Popular Today
41 - 60 of 93 photos
Item 1 of 3
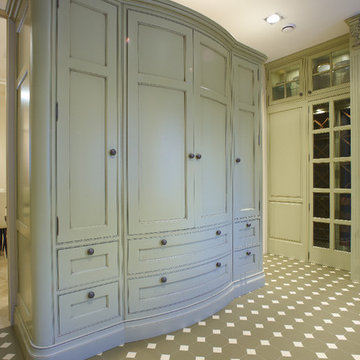
Интерьерный салон Арт-Рум на Красном Октябре
Photo of a traditional u-shaped kitchen in Moscow with green cabinets, granite benchtops, stainless steel appliances, ceramic floors, green floor and black benchtop.
Photo of a traditional u-shaped kitchen in Moscow with green cabinets, granite benchtops, stainless steel appliances, ceramic floors, green floor and black benchtop.
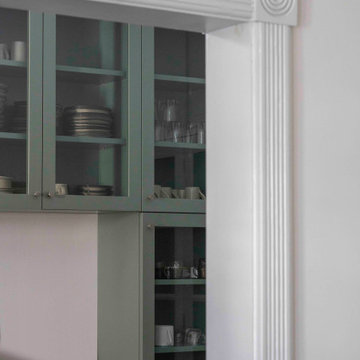
Cocina | Proyecto P-D7
This is an example of a small traditional single-wall kitchen pantry in Mexico City with a double-bowl sink, glass-front cabinets, green cabinets, wood benchtops, green splashback, ceramic splashback, stainless steel appliances, cement tiles, no island, green floor and recessed.
This is an example of a small traditional single-wall kitchen pantry in Mexico City with a double-bowl sink, glass-front cabinets, green cabinets, wood benchtops, green splashback, ceramic splashback, stainless steel appliances, cement tiles, no island, green floor and recessed.
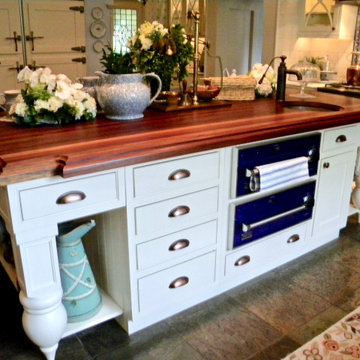
Two warming drawers in beautiful blue accent this gorgeous island
Large traditional u-shaped kitchen pantry in Boston with an undermount sink, beaded inset cabinets, white cabinets, wood benchtops, white splashback, ceramic splashback, coloured appliances, slate floors, with island, green floor and white benchtop.
Large traditional u-shaped kitchen pantry in Boston with an undermount sink, beaded inset cabinets, white cabinets, wood benchtops, white splashback, ceramic splashback, coloured appliances, slate floors, with island, green floor and white benchtop.
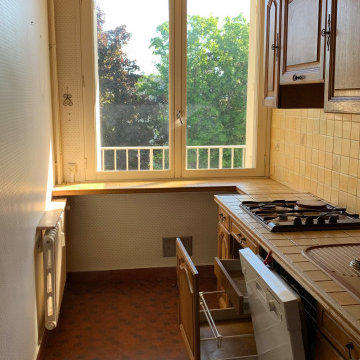
la cuisine dans son jus ! le but était d'apporter de la modernité et de la fonctionnalité
Design ideas for a small traditional single-wall eat-in kitchen in Other with a single-bowl sink, recessed-panel cabinets, green cabinets, wood benchtops, white splashback, ceramic splashback, black appliances, linoleum floors, with island and green floor.
Design ideas for a small traditional single-wall eat-in kitchen in Other with a single-bowl sink, recessed-panel cabinets, green cabinets, wood benchtops, white splashback, ceramic splashback, black appliances, linoleum floors, with island and green floor.
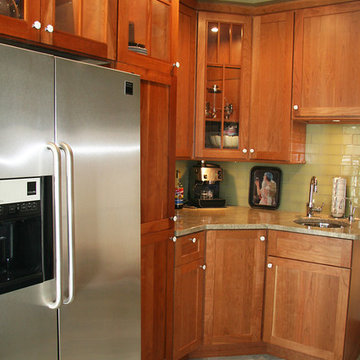
Designed by Tom Donahue - Constructed by Arrow
This is an example of a small traditional l-shaped separate kitchen in Chicago with an undermount sink, shaker cabinets, dark wood cabinets, granite benchtops, green splashback, glass tile splashback, stainless steel appliances, slate floors, no island and green floor.
This is an example of a small traditional l-shaped separate kitchen in Chicago with an undermount sink, shaker cabinets, dark wood cabinets, granite benchtops, green splashback, glass tile splashback, stainless steel appliances, slate floors, no island and green floor.
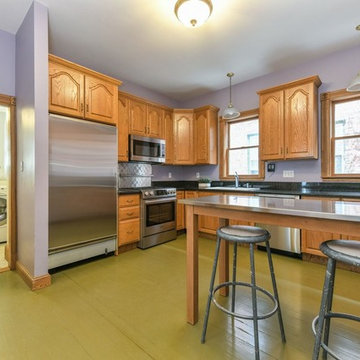
Design ideas for a large traditional u-shaped separate kitchen in Boston with a drop-in sink, raised-panel cabinets, medium wood cabinets, granite benchtops, stainless steel appliances, no island, green floor and black benchtop.
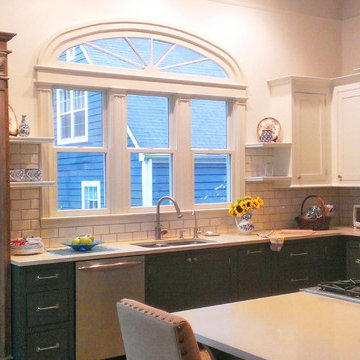
Wood cabinet looks like it's always been there, but it was designed and built from scratch around the pair of antique doors.
Fan part of window is architectural salvage.
Light upper cabinets & shelves opens up space.
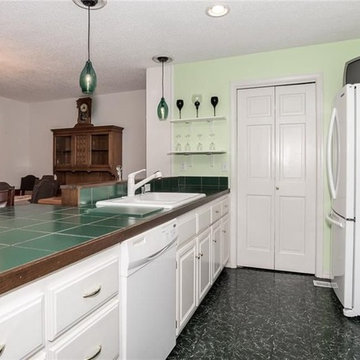
Galley style kitchen with white cabinets and bar seating.
Inspiration for a mid-sized traditional galley eat-in kitchen in Other with a drop-in sink, raised-panel cabinets, white cabinets, tile benchtops, green splashback, ceramic splashback, white appliances, ceramic floors and green floor.
Inspiration for a mid-sized traditional galley eat-in kitchen in Other with a drop-in sink, raised-panel cabinets, white cabinets, tile benchtops, green splashback, ceramic splashback, white appliances, ceramic floors and green floor.
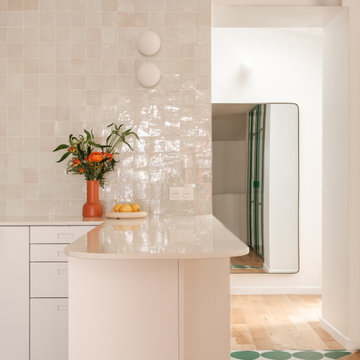
Mid-sized traditional u-shaped open plan kitchen in Paris with an undermount sink, shaker cabinets, white cabinets, quartzite benchtops, beige splashback, stainless steel appliances, cement tiles, with island, green floor and white benchtop.
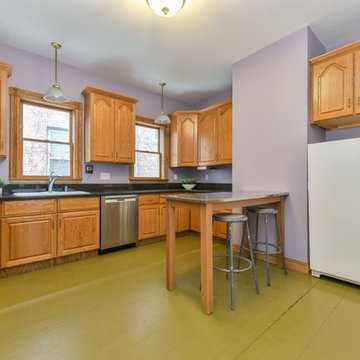
Photo of a large traditional u-shaped separate kitchen in Boston with a drop-in sink, raised-panel cabinets, medium wood cabinets, granite benchtops, stainless steel appliances, no island, green floor and black benchtop.
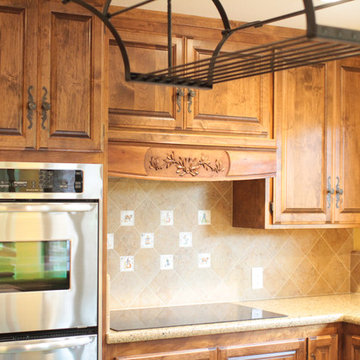
Kassidy Love Photography
Photo of a mid-sized traditional u-shaped separate kitchen in San Francisco with an undermount sink, shaker cabinets, medium wood cabinets, quartz benchtops, beige splashback, ceramic splashback, stainless steel appliances, with island, concrete floors and green floor.
Photo of a mid-sized traditional u-shaped separate kitchen in San Francisco with an undermount sink, shaker cabinets, medium wood cabinets, quartz benchtops, beige splashback, ceramic splashback, stainless steel appliances, with island, concrete floors and green floor.
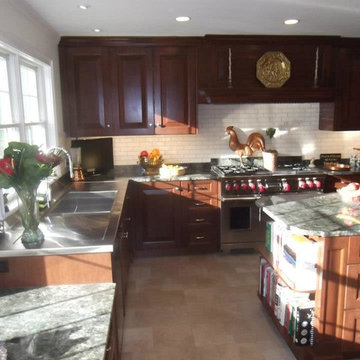
View of the window and sink area, with aisle to island. Integrated sink, drainboard, and stainless counter with rails to set butcher blocks, slide them back and forth. Buffet are reduced height at breakfast area. island has seating overhang at far end, and bookshelves built into window end. Great view to horse farm around thier property.
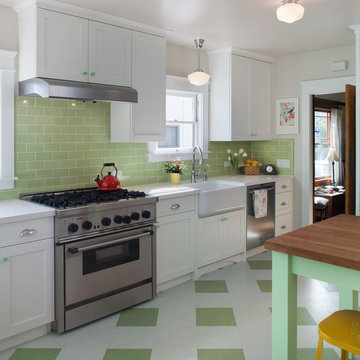
Green glass cabinet knobs paired with fresh looking subway tile on the back splash add a pop of color that balances with the fresh color of the table and niche. Chrome accent fixtures, a simple farm house sink, school house pendants, and bead board details finish off this bright and cheerful space.
Design Studio West- Karl Utzman
NKBA Star Design AWARD WINNER 2014
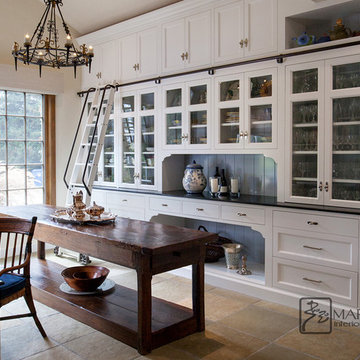
Antique table in a tall white pantry with a rolling ladder and antique light fixture.
A clean, contemporary white palette in this traditional Spanish Style home in Santa Barbara, California. Soft greys, beige, cream colored fabrics, hand knotted rugs and quiet light walls show off the beautiful thick arches between the living room and dining room. Stained wood beams, wrought iron lighting, and carved limestone fireplaces give a soft, comfortable feel for this summer home by the Pacific Ocean. White linen drapes with grass shades give warmth and texture to the great room. The kitchen features glass and white marble mosaic backsplash, white slabs of natural quartzite, and a built in banquet nook. The oak cabinets are lightened by a white wash over the stained wood, and medium brown wood plank flooring througout the home.
Project Location: Santa Barbara, California. Project designed by Maraya Interior Design. From their beautiful resort town of Ojai, they serve clients in Montecito, Hope Ranch, Malibu, Westlake and Calabasas, across the tri-county areas of Santa Barbara, Ventura and Los Angeles, south to Hidden Hills- north through Solvang and more.
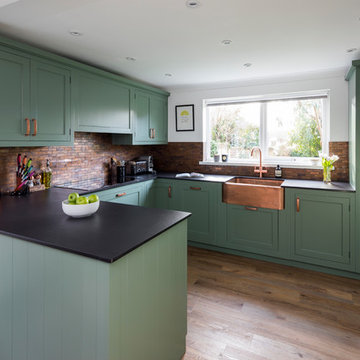
chris snook
Inspiration for a mid-sized traditional u-shaped eat-in kitchen in Kent with a farmhouse sink, shaker cabinets, green cabinets, quartz benchtops, metal splashback, linoleum floors, a peninsula and green floor.
Inspiration for a mid-sized traditional u-shaped eat-in kitchen in Kent with a farmhouse sink, shaker cabinets, green cabinets, quartz benchtops, metal splashback, linoleum floors, a peninsula and green floor.
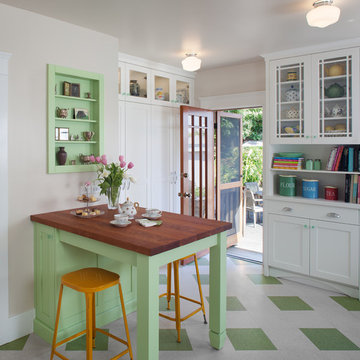
Fresh, fun, and alive, this space has become a favorite hangout for the homeowner. Whether she is baking, entertaining friends, or just sitting at her table enjoying a nice pot of afternoon tea, she is thrilled with her new kitchen and the joy it brings to anyone who stops by.
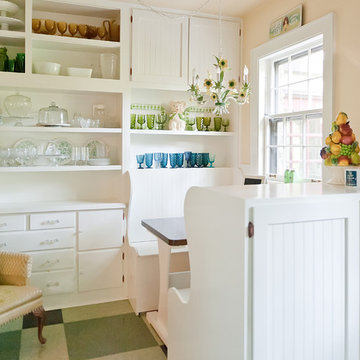
Melanie G Photography
Traditional eat-in kitchen in Nashville with open cabinets, white cabinets and green floor.
Traditional eat-in kitchen in Nashville with open cabinets, white cabinets and green floor.
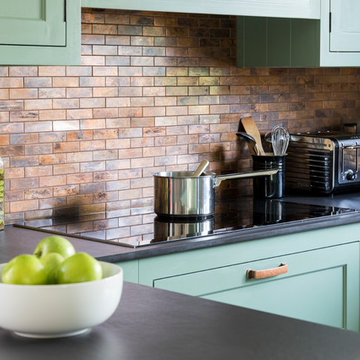
chris snook
Inspiration for a mid-sized traditional u-shaped eat-in kitchen in Kent with a farmhouse sink, shaker cabinets, green cabinets, quartz benchtops, metal splashback, linoleum floors, a peninsula and green floor.
Inspiration for a mid-sized traditional u-shaped eat-in kitchen in Kent with a farmhouse sink, shaker cabinets, green cabinets, quartz benchtops, metal splashback, linoleum floors, a peninsula and green floor.
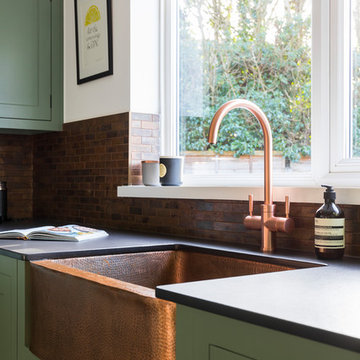
chris snook
Inspiration for a mid-sized traditional u-shaped eat-in kitchen in Kent with a farmhouse sink, shaker cabinets, green cabinets, quartz benchtops, metal splashback, linoleum floors, a peninsula and green floor.
Inspiration for a mid-sized traditional u-shaped eat-in kitchen in Kent with a farmhouse sink, shaker cabinets, green cabinets, quartz benchtops, metal splashback, linoleum floors, a peninsula and green floor.
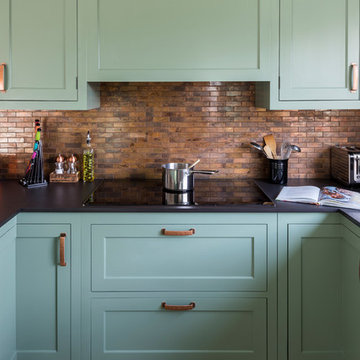
chris snook
Photo of a mid-sized traditional u-shaped eat-in kitchen in Kent with a farmhouse sink, shaker cabinets, green cabinets, quartz benchtops, metal splashback, linoleum floors, a peninsula and green floor.
Photo of a mid-sized traditional u-shaped eat-in kitchen in Kent with a farmhouse sink, shaker cabinets, green cabinets, quartz benchtops, metal splashback, linoleum floors, a peninsula and green floor.
Traditional Kitchen with Green Floor Design Ideas
3