Traditional Kitchen with Light Wood Cabinets Design Ideas
Refine by:
Budget
Sort by:Popular Today
181 - 200 of 11,809 photos
Item 1 of 3
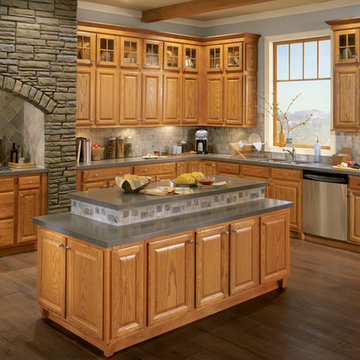
Large traditional l-shaped eat-in kitchen in Denver with an undermount sink, raised-panel cabinets, light wood cabinets, quartz benchtops, beige splashback, ceramic splashback, stainless steel appliances, medium hardwood floors and with island.
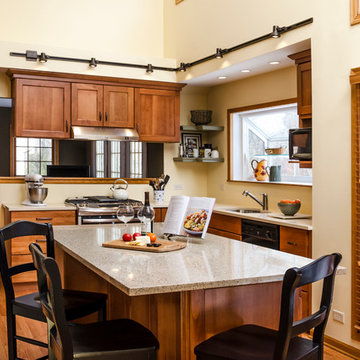
Inspiration for a traditional l-shaped eat-in kitchen in Chicago with an undermount sink, flat-panel cabinets, light wood cabinets, quartz benchtops, black appliances and light hardwood floors.
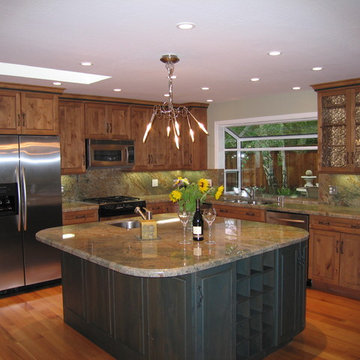
Design ideas for a mid-sized traditional l-shaped open plan kitchen in San Francisco with an undermount sink, recessed-panel cabinets, light wood cabinets, granite benchtops, multi-coloured splashback, stone slab splashback, stainless steel appliances, light hardwood floors and with island.
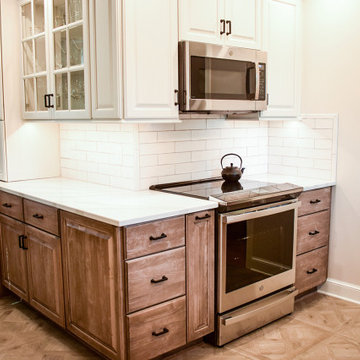
This unique kitchen has a corner because our designers took down a wall, closet and a closed galley kitchen. It's now open.
This is an example of a small traditional l-shaped separate kitchen in Cleveland with an undermount sink, raised-panel cabinets, light wood cabinets, quartz benchtops, white splashback, ceramic splashback, stainless steel appliances, light hardwood floors, no island, brown floor and white benchtop.
This is an example of a small traditional l-shaped separate kitchen in Cleveland with an undermount sink, raised-panel cabinets, light wood cabinets, quartz benchtops, white splashback, ceramic splashback, stainless steel appliances, light hardwood floors, no island, brown floor and white benchtop.
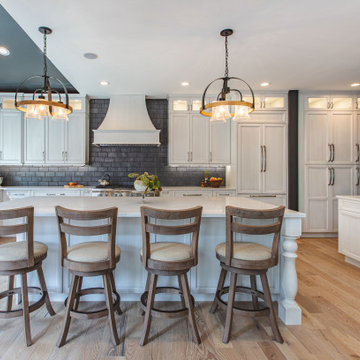
This is an example of a large traditional u-shaped separate kitchen in DC Metro with recessed-panel cabinets, light wood cabinets, marble benchtops, black splashback, subway tile splashback, panelled appliances, light hardwood floors, with island, beige floor and white benchtop.
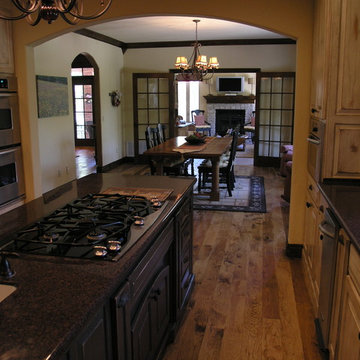
Design ideas for a mid-sized traditional u-shaped eat-in kitchen in Oklahoma City with an undermount sink, raised-panel cabinets, light wood cabinets, granite benchtops, beige splashback, stainless steel appliances, medium hardwood floors and with island.
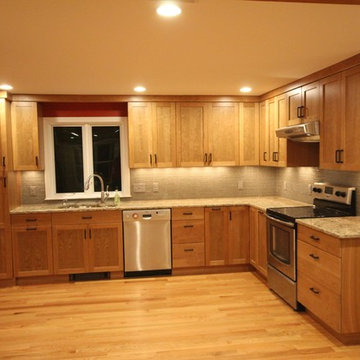
The original kitchen was J shaped and made for one person. By removing walls I was able to give the Homeowners an open concept kitchen dining room. The new kitchen is "L" shaped with a breakfast bar. They wanted natural cherry kitchen.with rich earthy colors. Photo by Maria Hars
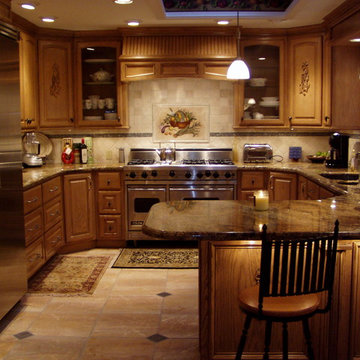
Design ideas for a large traditional u-shaped eat-in kitchen in Oklahoma City with a double-bowl sink, raised-panel cabinets, light wood cabinets, granite benchtops, beige splashback, ceramic splashback, stainless steel appliances, ceramic floors and a peninsula.
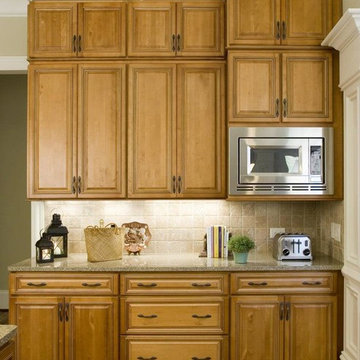
Photo of a large traditional u-shaped open plan kitchen in Nashville with a drop-in sink, raised-panel cabinets, light wood cabinets, granite benchtops, white splashback, ceramic splashback, stainless steel appliances, light hardwood floors and multiple islands.
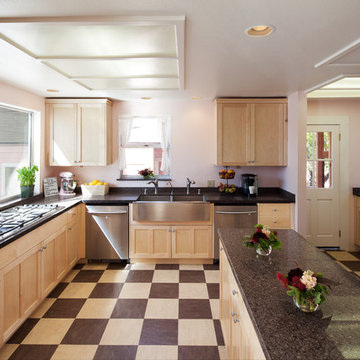
Photo: Elliott Johnson
Inspiration for a traditional u-shaped kitchen in San Luis Obispo with a double-bowl sink, shaker cabinets, light wood cabinets and stainless steel appliances.
Inspiration for a traditional u-shaped kitchen in San Luis Obispo with a double-bowl sink, shaker cabinets, light wood cabinets and stainless steel appliances.
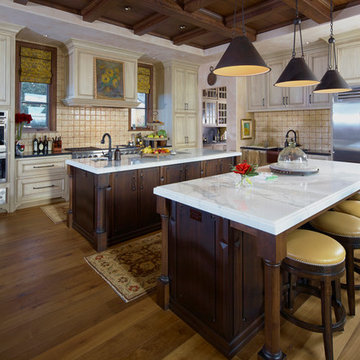
all photos by Ken Taylor of VRPHotos.com
Photo of a traditional l-shaped eat-in kitchen in Calgary with recessed-panel cabinets, light wood cabinets, beige splashback and stainless steel appliances.
Photo of a traditional l-shaped eat-in kitchen in Calgary with recessed-panel cabinets, light wood cabinets, beige splashback and stainless steel appliances.
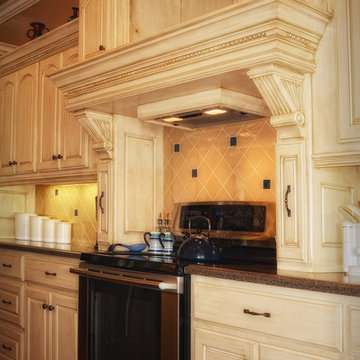
Cabinets with glazed finished
Design ideas for a traditional u-shaped eat-in kitchen in Little Rock with an integrated sink, raised-panel cabinets, light wood cabinets, solid surface benchtops, beige splashback, porcelain splashback and stainless steel appliances.
Design ideas for a traditional u-shaped eat-in kitchen in Little Rock with an integrated sink, raised-panel cabinets, light wood cabinets, solid surface benchtops, beige splashback, porcelain splashback and stainless steel appliances.
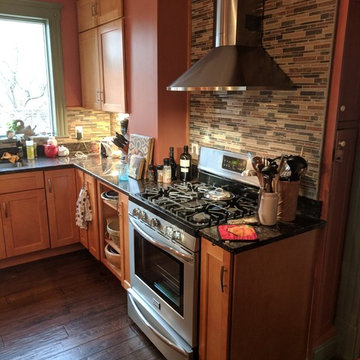
Roland Cournoyer & Julie Amery
Design ideas for a mid-sized traditional l-shaped kitchen pantry in Boston with an undermount sink, shaker cabinets, light wood cabinets, granite benchtops, multi-coloured splashback, slate splashback, stainless steel appliances, dark hardwood floors, with island and brown floor.
Design ideas for a mid-sized traditional l-shaped kitchen pantry in Boston with an undermount sink, shaker cabinets, light wood cabinets, granite benchtops, multi-coloured splashback, slate splashback, stainless steel appliances, dark hardwood floors, with island and brown floor.
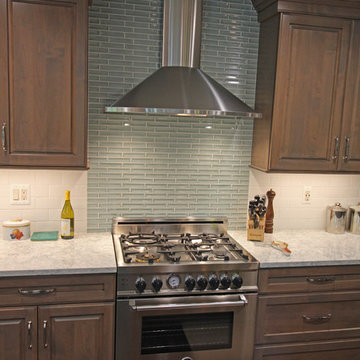
Perfect for day-to-day family life or entertaining, this open plan #KitchenDesign incorporates many features into a space that combines comfort, style, and top kitchen products. The focal point of the room is the large island that incorporates The Galley Workstation and a curved countertop seating area with colorful #KitchenBarstools to add personality. This #KitchenIsland divides the main L-shaped work area from the living area, making it ideal for family gatherings or dinner with friends.
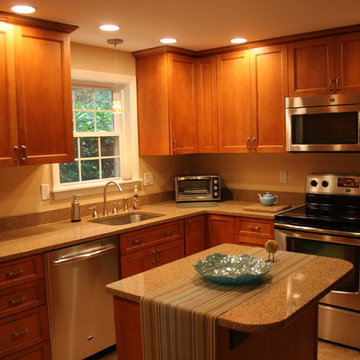
Small "L" kitchen incorporating lazy susan, custom height and special asymmetric corner cabinet, extra deep uppers
Photography: Michael Moscaritolo
Inspiration for a mid-sized traditional l-shaped separate kitchen in Boston with a single-bowl sink, flat-panel cabinets, light wood cabinets, quartz benchtops, beige splashback, stainless steel appliances and with island.
Inspiration for a mid-sized traditional l-shaped separate kitchen in Boston with a single-bowl sink, flat-panel cabinets, light wood cabinets, quartz benchtops, beige splashback, stainless steel appliances and with island.
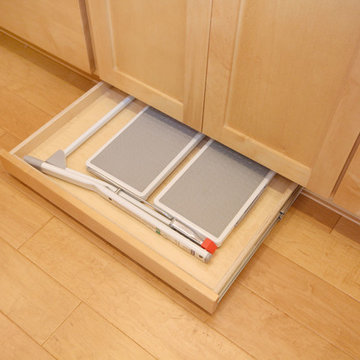
Inspiration for an expansive traditional eat-in kitchen in San Francisco with an undermount sink, shaker cabinets, light wood cabinets, granite benchtops, brown splashback, glass tile splashback, stainless steel appliances, light hardwood floors and with island.
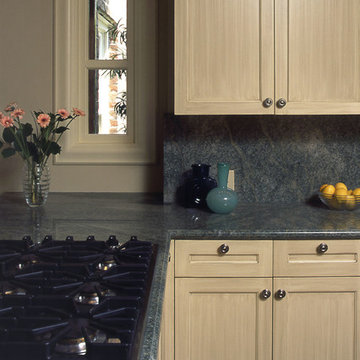
Morningside Architect, LLP
Contractor: Ronald Logan Interest
Photographer: Rick Gardner Photography
Large traditional u-shaped separate kitchen in Houston with an undermount sink, recessed-panel cabinets, light wood cabinets, marble benchtops, grey splashback, stone slab splashback, stainless steel appliances, dark hardwood floors and with island.
Large traditional u-shaped separate kitchen in Houston with an undermount sink, recessed-panel cabinets, light wood cabinets, marble benchtops, grey splashback, stone slab splashback, stainless steel appliances, dark hardwood floors and with island.
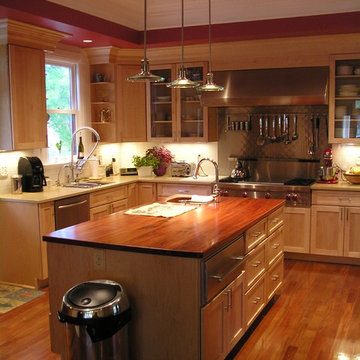
Inspiration for a large traditional l-shaped separate kitchen in St Louis with an undermount sink, recessed-panel cabinets, light wood cabinets, wood benchtops, stainless steel appliances, dark hardwood floors, with island and brown floor.
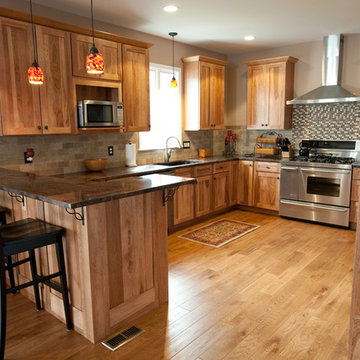
Robert J. Laramie Photography
Inspiration for a traditional eat-in kitchen in Philadelphia with a double-bowl sink, shaker cabinets, light wood cabinets, granite benchtops, beige splashback, stone tile splashback, stainless steel appliances and light hardwood floors.
Inspiration for a traditional eat-in kitchen in Philadelphia with a double-bowl sink, shaker cabinets, light wood cabinets, granite benchtops, beige splashback, stone tile splashback, stainless steel appliances and light hardwood floors.
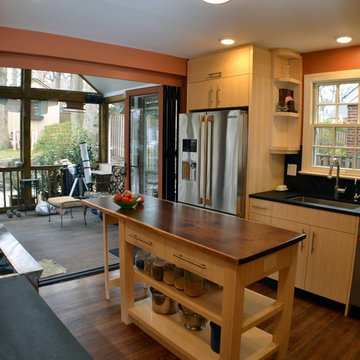
Amicus Green Building Center
This is an example of a mid-sized traditional u-shaped kitchen in DC Metro with a single-bowl sink, flat-panel cabinets, light wood cabinets, solid surface benchtops, stainless steel appliances, dark hardwood floors, with island and brown floor.
This is an example of a mid-sized traditional u-shaped kitchen in DC Metro with a single-bowl sink, flat-panel cabinets, light wood cabinets, solid surface benchtops, stainless steel appliances, dark hardwood floors, with island and brown floor.
Traditional Kitchen with Light Wood Cabinets Design Ideas
10