Traditional Kitchen with Light Wood Cabinets Design Ideas
Refine by:
Budget
Sort by:Popular Today
141 - 160 of 11,796 photos
Item 1 of 3
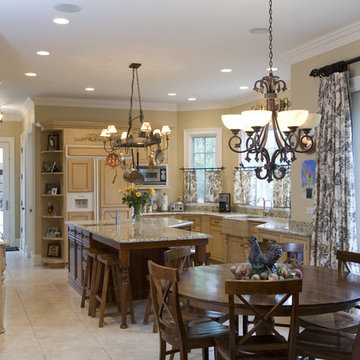
This is an example of a traditional kitchen in Chicago with a farmhouse sink, light wood cabinets and panelled appliances.
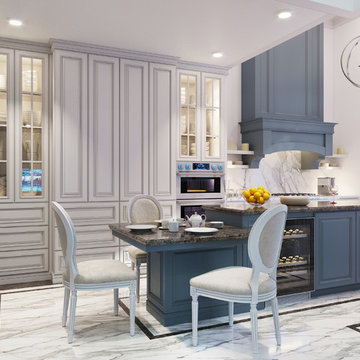
Kitchen with island with accent blue finish.
Inspiration for a large traditional galley eat-in kitchen in Los Angeles with a drop-in sink, raised-panel cabinets, light wood cabinets, quartzite benchtops, white splashback, stone slab splashback, stainless steel appliances, marble floors, with island and white floor.
Inspiration for a large traditional galley eat-in kitchen in Los Angeles with a drop-in sink, raised-panel cabinets, light wood cabinets, quartzite benchtops, white splashback, stone slab splashback, stainless steel appliances, marble floors, with island and white floor.
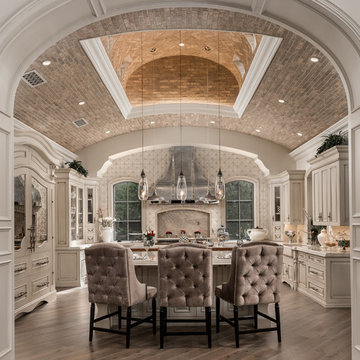
The French Villa kitchen has custom cabinetry and pendant lighting
This is an example of an expansive traditional u-shaped separate kitchen in Phoenix with a farmhouse sink, raised-panel cabinets, light wood cabinets, quartzite benchtops, multi-coloured splashback, porcelain splashback, stainless steel appliances, dark hardwood floors, multiple islands, brown floor and beige benchtop.
This is an example of an expansive traditional u-shaped separate kitchen in Phoenix with a farmhouse sink, raised-panel cabinets, light wood cabinets, quartzite benchtops, multi-coloured splashback, porcelain splashback, stainless steel appliances, dark hardwood floors, multiple islands, brown floor and beige benchtop.
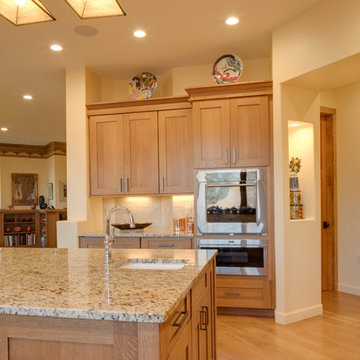
We designed for our client a chef’s kitchen featuring beautiful Mission style cabinets in quarter sawn white oak. The kitchen included a large center island with a prep sink, extended countertops for bar seating, accent lighting underneath the upper cabinets, a large farmhouse sink, an integrated Sub-Zero refrigerator with wood panels, and Wolf appliances throughout.
Robert Reck Photography, LLC
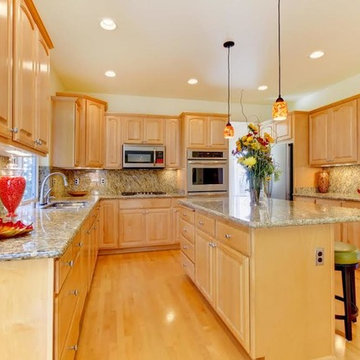
Inspiration for a mid-sized traditional u-shaped eat-in kitchen in Boston with a double-bowl sink, raised-panel cabinets, light wood cabinets, quartz benchtops, multi-coloured splashback, stone slab splashback, stainless steel appliances, light hardwood floors and with island.
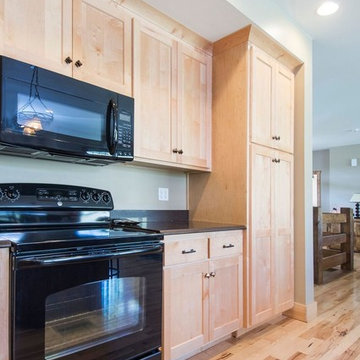
Mid-sized traditional u-shaped eat-in kitchen in Cincinnati with an undermount sink, recessed-panel cabinets, light wood cabinets, quartz benchtops, black appliances, light hardwood floors, with island, brown floor and grey benchtop.
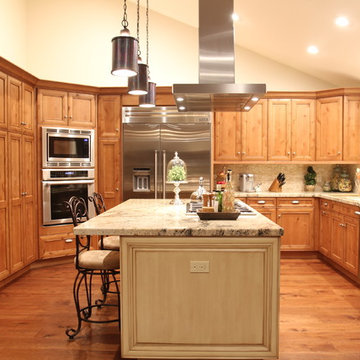
Artistic Design and Remodeling
Inspiration for a large traditional u-shaped open plan kitchen in San Diego with an undermount sink, recessed-panel cabinets, light wood cabinets, quartzite benchtops, white splashback, stone slab splashback, stainless steel appliances, medium hardwood floors, with island, beige floor and white benchtop.
Inspiration for a large traditional u-shaped open plan kitchen in San Diego with an undermount sink, recessed-panel cabinets, light wood cabinets, quartzite benchtops, white splashback, stone slab splashback, stainless steel appliances, medium hardwood floors, with island, beige floor and white benchtop.
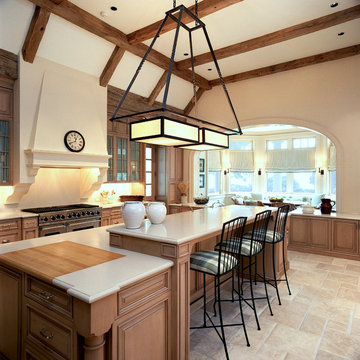
The bright, spacious kitchen makes use of salvaged barn beams for the ceiling and reclaimed French flagstones for the floor. Hamptons, NY Home | Interior Architecture by Brian O'Keefe Architect, PC, with Interior Design by Marjorie Shushan | Photo by Ron Pappageorge
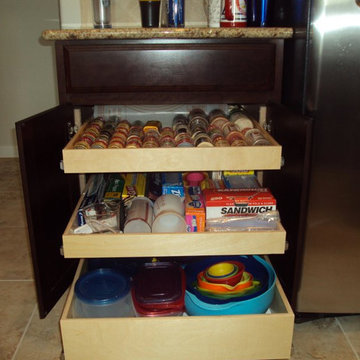
Inspiration for a mid-sized traditional single-wall open plan kitchen in Other with travertine floors, flat-panel cabinets, light wood cabinets, granite benchtops and beige splashback.
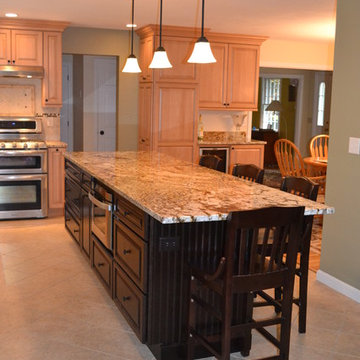
Jackie Friberg, Photographer
This is an example of a mid-sized traditional l-shaped eat-in kitchen in Boston with an undermount sink, raised-panel cabinets, light wood cabinets, granite benchtops, beige splashback, porcelain splashback, stainless steel appliances, porcelain floors and with island.
This is an example of a mid-sized traditional l-shaped eat-in kitchen in Boston with an undermount sink, raised-panel cabinets, light wood cabinets, granite benchtops, beige splashback, porcelain splashback, stainless steel appliances, porcelain floors and with island.
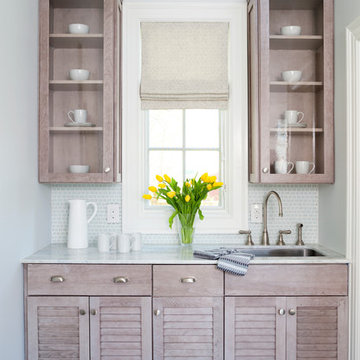
Everything needed for retreating by the pool! Photo by Stacy Zarin-Goldberg
Design ideas for a small traditional kitchen in DC Metro with an undermount sink, glass-front cabinets, light wood cabinets, grey splashback and dark hardwood floors.
Design ideas for a small traditional kitchen in DC Metro with an undermount sink, glass-front cabinets, light wood cabinets, grey splashback and dark hardwood floors.
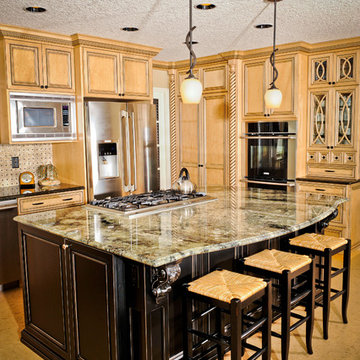
This large Kitchen Island functions as a place to cook as well as a place to sit and enjoy the food.
Photo of a large traditional u-shaped eat-in kitchen in Portland with an undermount sink, beaded inset cabinets, light wood cabinets, granite benchtops, beige splashback, mosaic tile splashback, stainless steel appliances, with island and black benchtop.
Photo of a large traditional u-shaped eat-in kitchen in Portland with an undermount sink, beaded inset cabinets, light wood cabinets, granite benchtops, beige splashback, mosaic tile splashback, stainless steel appliances, with island and black benchtop.
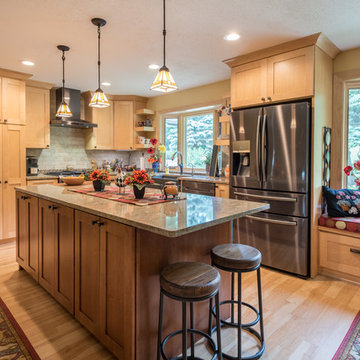
Denise Bauer Photography
This is an example of a small traditional l-shaped eat-in kitchen in Minneapolis with a farmhouse sink, shaker cabinets, light wood cabinets, granite benchtops, grey splashback, stone tile splashback, stainless steel appliances, light hardwood floors, with island, beige floor and grey benchtop.
This is an example of a small traditional l-shaped eat-in kitchen in Minneapolis with a farmhouse sink, shaker cabinets, light wood cabinets, granite benchtops, grey splashback, stone tile splashback, stainless steel appliances, light hardwood floors, with island, beige floor and grey benchtop.
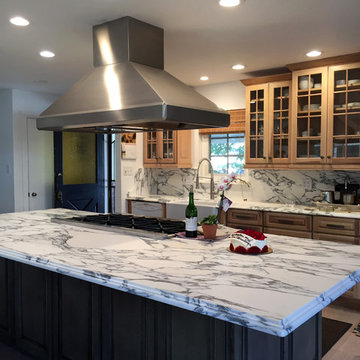
Inspiration for a mid-sized traditional l-shaped eat-in kitchen in Sacramento with a farmhouse sink, glass-front cabinets, light wood cabinets, marble benchtops, multi-coloured splashback, stone slab splashback, stainless steel appliances, light hardwood floors and with island.
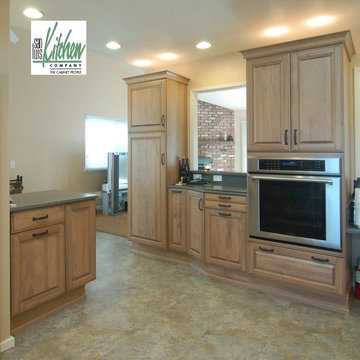
Wheelchair Accessible Kitchen Custom height counters, high toe kicks and recessed knee areas are the calling card for this wheelchair accessible design. The base cabinets are all designed to be easy reach -- pull-out units (both trash and storage), drawers and a lazy susan. Functionality meets aesthetic beauty in this kitchen remodel. (The homeowner worked with an occupational therapist to access current and future spatial needs.)
Remodel using Brookhaven cabinetry.
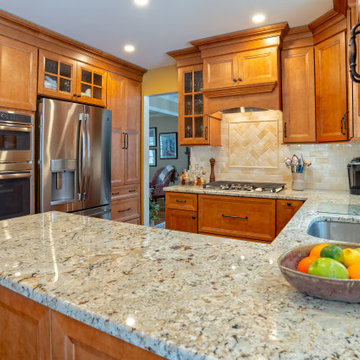
Main Line Kitchen Design’s unique business model allows our customers to work with the most experienced designers and get the most competitive kitchen cabinet pricing.
How does Main Line Kitchen Design offer the best designs along with the most competitive kitchen cabinet pricing? We are a more modern and cost effective business model. We are a kitchen cabinet dealer and design team that carries the highest quality kitchen cabinetry, is experienced, convenient, and reasonable priced. Our five award winning designers work by appointment only, with pre-qualified customers, and only on complete kitchen renovations.
Our designers are some of the most experienced and award winning kitchen designers in the Delaware Valley. We design with and sell 8 nationally distributed cabinet lines. Cabinet pricing is slightly less than major home centers for semi-custom cabinet lines, and significantly less than traditional showrooms for custom cabinet lines.
After discussing your kitchen on the phone, first appointments always take place in your home, where we discuss and measure your kitchen. Subsequent appointments usually take place in one of our offices and selection centers where our customers consider and modify 3D designs on flat screen TV’s. We can also bring sample doors and finishes to your home and make design changes on our laptops in 20-20 CAD with you, in your own kitchen.
Call today! We can estimate your kitchen project from soup to nuts in a 15 minute phone call and you can find out why we get the best reviews on the internet. We look forward to working with you.
As our company tag line says:
“The world of kitchen design is changing…”
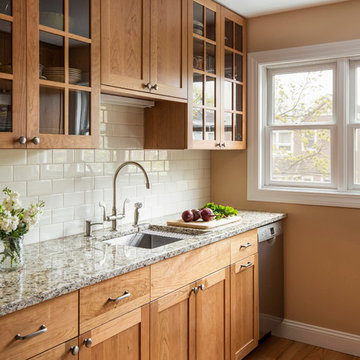
By eliminating a soffit, bringing the cabinets to the ceiling and using glass cabinetry, we were able to make this petite galley kitchen much more open an airy while taking advantage of every inch of space!

Mid-sized traditional single-wall eat-in kitchen in Denver with a farmhouse sink, flat-panel cabinets, light wood cabinets, granite benchtops, white splashback, brick splashback, black appliances, medium hardwood floors, with island, brown floor, white benchtop and exposed beam.
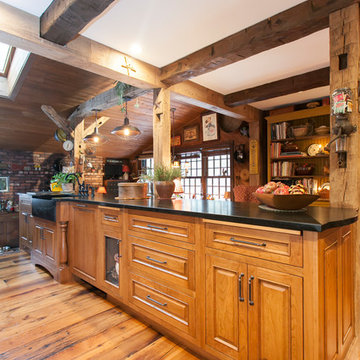
A long view of this beautiful island with its natural wood custom cabinetry and soapstone counter top.
Photo of a mid-sized traditional galley separate kitchen in Bridgeport with a farmhouse sink, beaded inset cabinets, light wood cabinets, soapstone benchtops, black benchtop, brick splashback, black appliances, light hardwood floors and with island.
Photo of a mid-sized traditional galley separate kitchen in Bridgeport with a farmhouse sink, beaded inset cabinets, light wood cabinets, soapstone benchtops, black benchtop, brick splashback, black appliances, light hardwood floors and with island.
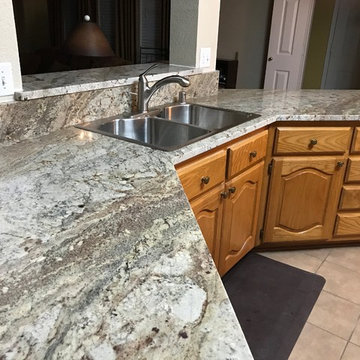
Inspiration for a mid-sized traditional u-shaped open plan kitchen in Dallas with a drop-in sink, raised-panel cabinets, light wood cabinets, granite benchtops, grey splashback, stone slab splashback, stainless steel appliances, porcelain floors, with island, beige floor and grey benchtop.
Traditional Kitchen with Light Wood Cabinets Design Ideas
8