Traditional Kitchen with Light Wood Cabinets Design Ideas
Refine by:
Budget
Sort by:Popular Today
101 - 120 of 11,796 photos
Item 1 of 3
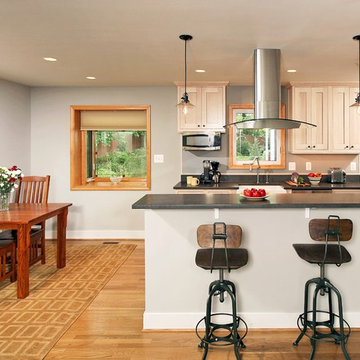
Case Design/Remodeling Inc.
Great Falls, MD
Project Designer:
April Case Underwood
http://www.houzz.com/user/awood21
Designer:
Colleen Shaut http://www.houzz.com/pro/cshaut/colleen-shaut
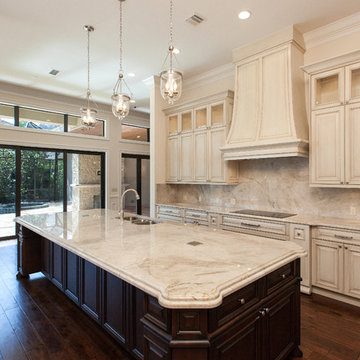
Robert Pope Photography
Expansive traditional l-shaped open plan kitchen in Tampa with a double-bowl sink, raised-panel cabinets, light wood cabinets, granite benchtops, beige splashback, stone slab splashback, stainless steel appliances, medium hardwood floors and with island.
Expansive traditional l-shaped open plan kitchen in Tampa with a double-bowl sink, raised-panel cabinets, light wood cabinets, granite benchtops, beige splashback, stone slab splashback, stainless steel appliances, medium hardwood floors and with island.

Lovely kitchen and dining room with custom cabinets, island, doorways, and hood. Ideal for large family. Windows over sink are steel and provide a very open view of lake. Marble countertops.
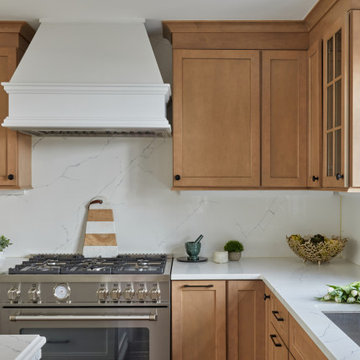
Warm taupe kitchen cabinets and crisp white kitchen island lend a modern, yet warm feel to this beautiful kitchen. This kitchen has luxe elements at every turn, but it stills feels comfortable and inviting.
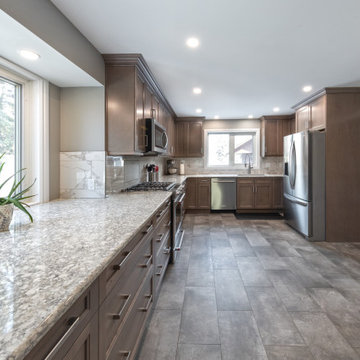
Our clients wanted to update their front entry, address some structural issues with their floor, and completely update their kitchen. The kitchen floorplan was re-worked, with large expansive perimeter counters with beautiful wood shaker-style cabinets, new quartz countertops, and ceramic tile backsplash. New tile was added to the flooring, along with some new windows. We think the new kitchen looks fantastic! We also updated the foyer creating a warm and welcoming entryway into the home.

Main Line Kitchen Design’s unique business model allows our customers to work with the most experienced designers and get the most competitive kitchen cabinet pricing..
.
How can Main Line Kitchen Design offer both the best kitchen designs along with the most competitive kitchen cabinet pricing? Our expert kitchen designers meet customers by appointment only in our offices, instead of a large showroom open to the general public. We display the cabinet lines we sell under glass countertops so customers can see how our cabinetry is constructed. Customers can view hundreds of sample doors and and sample finishes and see 3d renderings of their future kitchen on flat screen TV’s. But we do not waste our time or our customers money on showroom extras that are not essential. Nor are we available to assist people who want to stop in and browse. We pass our savings onto our customers and concentrate on what matters most. Designing great kitchens!
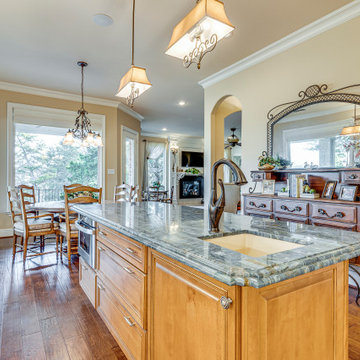
Inspiration for a traditional kitchen in Dallas with an undermount sink, raised-panel cabinets, light wood cabinets, quartzite benchtops, vinyl floors, with island, brown floor and blue benchtop.
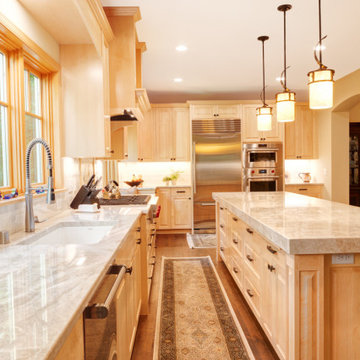
What naturally beautiful kitchen cabinets! Custom cabinetry was design to maximize storage space and to match other wood throughout the home. Custom features include the vent hood, 3-inch mitered piece of quartzite on the island, and wood stain on the oak floor.
.
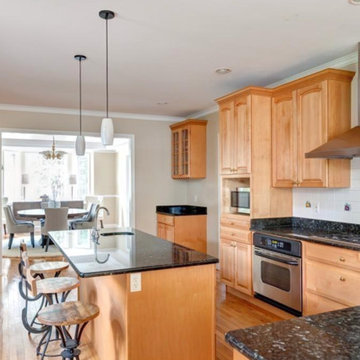
http://32ledgewoodrd.com
This distinguished custom residence was built with a versatile and open floor plan for today's living. Beautiful hardwood floors, detailed custom mouldings and well proportioned rooms are highlighted with an abundance of windows. The open design features a cook's kitchen and breakfast area, dining room, and living room with a fireplace. Off the main living area is a tremendous great room or separate guest quarters and private office. The master suite and three spacious bedrooms are located off the grand second floor landing. The walk-out lower level with a full bar, play room or gym is ideal for all your recreational activities. Beautifully landscaped grounds are complemented with a circular driveway, mature plantings and picturesque backyard. Prominently situated in one of Weston's premier neighborhoods with close proximity to the train and easy access to Weston and Wellesley town centers.
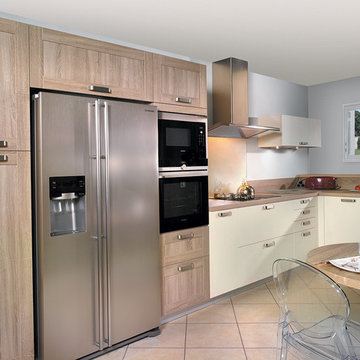
MODEL SIROCCO Woodline Mélaminé Magnolia et
MODEL MISTRAL Woodline cadré Mélaminé chêne Bardolino Gris
Ambiance chaleureuse et naturelle pour cette cuisine singulière simple et pratique qui marie le douceur du coloris crémé des façades en mélaminé Magnolia et l'effet bois contemporain des façades cadré mélaminé. Plan de travail assorti chêne Bardolino Gris
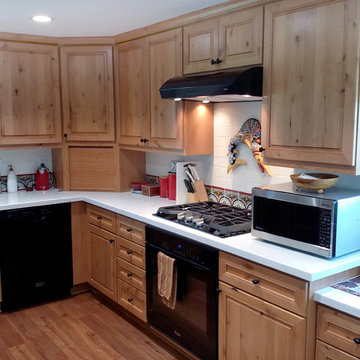
Built and Designed by Baccaro Construction Co., Inc. Kitchen & Bath Centre
Photo of a large traditional u-shaped kitchen pantry in Orange County with a farmhouse sink, raised-panel cabinets, light wood cabinets, quartz benchtops, white splashback, mosaic tile splashback, black appliances and light hardwood floors.
Photo of a large traditional u-shaped kitchen pantry in Orange County with a farmhouse sink, raised-panel cabinets, light wood cabinets, quartz benchtops, white splashback, mosaic tile splashback, black appliances and light hardwood floors.
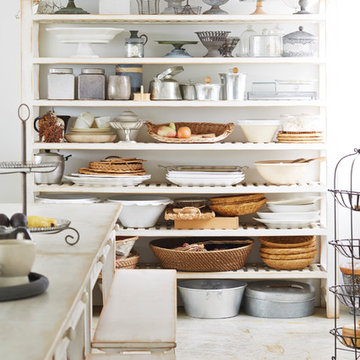
Photo:益永研司/Kenji MASUNAGA
This is an example of a traditional kitchen in Tokyo Suburbs with light wood cabinets.
This is an example of a traditional kitchen in Tokyo Suburbs with light wood cabinets.
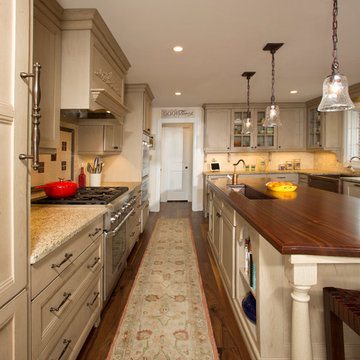
This expansive galley kitchen is made more functional by the kitchen island. This entire kitchen was newly constructed within the existing home, but in another part of the house. The original kitchen was converted into a wine bar.
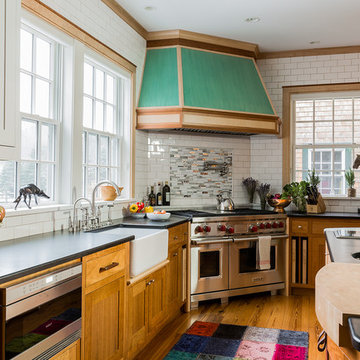
Michael J Lee Photography
This is an example of a large traditional u-shaped kitchen pantry in Boston with a farmhouse sink, shaker cabinets, light wood cabinets, granite benchtops, white splashback, subway tile splashback, stainless steel appliances, medium hardwood floors, with island and brown floor.
This is an example of a large traditional u-shaped kitchen pantry in Boston with a farmhouse sink, shaker cabinets, light wood cabinets, granite benchtops, white splashback, subway tile splashback, stainless steel appliances, medium hardwood floors, with island and brown floor.
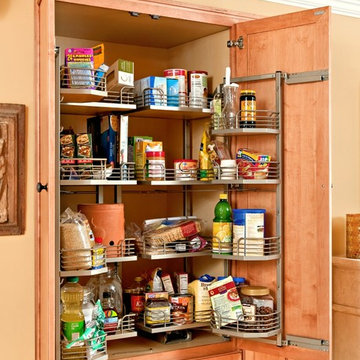
Kitchen Remodels - Los Angeles & Orange Counties: Cabinet interior fittings help make this pantry the well-organized workhorse of the kitchen.
This is an example of a large traditional kitchen pantry in Los Angeles with beaded inset cabinets, light wood cabinets and stainless steel appliances.
This is an example of a large traditional kitchen pantry in Los Angeles with beaded inset cabinets, light wood cabinets and stainless steel appliances.
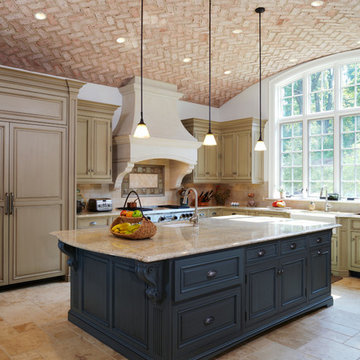
The comfortable elegance of this French-Country inspired home belies the challenges faced during its conception. The beautiful, wooded site was steeply sloped requiring study of the location, grading, approach, yard and views from and to the rolling Pennsylvania countryside. The client desired an old world look and feel, requiring a sensitive approach to the extensive program. Large, modern spaces could not add bulk to the interior or exterior. Furthermore, it was critical to balance voluminous spaces designed for entertainment with more intimate settings for daily living while maintaining harmonic flow throughout.
The result home is wide, approached by a winding drive terminating at a prominent facade embracing the motor court. Stone walls feather grade to the front façade, beginning the masonry theme dressing the structure. A second theme of true Pennsylvania timber-framing is also introduced on the exterior and is subsequently revealed in the formal Great and Dining rooms. Timber-framing adds drama, scales down volume, and adds the warmth of natural hand-wrought materials. The Great Room is literal and figurative center of this master down home, separating casual living areas from the elaborate master suite. The lower level accommodates casual entertaining and an office suite with compelling views. The rear yard, cut from the hillside, is a composition of natural and architectural elements with timber framed porches and terraces accessed from nearly every interior space flowing to a hillside of boulders and waterfalls.
The result is a naturally set, livable, truly harmonious, new home radiating old world elegance. This home is powered by a geothermal heating and cooling system and state of the art electronic controls and monitoring systems.
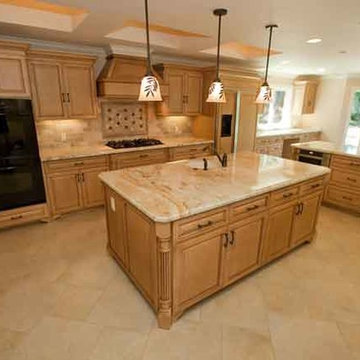
Maple stained kitchen with glazing, decorative feet and columns.
Design ideas for a large traditional u-shaped eat-in kitchen in San Francisco with raised-panel cabinets, light wood cabinets, black appliances, with island, an undermount sink, marble benchtops, beige splashback, stone tile splashback, travertine floors and beige floor.
Design ideas for a large traditional u-shaped eat-in kitchen in San Francisco with raised-panel cabinets, light wood cabinets, black appliances, with island, an undermount sink, marble benchtops, beige splashback, stone tile splashback, travertine floors and beige floor.
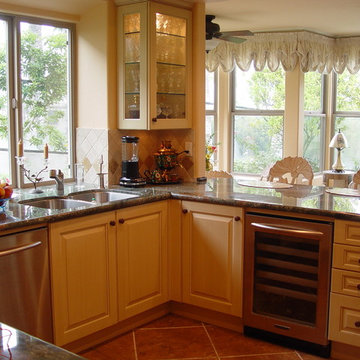
This is an example of a mid-sized traditional u-shaped eat-in kitchen in San Francisco with stainless steel appliances, a double-bowl sink, raised-panel cabinets, light wood cabinets, granite benchtops, beige splashback, ceramic splashback, ceramic floors, a peninsula and brown floor.
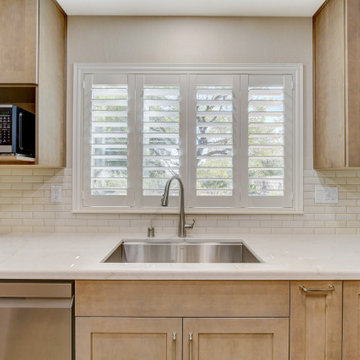
Sink: Kraus Kore 32 Workstation Bowl Sink, Kohler Simplice Stainless Steel Faucet
Walls: Sherwin Williams Paint
Cabinets: Dura Supreme Bria Carson Maple Cashew Satin Full Access
Countertop: Super Jumbo MSI Calacatta Valentin 2cm
Tile Backsplash: MSI Portico Pearl Beveled Subway Glossy 2x6
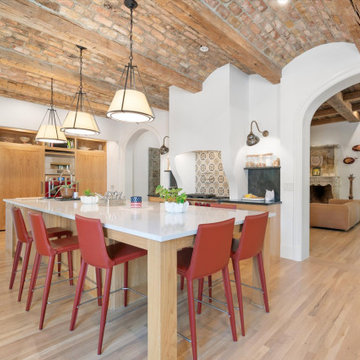
Traditional u-shaped separate kitchen in Dallas with a farmhouse sink, shaker cabinets, light wood cabinets, quartz benchtops, black splashback, engineered quartz splashback, coloured appliances, light hardwood floors, with island, brown floor, white benchtop and exposed beam.
Traditional Kitchen with Light Wood Cabinets Design Ideas
6