Traditional Kitchen with Light Wood Cabinets Design Ideas
Refine by:
Budget
Sort by:Popular Today
81 - 100 of 11,792 photos
Item 1 of 3
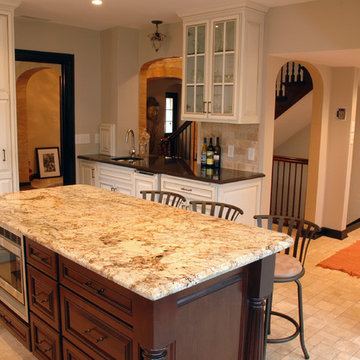
After
Originally this kitchen was open and inviting (see before pix). An earlier renovation added walls and created nooks but made the space very chopped up. It had a separate pantry, a breakfast nook, and a kitchen area with all the amenities crammed into a 10-by-10- foot space.
Bridgewater did everything possible to make the existing footprint of the kitchen seem bigger and improve traffic flow, while respecting the original Tudor design and materials. The remodeling design moved plumbing, removed part of a wall to create a pass-through to the main hallway, added an island, and enlarged an archway. The remodeler tapped into his creativity to duplicate the look and feel of existing products and finishes that would have been used in the late 1920s.
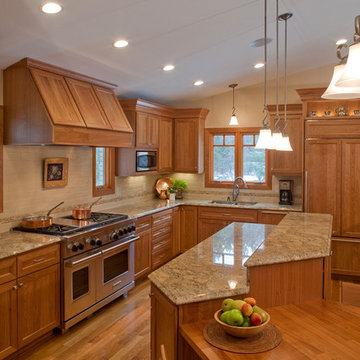
A not-so-new but persistent trend in our remodeling projects is removing walls to open up the kitchen to living and dining spaces.
As the design progressed, it became clear that the best plan would be to switch the kitchen to the front of the house and situate the living room to the back. The beautiful woods bordering their back and side yard is the view they wanted to look out upon. By eliminating front windows and adding large windows on the side and back walls, they have a view of the whole living space and their yard as well. This solution was facilitated by completely removing the wall that divided the vaulted living space. Now the client enjoys her love of cooking, baking and canning more than ever in the large sociable kitchen. We incorporated a walk-in pantry and a 3-tier island into the L-shape kitchen design.Lighted display storage for her teapot collection, several sets of dishes, and many cookbooks was a priority. The handmade, cherry table top at one end of the island is used for everyday dining. There’s a wall-hung flat screen TV right next to the pantry and stereo system is in the cabinetry on the back side of the island.
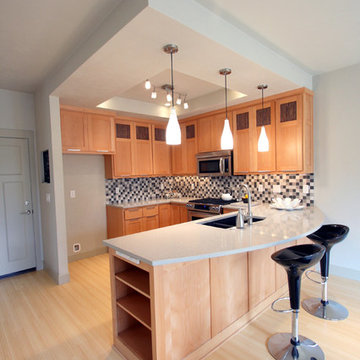
An urban townhome with European Beech Cabinets with a clear laquer finish, engineered quartz counters and bamboo floors.
Mid-sized traditional u-shaped eat-in kitchen in Portland with an undermount sink, shaker cabinets, light wood cabinets, multi-coloured splashback, quartz benchtops, stainless steel appliances, bamboo floors and a peninsula.
Mid-sized traditional u-shaped eat-in kitchen in Portland with an undermount sink, shaker cabinets, light wood cabinets, multi-coloured splashback, quartz benchtops, stainless steel appliances, bamboo floors and a peninsula.
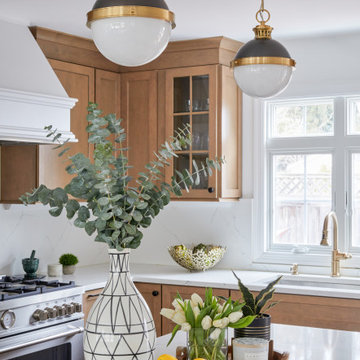
Warm taupe kitchen cabinets and crisp white kitchen island lend a modern, yet warm feel to this beautiful kitchen. This kitchen has luxe elements at every turn, but it stills feels comfortable and inviting.
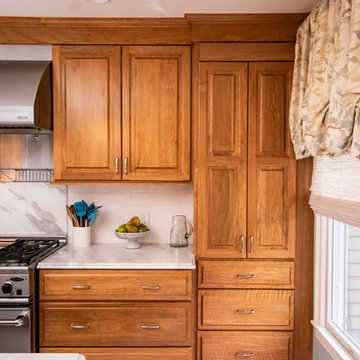
Inspiration for a large traditional l-shaped eat-in kitchen in Providence with an undermount sink, raised-panel cabinets, light wood cabinets, quartzite benchtops, white splashback, ceramic splashback, stainless steel appliances, porcelain floors, with island, white floor and white benchtop.
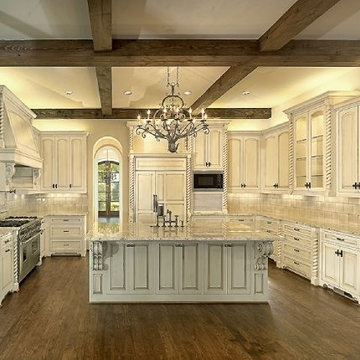
Design ideas for an expansive traditional u-shaped eat-in kitchen in New York with an undermount sink, raised-panel cabinets, light wood cabinets, marble benchtops, metallic splashback, terra-cotta splashback, stainless steel appliances, medium hardwood floors and with island.
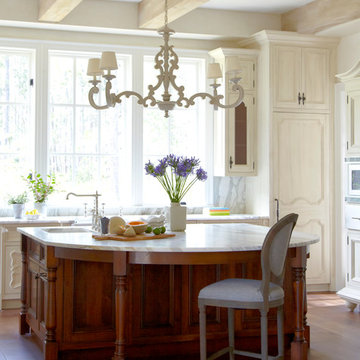
Colleen Duffley
Design ideas for a traditional kitchen in Jacksonville with recessed-panel cabinets, light wood cabinets, medium hardwood floors and with island.
Design ideas for a traditional kitchen in Jacksonville with recessed-panel cabinets, light wood cabinets, medium hardwood floors and with island.
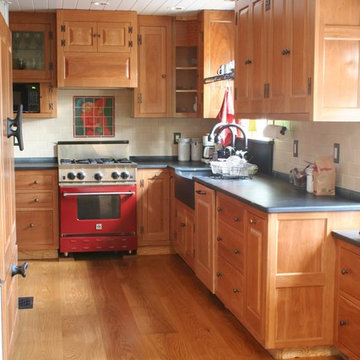
Select grade solid 3/4 inch thick wide plank White Oak flooring with ten inch face widths and average plank lengths of 8+ feet, clear satin poly finish. Always made in the USA. 4-6 week lead time. Call 1-800-928-9602. www.hullforest.com
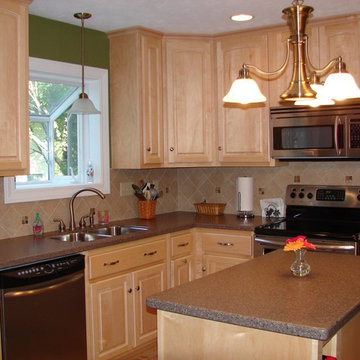
West Construction
Photo of a small traditional l-shaped kitchen in Cleveland with a double-bowl sink, raised-panel cabinets, light wood cabinets, quartz benchtops, beige splashback, stainless steel appliances, with island and ceramic splashback.
Photo of a small traditional l-shaped kitchen in Cleveland with a double-bowl sink, raised-panel cabinets, light wood cabinets, quartz benchtops, beige splashback, stainless steel appliances, with island and ceramic splashback.
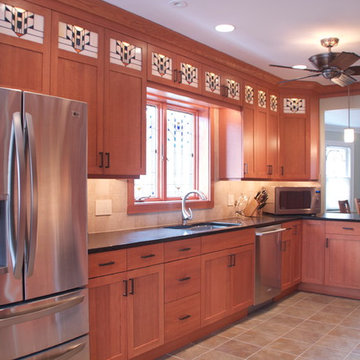
This Berwyn Bungalow kept its charm when it expanded into the home's back porch. Quarter-sawn oak and custom stained glass (handcrafted by the homeowner) were incorporate into the new space that now accommodates a modern lifestyle.
Photo Credits: Stephanie Bullwinkel
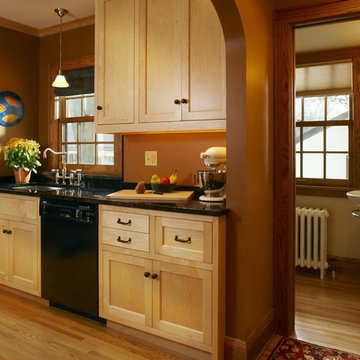
2007 NKBA MN | 1st Place Small Kitchen
Photo Credit: Matt Schimtt Photography
Photo of a traditional kitchen in Minneapolis with recessed-panel cabinets, light wood cabinets and black appliances.
Photo of a traditional kitchen in Minneapolis with recessed-panel cabinets, light wood cabinets and black appliances.
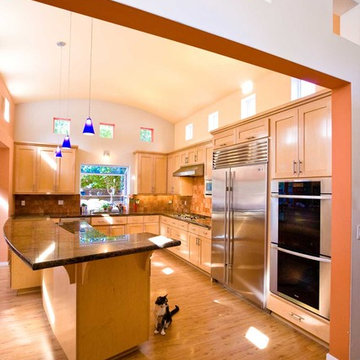
Design ideas for a large traditional l-shaped kitchen in San Francisco with shaker cabinets, stainless steel appliances, an undermount sink, light wood cabinets, granite benchtops, brown splashback, stone tile splashback, medium hardwood floors, with island, brown floor and brown benchtop.
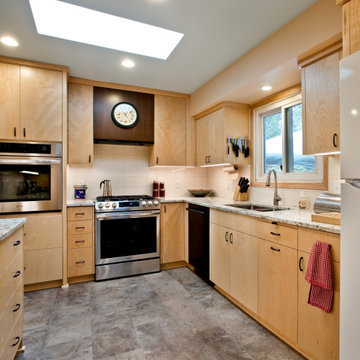
Traditional kitchen in Minneapolis with an undermount sink, light wood cabinets, granite benchtops, grey splashback, ceramic splashback, stainless steel appliances, vinyl floors, multi-coloured floor and multi-coloured benchtop.
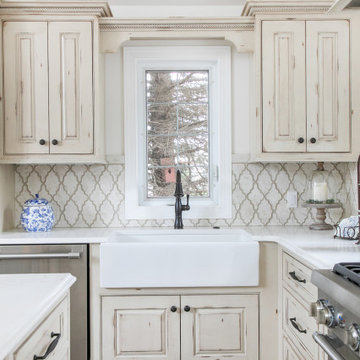
https://genevacabinet.com - Geneva Cabinet Company, Lake Geneva, WI. -Cabinetry from Shiloh is the definition of old world elegance with the patina of farmhouse comfort. Raised panel cabinetry is accented with roped molding and hardware in an aged bronze finish. A farmhouse sink stands out in crisp white with Cambria countertops anchoring the perimeter and island cabinetry. Mullioned glass panel doors, artisan backsplash and corbeled hood complete this look.
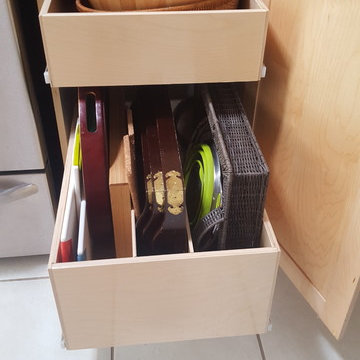
Traditional kitchen in Toronto with light wood cabinets, granite benchtops, stainless steel appliances, ceramic floors and white floor.
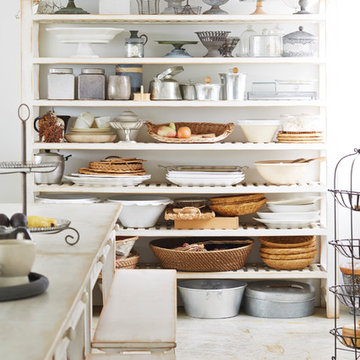
Photo:益永研司/Kenji MASUNAGA
This is an example of a traditional kitchen in Tokyo Suburbs with light wood cabinets.
This is an example of a traditional kitchen in Tokyo Suburbs with light wood cabinets.
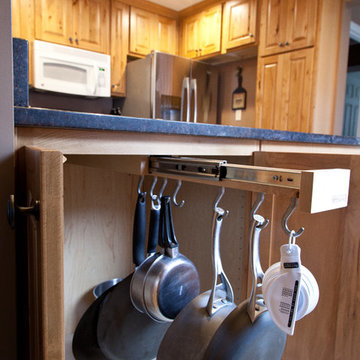
Irish Luck Productions Photography, Pete Boehm Construction, Hobbit Construction
Designer: Robert Carpenter
Respect for tradition and a need for more storage meets in this 90+ year-old home. Beautiful Koch Cabinets with a Seneca door style, Sienna stain, rustic beech wood and a creative use of cabinet space all shines through. Glideware is the ideal solution for pots and pans in a small space kitchen.
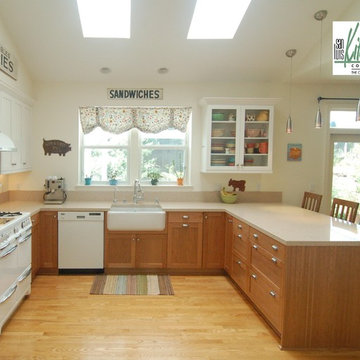
A country casual kitchen featuring cabinetry by Wood-Mode. White bead board cabinets contrast nicely with lightly stained cherry cabinets in this kitchen that melds modern convenience with old-fashioned appeal. We included tall pantry cabinets with drawers and roll-out shelves, an eating bar, and a "homework" desk for the kids. As you can see from the family photos, this is a well loved and lived in space.
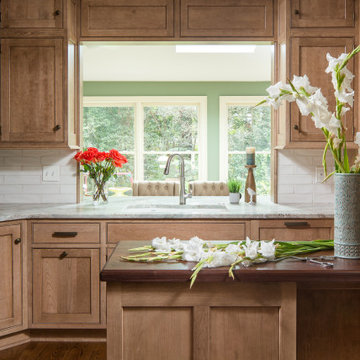
The decision to open up the pass through to the sunroom took great planning with the cabinetry. First the header above was minimized and the transom glass was removed to allow more light to pass. Cabinetry materials were designed to case the opening, and even wrap around the backside (sunroom) to give better flow of the materials and spaces.
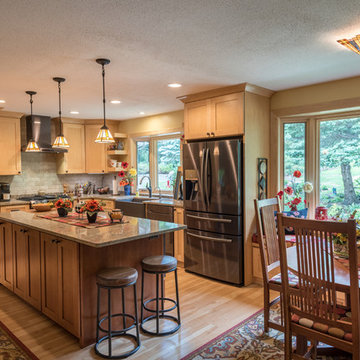
Denise Bauer Photography
Design ideas for a small traditional l-shaped eat-in kitchen in Minneapolis with a farmhouse sink, shaker cabinets, light wood cabinets, granite benchtops, grey splashback, stone tile splashback, stainless steel appliances, light hardwood floors, with island, beige floor and grey benchtop.
Design ideas for a small traditional l-shaped eat-in kitchen in Minneapolis with a farmhouse sink, shaker cabinets, light wood cabinets, granite benchtops, grey splashback, stone tile splashback, stainless steel appliances, light hardwood floors, with island, beige floor and grey benchtop.
Traditional Kitchen with Light Wood Cabinets Design Ideas
5