Traditional Kitchen with Plywood Floors Design Ideas
Refine by:
Budget
Sort by:Popular Today
41 - 60 of 91 photos
Item 1 of 3
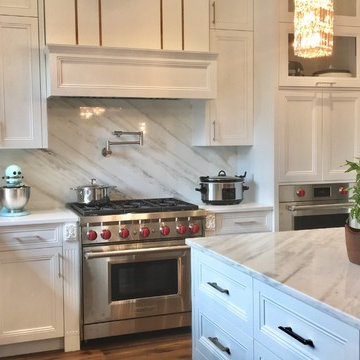
Inspiration for a traditional kitchen in Vancouver with an undermount sink, recessed-panel cabinets, white cabinets, marble benchtops, white splashback, matchstick tile splashback, stainless steel appliances, plywood floors, with island and brown floor.
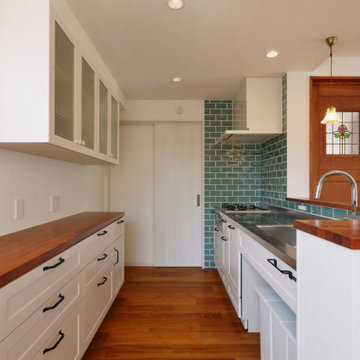
セミオーダーが嬉しい無垢の木のキッチンは、配置する電化製品に合わせてキャビネットの高さにもこだわりぬきました。
そんな空間を華やかに彩るタイルは、在庫の少ない中どうにか確保できた奥様のお気に入りです。
Photo of a traditional single-wall kitchen in Tokyo Suburbs with stainless steel benchtops, green splashback and plywood floors.
Photo of a traditional single-wall kitchen in Tokyo Suburbs with stainless steel benchtops, green splashback and plywood floors.
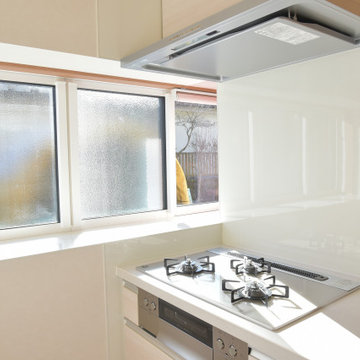
ガスコンロを採用。
元々出窓だったところはキッチンパネルを張って、さっとお掃除ができます
Small traditional single-wall open plan kitchen in Other with an undermount sink, solid surface benchtops, white splashback, black appliances, plywood floors, beige floor, beige benchtop and wallpaper.
Small traditional single-wall open plan kitchen in Other with an undermount sink, solid surface benchtops, white splashback, black appliances, plywood floors, beige floor, beige benchtop and wallpaper.
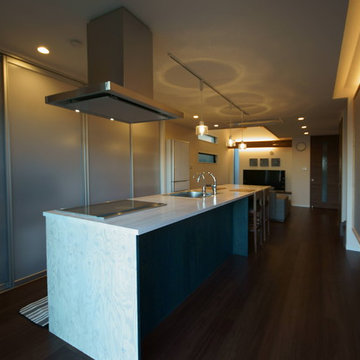
傾斜地のインナーガレージハウス Photo by (有)コウケツ建築設計
This is an example of a traditional single-wall eat-in kitchen in Nagoya with wood benchtops, stainless steel appliances, plywood floors, with island, brown floor and white benchtop.
This is an example of a traditional single-wall eat-in kitchen in Nagoya with wood benchtops, stainless steel appliances, plywood floors, with island, brown floor and white benchtop.
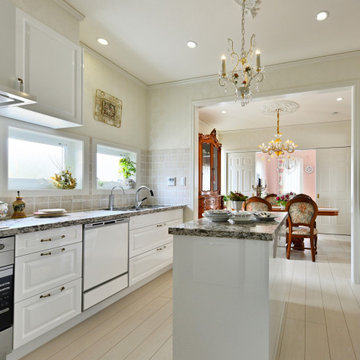
白で統一されたキッチンはクォーツストーンの天板とトラバーチンを組み合わせてデザインしたコンロ廻りがアクセントに。
Photo of a mid-sized traditional galley eat-in kitchen in Other with an undermount sink, raised-panel cabinets, white cabinets, quartz benchtops, beige splashback, marble splashback, white appliances, plywood floors, with island, white floor, grey benchtop and wallpaper.
Photo of a mid-sized traditional galley eat-in kitchen in Other with an undermount sink, raised-panel cabinets, white cabinets, quartz benchtops, beige splashback, marble splashback, white appliances, plywood floors, with island, white floor, grey benchtop and wallpaper.
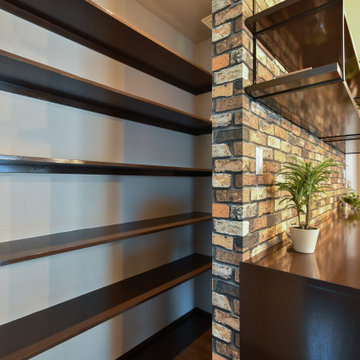
Photo of a small traditional kitchen pantry in Other with plywood floors, brown floor and wallpaper.
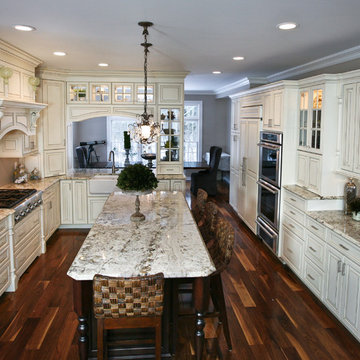
Design ideas for a mid-sized traditional u-shaped eat-in kitchen in New York with a farmhouse sink, raised-panel cabinets, stainless steel appliances, plywood floors and with island.
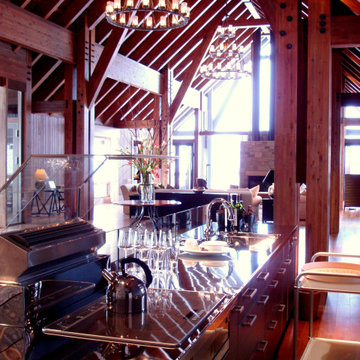
水上高原のヴィラ|オープンキッチン
オープンタイプのキッチンです。
IHヒータの排気は前面の吸込み口から床下のダクトを通して排気されるようになっています。
Inspiration for a large traditional galley open plan kitchen in Other with brown cabinets, stainless steel benchtops, plywood floors, with island and brown floor.
Inspiration for a large traditional galley open plan kitchen in Other with brown cabinets, stainless steel benchtops, plywood floors, with island and brown floor.
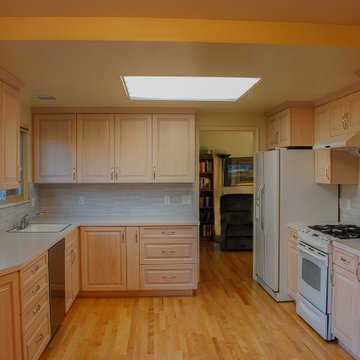
Small traditional u-shaped kitchen pantry in San Francisco with recessed-panel cabinets, beige splashback, stainless steel appliances, plywood floors and beige benchtop.
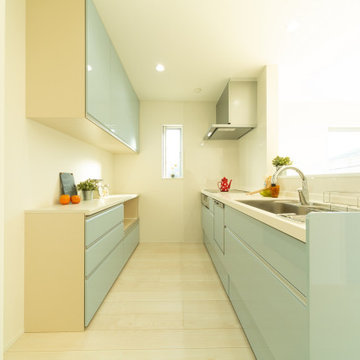
ブルーのキッチン。内装をお気に入りのブルーで統一させているのでキッチンと背面収納も揃えました。リクシルの壁付I型キッチンです。
Photo of a traditional single-wall open plan kitchen in Kobe with flat-panel cabinets, blue cabinets, solid surface benchtops, blue splashback, plywood floors, no island, white floor, white benchtop and wallpaper.
Photo of a traditional single-wall open plan kitchen in Kobe with flat-panel cabinets, blue cabinets, solid surface benchtops, blue splashback, plywood floors, no island, white floor, white benchtop and wallpaper.
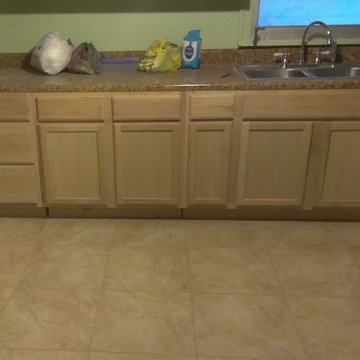
Photo of a small traditional l-shaped eat-in kitchen in Raleigh with a double-bowl sink, raised-panel cabinets, beige cabinets, wood benchtops, beige splashback, stone slab splashback, coloured appliances, plywood floors, multiple islands, beige floor and beige benchtop.
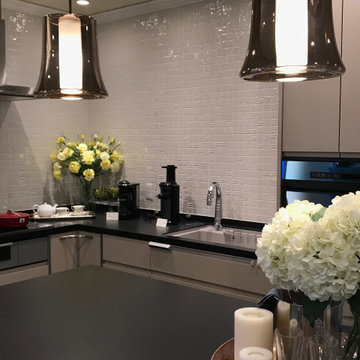
This is an example of a traditional l-shaped open plan kitchen in Osaka with an undermount sink, beaded inset cabinets, grey cabinets, quartz benchtops, white splashback, porcelain splashback, black appliances, plywood floors, with island, brown floor and black benchtop.
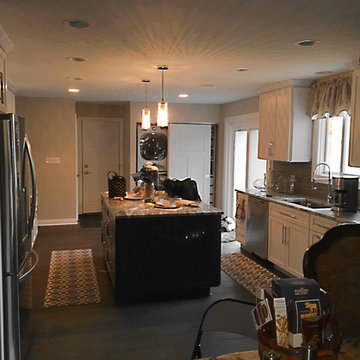
Complete Kitchen Remodel, with accent color island.
Inspiration for a large traditional eat-in kitchen in Chicago with an undermount sink, raised-panel cabinets, white cabinets, granite benchtops, grey splashback, glass tile splashback, stainless steel appliances, plywood floors and with island.
Inspiration for a large traditional eat-in kitchen in Chicago with an undermount sink, raised-panel cabinets, white cabinets, granite benchtops, grey splashback, glass tile splashback, stainless steel appliances, plywood floors and with island.
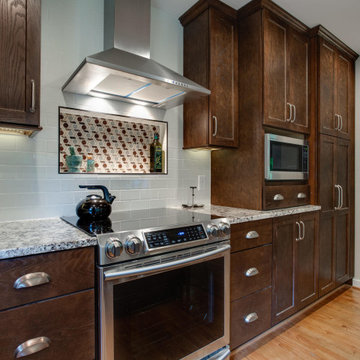
Inspiration for a mid-sized traditional u-shaped kitchen pantry in Richmond with an integrated sink, shaker cabinets, dark wood cabinets, quartzite benchtops, white splashback, subway tile splashback, stainless steel appliances, plywood floors, with island, beige floor and multi-coloured benchtop.
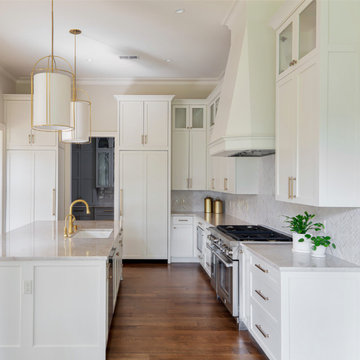
This is an example of a mid-sized traditional single-wall open plan kitchen in Other with a drop-in sink, beaded inset cabinets, white cabinets, granite benchtops, white splashback, ceramic splashback, white appliances, plywood floors, with island, brown floor and beige benchtop.
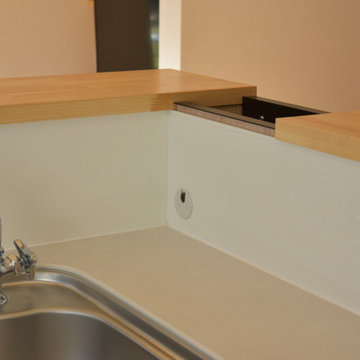
キッチンの腰壁の中にコンセントを設置。
卓上の浄水器を使用するためです。
配線をどうやったら隠せるかのアイデアです
Photo of a small traditional single-wall open plan kitchen in Other with an undermount sink, solid surface benchtops, white splashback, black appliances, plywood floors, beige floor, beige benchtop and wallpaper.
Photo of a small traditional single-wall open plan kitchen in Other with an undermount sink, solid surface benchtops, white splashback, black appliances, plywood floors, beige floor, beige benchtop and wallpaper.
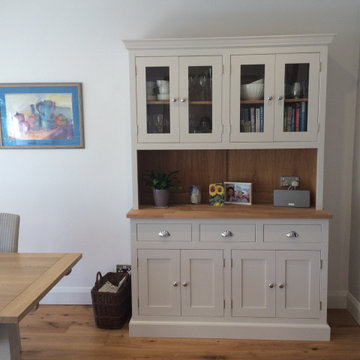
The beaded, handpainted grey cabinets create a classic look against the white worktops. With a mantel shelf, beautiful freestanding dresser and framed plinths this installation has a timeless appeal. All units are handmade in our workshop in the midlands.
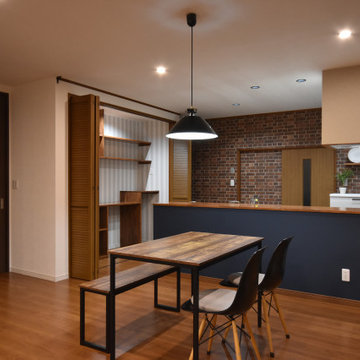
This is an example of an expansive traditional single-wall open plan kitchen in Other with louvered cabinets, white cabinets, solid surface benchtops, stainless steel appliances, plywood floors, with island, brown floor, brown benchtop and wallpaper.
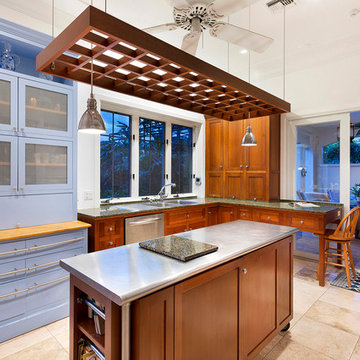
Kitchen
Design ideas for a mid-sized traditional l-shaped separate kitchen in Miami with an undermount sink, recessed-panel cabinets, medium wood cabinets, granite benchtops, stainless steel appliances, plywood floors, with island, beige floor and multi-coloured benchtop.
Design ideas for a mid-sized traditional l-shaped separate kitchen in Miami with an undermount sink, recessed-panel cabinets, medium wood cabinets, granite benchtops, stainless steel appliances, plywood floors, with island, beige floor and multi-coloured benchtop.
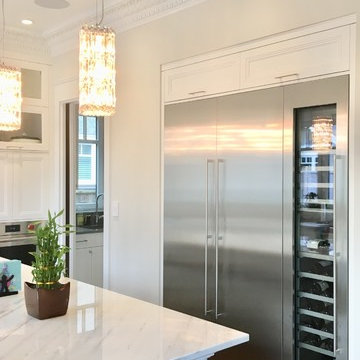
Traditional kitchen in Vancouver with an undermount sink, recessed-panel cabinets, white cabinets, marble benchtops, white splashback, matchstick tile splashback, stainless steel appliances, plywood floors, with island and brown floor.
Traditional Kitchen with Plywood Floors Design Ideas
3