Traditional Kitchen with Quartzite Benchtops Design Ideas
Refine by:
Budget
Sort by:Popular Today
161 - 180 of 24,499 photos
Item 1 of 3
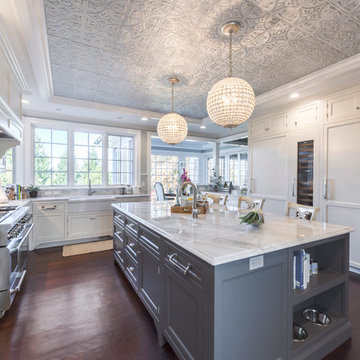
This Chappaqua kitchen renovation completely reorganized the space in order to support the family’s needs. The kitchen was extended by six feet to allow room for a walk-in pantry with a built-in desk. The extra space also provided room for more counter space, an eight foot island, and an added wine refrigerator. The tray ceiling is set at the height of the original kitchen, and the rest of the ceiling was dropped to add drama to the space through use of crown molding detailing. All of the cabinetry is custom. The island has bookshelves at both ends, and a space for the dog’s water and food bowls. The quartzite slab backsplash adds a touch of modern sensibility. A fully custom chef’s kitchen gets warmed by the tin tray ceiling and polished nickel fittings.
Interior Designer: Adams Interior Design
Photo by: Daniel Contelmo Jr.
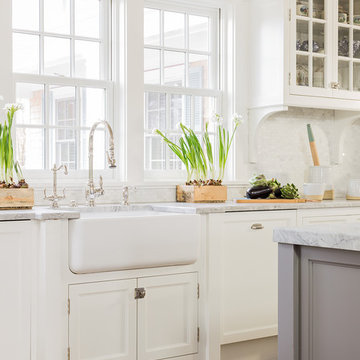
Michael J. Lee Photography
Inspiration for a large traditional u-shaped open plan kitchen in Boston with a farmhouse sink, shaker cabinets, white cabinets, quartzite benchtops, white splashback, mosaic tile splashback, panelled appliances, light hardwood floors and with island.
Inspiration for a large traditional u-shaped open plan kitchen in Boston with a farmhouse sink, shaker cabinets, white cabinets, quartzite benchtops, white splashback, mosaic tile splashback, panelled appliances, light hardwood floors and with island.
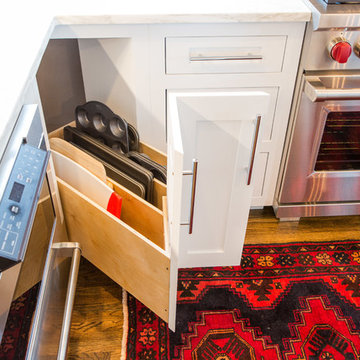
Matt Dunmore Photography
Mid-sized traditional l-shaped eat-in kitchen in Other with shaker cabinets, white cabinets, stainless steel appliances, medium hardwood floors, a farmhouse sink, quartzite benchtops, grey splashback, glass tile splashback and with island.
Mid-sized traditional l-shaped eat-in kitchen in Other with shaker cabinets, white cabinets, stainless steel appliances, medium hardwood floors, a farmhouse sink, quartzite benchtops, grey splashback, glass tile splashback and with island.
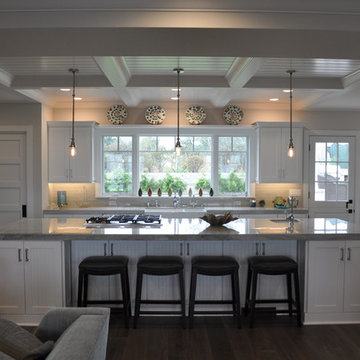
This is an example of a large traditional galley open plan kitchen in Los Angeles with a farmhouse sink, recessed-panel cabinets, white cabinets, quartzite benchtops, grey splashback, stainless steel appliances, dark hardwood floors, with island and ceramic splashback.
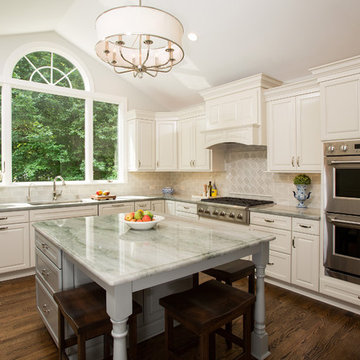
Off-white Decora maple cabinets, an Ethan Allen chandelier and Seapearl quartzite grey and green countertops transformed an outdated kitchen into a peaceful sanctuary. A high gloss ceramic handmade tile, Light Ocean from Quemere International, reflects light from the kitchen's large window. Stamped concrete island cabinets provide an enchanting color contrast to the Chantille cabinets. Amish wood stools offer understated seating. Top Knobs trunk pulls in polished nickel contribute to this kitchen’s high class.
The existing kitchen floor plan in this 20-year-old Fairfax Station did not require enlarging. The homeowners upgraded to a double oven and converted from electric to gas.
In the breakfast room, a Hinkley chandelier above a Lee Industries table accommodates eight, with an open view of an updated fireplace. After removing the wall between living and breakfast rooms, in-house lead carpenter Bruce designed and built the classic columns on either side of the arch between the rooms. The rooms are painted in Benjamin Moore Titanium, and the wet bar boasts an Arabesque Carrara marble backsplash.
Photographer Greg Hadley
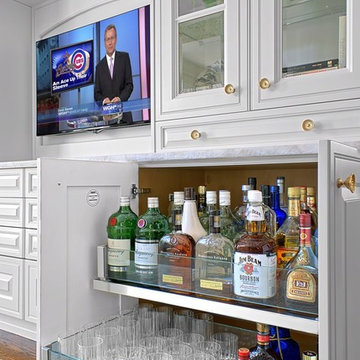
This is an example of an expansive traditional eat-in kitchen in Chicago with an undermount sink, raised-panel cabinets, white cabinets, quartzite benchtops, white splashback, stone tile splashback, panelled appliances, medium hardwood floors and with island.
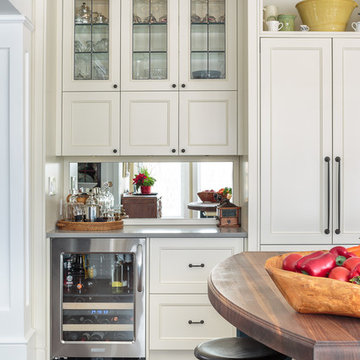
This countryside kitchen includes a beautiful blue statement island, which adds originality to the classic space. The cabinetry is made by Downsview and the design is done through Astro Design Centre in Ottawa Canada.
Astro Design, Ottawa
DoubleSpace Photography
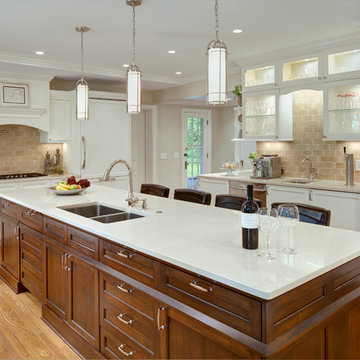
Architecture & Design by: Harmoni Designs, LLC.
The dark wood island cabinetry provides a warm and rich contrast to the otherwise white and neutral colors of the kitchen.
Everything in this design was coordinated with the owners down to the decorative lights above the island. The homeowner found the light and the exact size and spacing was coordinated with the architect.
The subway tiles on the walls add warmth and interest to the beautiful kitchen as well, tying it all together.
Photographer: Scott Pease, Pease Photography
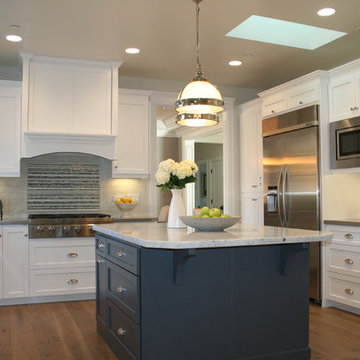
Design ideas for a mid-sized traditional u-shaped separate kitchen in San Francisco with a farmhouse sink, white cabinets, quartzite benchtops, beige splashback, stainless steel appliances, medium hardwood floors, with island, shaker cabinets and stone tile splashback.
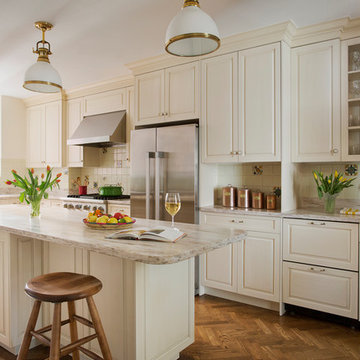
This Boston Back Bay kitchen easily accommodates caterers for the owner's frequent dinner parties. It offers ample storage and modern conveniences while maintaining references to the building's 1920s origins. Eric Roth Photography
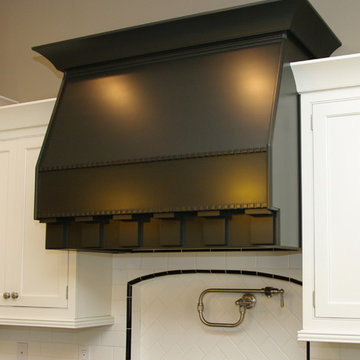
Katie Rudderham Photography
Expansive traditional u-shaped separate kitchen in Phoenix with a farmhouse sink, beaded inset cabinets, white cabinets, quartzite benchtops, white splashback, subway tile splashback, stainless steel appliances, travertine floors, with island and beige floor.
Expansive traditional u-shaped separate kitchen in Phoenix with a farmhouse sink, beaded inset cabinets, white cabinets, quartzite benchtops, white splashback, subway tile splashback, stainless steel appliances, travertine floors, with island and beige floor.
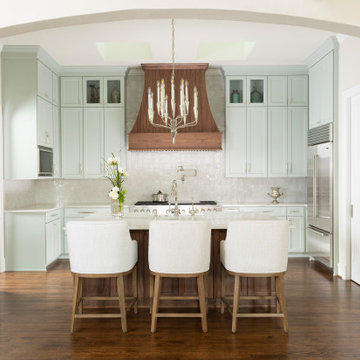
Mid-sized traditional u-shaped open plan kitchen in Dallas with a farmhouse sink, recessed-panel cabinets, blue cabinets, quartzite benchtops, white splashback, ceramic splashback, stainless steel appliances, medium hardwood floors, with island, brown floor and white benchtop.
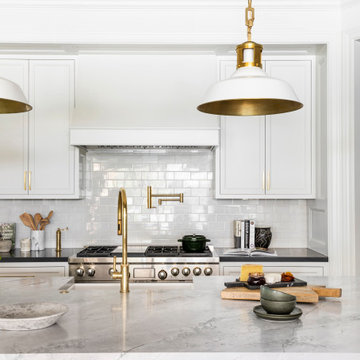
The details & materials palette are simple & crisp. The perimeter cabinetry is tucked neatly into paneled alcoves with full-height subway tile backsplashes. The perimeter cabinetry is white with black stone countertops while the island is a warm gray tone with a lighter stone surface.
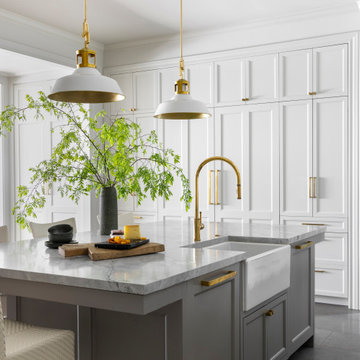
The interior is filled with natural light from the new wall of sliding glass doors beyond. The 3-sided knee-space cantilever affords seating flexibility around the island. The clean & crisp aesthetic is enhanced with the use of integrated appliances - the farmhouse sink is flanked by double dishwashers and the the column refrigerator & freezer blend seamlessly into a wall of full-height millwork beyond.

Navy blue kitchen with limestone effect floor tiles, antique brass handles and open shelving
Design ideas for a large traditional eat-in kitchen in Hertfordshire with an integrated sink, shaker cabinets, blue cabinets, quartzite benchtops, white splashback, engineered quartz splashback, stainless steel appliances, porcelain floors, with island, beige floor, white benchtop and vaulted.
Design ideas for a large traditional eat-in kitchen in Hertfordshire with an integrated sink, shaker cabinets, blue cabinets, quartzite benchtops, white splashback, engineered quartz splashback, stainless steel appliances, porcelain floors, with island, beige floor, white benchtop and vaulted.
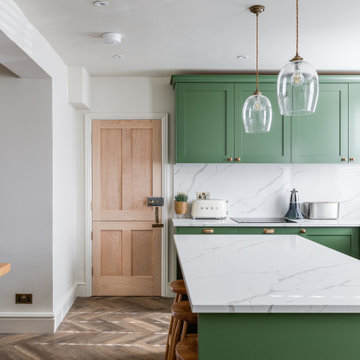
This bespoke Shaker kitchen has been hand painted in an inspired colour choice, totally suited to the traditional style yet perfectly on trend and very individual. We love the pairing of the modern marble worktops and splashback with the rich and atmospheric ‘Minster Green’. The contrasts in colour and texture look stunning and the Aga range cooker looks properly at home in this classic setting.
All the details have been carefully considered; the Armac Martin handles in Burnished Brass, the taps in Satin Brass and the Perrin & Rowe Belfast Sink all tap into the Victorian era yet the modern touches provide all the convenience without looking out of place.
The bespoke dresser combines classic styling with modern touches to create a stand-alone piece of furniture that is perfect for displaying favourites pieces and family photos. Using the same paint colour and work top unifies the whole look.
Moving into the spacious utility room, the bespoke cabinets (again, in a Layon Shaker style) but this time hand painted in Treron – another traditional colour but softer and accented with the pretty pink tiling. The run of tall cabinets and open shelving unit are designed to be functional in a room that needs different considerations than a kitchen. Together with the shelving and hanging hooks there’s a place for everything and everything has its place.

A spacious kitchen with three "zones" to fully utilize the space. Full custom cabinetry in painted and stained finishes.
Photo of a large traditional separate kitchen in DC Metro with an undermount sink, beaded inset cabinets, green cabinets, quartzite benchtops, grey splashback, stone slab splashback, panelled appliances, medium hardwood floors, with island, brown floor, grey benchtop and timber.
Photo of a large traditional separate kitchen in DC Metro with an undermount sink, beaded inset cabinets, green cabinets, quartzite benchtops, grey splashback, stone slab splashback, panelled appliances, medium hardwood floors, with island, brown floor, grey benchtop and timber.

Space is what this family of four needed. Not just space, but a fun space where they could cook together, and have room to play. Design Studio West - Adriana Cordero
The three different colored cabinets and 2 different door styles give this kitchen a fun and inviting feel.
Design Studio West - Adriana Cordero
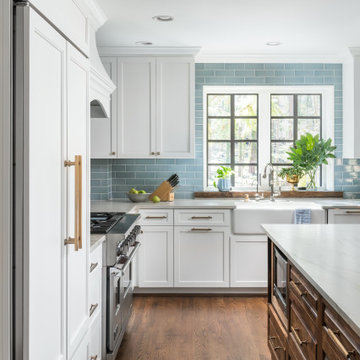
We feel this is a great example of a beautiful kitchen remodel that did not require down-to-the-studs renovation. The changes to the cabinetry, countertops, backsplash, lighting and hardware completely transformed the look of the room. It’s now a relaxing space our clients love to use and look at from other rooms.Beautiful new cabinetry made the biggest impact on updating the kitchen. The new cabinet doors and drawer fronts are flat panel with beaded Shaker style. Brass hardware and lighting adds warmth to the space. The beautiful new blue backsplash added a relaxing touch to the room. And the custom vent hood and quartzite countertops are also stunners.
We were also able to keep elements that the homeowners loved, including their new refinished hardwood floors and wood wrapped kitchen island. Treating this renovation as a refacing saved our clients a lot of money. It was also more sustainable than a full remodel because refacing limited the amount of construction waste generated from the project.
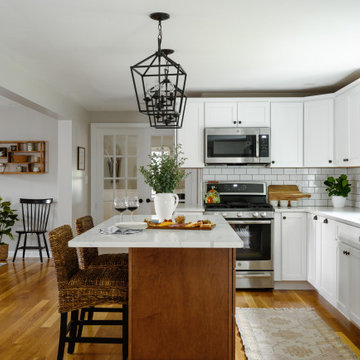
As a premier South Shore, MA Design Build firm, our concept to completion process works efficiently and seamlessly to a wide variety of projects. The scope of work on this Kingston, MA home included a full kitchen renovation, reconfiguring the first floor layout to offer an open-concept plan, as well as adding a Master Bathroom and expanding a Master Closet. Whether in a colonial home like the home as described below, or a different style home, we've worked with quite a few homeowners on creating a better flowing space to suit their family needs. You can see more about our Design Build process at www.jphdesignbuild.com/design-build
Traditional Kitchen with Quartzite Benchtops Design Ideas
9