Traditional Kitchen with Slate Floors Design Ideas
Refine by:
Budget
Sort by:Popular Today
241 - 260 of 1,854 photos
Item 1 of 3
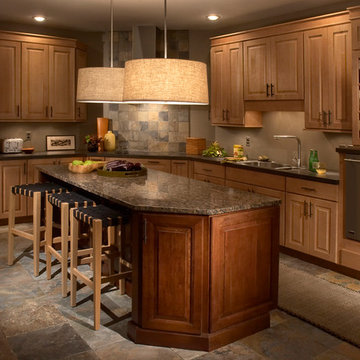
6 Square
Main Line Kitchen Design specializes in creative design solutions for kitchens in every style. Working with our designers our customers create beautiful kitchens that will be stand the test of time.
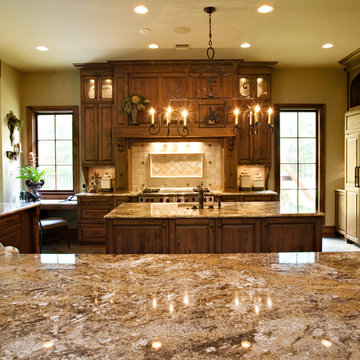
Kitchen designed by Kitchen & Bath Cottage (www.kbcottage.com) and furnished with Wood-Mode pine cabinetry, Wolf & Sub-Zero appliances, Miele appliances, tile floors, paneled island, Granite countertops
Photography by Mary Ann Elston
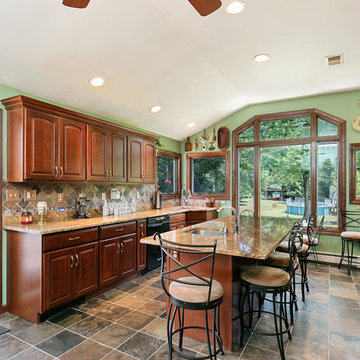
Looking for something more spacious? Come see this 2,916-SF home in Howell located on 3.75 lot that can be subdivided. Great features includes an elegant u-shaped eat-in kitchen with multicolored stone backsplash that runs all the way between the base and upper cabinets, granite counter tops, 7’x 3’ Island with sink, double wall oven, 5-buners counter top stove, side-by-side freezer and refrigerator and slate floor tile that runs into the center hall. The skylight in the main bath above the tub serves as natural light and gives a delicate glow to the polished marble tile surrounding the whirlpool tub and floor. Plus 3-bedroom, large sun filled living room with bay windows feel cozy and comfortable, dining room, and den that leads to a deck and looks into an expansive backyard, at $626,000
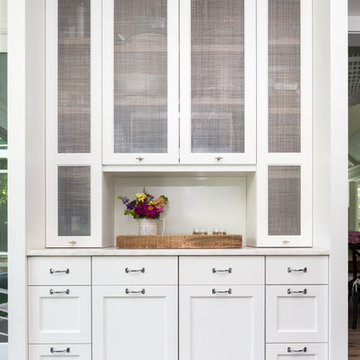
home designed by Konstant Architecture
http://konstantarchitecture.com/
Photo Credit: Kathleen Virginia Photography
kathleenvirginia.com
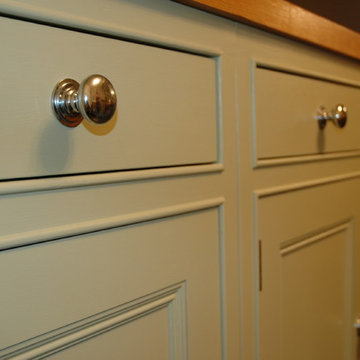
Sam Wood
Photo of a mid-sized traditional l-shaped eat-in kitchen in Devon with beaded inset cabinets, green cabinets, wood benchtops, stainless steel appliances and slate floors.
Photo of a mid-sized traditional l-shaped eat-in kitchen in Devon with beaded inset cabinets, green cabinets, wood benchtops, stainless steel appliances and slate floors.
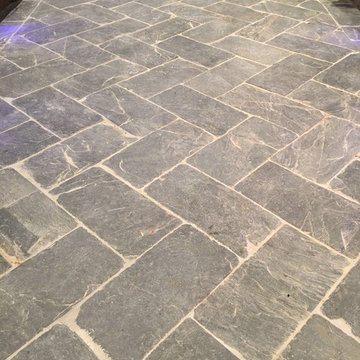
Rustic herringbone slate tiles measuring 150x300mm have been used for this traditional kitchen and larder floor.
Traditional kitchen in Berkshire with slate floors.
Traditional kitchen in Berkshire with slate floors.
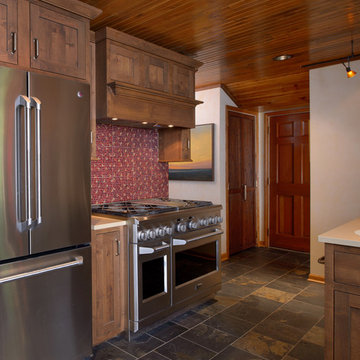
Matt Kocourek
Design ideas for a traditional kitchen in Kansas City with stainless steel appliances, slate floors and a peninsula.
Design ideas for a traditional kitchen in Kansas City with stainless steel appliances, slate floors and a peninsula.
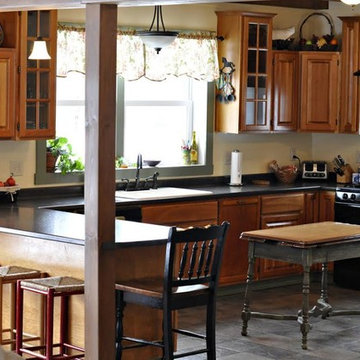
Design ideas for a mid-sized traditional u-shaped open plan kitchen in Burlington with a drop-in sink, raised-panel cabinets, medium wood cabinets, solid surface benchtops, black splashback, stone slab splashback, black appliances, slate floors, with island and grey floor.
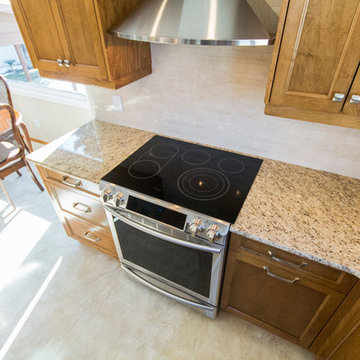
Inspiration for a traditional u-shaped kitchen in Edmonton with a double-bowl sink, recessed-panel cabinets, medium wood cabinets, granite benchtops, beige splashback, marble splashback, stainless steel appliances, slate floors, with island, beige floor and brown benchtop.
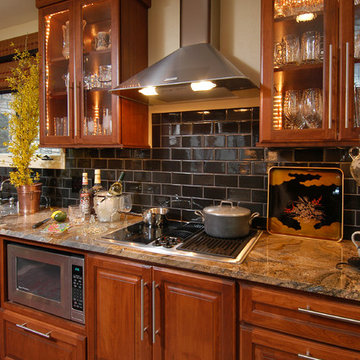
Photo of a small traditional single-wall open plan kitchen in Charlotte with an undermount sink, raised-panel cabinets, dark wood cabinets, granite benchtops, black splashback, subway tile splashback, stainless steel appliances, slate floors and no island.
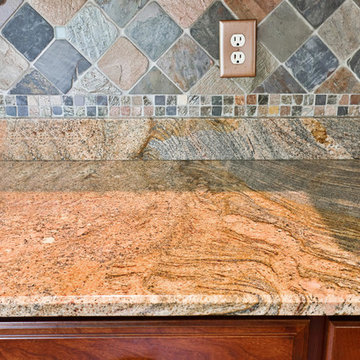
Gloria Nilson & Co.
Inspiration for a large traditional u-shaped eat-in kitchen in New York with an undermount sink, raised-panel cabinets, brown cabinets, granite benchtops, multi-coloured splashback, stone tile splashback, stainless steel appliances, slate floors and with island.
Inspiration for a large traditional u-shaped eat-in kitchen in New York with an undermount sink, raised-panel cabinets, brown cabinets, granite benchtops, multi-coloured splashback, stone tile splashback, stainless steel appliances, slate floors and with island.
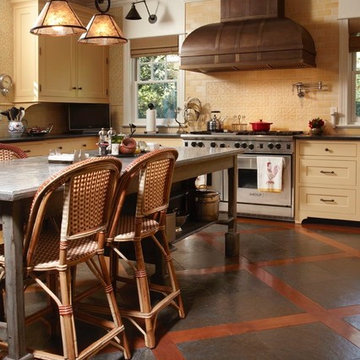
Large traditional u-shaped eat-in kitchen in New York with an undermount sink, shaker cabinets, yellow cabinets, granite benchtops, yellow splashback, ceramic splashback, stainless steel appliances, slate floors and with island.
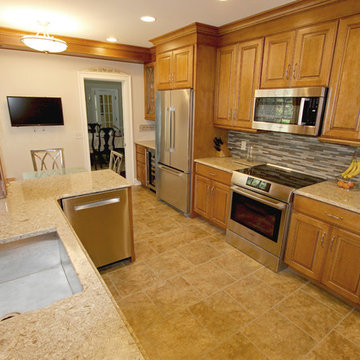
In this kitchen renovation, we installed Medallion Gold, Maple Rushmore Harvest Bronze cabinets with an ebony glaze accented with Top Knobs Chateau Top Pulls, Cambria quartz countertops, an Artisan Chef Pro pull out faucet in Satin Nickel and soap dispenser, stainless steel sink. On the floor, Permastone natural slate Prairie Stone 16”x16”.
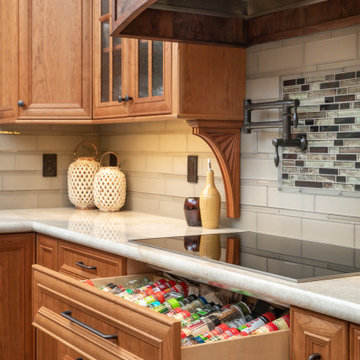
Large traditional eat-in kitchen in Sacramento with an undermount sink, raised-panel cabinets, medium wood cabinets, granite benchtops, grey splashback, glass tile splashback, panelled appliances, slate floors, with island, multi-coloured floor and beige benchtop.
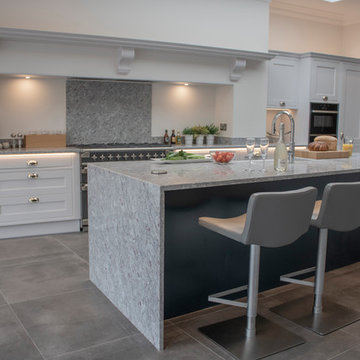
One of the most innovative design features of the kitchen is the way that it makes use of the large chimney breast. Rather than work around this, the designer utilised the area to create an elegant and minimalist space for food preparation, with a Rangemaster Elise dual cooker in slate grey and hidden Westin Cache remote controlled extractor hood. The chimney area is finished with a stunning oversized mantle shelf, which is both a functional and an eye-catching design feature, elevating the Victorian grandeur style carried through the property.
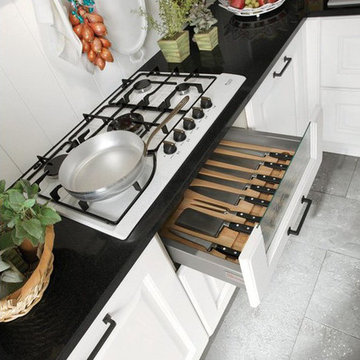
A traditional custom kitchen with a modern hint. This kitchen is from the Laguna Collection and there are many door and cabinet options. The black counter is a durable and beautiful quartz, it can work for traditional or modern design.
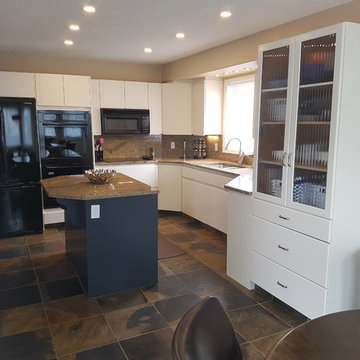
This is an example of a large traditional l-shaped eat-in kitchen in Edmonton with flat-panel cabinets, white cabinets, with island, an undermount sink, granite benchtops, brown splashback, stone slab splashback, black appliances, slate floors and multi-coloured floor.
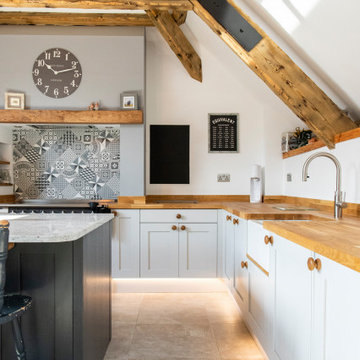
It was a real pleasure to install this solid ash kitchen in this incredible living space. Not only do the wooden beams create a natural symmetry to the room but they also provide a rustic country feel.
We used solid ash kitchen doors from our Mornington range painted in Dove grey. Firstly, we felt this was the perfect colour to let the natural wooden features shine through. Secondly, it created a more open feel to the whole living space.
Oak worktops and bespoke shelving above the range cooker blend seamlessly with the exposed wooden beams. They bring the whole living space together in a seamless way and create a truly unique kitchen.
If you like this solid ash kitchen and would like to find out more about our award-winning kitchens, get in touch or book a free design appointment today.
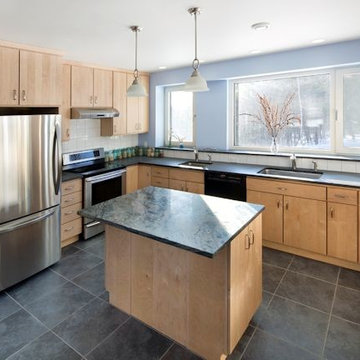
Mid-sized traditional l-shaped eat-in kitchen in Boston with an undermount sink, flat-panel cabinets, light wood cabinets, granite benchtops, white splashback, ceramic splashback, stainless steel appliances, slate floors and a peninsula.
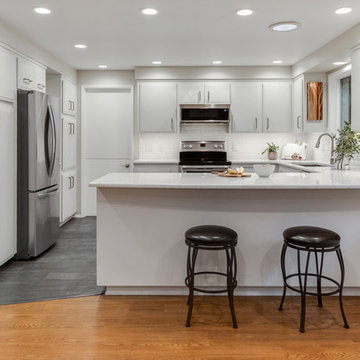
Design ideas for a small traditional kitchen in Other with an undermount sink, white cabinets, quartzite benchtops, white splashback, subway tile splashback, stainless steel appliances, slate floors, grey floor and white benchtop.
Traditional Kitchen with Slate Floors Design Ideas
13