Traditional Kitchen with Slate Floors Design Ideas
Refine by:
Budget
Sort by:Popular Today
161 - 180 of 1,855 photos
Item 1 of 3
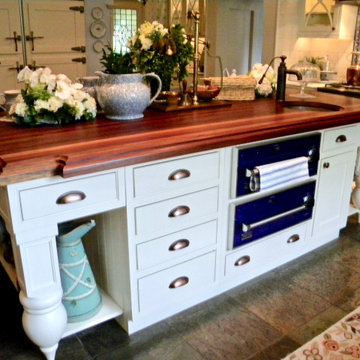
Two warming drawers in beautiful blue accent this gorgeous island
Large traditional u-shaped kitchen pantry in Boston with an undermount sink, beaded inset cabinets, white cabinets, wood benchtops, white splashback, ceramic splashback, coloured appliances, slate floors, with island, green floor and white benchtop.
Large traditional u-shaped kitchen pantry in Boston with an undermount sink, beaded inset cabinets, white cabinets, wood benchtops, white splashback, ceramic splashback, coloured appliances, slate floors, with island, green floor and white benchtop.
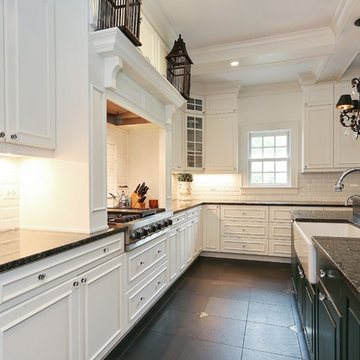
Photo of a mid-sized traditional l-shaped separate kitchen in Chicago with a farmhouse sink, recessed-panel cabinets, white cabinets, granite benchtops, white splashback, subway tile splashback, stainless steel appliances, slate floors and with island.
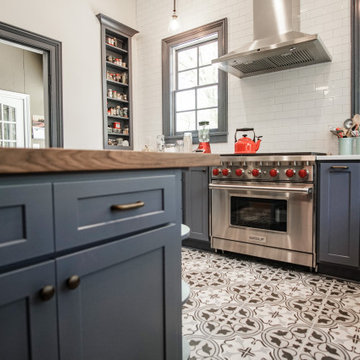
With this photo, you can more easily see the flooring which consists entirely of revival mirasol agate tile, to also gives you a better view of the vent hood and s slightly closer look of the blue of the cabinets.
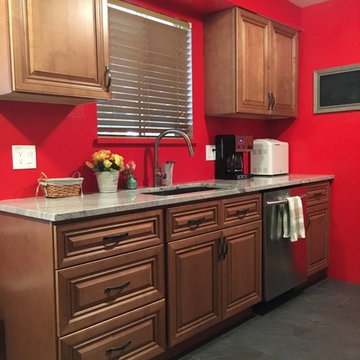
Bright red paint gives a WOW to this kitchen remodel.
Design: Karen DeFrates
Photo: Brittney Norton
Mid-sized traditional galley separate kitchen in Denver with an undermount sink, raised-panel cabinets, brown cabinets, granite benchtops, stainless steel appliances, slate floors and grey floor.
Mid-sized traditional galley separate kitchen in Denver with an undermount sink, raised-panel cabinets, brown cabinets, granite benchtops, stainless steel appliances, slate floors and grey floor.
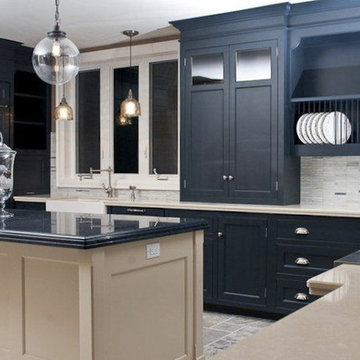
This is an example of a mid-sized traditional u-shaped eat-in kitchen in Toronto with a farmhouse sink, shaker cabinets, blue cabinets, solid surface benchtops, grey splashback, porcelain splashback, stainless steel appliances, slate floors and with island.
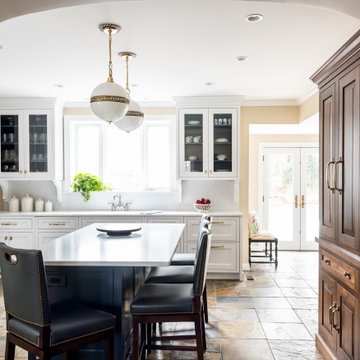
Inspiration for a mid-sized traditional l-shaped eat-in kitchen in St Louis with a single-bowl sink, quartz benchtops, white splashback, stone slab splashback, panelled appliances, slate floors, with island, multi-coloured floor and white benchtop.
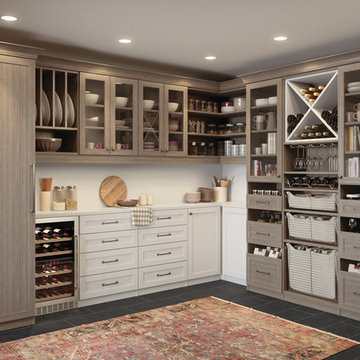
Warm and modern, this well-appointed pantry provides plenty of dedicated space for wine, ceramics, cookbooks and more.
Inspiration for a large traditional l-shaped kitchen pantry in Nashville with glass-front cabinets, medium wood cabinets, granite benchtops, slate floors and no island.
Inspiration for a large traditional l-shaped kitchen pantry in Nashville with glass-front cabinets, medium wood cabinets, granite benchtops, slate floors and no island.
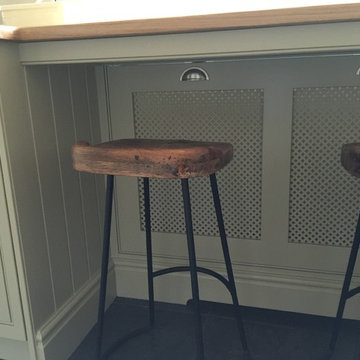
Photo of a small traditional u-shaped separate kitchen in Other with a farmhouse sink, shaker cabinets, beige cabinets, wood benchtops, stainless steel appliances, slate floors and a peninsula.
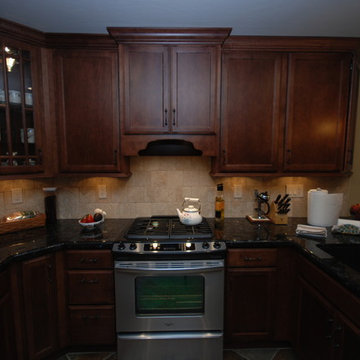
StarMark maple cabinets with chestnut stain, Volga Blue granite with waterfall edge, Kohler Langlade sink in Caviar, Kohler Cruette faucet in oil rubbed bronze, durango cream tumbled stone backsplash.
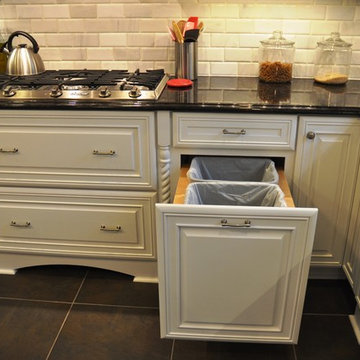
Mid-sized traditional l-shaped kitchen in DC Metro with an undermount sink, raised-panel cabinets, white cabinets, granite benchtops, white splashback, stone tile splashback, stainless steel appliances, slate floors, with island and black floor.
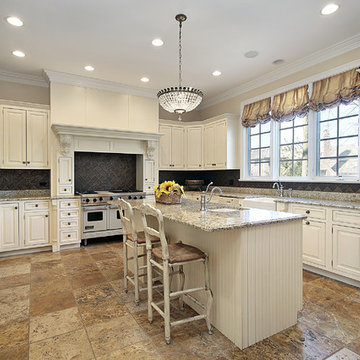
A custom kitchen remodeling with inset doors and draws.
The color of the cabinets is off White that brings light to the room without the need to clean it all the time:))
The counter is Granite and the back splash is a 4X4 stone in a diagonal pattern.
Above the island we have small chandler and a space for 2-3 chairs for a morning coffee.
Lighting are 4'' LED.
Crown molding on a White ceiling.
Eco Design Pro
Reseda, CA 91335
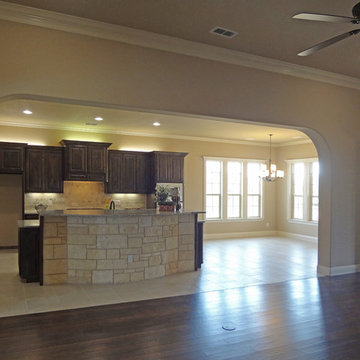
426 River Bank Lane
We create customized kitchens based on your space and preferred style. Whether we're building on your land or ours, and whether you've selected a floorplan option we provide you or fully customize, we can design and build your dream kitchen. Here are some of our more Mediterranean kitchen layouts, with rich, dark finishes, beamed ceilings, and customized, unique stonework.
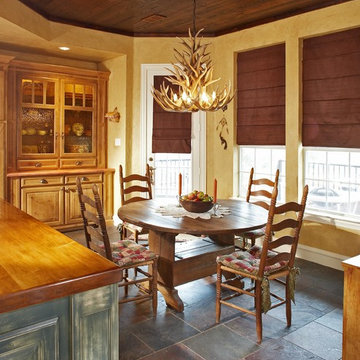
Glass fronted custom Buffet, heavy ceiling timbers, eat in space defined
Designed and constructed by USI Design & Remodeling
Design ideas for a traditional kitchen in Dallas with wood benchtops, slate floors and grey floor.
Design ideas for a traditional kitchen in Dallas with wood benchtops, slate floors and grey floor.
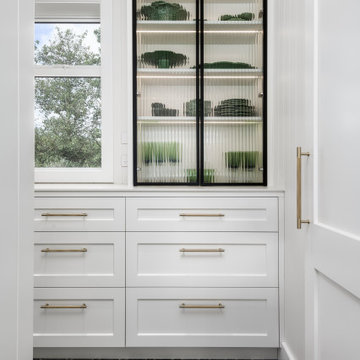
Design ideas for a mid-sized traditional l-shaped kitchen pantry in Christchurch with an undermount sink, shaker cabinets, white cabinets, white splashback, panelled appliances, slate floors, grey floor and white benchtop.
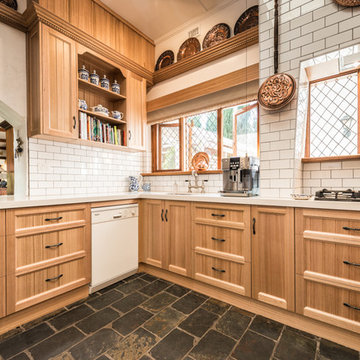
Lyndon Stacy
This is an example of a small traditional u-shaped separate kitchen in Adelaide with an undermount sink, recessed-panel cabinets, light wood cabinets, solid surface benchtops, white splashback, subway tile splashback, black appliances, slate floors and no island.
This is an example of a small traditional u-shaped separate kitchen in Adelaide with an undermount sink, recessed-panel cabinets, light wood cabinets, solid surface benchtops, white splashback, subway tile splashback, black appliances, slate floors and no island.
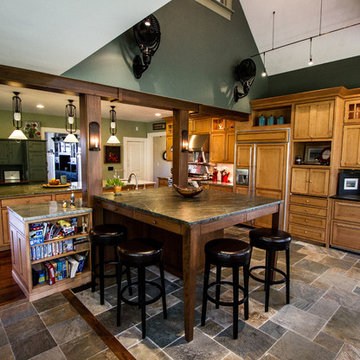
From a u-shaped slate floor and a farmhouse sink to shaker cabinets, granite countertops, and a white, subway tile backsplash. This kitchen is all things classic and traditional.
Project completed by Wendy Langston's Everything Home interior design firm, which serves Carmel, Zionsville, Fishers, Westfield, Noblesville, and Indianapolis.
For more about Everything Home, click here: https://everythinghomedesigns.com/
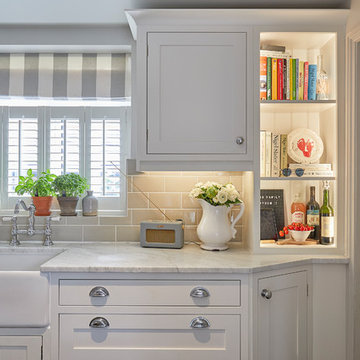
Photographed by Carica Media / Barney Hindle
Mid-sized traditional l-shaped eat-in kitchen in Surrey with a farmhouse sink, shaker cabinets, white cabinets, marble benchtops, beige splashback, porcelain splashback, stainless steel appliances, slate floors, no island, grey floor and white benchtop.
Mid-sized traditional l-shaped eat-in kitchen in Surrey with a farmhouse sink, shaker cabinets, white cabinets, marble benchtops, beige splashback, porcelain splashback, stainless steel appliances, slate floors, no island, grey floor and white benchtop.
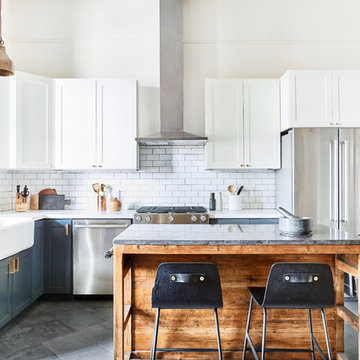
Colin Price Photography
Design ideas for a mid-sized traditional l-shaped eat-in kitchen in San Francisco with a farmhouse sink, shaker cabinets, white cabinets, quartz benchtops, white splashback, ceramic splashback, stainless steel appliances, slate floors, with island, grey floor and white benchtop.
Design ideas for a mid-sized traditional l-shaped eat-in kitchen in San Francisco with a farmhouse sink, shaker cabinets, white cabinets, quartz benchtops, white splashback, ceramic splashback, stainless steel appliances, slate floors, with island, grey floor and white benchtop.
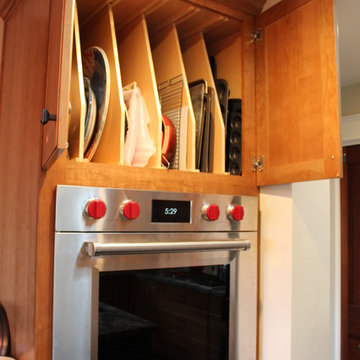
A total renovation driven by creature comforts and elegant taste. A warm palette with touches of sparkle adorn this home. A space that reflects the beauty of its family and its love of cooking and entertaining. Nothing was left out of this project.
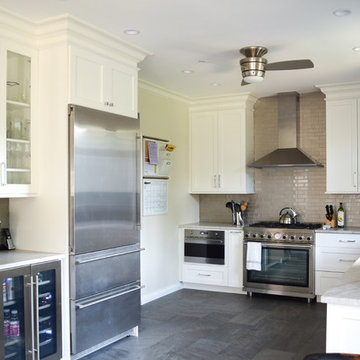
Inspiration for a mid-sized traditional l-shaped eat-in kitchen in New York with a farmhouse sink, shaker cabinets, white cabinets, quartzite benchtops, grey splashback, subway tile splashback, stainless steel appliances, slate floors, no island and grey floor.
Traditional Kitchen with Slate Floors Design Ideas
9