Traditional Kitchen with Stainless Steel Benchtops Design Ideas
Refine by:
Budget
Sort by:Popular Today
161 - 180 of 544 photos
Item 1 of 3
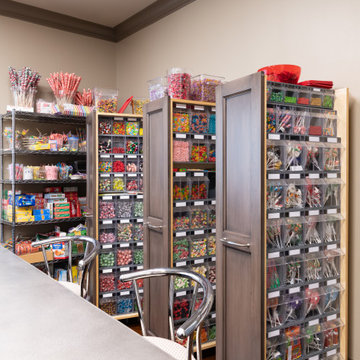
Since this storage is on easy-to-move casters, these pull out pantries can be moved to wherever is most convenient to the chefs.
Design ideas for a mid-sized traditional l-shaped separate kitchen in Dallas with shaker cabinets, medium wood cabinets, stainless steel benchtops, metallic splashback, ceramic splashback, concrete floors, with island and brown floor.
Design ideas for a mid-sized traditional l-shaped separate kitchen in Dallas with shaker cabinets, medium wood cabinets, stainless steel benchtops, metallic splashback, ceramic splashback, concrete floors, with island and brown floor.
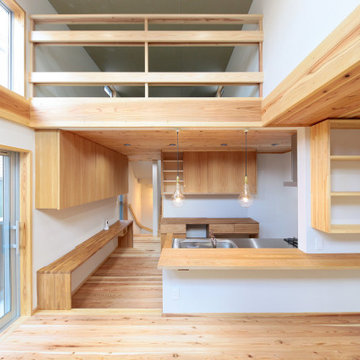
左はスタディコーナー・上部はロフト・対面キッチン・背面収納は造作・都内に建つ床面積20坪の狭小住宅・施主様から「クボタ住建の木の家」を建てたいとの希望に準耐火構造地区の条件下の中でどこまで木の現しが可能か最大限に応えました。
各種造作と施主様が選んだ時代建具との相性も良し!
Inspiration for a mid-sized traditional single-wall open plan kitchen in Tokyo with stainless steel cabinets, stainless steel benchtops, white splashback, medium hardwood floors, with island, beige floor and beige benchtop.
Inspiration for a mid-sized traditional single-wall open plan kitchen in Tokyo with stainless steel cabinets, stainless steel benchtops, white splashback, medium hardwood floors, with island, beige floor and beige benchtop.
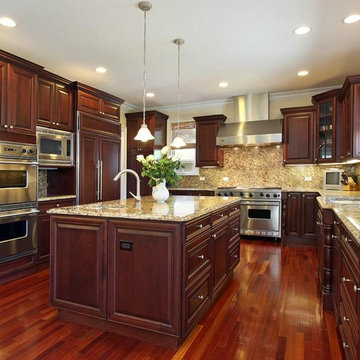
Inspiration for a mid-sized traditional u-shaped eat-in kitchen in Providence with a drop-in sink, raised-panel cabinets, beige cabinets, stainless steel benchtops, beige splashback, stone slab splashback, stainless steel appliances, medium hardwood floors, with island and brown floor.
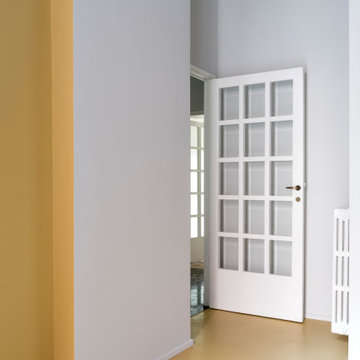
cucina: pavimento rivestito con resina colore Farrow & Ball,; dello stesso colore la nicchia che ospita il tavolo.
La cucina con piano in acciaio, fronte ante colore MDF in pasta grigio, e parte interna e pensili tutto nero.
Colori Farrow & Ball:
Pavimento e smalto nicchia tavolo: colore SUDBURY YELLOW n° 51
Pareti, soffitto e zoccolini: colore AMMONITE n° 274
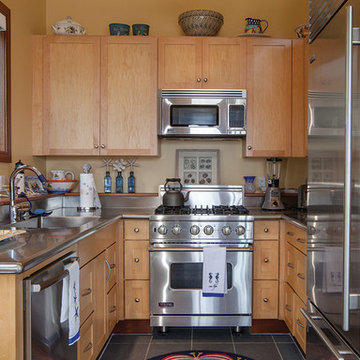
The pool house kitchen in a seaside home.
photo credit: Al Mallette
Photo of a small traditional u-shaped separate kitchen in Boston with an integrated sink, recessed-panel cabinets, light wood cabinets, stainless steel benchtops, stainless steel appliances, ceramic floors and no island.
Photo of a small traditional u-shaped separate kitchen in Boston with an integrated sink, recessed-panel cabinets, light wood cabinets, stainless steel benchtops, stainless steel appliances, ceramic floors and no island.
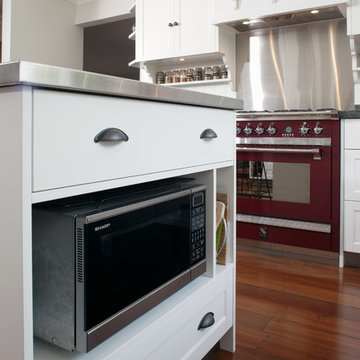
Keeping a rarely used microwave under bench and mostly out of sight.
Photo of a traditional kitchen in Perth with recessed-panel cabinets, white cabinets and stainless steel benchtops.
Photo of a traditional kitchen in Perth with recessed-panel cabinets, white cabinets and stainless steel benchtops.
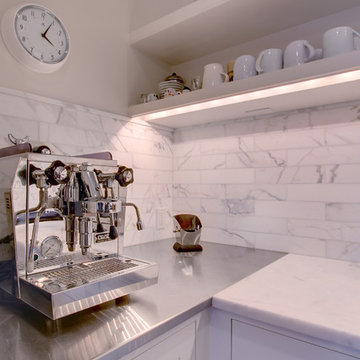
Design ideas for a large traditional separate kitchen in Seattle with a farmhouse sink, raised-panel cabinets, white cabinets, stainless steel benchtops, white splashback, subway tile splashback, stainless steel appliances, medium hardwood floors and with island.
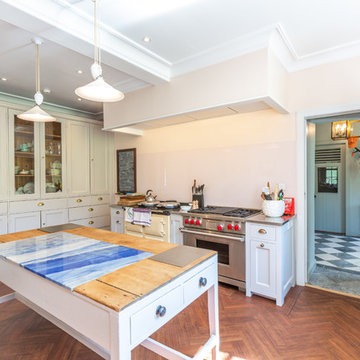
Traditional kitchen in Other with recessed-panel cabinets, grey cabinets, stainless steel benchtops, stainless steel appliances, medium hardwood floors, with island and brown floor.
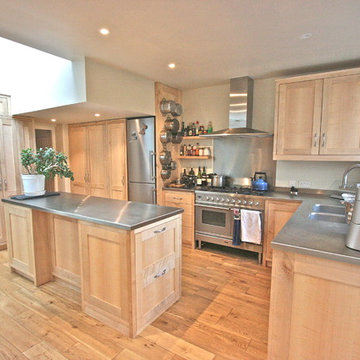
A mix of traditional and contemporary. Fiddle-back sycamore cabinets with stainless steel worktops.
Photo of a large traditional l-shaped kitchen in London with an integrated sink, shaker cabinets, light wood cabinets, stainless steel benchtops, metallic splashback, stainless steel appliances, light hardwood floors and with island.
Photo of a large traditional l-shaped kitchen in London with an integrated sink, shaker cabinets, light wood cabinets, stainless steel benchtops, metallic splashback, stainless steel appliances, light hardwood floors and with island.
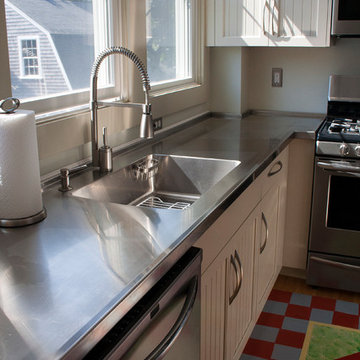
Custom cabinetry with beaded door. Renovation included relocating doors and renovating entire kitchen space. Countertops are granite and stainless commercial one piece sink and counter. Upper cabinets 14" deep to accomodate platters and larger storage. Bases include roll outs, cutlery inserts and soft close drawers. Elegant stainless cabinet hardware puts on the finishing touch. Designed, built and installed by Gail O'Rourke Photos by Al Tousignant
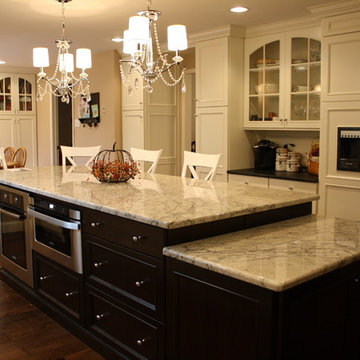
Photo of a large traditional galley open plan kitchen in Philadelphia with a farmhouse sink, recessed-panel cabinets, white cabinets, stainless steel benchtops, black splashback, stainless steel appliances and medium hardwood floors.
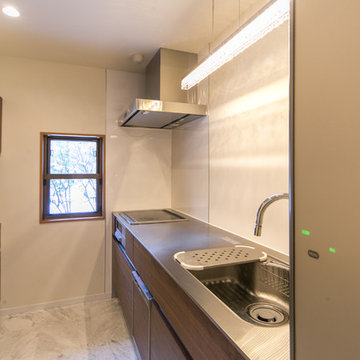
お日様いっぱいの家
Inspiration for a traditional single-wall separate kitchen in Other with stainless steel benchtops.
Inspiration for a traditional single-wall separate kitchen in Other with stainless steel benchtops.
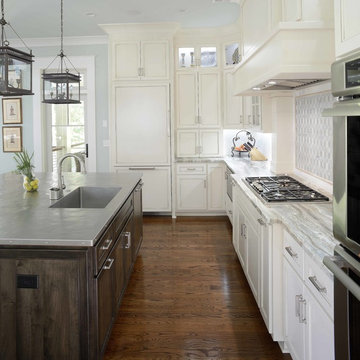
Inspiration for a large traditional l-shaped eat-in kitchen in Charleston with a drop-in sink, recessed-panel cabinets, white cabinets, stainless steel benchtops, grey splashback, mosaic tile splashback, stainless steel appliances, dark hardwood floors, multiple islands and grey benchtop.
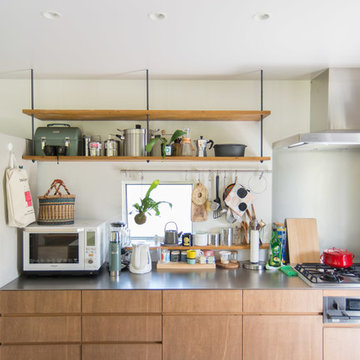
のどかな田園風景の中に建つ、古民家などに見られる土間空間を、現代風に生活の一部に取り込んだ住まいです。
本来土間とは、屋外からの入口である玄関的な要素と、作業場・炊事場などの空間で、いずれも土足で使う空間でした。
そして、今の日本の住まいの大半は、玄関で靴を脱ぎ、玄関ホール/廊下を通り、各部屋へアクセス。という動線が一般的な空間構成となりました。
今回の計画では、”玄関ホール/廊下”を現代の土間と置き換える事、そして、土間を大々的に一つの生活空間として捉える事で、土間という要素を現代の生活に違和感無く取り込めるのではないかと考えました。
土間は、玄関からキッチン・ダイニングまでフラットに繋がり、内なのに外のような、曖昧な領域の中で空間を連続的に繋げていきます。また、”廊下”という住まいの中での緩衝帯を失くし、土間・キッチン・ダイニング・リビングを田の字型に配置する事で、動線的にも、そして空間的にも、無理なく・無駄なく回遊できる、シンプルで且つ合理的な住まいとなっています。
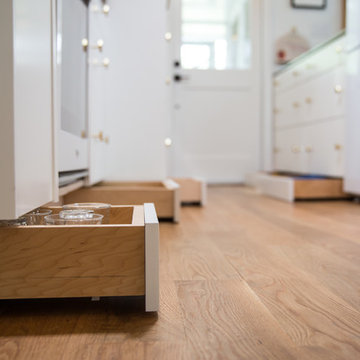
Houston Heights Remodel in 2017. Custom Cabinet with Stainless Steel Countertops, Integrated sink, Custom Cassette Tiles, Brushed Brass Hardware & Fixtures, Monocoat Waxed Select Oak Floors, and Toe Kick Drawers.
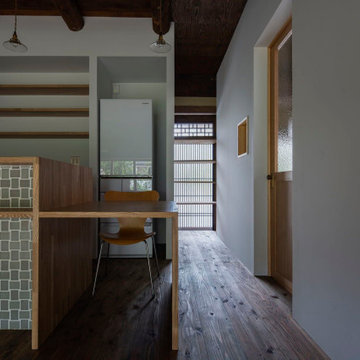
キッチンの背面は回遊性のある納戸。インターホンや給湯リモコン、調光スイッチはまとめてニッチに格納。(撮影:山田圭司郎)
Mid-sized traditional single-wall open plan kitchen in Other with an integrated sink, open cabinets, white cabinets, stainless steel benchtops, white splashback, window splashback, white appliances, dark hardwood floors, with island, brown floor and brown benchtop.
Mid-sized traditional single-wall open plan kitchen in Other with an integrated sink, open cabinets, white cabinets, stainless steel benchtops, white splashback, window splashback, white appliances, dark hardwood floors, with island, brown floor and brown benchtop.
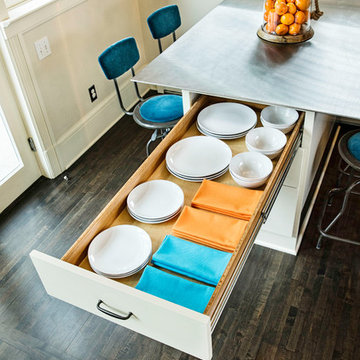
The light-filled kitchen has a kid-friendly eating space with super deep custom drawers that run the full depth of the island, maximizing storage space for servingware and small sundries. Photo by Patrick Weishampel/blankeye.tv. Design by Anne De Wolf. Styling by Shannon Quimby.
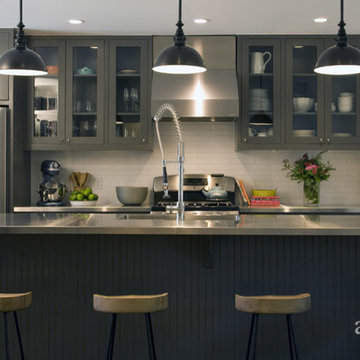
As seen from the living room, this streamlined kitchen took the place of the former dining room. The space is also open to the new dining room at the back of the house. Photographer: Jenifer Jordan
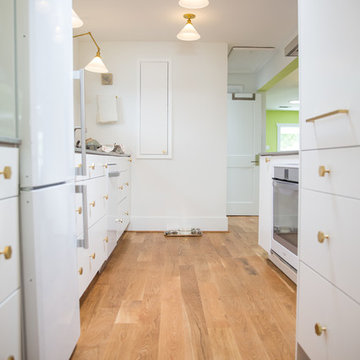
Houston Heights Remodel in 2017. Custom Cabinet with Stainless Steel Countertops, Integrated sink, Custom Cassette Tiles, Brushed Brass Hardware & Fixtures, Monocoat Waxed Select Oak Floors, and Toe Kick Drawers.
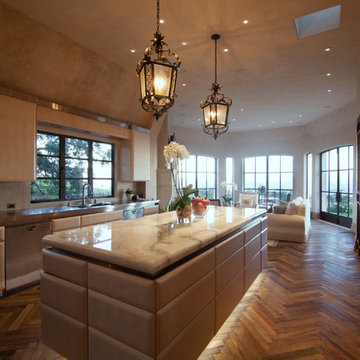
Photo Credit Rick Starik
This is an example of a large traditional u-shaped open plan kitchen in Santa Barbara with an undermount sink, flat-panel cabinets, light wood cabinets, stainless steel benchtops, stainless steel appliances, medium hardwood floors, with island and brown floor.
This is an example of a large traditional u-shaped open plan kitchen in Santa Barbara with an undermount sink, flat-panel cabinets, light wood cabinets, stainless steel benchtops, stainless steel appliances, medium hardwood floors, with island and brown floor.
Traditional Kitchen with Stainless Steel Benchtops Design Ideas
9