Traditional Laundry Room Design Ideas with Travertine Floors
Refine by:
Budget
Sort by:Popular Today
61 - 80 of 232 photos
Item 1 of 3
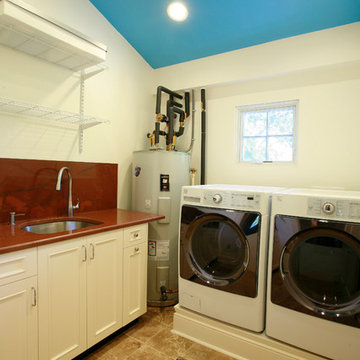
We converted a former walk-in closet into a laundry room. The original home was built in the early 1920s. The laundry room was outside in the detached 1920's dark and dank garage. The new space is about eight feet square. In the corner is an 80 gallon tank specifically designed to receive water heated via a roof-mounted solar panel. The tank has inputs for the loop to the solar panel, plus a cold water inlet and hot water outlet. It also has an inlet at the bottom for a circulating pump that quickly distributes hot water to the bathrooms and kitchen so we don't waste water waiting for hot water to arrive. We have the circulating pump on a timer so it runs in the morning, at midday and in the evening for about a half an hour each time. It has a manual on switch if we need to use hot water at other times. I built an 8" high wood platform so the front loading washer and dryer are at a comfortable height for loading and unloading while leaving the tops low enough to use for staging laundry. We installed a waterproofing system under the floor and a floor drain both for easy clean-up and in case a water line ever breaks. The granite is a very unusual color that we selected for our master bathroom (listed as a separate project). We had enough in the slab to do the bathroom and the laundry room counters and back-splashes. The end cabinet pulls out for easy access to detergent and dryer sheets. The sink is a ten inch deep drop-in that doubles as a dog-wash station for our small dogs.
Frank Baptie Photography
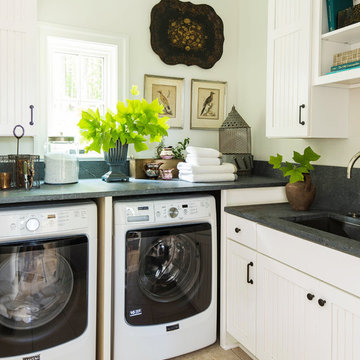
Photo of a mid-sized traditional l-shaped dedicated laundry room in Orlando with an undermount sink, recessed-panel cabinets, white cabinets, granite benchtops, beige walls, travertine floors, a side-by-side washer and dryer, beige floor and grey benchtop.
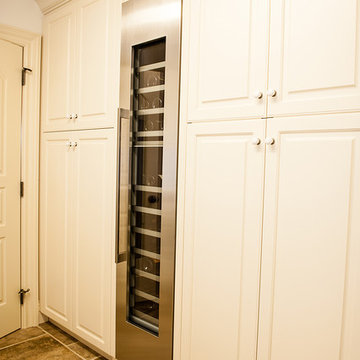
This is an example of a mid-sized traditional galley utility room in Miami with a single-bowl sink, raised-panel cabinets, white cabinets, white walls, travertine floors, a side-by-side washer and dryer and beige floor.
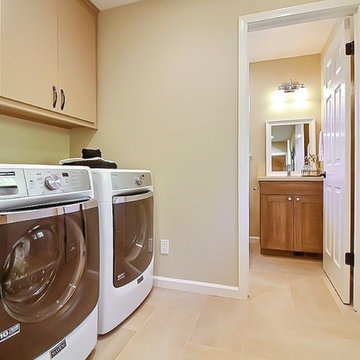
Mid-sized traditional single-wall utility room in San Francisco with flat-panel cabinets, grey cabinets, solid surface benchtops, beige walls, travertine floors and a side-by-side washer and dryer.
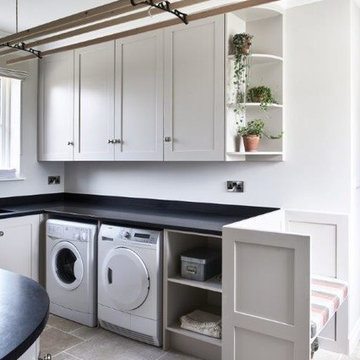
This is an example of a traditional u-shaped utility room in Wiltshire with a drop-in sink, shaker cabinets, grey cabinets, granite benchtops, travertine floors and a side-by-side washer and dryer.
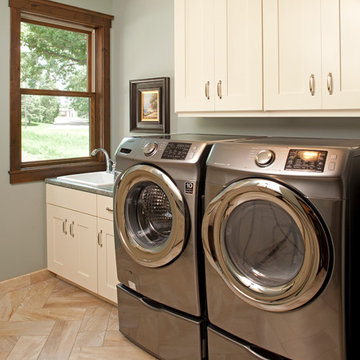
Landmark Photography
Photo of a mid-sized traditional single-wall dedicated laundry room in Minneapolis with a drop-in sink, shaker cabinets, white cabinets, granite benchtops, travertine floors, a side-by-side washer and dryer, beige floor and grey walls.
Photo of a mid-sized traditional single-wall dedicated laundry room in Minneapolis with a drop-in sink, shaker cabinets, white cabinets, granite benchtops, travertine floors, a side-by-side washer and dryer, beige floor and grey walls.
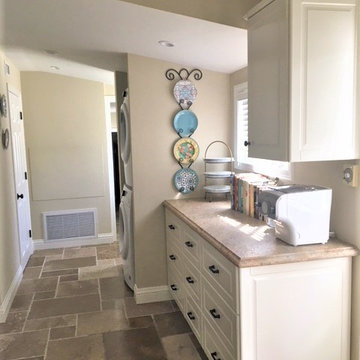
The laundry room is the hub of this renovation, with traffic converging from the kitchen, family room, exterior door, the two bedroom guest suite, and guest bath. We allowed a spacious area to accommodate this, plus laundry tasks, a pantry, and future wheelchair maneuverability.
The client keeps her large collection of vintage china, crystal, and serving pieces for entertaining in the convenient white IKEA cabinetry drawers. We tucked the stacked washer and dryer into an alcove so it is not viewed from the family room or kitchen. The leather finish granite countertop looks like marble and provides folding and display space. The Versailles pattern travertine floor was matched to the existing from the adjacent kitchen.
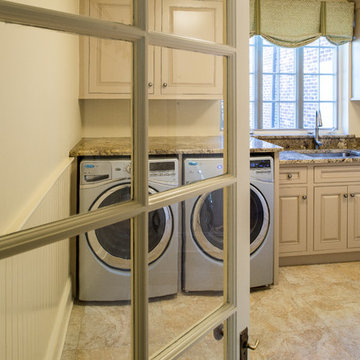
Patricia Burke
Inspiration for a mid-sized traditional single-wall dedicated laundry room in New York with an undermount sink, raised-panel cabinets, beige cabinets, granite benchtops, beige walls, travertine floors, a side-by-side washer and dryer, brown floor and brown benchtop.
Inspiration for a mid-sized traditional single-wall dedicated laundry room in New York with an undermount sink, raised-panel cabinets, beige cabinets, granite benchtops, beige walls, travertine floors, a side-by-side washer and dryer, brown floor and brown benchtop.

Photo of a large traditional l-shaped utility room in Essex with a farmhouse sink, flat-panel cabinets, grey cabinets, solid surface benchtops, grey walls, travertine floors, a side-by-side washer and dryer, beige floor and white benchtop.
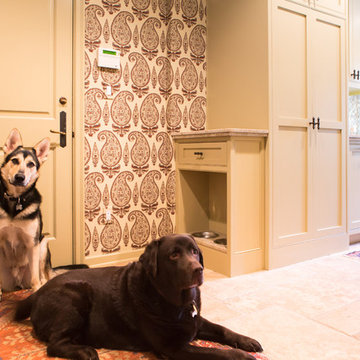
Erika Bierman Photography www.erikabiermanphotography.com
Mid-sized traditional galley utility room in Los Angeles with shaker cabinets, beige cabinets, quartzite benchtops, beige walls, travertine floors and a stacked washer and dryer.
Mid-sized traditional galley utility room in Los Angeles with shaker cabinets, beige cabinets, quartzite benchtops, beige walls, travertine floors and a stacked washer and dryer.
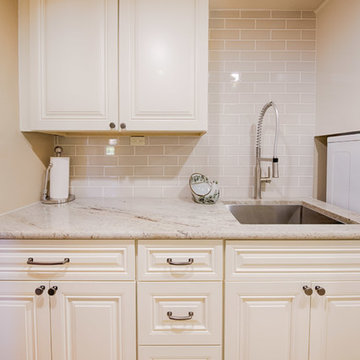
Shane Baker Studios
SOLLiD Value Series - Cambria Linen Cabinets
Jeffrey Alexander by Hardware Resources - Bremen 1 Hardware
This is an example of a large traditional galley dedicated laundry room in Phoenix with an undermount sink, raised-panel cabinets, white cabinets, quartzite benchtops, beige walls, travertine floors, a side-by-side washer and dryer and beige floor.
This is an example of a large traditional galley dedicated laundry room in Phoenix with an undermount sink, raised-panel cabinets, white cabinets, quartzite benchtops, beige walls, travertine floors, a side-by-side washer and dryer and beige floor.
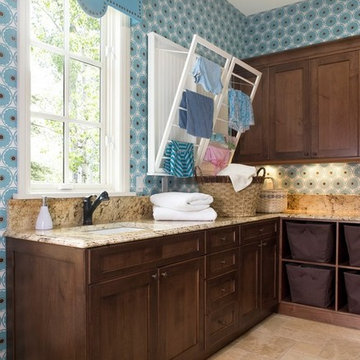
CAPCO Tile's Antique Ivory Travertine Floor
New Venetian Gold Granite counter
Designed by Cheryl Scarlet - Design Transformations
Photographed by Kimberly Gavin Photography
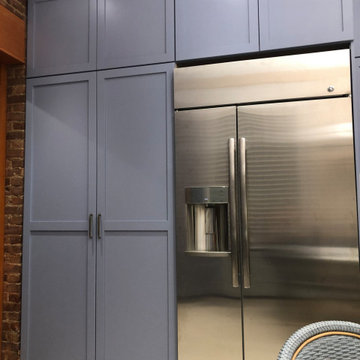
The kitchen renovation included expanding the existing laundry cabinet by increasing the depth into an adjacent closet. This allowed for large capacity machines and additional space for stowing brooms and laundry items.
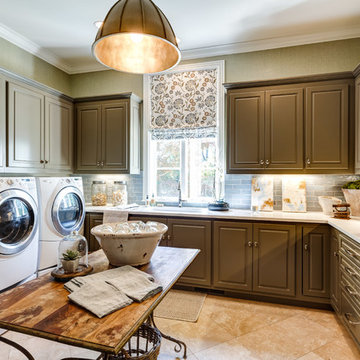
Photo by Mary Powell Photography
Inspiration for a large traditional l-shaped dedicated laundry room in Atlanta with raised-panel cabinets, green walls, travertine floors, a side-by-side washer and dryer and brown cabinets.
Inspiration for a large traditional l-shaped dedicated laundry room in Atlanta with raised-panel cabinets, green walls, travertine floors, a side-by-side washer and dryer and brown cabinets.
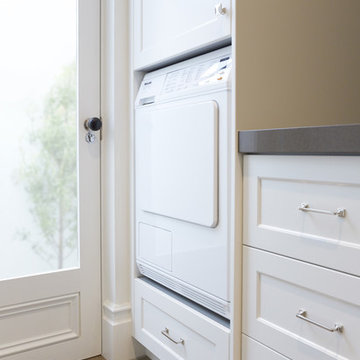
Miele Washing Machine raised and built into joinery
Photo of a large traditional galley utility room in Sydney with an undermount sink, shaker cabinets, white cabinets, quartz benchtops, white walls, travertine floors and a stacked washer and dryer.
Photo of a large traditional galley utility room in Sydney with an undermount sink, shaker cabinets, white cabinets, quartz benchtops, white walls, travertine floors and a stacked washer and dryer.
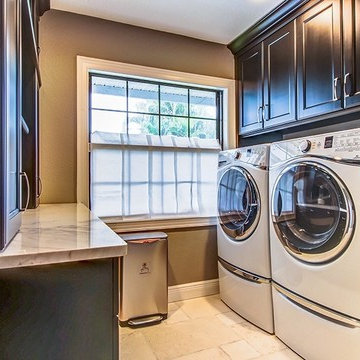
Photo of a traditional l-shaped dedicated laundry room in Other with shaker cabinets, black cabinets, marble benchtops, grey walls, travertine floors and a stacked washer and dryer.
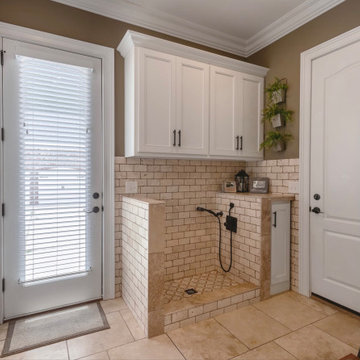
Removing base cabinet allowed space for a custom dog wash area
Photo of a traditional dedicated laundry room with shaker cabinets, white cabinets, travertine splashback, travertine floors, a side-by-side washer and dryer and beige floor.
Photo of a traditional dedicated laundry room with shaker cabinets, white cabinets, travertine splashback, travertine floors, a side-by-side washer and dryer and beige floor.
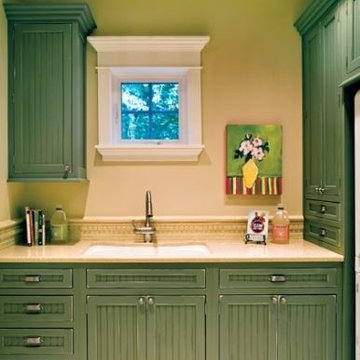
Inspiration for a mid-sized traditional utility room in Austin with an undermount sink, beaded inset cabinets, green cabinets, quartz benchtops, beige walls, travertine floors and a stacked washer and dryer.

Photo by Chris Snook
This is an example of a small traditional single-wall dedicated laundry room in London with a farmhouse sink, shaker cabinets, blue cabinets, wood benchtops, beige walls, travertine floors, beige floor and brown benchtop.
This is an example of a small traditional single-wall dedicated laundry room in London with a farmhouse sink, shaker cabinets, blue cabinets, wood benchtops, beige walls, travertine floors, beige floor and brown benchtop.
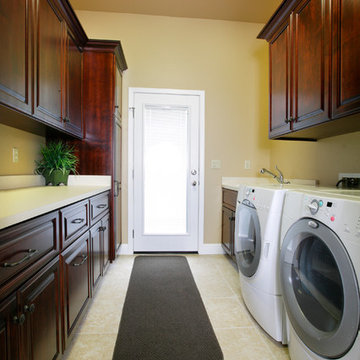
This is an example of a mid-sized traditional galley dedicated laundry room in Sacramento with raised-panel cabinets, medium wood cabinets, laminate benchtops, beige walls, travertine floors, a side-by-side washer and dryer and beige floor.
Traditional Laundry Room Design Ideas with Travertine Floors
4