Traditional Laundry Room Design Ideas with Travertine Floors
Refine by:
Budget
Sort by:Popular Today
121 - 140 of 232 photos
Item 1 of 3
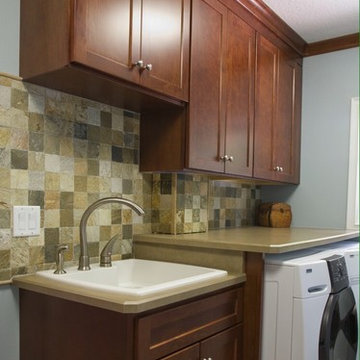
Mid-sized traditional single-wall dedicated laundry room in Orlando with an undermount sink, shaker cabinets, medium wood cabinets, blue walls, travertine floors and a side-by-side washer and dryer.
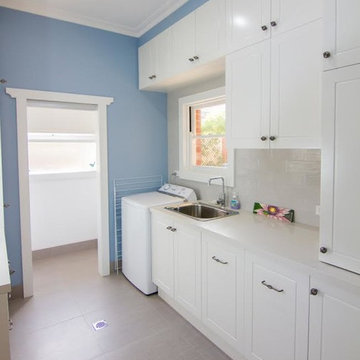
Photo of a mid-sized traditional galley dedicated laundry room in Melbourne with a single-bowl sink, shaker cabinets, white cabinets, granite benchtops, blue walls, travertine floors, beige floor and an integrated washer and dryer.
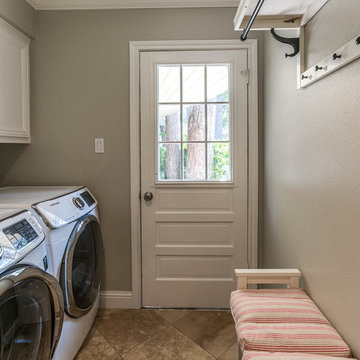
Photo of a small traditional galley dedicated laundry room in Houston with flat-panel cabinets, white cabinets, grey walls, travertine floors and a side-by-side washer and dryer.
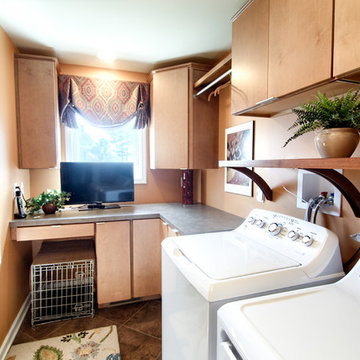
Meri Light/Sootie Studios Photography
Photo of a mid-sized traditional single-wall utility room in New York with flat-panel cabinets, light wood cabinets, laminate benchtops, beige walls, travertine floors, a side-by-side washer and dryer and brown floor.
Photo of a mid-sized traditional single-wall utility room in New York with flat-panel cabinets, light wood cabinets, laminate benchtops, beige walls, travertine floors, a side-by-side washer and dryer and brown floor.
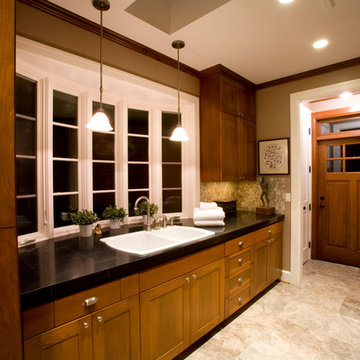
Brian McLernon
Inspiration for a large traditional galley dedicated laundry room in Portland with a double-bowl sink, shaker cabinets, medium wood cabinets, granite benchtops, beige walls, travertine floors, a stacked washer and dryer, beige floor and black benchtop.
Inspiration for a large traditional galley dedicated laundry room in Portland with a double-bowl sink, shaker cabinets, medium wood cabinets, granite benchtops, beige walls, travertine floors, a stacked washer and dryer, beige floor and black benchtop.
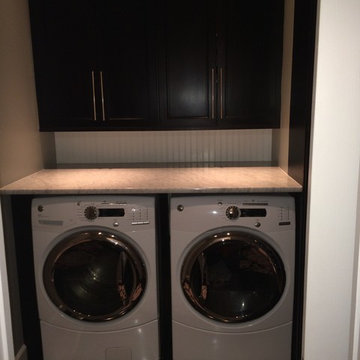
Mid-sized traditional single-wall laundry room in St Louis with shaker cabinets, dark wood cabinets, marble benchtops, grey walls, travertine floors and a side-by-side washer and dryer.
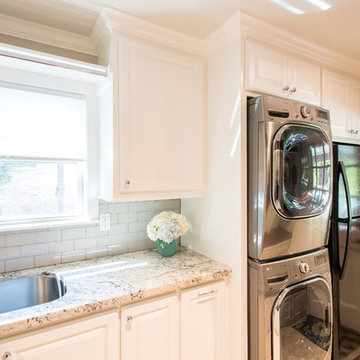
Michael Hunter
Large traditional utility room in Houston with an undermount sink, raised-panel cabinets, white cabinets, granite benchtops, beige walls, travertine floors and a stacked washer and dryer.
Large traditional utility room in Houston with an undermount sink, raised-panel cabinets, white cabinets, granite benchtops, beige walls, travertine floors and a stacked washer and dryer.
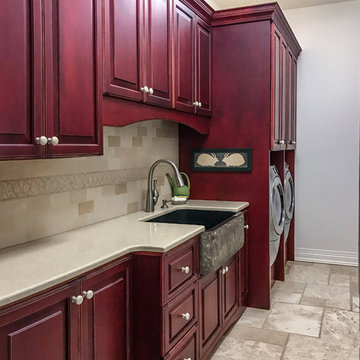
Photo By: Julia McConnell
Photo of a traditional single-wall dedicated laundry room in New York with a farmhouse sink, raised-panel cabinets, red cabinets, quartz benchtops, white walls, travertine floors, a side-by-side washer and dryer, beige floor and beige benchtop.
Photo of a traditional single-wall dedicated laundry room in New York with a farmhouse sink, raised-panel cabinets, red cabinets, quartz benchtops, white walls, travertine floors, a side-by-side washer and dryer, beige floor and beige benchtop.
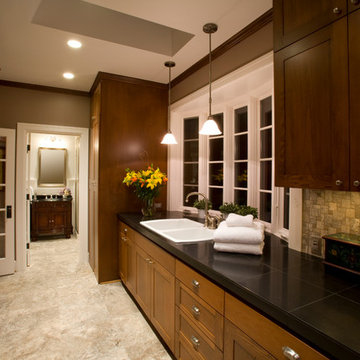
Deep-Double sink. Room beyond is the 3/4 bath. The deep tall cabinet on the left of the powder room entry hides the washer and dryer. The tall cabinets on the left are a long wall of storage.
Brian McLernon
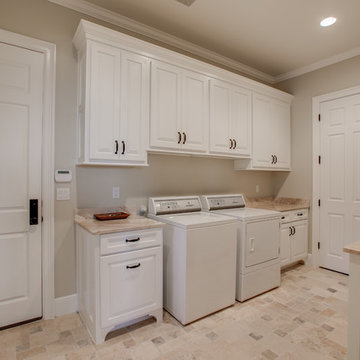
This is an example of a mid-sized traditional galley dedicated laundry room in Austin with a drop-in sink, raised-panel cabinets, white cabinets, marble benchtops, beige walls, travertine floors, a side-by-side washer and dryer, beige floor and beige benchtop.
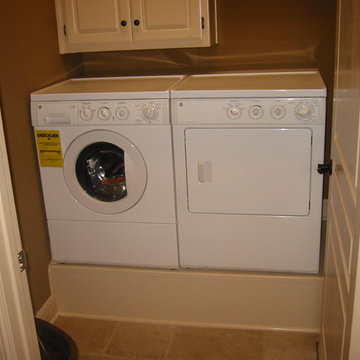
Elevated Washer and Dryer
Design ideas for a mid-sized traditional single-wall laundry cupboard in Dallas with an undermount sink, shaker cabinets, white cabinets, brown walls, travertine floors, a side-by-side washer and dryer and beige floor.
Design ideas for a mid-sized traditional single-wall laundry cupboard in Dallas with an undermount sink, shaker cabinets, white cabinets, brown walls, travertine floors, a side-by-side washer and dryer and beige floor.
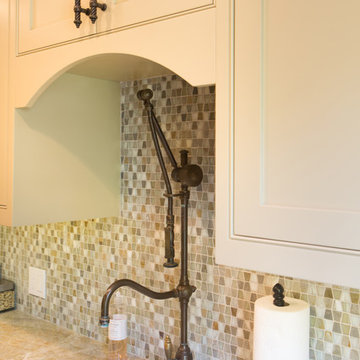
Erika Bierman Photography www.erikabiermanphotography.com
This is an example of a mid-sized traditional galley utility room in Los Angeles with a drop-in sink, shaker cabinets, beige cabinets, quartzite benchtops, beige walls, travertine floors and a stacked washer and dryer.
This is an example of a mid-sized traditional galley utility room in Los Angeles with a drop-in sink, shaker cabinets, beige cabinets, quartzite benchtops, beige walls, travertine floors and a stacked washer and dryer.
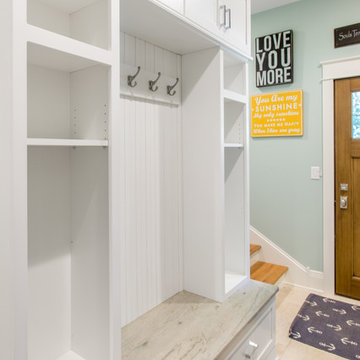
Dura supreme entry boot bench area,
Homestead door, Maple wood with White painted finish
Photography by Kayser Photography of Lake Geneva Wi
This is an example of a mid-sized traditional galley utility room in Milwaukee with shaker cabinets, white cabinets, granite benchtops, green walls and travertine floors.
This is an example of a mid-sized traditional galley utility room in Milwaukee with shaker cabinets, white cabinets, granite benchtops, green walls and travertine floors.
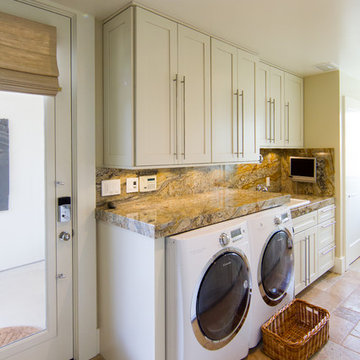
Perched in the foothills of Edna Valley, this single family residence was designed to fulfill the clients’ desire for seamless indoor-outdoor living. Much of the program and architectural forms were driven by the picturesque views of Edna Valley vineyards, visible from every room in the house. Ample amounts of glazing brighten the interior of the home, while framing the classic Central California landscape. Large pocketing sliding doors disappear when open, to effortlessly blend the main interior living spaces with the outdoor patios. The stone spine wall runs from the exterior through the home, housing two different fireplaces that can be enjoyed indoors and out.
Because the clients work from home, the plan was outfitted with two offices that provide bright and calm work spaces separate from the main living area. The interior of the home features a floating glass stair, a glass entry tower and two master decks outfitted with a hot tub and outdoor shower. Through working closely with the landscape architect, this rather contemporary home blends into the site to maximize the beauty of the surrounding rural area.
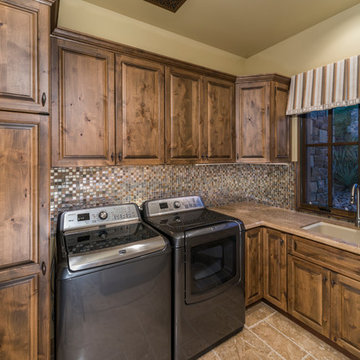
Custom luxury home located in Scottsdale, Arizona built by Fratantoni Luxury Estates
Follow us on Twitter, Facebook, Pinterest and Instagram for more inspiring photos!!
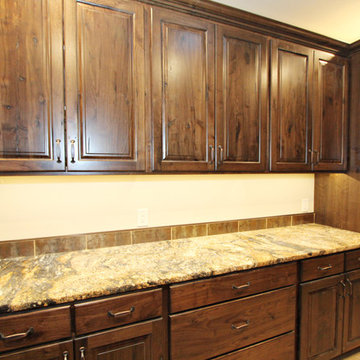
A large custom laundry room done in beautiful dark walnut cabinets, with granite countertops, under cabinet lighting, a stainless steel sink, and rods for hanging clothes.
Lisa Brown (photographer)
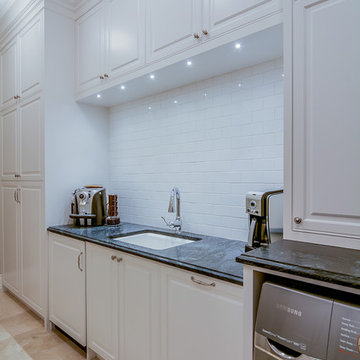
Traditional laundry room
Dustin Mifflin Photography
Design ideas for a traditional single-wall laundry room in Calgary with an undermount sink, raised-panel cabinets, white cabinets, soapstone benchtops, travertine floors and a side-by-side washer and dryer.
Design ideas for a traditional single-wall laundry room in Calgary with an undermount sink, raised-panel cabinets, white cabinets, soapstone benchtops, travertine floors and a side-by-side washer and dryer.
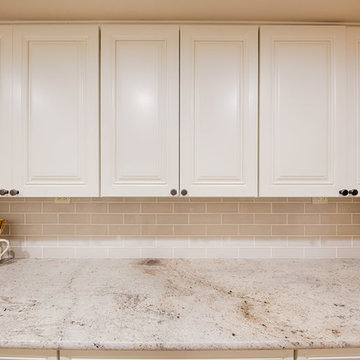
Shane Baker Studios
SOLLiD Value Series - Cambria Linen Cabinets
Jeffrey Alexander by Hardware Resources - Bremen 1 Hardware
Inspiration for a large traditional galley dedicated laundry room in Phoenix with an undermount sink, raised-panel cabinets, white cabinets, quartzite benchtops, beige walls, travertine floors, a side-by-side washer and dryer and beige floor.
Inspiration for a large traditional galley dedicated laundry room in Phoenix with an undermount sink, raised-panel cabinets, white cabinets, quartzite benchtops, beige walls, travertine floors, a side-by-side washer and dryer and beige floor.
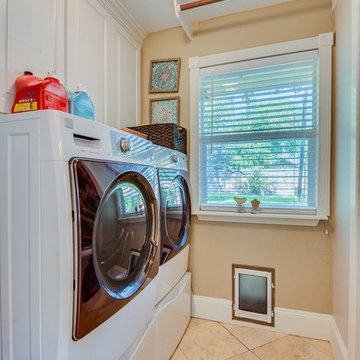
David Payne Photography www.davidwpaynephotography.com
Design ideas for a small traditional galley dedicated laundry room in Houston with flat-panel cabinets, white cabinets, beige walls, travertine floors and a side-by-side washer and dryer.
Design ideas for a small traditional galley dedicated laundry room in Houston with flat-panel cabinets, white cabinets, beige walls, travertine floors and a side-by-side washer and dryer.
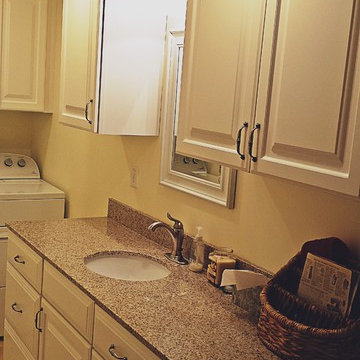
Inspiration for a small traditional l-shaped dedicated laundry room in Other with an undermount sink, raised-panel cabinets, white cabinets, granite benchtops, beige walls, travertine floors and a side-by-side washer and dryer.
Traditional Laundry Room Design Ideas with Travertine Floors
7