Traditional Laundry Room Design Ideas with Travertine Floors
Refine by:
Budget
Sort by:Popular Today
81 - 100 of 232 photos
Item 1 of 3
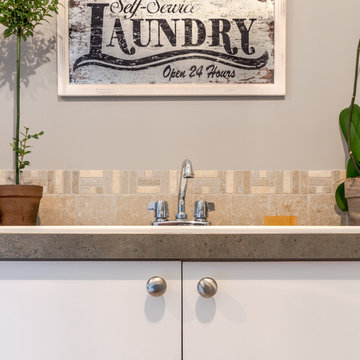
A laundry room should be a cheerful space since we spend so much time there! I update my accessories regularly and always have plenty of greenery around.
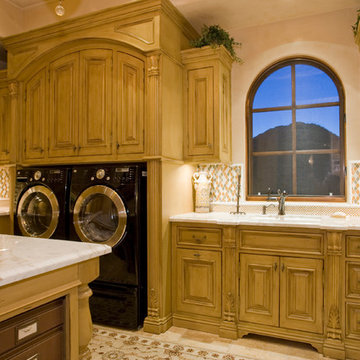
Luxury homes with elegant custom cabinetry designed by Fratantoni Interior Designers.
Follow us on Pinterest, Twitter, Facebook and Instagram for more inspirational photos with cabinetry ideas!!
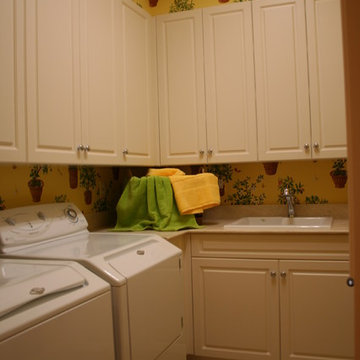
Broward Custom Kitchens
Mid-sized traditional l-shaped dedicated laundry room in Miami with a drop-in sink, raised-panel cabinets, white cabinets, granite benchtops, multi-coloured walls, travertine floors and a side-by-side washer and dryer.
Mid-sized traditional l-shaped dedicated laundry room in Miami with a drop-in sink, raised-panel cabinets, white cabinets, granite benchtops, multi-coloured walls, travertine floors and a side-by-side washer and dryer.
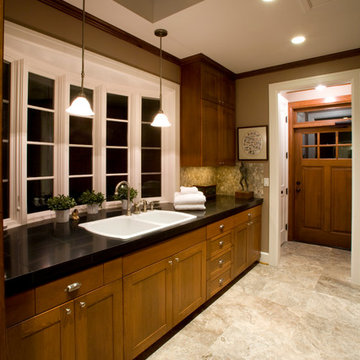
Deep-Double sink. Room beyond is the mudroom with a bench and storage.
Brian McLernon
Inspiration for a large traditional galley dedicated laundry room in Portland with a double-bowl sink, shaker cabinets, medium wood cabinets, granite benchtops, beige walls, travertine floors, a stacked washer and dryer, beige floor and black benchtop.
Inspiration for a large traditional galley dedicated laundry room in Portland with a double-bowl sink, shaker cabinets, medium wood cabinets, granite benchtops, beige walls, travertine floors, a stacked washer and dryer, beige floor and black benchtop.
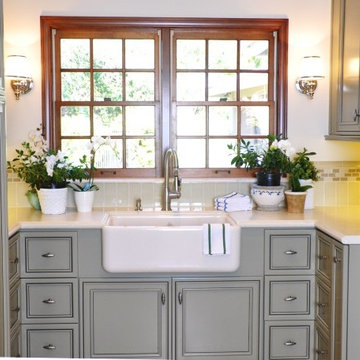
Garden Room side of walk-through family entry
Design Moe Kitchen & Bath
Design ideas for a mid-sized traditional u-shaped utility room in San Diego with recessed-panel cabinets, grey cabinets, limestone benchtops, white walls, travertine floors, a side-by-side washer and dryer, red floor and a farmhouse sink.
Design ideas for a mid-sized traditional u-shaped utility room in San Diego with recessed-panel cabinets, grey cabinets, limestone benchtops, white walls, travertine floors, a side-by-side washer and dryer, red floor and a farmhouse sink.

Inspiration for a large traditional galley utility room in Other with raised-panel cabinets, medium wood cabinets, granite benchtops, white walls, travertine floors and a side-by-side washer and dryer.
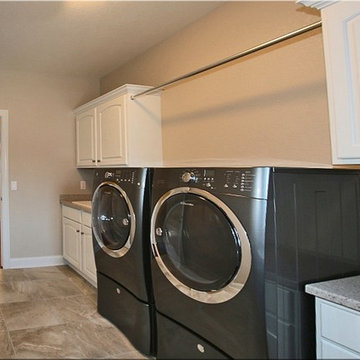
This is an example of a mid-sized traditional single-wall dedicated laundry room in Milwaukee with a drop-in sink, raised-panel cabinets, grey cabinets, quartz benchtops, beige walls, travertine floors, a side-by-side washer and dryer and beige floor.
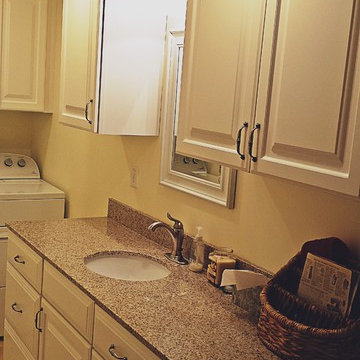
Inspiration for a small traditional l-shaped dedicated laundry room in Other with an undermount sink, raised-panel cabinets, white cabinets, granite benchtops, beige walls, travertine floors and a side-by-side washer and dryer.
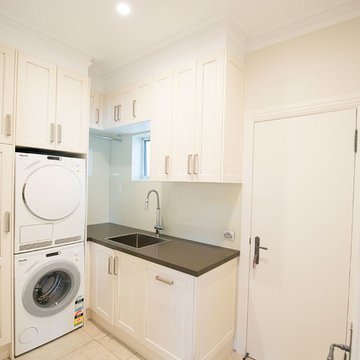
This home renovation clearly demonstrates how quality design, product and implementation wins every time. The clients' brief was clear - traditional, unique and practical, and quality, quality, quality. The kitchen design boasts a fully integrated double-door fridge with water/ice dispenser, generous island with ample seating, large double ovens, beautiful butler's sink, underbench cooler drawer and wine fridge, as well as dedicated snack preparation area. The adjoining butler's pantry was a must for this family's day to day needs, as well as for frequent entertaining. The nearby laundry utilises every inch of available space. The TV unit is not only beautiful, but is also large enough to hold a substantial movie & music library. The study and den are custom built to suit the specific preferences and requirements of this discerning client.
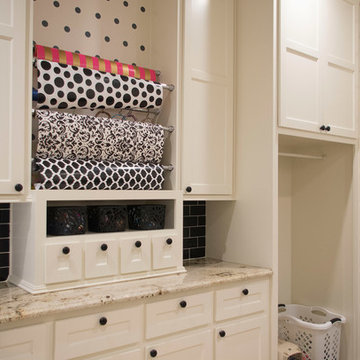
Gary Vaughn Photography
Inspiration for a traditional laundry room in Austin with an undermount sink, granite benchtops, travertine floors and a side-by-side washer and dryer.
Inspiration for a traditional laundry room in Austin with an undermount sink, granite benchtops, travertine floors and a side-by-side washer and dryer.
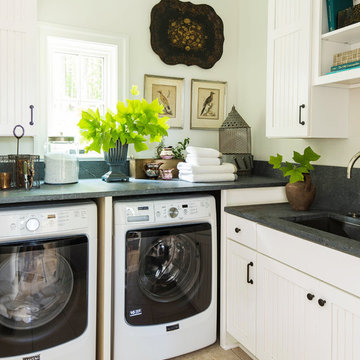
Photo of a mid-sized traditional l-shaped dedicated laundry room in Orlando with an undermount sink, recessed-panel cabinets, white cabinets, granite benchtops, beige walls, travertine floors, a side-by-side washer and dryer, beige floor and grey benchtop.
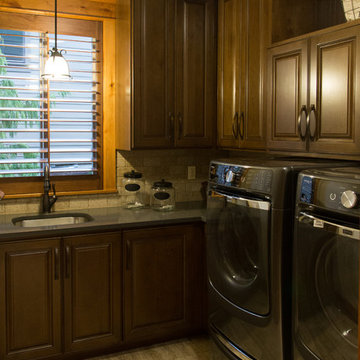
©2014, Ross Khodakovskiy
Small traditional l-shaped dedicated laundry room in Portland with an undermount sink, raised-panel cabinets, dark wood cabinets, quartz benchtops, beige walls, travertine floors and a side-by-side washer and dryer.
Small traditional l-shaped dedicated laundry room in Portland with an undermount sink, raised-panel cabinets, dark wood cabinets, quartz benchtops, beige walls, travertine floors and a side-by-side washer and dryer.
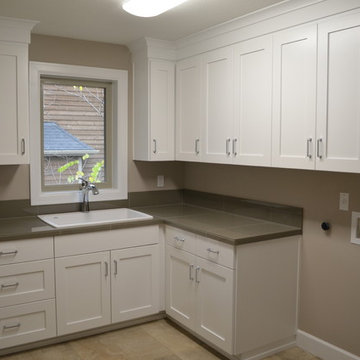
Inspiration for a large traditional l-shaped dedicated laundry room in Portland with a drop-in sink, shaker cabinets, white cabinets, tile benchtops, grey walls, travertine floors and a side-by-side washer and dryer.
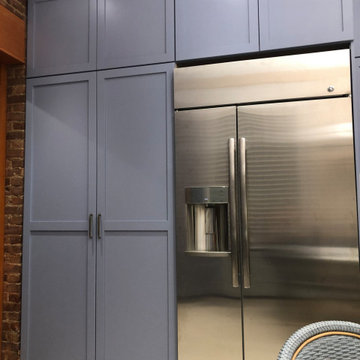
The kitchen renovation included expanding the existing laundry cabinet by increasing the depth into an adjacent closet. This allowed for large capacity machines and additional space for stowing brooms and laundry items.
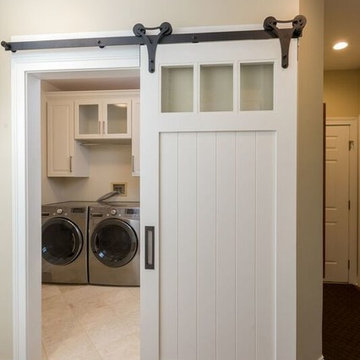
Interior renovation designed by Tony Hudson of J. S. Brown & Co. Project Manager Dave West. Photography by Todd Yarrington.
Inspiration for a mid-sized traditional galley dedicated laundry room in Columbus with a drop-in sink, raised-panel cabinets, white cabinets, granite benchtops, beige walls, travertine floors and a side-by-side washer and dryer.
Inspiration for a mid-sized traditional galley dedicated laundry room in Columbus with a drop-in sink, raised-panel cabinets, white cabinets, granite benchtops, beige walls, travertine floors and a side-by-side washer and dryer.
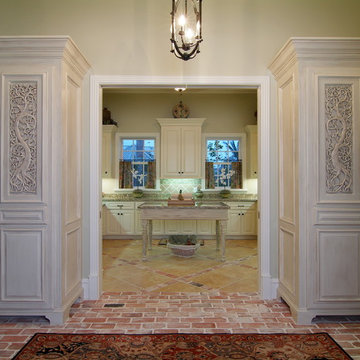
Mud/laundry room with island table
Photo of a large traditional u-shaped utility room in Houston with a farmhouse sink, raised-panel cabinets, granite benchtops, beige walls, travertine floors and beige cabinets.
Photo of a large traditional u-shaped utility room in Houston with a farmhouse sink, raised-panel cabinets, granite benchtops, beige walls, travertine floors and beige cabinets.
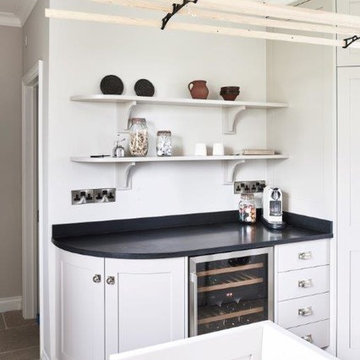
Traditional u-shaped utility room in Wiltshire with a drop-in sink, shaker cabinets, grey cabinets, granite benchtops, travertine floors and a side-by-side washer and dryer.
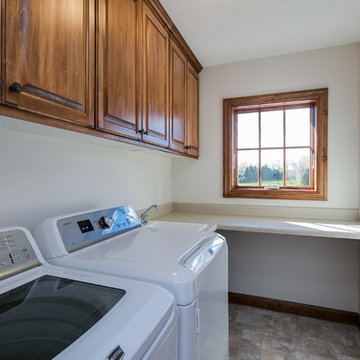
This is an example of a mid-sized traditional single-wall dedicated laundry room in Minneapolis with raised-panel cabinets, medium wood cabinets, laminate benchtops, white walls, a side-by-side washer and dryer, travertine floors and beige benchtop.
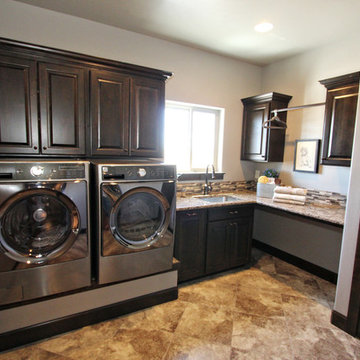
A beautiful custom laundry room done in dark walnut custom cabinets, with a barn door, granite countertops, space for hanging clothes and laundry sink.
Lisa Brown (photographer)
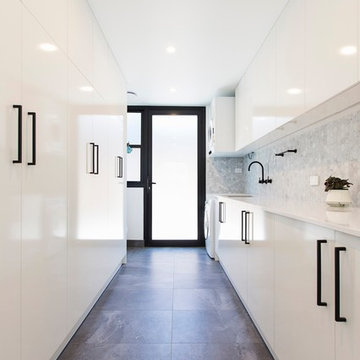
The laundry is large, with lots of benchspace and a full wall of full height cupboards. There is a toilet concealed at the end. Mark James, Edge Commercial Photography
Traditional Laundry Room Design Ideas with Travertine Floors
5