Traditional Laundry Room Design Ideas with Travertine Floors
Refine by:
Budget
Sort by:Popular Today
41 - 60 of 232 photos
Item 1 of 3
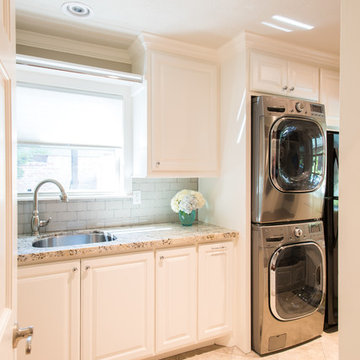
Michael Hunter
Design ideas for a large traditional galley utility room in Houston with an undermount sink, raised-panel cabinets, white cabinets, granite benchtops, beige walls, travertine floors and a stacked washer and dryer.
Design ideas for a large traditional galley utility room in Houston with an undermount sink, raised-panel cabinets, white cabinets, granite benchtops, beige walls, travertine floors and a stacked washer and dryer.
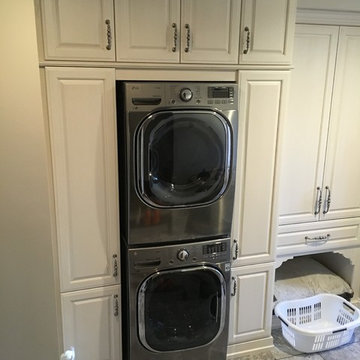
Mid-sized traditional utility room in Other with raised-panel cabinets, beige cabinets, beige walls, travertine floors and a stacked washer and dryer.
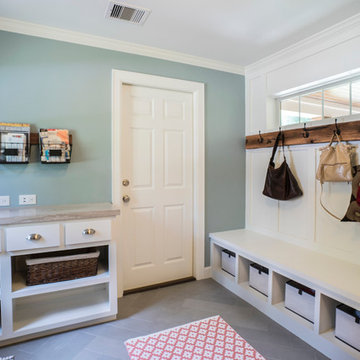
Daniel Karr Photography
Design ideas for a large traditional galley utility room in Houston with an undermount sink, shaker cabinets, white cabinets, granite benchtops, blue walls, travertine floors and a side-by-side washer and dryer.
Design ideas for a large traditional galley utility room in Houston with an undermount sink, shaker cabinets, white cabinets, granite benchtops, blue walls, travertine floors and a side-by-side washer and dryer.
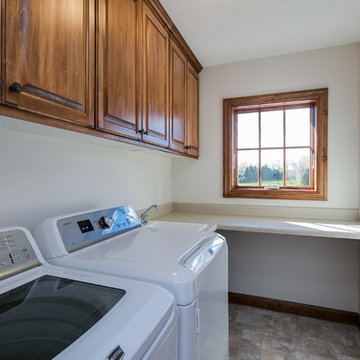
This is an example of a mid-sized traditional single-wall dedicated laundry room in Minneapolis with raised-panel cabinets, medium wood cabinets, laminate benchtops, white walls, a side-by-side washer and dryer, travertine floors and beige benchtop.
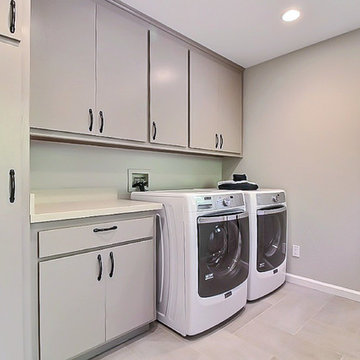
Mid-sized traditional single-wall utility room in San Francisco with flat-panel cabinets, grey cabinets, solid surface benchtops, beige walls, travertine floors and a side-by-side washer and dryer.
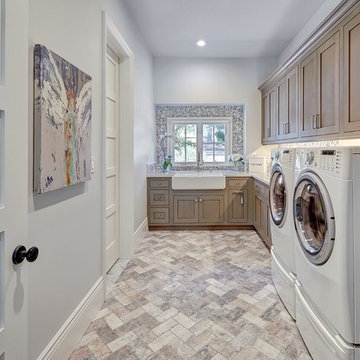
Design ideas for a large traditional l-shaped dedicated laundry room in Sacramento with a farmhouse sink, shaker cabinets, dark wood cabinets, grey walls, travertine floors, a side-by-side washer and dryer and multi-coloured floor.
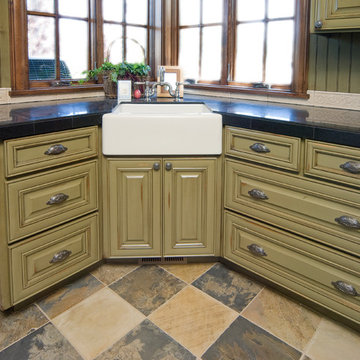
Ross Chandler
Mid-sized traditional l-shaped dedicated laundry room in Other with a farmhouse sink, recessed-panel cabinets, distressed cabinets, tile benchtops, green walls, travertine floors and a side-by-side washer and dryer.
Mid-sized traditional l-shaped dedicated laundry room in Other with a farmhouse sink, recessed-panel cabinets, distressed cabinets, tile benchtops, green walls, travertine floors and a side-by-side washer and dryer.
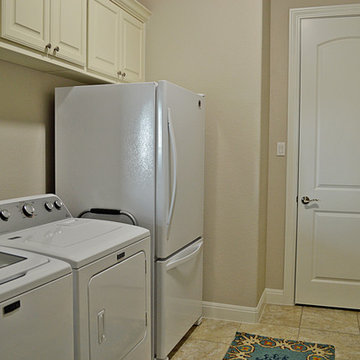
Photo of a mid-sized traditional galley utility room in Austin with raised-panel cabinets, white cabinets, wood benchtops, beige walls, travertine floors and a side-by-side washer and dryer.
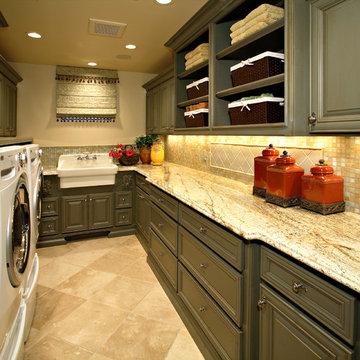
Image Photography
Photo of a traditional laundry room in Phoenix with a farmhouse sink, green cabinets, travertine floors, beige floor and beige benchtop.
Photo of a traditional laundry room in Phoenix with a farmhouse sink, green cabinets, travertine floors, beige floor and beige benchtop.
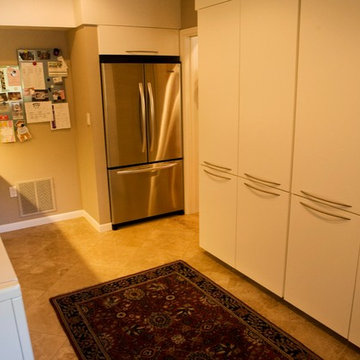
Design ideas for a large traditional u-shaped utility room in Austin with an undermount sink, flat-panel cabinets, white cabinets, beige walls, travertine floors and a side-by-side washer and dryer.
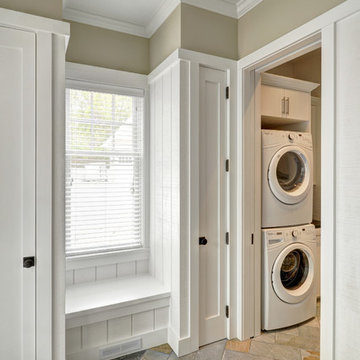
The Hamptons Collection Cove Hollow by Yankee Barn Homes
Mudroom/Laundry Room
Chris Foster Photography
Mid-sized traditional laundry room in New York with flat-panel cabinets, white cabinets, beige walls, travertine floors and a stacked washer and dryer.
Mid-sized traditional laundry room in New York with flat-panel cabinets, white cabinets, beige walls, travertine floors and a stacked washer and dryer.
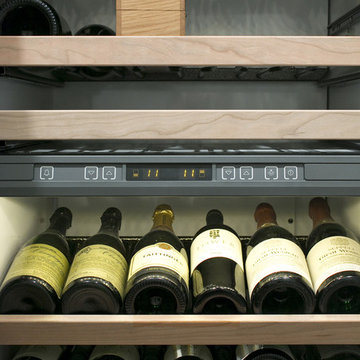
Close up of wine fridge in Laundry
This is an example of a large traditional galley utility room in Sydney with an undermount sink, shaker cabinets, white cabinets, quartz benchtops, white walls, travertine floors and a stacked washer and dryer.
This is an example of a large traditional galley utility room in Sydney with an undermount sink, shaker cabinets, white cabinets, quartz benchtops, white walls, travertine floors and a stacked washer and dryer.
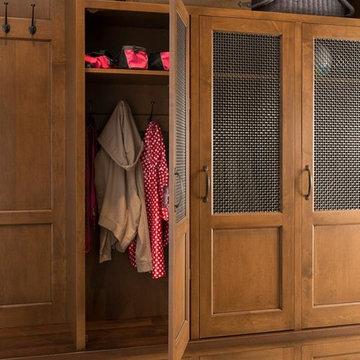
The laundry room, and/or a mud room, are often not much more than a collection of stuff that has nowhere else to go. Organize all the clutter in these areas with beautiful Wood-Mode cabinetry!
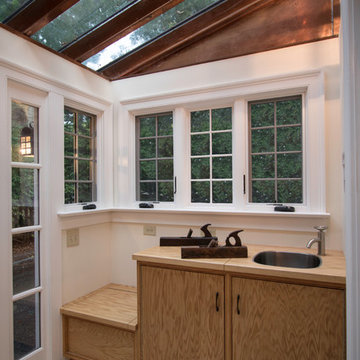
New Mudroom entrance serves triple duty....as a mudroom, laundry room and green house conservatory.
copper and glass roof with windows and french doors flood the space with natural light.
the original home was built in the 1700's and added onto several times. Clawson Architects continues to work with the owners to update the home with modern amenities without sacrificing the authenticity or charm of the period details.
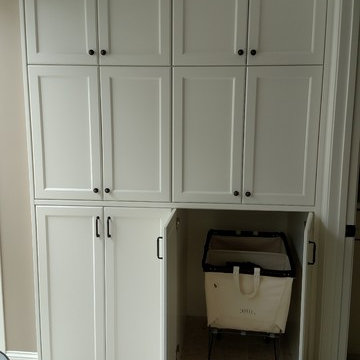
Photo of a mid-sized traditional single-wall dedicated laundry room in Minneapolis with shaker cabinets, beige walls, travertine floors, a side-by-side washer and dryer and white cabinets.
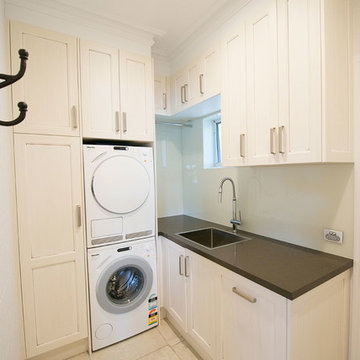
This home renovation clearly demonstrates how quality design, product and implementation wins every time. The clients' brief was clear - traditional, unique and practical, and quality, quality, quality. The kitchen design boasts a fully integrated double-door fridge with water/ice dispenser, generous island with ample seating, large double ovens, beautiful butler's sink, underbench cooler drawer and wine fridge, as well as dedicated snack preparation area. The adjoining butler's pantry was a must for this family's day to day needs, as well as for frequent entertaining. The nearby laundry utilises every inch of available space. The TV unit is not only beautiful, but is also large enough to hold a substantial movie & music library. The study and den are custom built to suit the specific preferences and requirements of this discerning client.
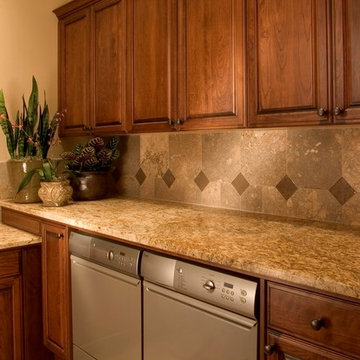
Laundry Room
Photo of a large traditional l-shaped dedicated laundry room in Seattle with an undermount sink, raised-panel cabinets, medium wood cabinets, granite benchtops, beige walls, travertine floors and a side-by-side washer and dryer.
Photo of a large traditional l-shaped dedicated laundry room in Seattle with an undermount sink, raised-panel cabinets, medium wood cabinets, granite benchtops, beige walls, travertine floors and a side-by-side washer and dryer.
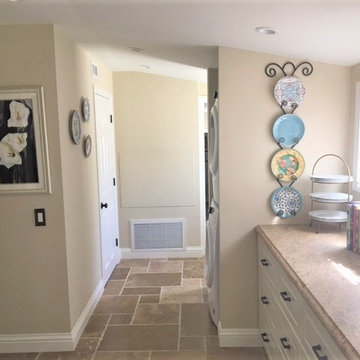
The laundry room is the hub of this renovation, with traffic converging from the kitchen, family room, exterior door, the two bedroom guest suite, and guest bath. We allowed a spacious area to accommodate this, plus laundry tasks, a pantry, and future wheelchair maneuverability.
The client keeps her large collection of vintage china, crystal, and serving pieces for entertaining in the convenient white IKEA cabinetry drawers. We tucked the stacked washer and dryer into an alcove so it is not viewed from the family room or kitchen. The leather finish granite countertop looks like marble and provides folding and display space. The Versailles pattern travertine floor was matched to the existing from the adjacent kitchen.
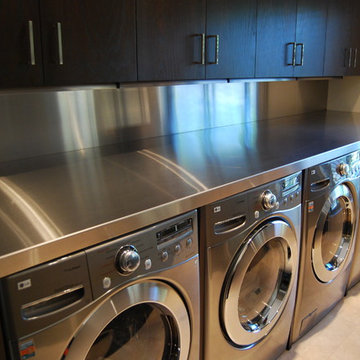
Stainless Steel top in laundry room
Photo of a mid-sized traditional single-wall dedicated laundry room in Chicago with flat-panel cabinets, dark wood cabinets, stainless steel benchtops, travertine floors, a side-by-side washer and dryer, white walls and beige floor.
Photo of a mid-sized traditional single-wall dedicated laundry room in Chicago with flat-panel cabinets, dark wood cabinets, stainless steel benchtops, travertine floors, a side-by-side washer and dryer, white walls and beige floor.
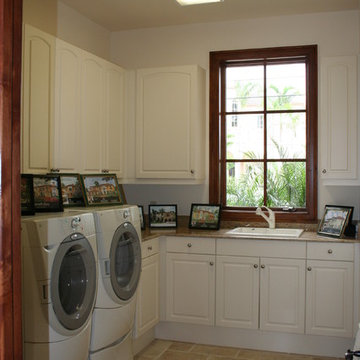
Broward Custom Kitchens
Inspiration for a mid-sized traditional l-shaped dedicated laundry room in Miami with a drop-in sink, raised-panel cabinets, white cabinets, granite benchtops, white walls, travertine floors and a side-by-side washer and dryer.
Inspiration for a mid-sized traditional l-shaped dedicated laundry room in Miami with a drop-in sink, raised-panel cabinets, white cabinets, granite benchtops, white walls, travertine floors and a side-by-side washer and dryer.
Traditional Laundry Room Design Ideas with Travertine Floors
3